Exterior Design Ideas with a Mixed Roof
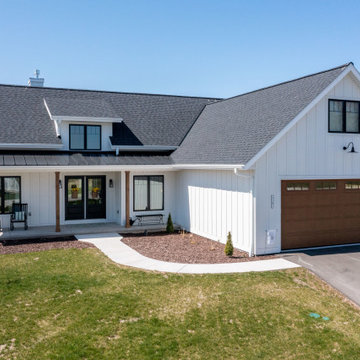
Modern Farmhouse, Ranch home with board and batten siding, covered front patio with 6x6 cedar posts, Ash wood garage door, black window trim.
Mid-sized country white house exterior in Other with vinyl siding, a gable roof, a mixed roof, a grey roof and board and batten siding.
Mid-sized country white house exterior in Other with vinyl siding, a gable roof, a mixed roof, a grey roof and board and batten siding.
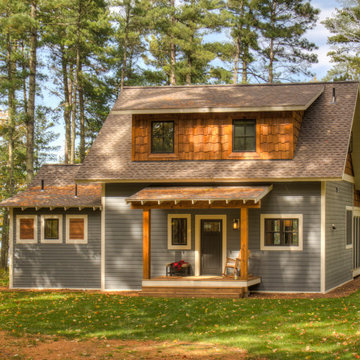
Inspiration for a small scandinavian three-storey multi-coloured house exterior in Minneapolis with a gable roof and a mixed roof.
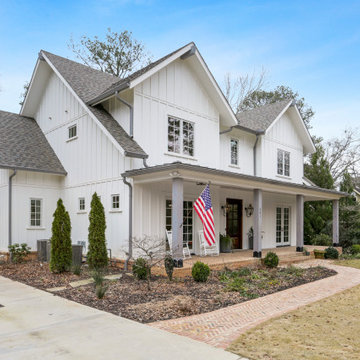
Country two-storey white house exterior in Atlanta with concrete fiberboard siding, a gable roof and a mixed roof.
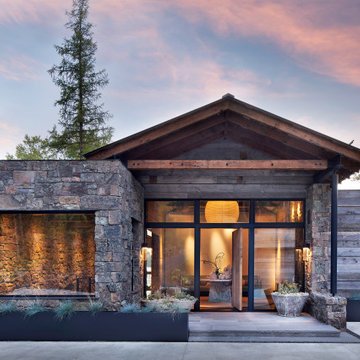
Mountain Modern Lakefront Home Entry
Photo of an expansive country two-storey grey house exterior in Other with mixed siding and a mixed roof.
Photo of an expansive country two-storey grey house exterior in Other with mixed siding and a mixed roof.
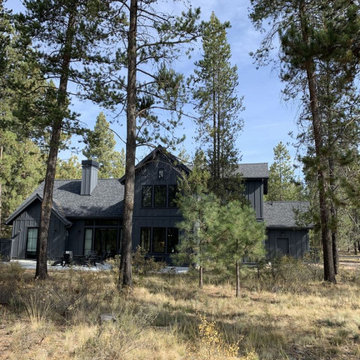
Photo of a large country two-storey black house exterior in Salt Lake City with wood siding, a gable roof and a mixed roof.
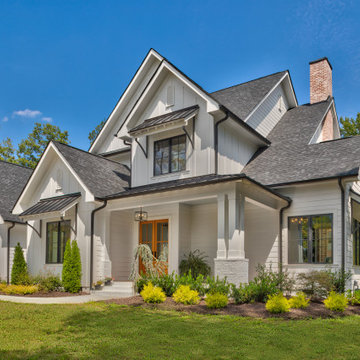
Street view
This is an example of a large country two-storey white house exterior in Charlotte with concrete fiberboard siding, a gable roof and a mixed roof.
This is an example of a large country two-storey white house exterior in Charlotte with concrete fiberboard siding, a gable roof and a mixed roof.
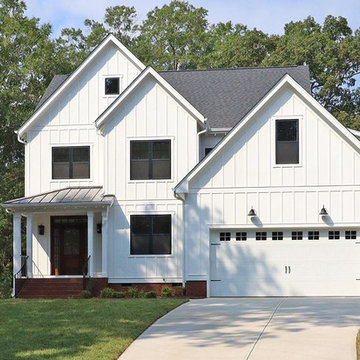
Dwight Myers Real Estate Photography
Photo of a small traditional three-storey white house exterior in Raleigh with concrete fiberboard siding, a gable roof and a mixed roof.
Photo of a small traditional three-storey white house exterior in Raleigh with concrete fiberboard siding, a gable roof and a mixed roof.
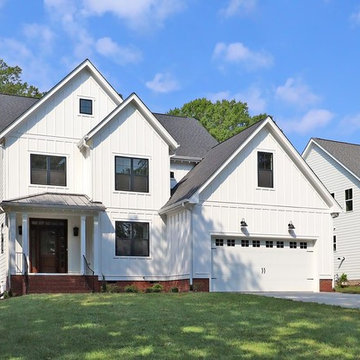
Dwight Myers Real Estate Photography
Design ideas for a small country three-storey white house exterior in Raleigh with concrete fiberboard siding, a gable roof and a mixed roof.
Design ideas for a small country three-storey white house exterior in Raleigh with concrete fiberboard siding, a gable roof and a mixed roof.
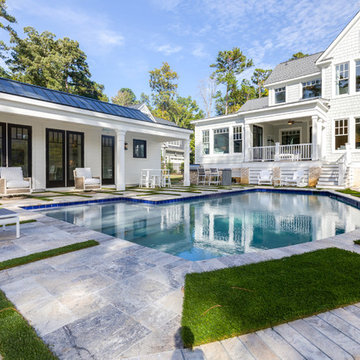
Jonathan Edwards Media
Photo of a large two-storey concrete grey house exterior in Other with a gambrel roof and a mixed roof.
Photo of a large two-storey concrete grey house exterior in Other with a gambrel roof and a mixed roof.
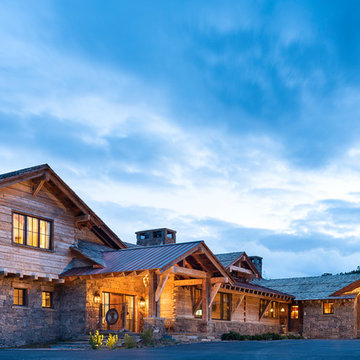
Photography - LongViews Studios
Photo of an expansive country two-storey brown house exterior in Other with wood siding, a gambrel roof and a mixed roof.
Photo of an expansive country two-storey brown house exterior in Other with wood siding, a gambrel roof and a mixed roof.
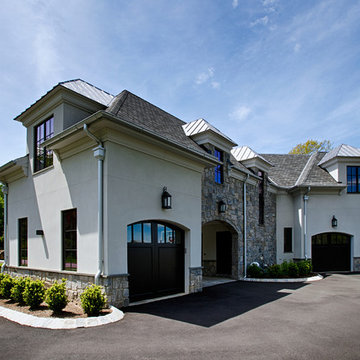
Located on a corner lot perched high up in the prestigious East Hill of Cresskill, NJ, this home has spectacular views of the Northern Valley to the west. Comprising of 7,200 sq. ft. of space on the 1st and 2nd floor, plus 2,800 sq. ft. of finished walk-out basement space, this home encompasses 10,000 sq. ft. of livable area.
The home consists of 6 bedrooms, 6 full bathrooms, 2 powder rooms, a 3-car garage, 4 fireplaces, huge kitchen, generous home office room, and 2 laundry rooms.
Unique features of this home include a covered porte cochere, a golf simulator room, media room, octagonal music room, dance studio, wine room, heated & screened loggia, and even a dog shower!
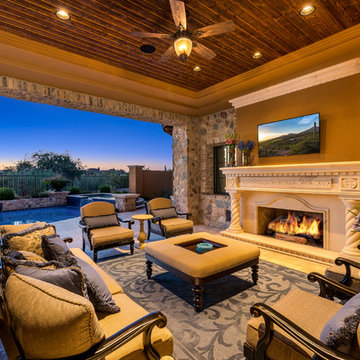
World Renowned Luxury Home Builder Fratantoni Luxury Estates built these beautiful Fireplaces! They build homes for families all over the country in any size and style. They also have in-house Architecture Firm Fratantoni Design and world-class interior designer Firm Fratantoni Interior Designers! Hire one or all three companies to design, build and or remodel your home!
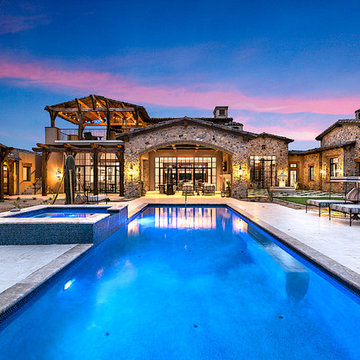
World Renowned Interior Design Firm Fratantoni Interior Designers created this beautiful Rustic Chateau! They design homes for families all over the world in any size and style. They also have in-house Architecture Firm Fratantoni Design and world class Luxury Home Building Firm Fratantoni Luxury Estates! Hire one or all three companies to design, build and or remodel your home!
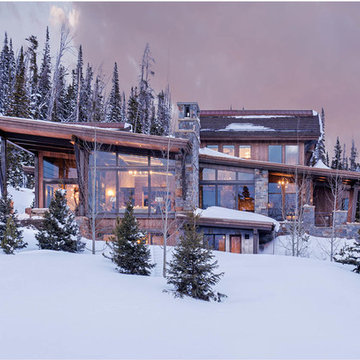
Mountain Peek is a custom residence located within the Yellowstone Club in Big Sky, Montana. The layout of the home was heavily influenced by the site. Instead of building up vertically the floor plan reaches out horizontally with slight elevations between different spaces. This allowed for beautiful views from every space and also gave us the ability to play with roof heights for each individual space. Natural stone and rustic wood are accented by steal beams and metal work throughout the home.
(photos by Whitney Kamman)
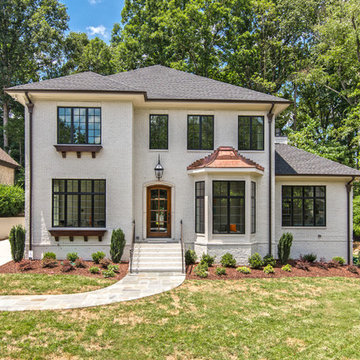
This two-story stunner has a painted brick exterior with dark accents and a pop of copper. The small details add up to create a quintessential french country silhouette, while the interior floor plan meets all of the requirements of a modern family in the city.
Ideally situated in Southpark, the Bridge is a scenic gated community consisting of seven custom homesites, each with its own distinctive character. Build a completely custom home or purchase an existing home designed by our award-winning team. In either case, every Chelsea home is constructed to the highest standards and will meet the exacting Diamond level of Environments for Living.
Credit: Julie Legge
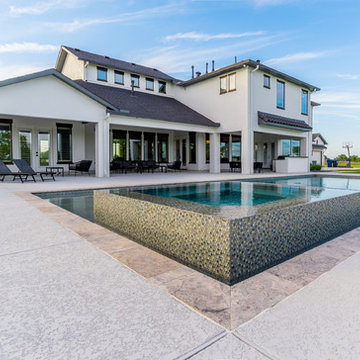
Inspiration for a large transitional two-storey stucco beige house exterior in Houston with a gable roof and a mixed roof.
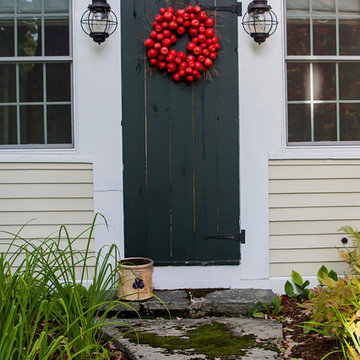
Original Front Entry
Photo of a country two-storey yellow house exterior in Other with wood siding, a gable roof and a mixed roof.
Photo of a country two-storey yellow house exterior in Other with wood siding, a gable roof and a mixed roof.
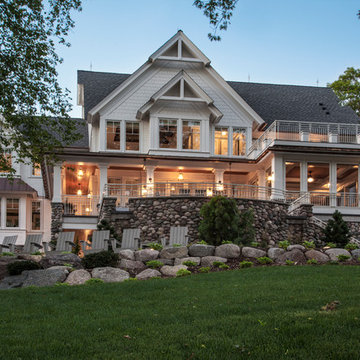
Saari & Forrai
This is an example of a large country three-storey white house exterior in Minneapolis with stone veneer, a gable roof and a mixed roof.
This is an example of a large country three-storey white house exterior in Minneapolis with stone veneer, a gable roof and a mixed roof.
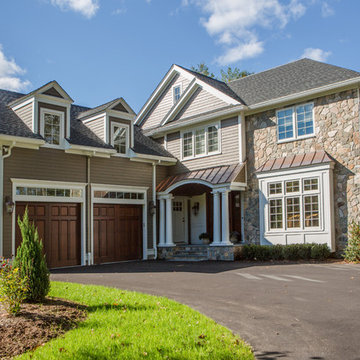
Boston Blend Mosaic thin stone veneer can set the theme for your entire home. This New England home uses copper accents against olive siding and white trim. All of these features compliment the natural mix of colors in the Boston Blend.
Carry the New England theme throughout the property by covering the cement foundation with the same stone veneer.
Bring those natural elements inside to your kitchen or fireplace for a touch of elegance. Here, the stone was used to add architectural interest and old world charm to a modern kitchen. The fireplace and chimney were also faced with the Boston Blend Mosaic thin stone veneer.
To fish the project, outdoor entertainment areas including fire pit, seating, and outdoor fireplace create the perfect setting for summer fun.
Visit www.stoneyard.com/955 for more photos and video.
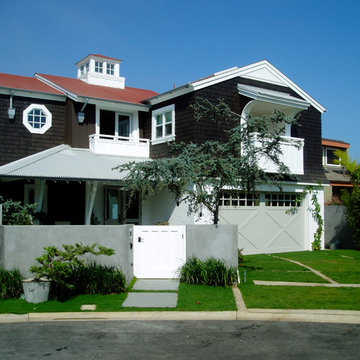
Brian Sipe architectural design and Rob Hill - Hill's landscapes and Don edge general contractor. koi pond in front yard with floating steppers, bluestone and beach plantings
Exterior Design Ideas with a Mixed Roof
12