Exterior Design Ideas with a Mixed Roof
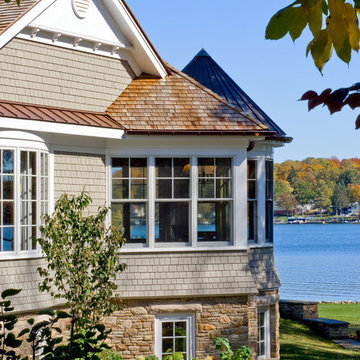
On the site of an old family summer cottage, nestled on a lake in upstate New York, rests this newly constructed year round residence. The house is designed for two, yet provides plenty of space for adult children and grandchildren to come and visit. The serenity of the lake is captured with an open floor plan, anchored by fireplaces to cozy up to. The public side of the house presents a subdued presence with a courtyard enclosed by three wings of the house.
Photo Credit: David Lamb
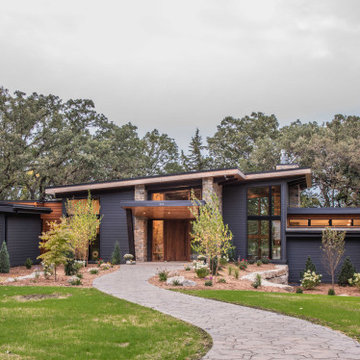
Inspiration for a large contemporary three-storey multi-coloured house exterior in Other with mixed siding, a flat roof and a mixed roof.
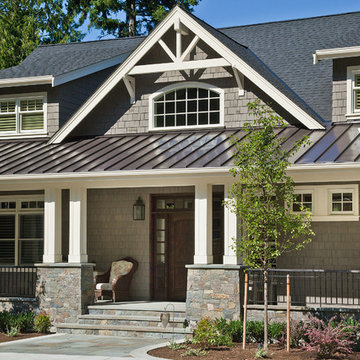
This is an example of a traditional two-storey grey exterior in Seattle with wood siding, a gable roof and a mixed roof.

Form and function meld in this smaller footprint ranch home perfect for empty nesters or young families.
Small modern one-storey brown house exterior in Indianapolis with mixed siding, a butterfly roof, a mixed roof, a brown roof and board and batten siding.
Small modern one-storey brown house exterior in Indianapolis with mixed siding, a butterfly roof, a mixed roof, a brown roof and board and batten siding.
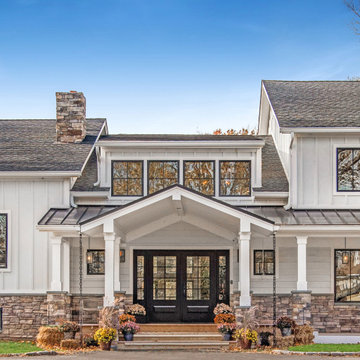
These new homeowners fell in love with this home's location and size, but weren't thrilled about it's dated exterior. They approached us with the idea of turning this 1980's contemporary home into a Modern Farmhouse aesthetic, complete with white board and batten siding, a new front porch addition, a new roof deck addition, as well as enlarging the current garage. New windows throughout, new metal roofing, exposed rafter tails and new siding throughout completed the exterior renovation.
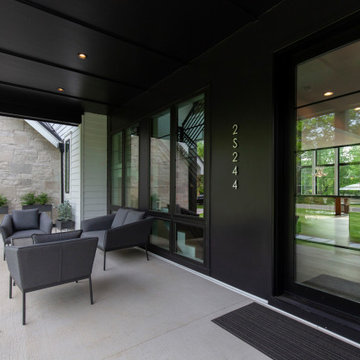
Photos: Jody Kmetz
This is an example of a large modern two-storey white house exterior in Chicago with concrete fiberboard siding, a gable roof and a mixed roof.
This is an example of a large modern two-storey white house exterior in Chicago with concrete fiberboard siding, a gable roof and a mixed roof.
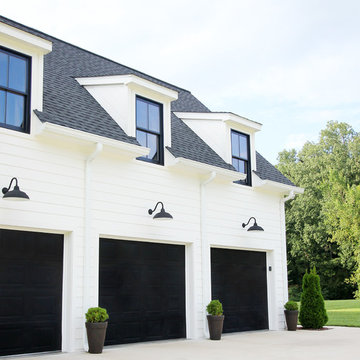
Henry Jones
Design ideas for a mid-sized country two-storey white house exterior in Other with concrete fiberboard siding, a gable roof and a mixed roof.
Design ideas for a mid-sized country two-storey white house exterior in Other with concrete fiberboard siding, a gable roof and a mixed roof.
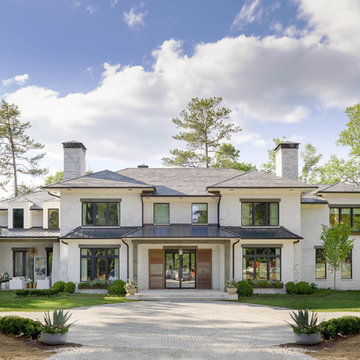
Design ideas for an expansive transitional three-storey brick white house exterior in Atlanta with a hip roof and a mixed roof.
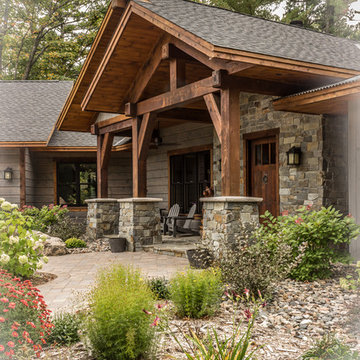
Dan Heid
Inspiration for a mid-sized country two-storey grey house exterior in Minneapolis with wood siding, a gable roof and a mixed roof.
Inspiration for a mid-sized country two-storey grey house exterior in Minneapolis with wood siding, a gable roof and a mixed roof.

New home for a blended family of six in a beach town. This 2 story home with attic has roof returns at corners of the house. This photo also shows a simple box bay window with 4 windows at the front end of the house. It features divided windows, awning above the multiple windows with a brown metal roof, open white rafters, and 3 white brackets. Light arctic white exterior siding with white trim, white windows, and tan roof create a fresh, clean, updated coastal color pallet. The coastal vibe continues with the side dormers at the second floor. The front door is set back.
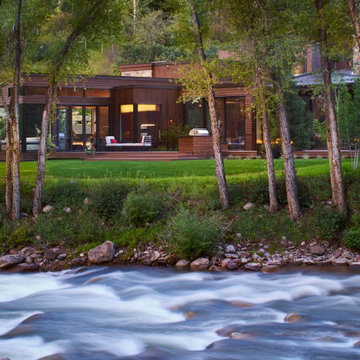
This beautiful riverside home was a joy to design! Our Aspen studio borrowed colors and tones from the beauty of the nature outside to recreate a peaceful sanctuary inside. We added cozy, comfortable furnishings so our clients can curl up with a drink while watching the river gushing by. The gorgeous home boasts large entryways with stone-clad walls, high ceilings, and a stunning bar counter, perfect for get-togethers with family and friends. Large living rooms and dining areas make this space fabulous for entertaining.
---
Joe McGuire Design is an Aspen and Boulder interior design firm bringing a uniquely holistic approach to home interiors since 2005.
For more about Joe McGuire Design, see here: https://www.joemcguiredesign.com/
To learn more about this project, see here:
https://www.joemcguiredesign.com/riverfront-modern
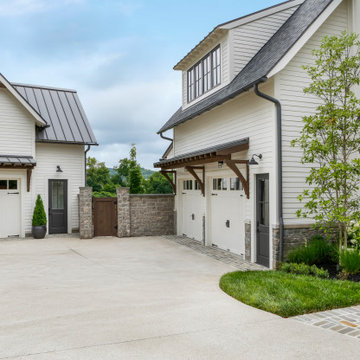
Inspiration for a large country two-storey house exterior in Nashville with mixed siding, a mixed roof, a grey roof and board and batten siding.

Khouri-Brouwer Residence
A new 7,000 square foot modern farmhouse designed around a central two-story family room. The layout promotes indoor / outdoor living and integrates natural materials through the interior. The home contains six bedrooms, five full baths, two half baths, open living / dining / kitchen area, screened-in kitchen and dining room, exterior living space, and an attic-level office area.
Photography: Anice Hoachlander, Studio HDP

white exterior with gray trim and gray windows; painted brick accents
Inspiration for a large modern two-storey brick white house exterior in Other with a gable roof, a mixed roof, a grey roof and clapboard siding.
Inspiration for a large modern two-storey brick white house exterior in Other with a gable roof, a mixed roof, a grey roof and clapboard siding.

Inspiration for an eclectic two-storey white house exterior in Grand Rapids with mixed siding, a gable roof, a mixed roof, a black roof and clapboard siding.

New Kitchen Master bedroom addition with wraparound porch
Design ideas for a mid-sized country two-storey white house exterior in Philadelphia with concrete fiberboard siding, a gable roof, a mixed roof, a red roof and clapboard siding.
Design ideas for a mid-sized country two-storey white house exterior in Philadelphia with concrete fiberboard siding, a gable roof, a mixed roof, a red roof and clapboard siding.

This Transitional Craftsman was originally built in 1904, and recently remodeled to replace unpermitted additions that were not to code. The playful blue exterior with white trim evokes the charm and character of this home.
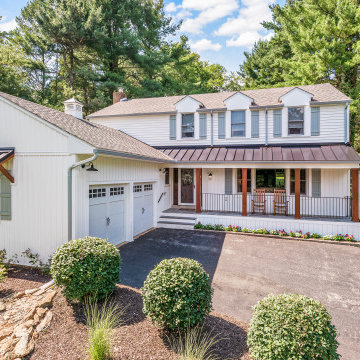
Inspiration for a large country two-storey white house exterior in Philadelphia with a mixed roof, a brown roof, board and batten siding and a gable roof.

Large contemporary three-storey white house exterior in Barcelona with mixed siding, a flat roof, a mixed roof and a white roof.
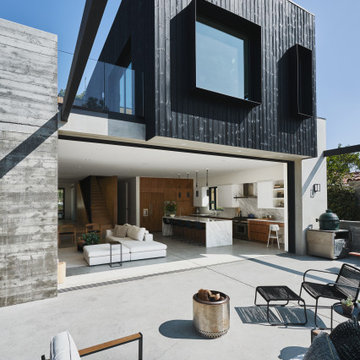
Outdoor deck at Custom Residence
This is an example of a mid-sized contemporary two-storey black house exterior in Los Angeles with wood siding, a flat roof and a mixed roof.
This is an example of a mid-sized contemporary two-storey black house exterior in Los Angeles with wood siding, a flat roof and a mixed roof.
Exterior Design Ideas with a Mixed Roof
1