Exterior Design Ideas with a Mixed Roof

Sumptuous spaces are created throughout the house with the use of dark, moody colors, elegant upholstery with bespoke trim details, unique wall coverings, and natural stone with lots of movement.
The mix of print, pattern, and artwork creates a modern twist on traditional design.
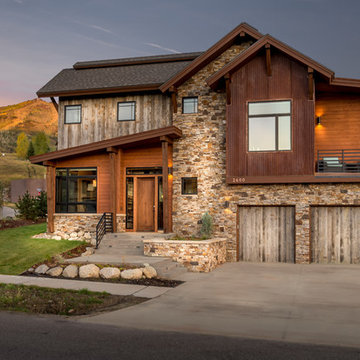
Exterior Mountain Modern Contemporary Steamboat Springs Ski Resort Custom Home built by Amaron Folkestad General Contractors www.AmaronBuilders.com
Apex Architecture
Photos by Brian Adams
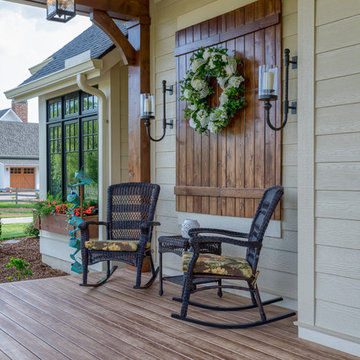
This Beautiful Country Farmhouse rests upon 5 acres among the most incredible large Oak Trees and Rolling Meadows in all of Asheville, North Carolina. Heart-beats relax to resting rates and warm, cozy feelings surplus when your eyes lay on this astounding masterpiece. The long paver driveway invites with meticulously landscaped grass, flowers and shrubs. Romantic Window Boxes accentuate high quality finishes of handsomely stained woodwork and trim with beautifully painted Hardy Wood Siding. Your gaze enhances as you saunter over an elegant walkway and approach the stately front-entry double doors. Warm welcomes and good times are happening inside this home with an enormous Open Concept Floor Plan. High Ceilings with a Large, Classic Brick Fireplace and stained Timber Beams and Columns adjoin the Stunning Kitchen with Gorgeous Cabinets, Leathered Finished Island and Luxurious Light Fixtures. There is an exquisite Butlers Pantry just off the kitchen with multiple shelving for crystal and dishware and the large windows provide natural light and views to enjoy. Another fireplace and sitting area are adjacent to the kitchen. The large Master Bath boasts His & Hers Marble Vanity’s and connects to the spacious Master Closet with built-in seating and an island to accommodate attire. Upstairs are three guest bedrooms with views overlooking the country side. Quiet bliss awaits in this loving nest amiss the sweet hills of North Carolina.
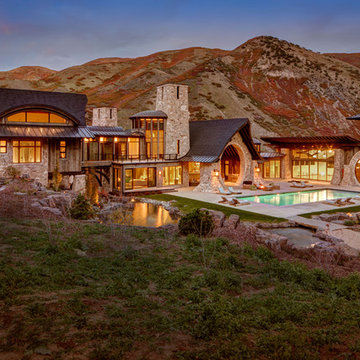
Photo of a country two-storey beige house exterior in Salt Lake City with stone veneer, a gable roof and a mixed roof.
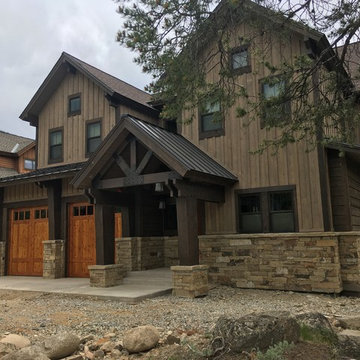
Main Elevation of Mountain Home in Keystone Colorado
Design by ArcWest
Photo by ArcWest
Design ideas for a large country two-storey brown house exterior in Denver with wood siding, a gable roof and a mixed roof.
Design ideas for a large country two-storey brown house exterior in Denver with wood siding, a gable roof and a mixed roof.
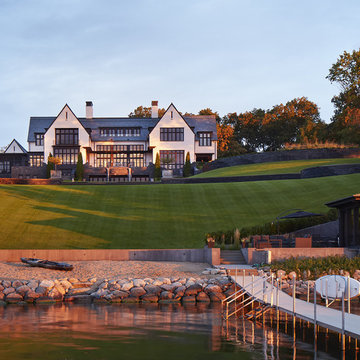
Builder: John Kraemer & Sons | Architect: TEA2 Architects | Interiors: Sue Weldon | Landscaping: Keenan & Sveiven | Photography: Corey Gaffer
Design ideas for an expansive transitional three-storey white house exterior in Minneapolis with mixed siding and a mixed roof.
Design ideas for an expansive transitional three-storey white house exterior in Minneapolis with mixed siding and a mixed roof.
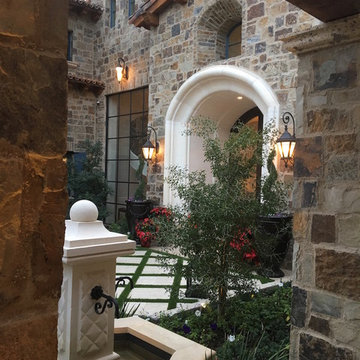
We love this courtyard featuring arched entryways, a picture window, custom pergola & corbels and the exterior wall sconces!
Design ideas for an expansive traditional two-storey multi-coloured house exterior in Phoenix with mixed siding, a gable roof, a mixed roof and a brown roof.
Design ideas for an expansive traditional two-storey multi-coloured house exterior in Phoenix with mixed siding, a gable roof, a mixed roof and a brown roof.
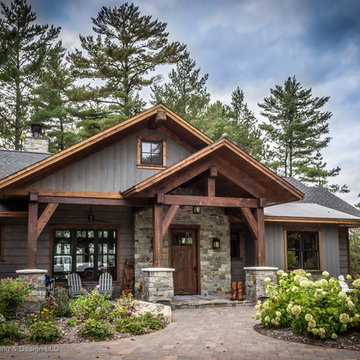
Dan Heid
Inspiration for a mid-sized country two-storey grey house exterior in Minneapolis with wood siding, a gable roof and a mixed roof.
Inspiration for a mid-sized country two-storey grey house exterior in Minneapolis with wood siding, a gable roof and a mixed roof.
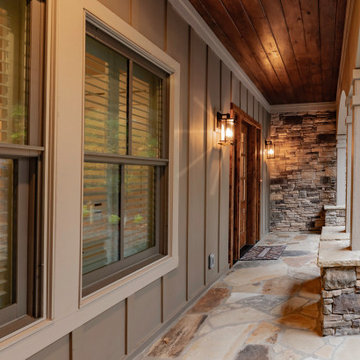
This Craftsman lake view home is a perfectly peaceful retreat. It features a two story deck, board and batten accents inside and out, and rustic stone details.
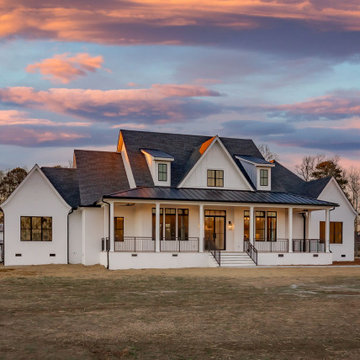
Martin New Construction Home
Design ideas for an expansive country two-storey brick white house exterior in Raleigh with a hip roof, a mixed roof, a black roof and board and batten siding.
Design ideas for an expansive country two-storey brick white house exterior in Raleigh with a hip roof, a mixed roof, a black roof and board and batten siding.
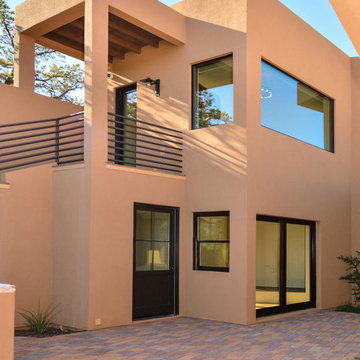
Rear court loggia and restroom with guest suite above
This is an example of a mid-sized modern two-storey stucco beige house exterior in Phoenix with a flat roof and a mixed roof.
This is an example of a mid-sized modern two-storey stucco beige house exterior in Phoenix with a flat roof and a mixed roof.
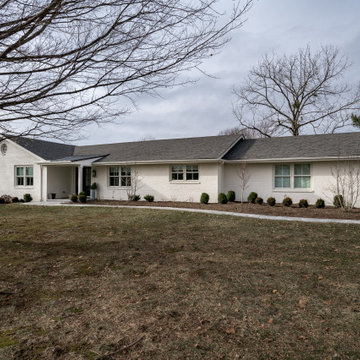
Design ideas for a mid-sized transitional one-storey brick white house exterior in Other with a gable roof, a mixed roof and a black roof.
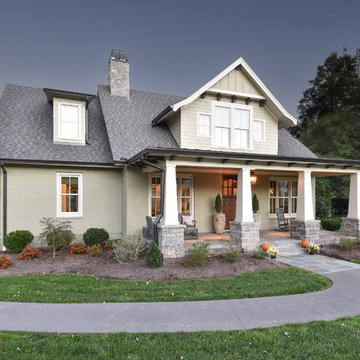
Inspiration for an arts and crafts two-storey brick green house exterior in Other with a mixed roof.
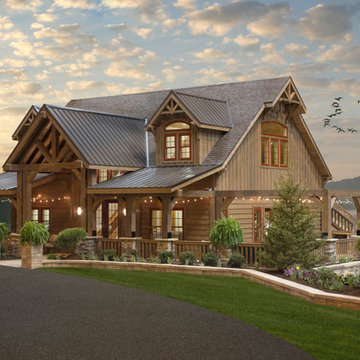
This is a larger version of our standard Cedar Brooke Model. This Cedar Brooke 2.0 was a unveiled at the Great Big Home and Garden Show in Cleveland, Ohio. This spacious rustic modern home is full of space inside and out for the family to enjoy. You can also take a virtual tour on our website! Check out all the rooms and other parts of our display from the show.
The combination of large timbers, stone and metal compliments each other beautifully. This home was a huge hit with all of the attendants at the show. On the side this home also featured an attached pavilion/patio area perfect for summer nights with guests.
Inside you will find beautiful high ceilings, stone and Timber detailing; as well as an amazing fireplace. The kitchen has everything you need to prepare the perfect meal. The stone detailing in the kitchen is eye catching.
This particular home featured three bedrooms, two baths, large dining and living area, a large beautiful kitchen, laundry room, upstairs loft living area. Out side was a beautiful front porch and an amazing side patio area with timber style pavilion.
Our Amish Country builders are second to none and have years of experience in building homes, garages, barns, sheds, pavilions and much more.
The stone was provided by our sister company Gran'ide Stone Works. The furnishings were provided by our other sister company Weaver's Fine Furniture of Sugarcreek, Ohio.

Lakeside Exterior with Rustic wood siding, plenty of windows, stone landscaping and steps.
Design ideas for a large transitional split-level brown house exterior in Minneapolis with wood siding, a gable roof, a mixed roof, a black roof and board and batten siding.
Design ideas for a large transitional split-level brown house exterior in Minneapolis with wood siding, a gable roof, a mixed roof, a black roof and board and batten siding.
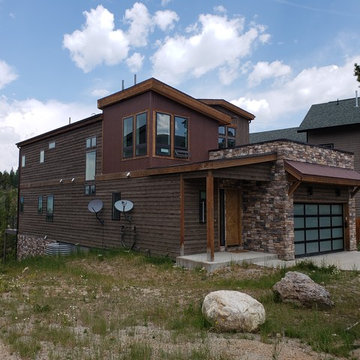
Colorado contemporary, or sometimes referred to as mining architecture, is a stunning style that combines rustic elements with more modern forms and shapes.
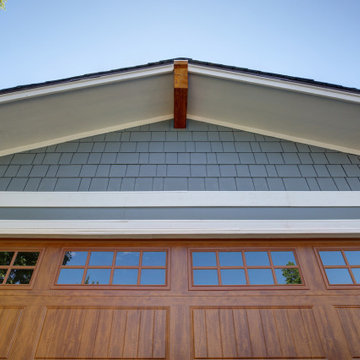
This 1970s home still had its original siding! No amount of paint could improve the existing T1-11 wood composite siding. The old siding not only look bad but it would not withstand many more years of Colorado’s climate. It was time to replace all of this home’s siding!
Colorado Siding Repair installed James Hardie fiber cement lap siding and HardieShingle® siding in Boothbay Blue with Arctic White trim. Those corbels were original to the home. We removed the existing paint and stained them to match the homeowner’s brand new garage door. The transformation is utterly jaw-dropping! With our help, this home went from drab and dreary 1970s split-level to a traditional, craftsman Colorado dream! What do you think about this Colorado home makeover?
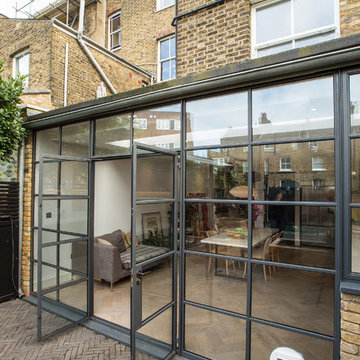
The owners of the property had slowly refurbished their home in phases.We were asked to look at the basement/lower ground layout with the intention of creating a open plan kitchen/dining area and an informal family area that was semi- connected. They needed more space and flexibility.
To achieve this the side return was filled and we extended into the garden. We removed internal partitions to allow a visual connection from front to back of the building.
Alex Maguire Photography
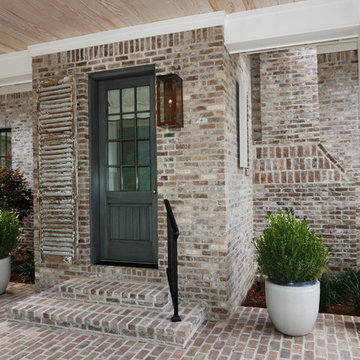
This beautiful southern cottage was inspired by old french country architecture. The front window has a rustic wood beam to add charm to the front exterior and bring out the colors of the Old Texas brick. The porch has a wood ceiling and rustic shutter. Large windows, copper accents, open rafter tails, and a comfortable back porch with an outdoor fireplace create that charming appeal to this southern cottage designed by Bob Chatham Custom Home Design. It was skillfully built by Chris Achee of Achee Builders and beautifully decorated by Sheila Ward.
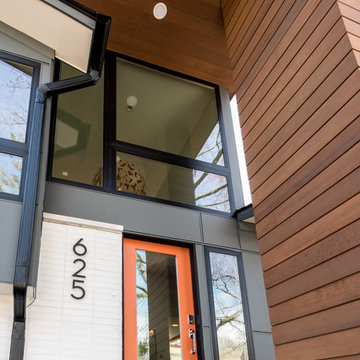
This is an example of a large modern two-storey multi-coloured house exterior in Detroit with mixed siding, a flat roof and a mixed roof.
Exterior Design Ideas with a Mixed Roof
1