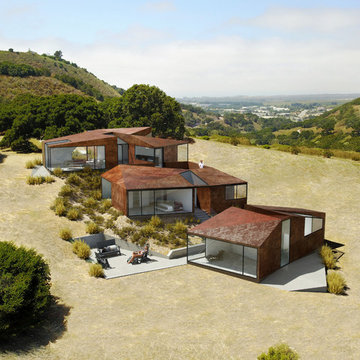Exterior Design Ideas with a Mixed Roof
Refine by:
Budget
Sort by:Popular Today
1 - 20 of 63 photos
Item 1 of 3
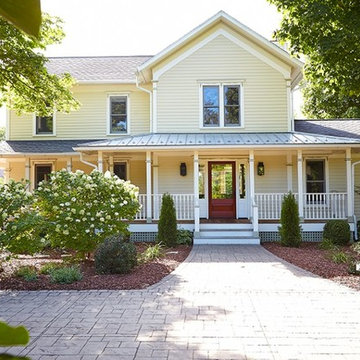
Design ideas for a country two-storey yellow house exterior in Grand Rapids with a mixed roof, a grey roof and clapboard siding.
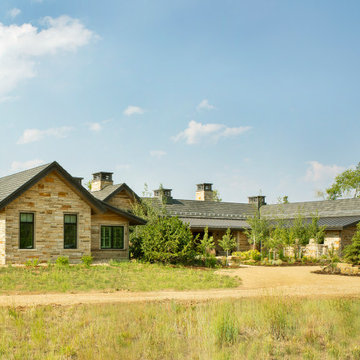
Inspiration for a mid-sized contemporary one-storey brown house exterior in Denver with wood siding, a shed roof and a mixed roof.
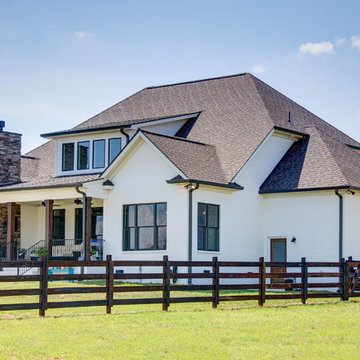
Photo of a mid-sized arts and crafts two-storey brick white house exterior in Nashville with a hip roof and a mixed roof.
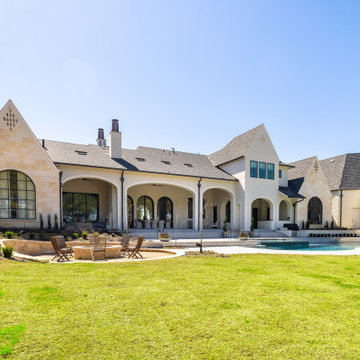
This is an example of a large eclectic two-storey white house exterior in Houston with painted brick siding, a hip roof, a mixed roof and a black roof.

Are you thinking of buying, building or updating a second home? We have worked with clients in Florida, Arizona, Wisconsin, Texas and Colorado, and we would love to collaborate with you on your home-away-from-home. Contact Kelly Guinaugh at 847-705-9569.
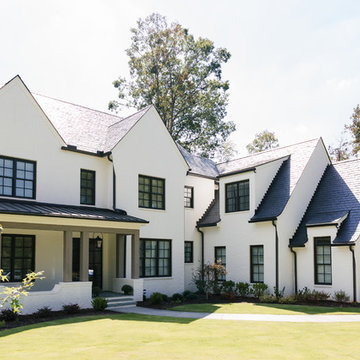
Willet Photography
This is an example of a mid-sized transitional three-storey brick white house exterior in Atlanta with a gable roof, a mixed roof and a black roof.
This is an example of a mid-sized transitional three-storey brick white house exterior in Atlanta with a gable roof, a mixed roof and a black roof.
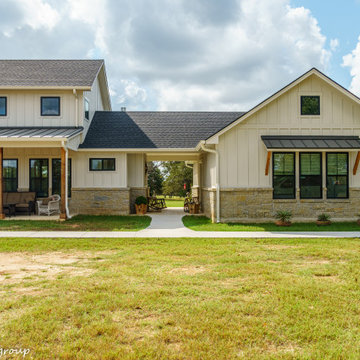
Detail of dogtrot
Inspiration for a mid-sized country white house exterior in Austin with concrete fiberboard siding, a gable roof, a mixed roof, a grey roof and board and batten siding.
Inspiration for a mid-sized country white house exterior in Austin with concrete fiberboard siding, a gable roof, a mixed roof, a grey roof and board and batten siding.

Sumptuous spaces are created throughout the house with the use of dark, moody colors, elegant upholstery with bespoke trim details, unique wall coverings, and natural stone with lots of movement.
The mix of print, pattern, and artwork creates a modern twist on traditional design.
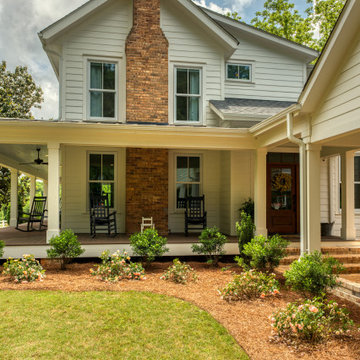
Originally Built in 1903, this century old farmhouse located in Powdersville, SC fortunately retained most of its original materials and details when the client purchased the home. Original features such as the Bead Board Walls and Ceilings, Horizontal Panel Doors and Brick Fireplaces were meticulously restored to the former glory allowing the owner’s goal to be achieved of having the original areas coordinate seamlessly into the new construction.
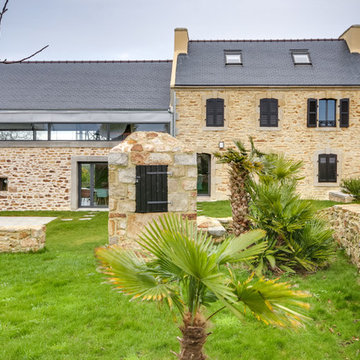
Design ideas for an expansive country three-storey white house exterior in Brest with stone veneer, a gable roof and a mixed roof.
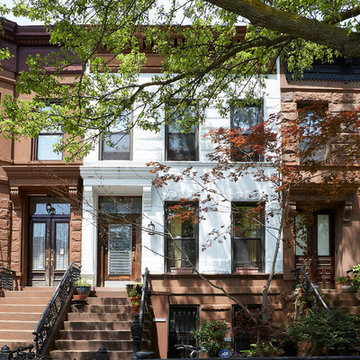
Exterior, Brooklyn brownstone
Rosie McCobb Photography
Photo of a traditional three-storey white townhouse exterior in New York with stone veneer, a flat roof, a mixed roof and a black roof.
Photo of a traditional three-storey white townhouse exterior in New York with stone veneer, a flat roof, a mixed roof and a black roof.
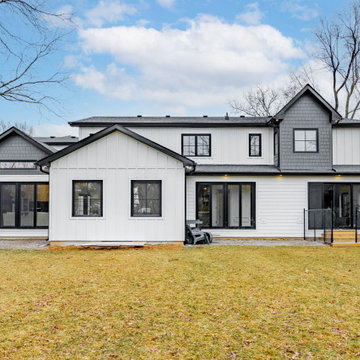
Large country concrete white house exterior in Toronto with a gable roof, a mixed roof, a black roof and board and batten siding.
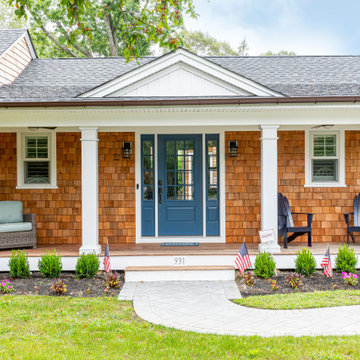
Design ideas for a beach style one-storey brown house exterior in New York with wood siding and a mixed roof.
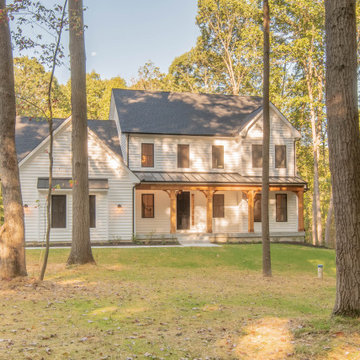
Photo of a country two-storey white house exterior in Baltimore with a mixed roof and a black roof.
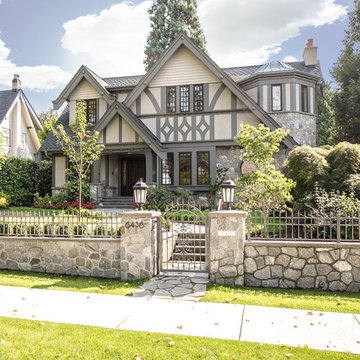
Erich Saide
Traditional two-storey house exterior in Vancouver with mixed siding, a gable roof and a mixed roof.
Traditional two-storey house exterior in Vancouver with mixed siding, a gable roof and a mixed roof.
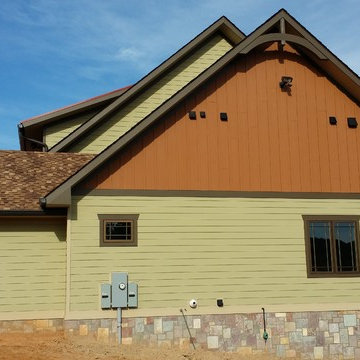
SIDE OF HOUSE WITH STONE VEENER, LAP SIDING AND BOARD AND BATT SIDING
Inspiration for a large arts and crafts two-storey green house exterior in DC Metro with concrete fiberboard siding, a gable roof and a mixed roof.
Inspiration for a large arts and crafts two-storey green house exterior in DC Metro with concrete fiberboard siding, a gable roof and a mixed roof.
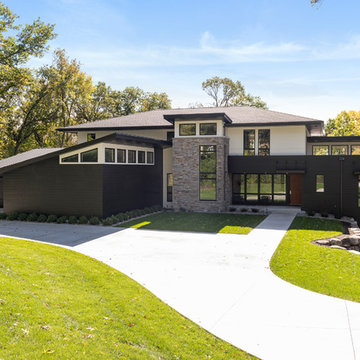
Spacecrafting
Large contemporary two-storey multi-coloured house exterior in Minneapolis with mixed siding and a mixed roof.
Large contemporary two-storey multi-coloured house exterior in Minneapolis with mixed siding and a mixed roof.
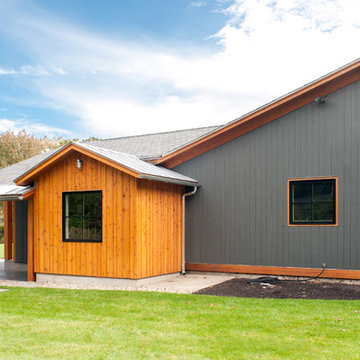
Costas
This is an example of a mid-sized contemporary two-storey green house exterior in Boston with mixed siding, a gable roof and a mixed roof.
This is an example of a mid-sized contemporary two-storey green house exterior in Boston with mixed siding, a gable roof and a mixed roof.
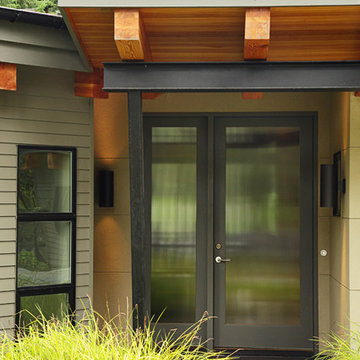
Mid-sized contemporary one-storey beige house exterior in Seattle with vinyl siding, a shed roof and a mixed roof.
Exterior Design Ideas with a Mixed Roof
1
