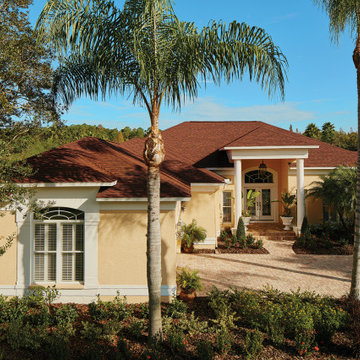Exterior Design Ideas with a Red Roof
Refine by:
Budget
Sort by:Popular Today
41 - 60 of 1,907 photos
Item 1 of 2
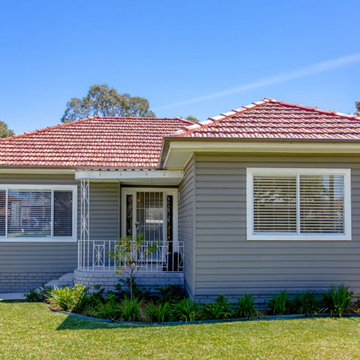
This mid-century modern house was built in the 1950's. The curved front porch and soffit together with the wrought iron balustrade and column are typical of this era.
The fresh, mid-grey paint colour palette have given the exterior a new lease of life, cleverly playing up its best features.
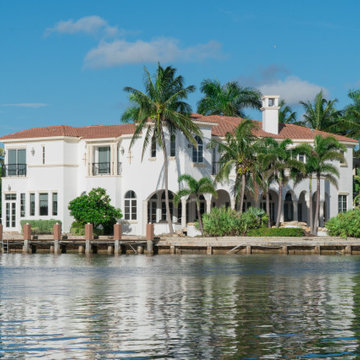
Nestled along the tranquil Inner Coastal waters, this house exudes a sense of harmony with its natural surroundings. As you approach, you'll be greeted by a vibrant array of outdoor plants that have been lovingly arranged to complement the coastal landscape. The gentle sway of the palm trees and the salty breeze whisper promises of relaxation and escape.
The heart of this coastal retreat is the Inner Coastal deck, an inviting space that beckons you to unwind and savor the serenity of the water's edge. Here, you can bask in the golden sun, sip your morning coffee, or simply listen to the gentle lapping of the tide.
The house itself is a masterpiece of modern architecture, featuring expansive glass doors and windows that seamlessly blend the indoors with the outdoors. These transparent walls not only flood the interior with natural light but also offer uninterrupted views of the ever-changing coastal panorama. As day turns into night, you can cozy up to the crackling fireplace in the living room, visible from the outside through the glass doors, creating a warm and inviting focal point.
The upper level reveals a charming balcony that extends from the master bedroom. It's the perfect place to stargaze or enjoy a glass of wine with a loved one as you relish the symphony of the waves in the background. Whether you're on the balcony, lounging on the deck, or inside the house, this Inner Coastal haven promises an immersive experience that's bound to rejuvenate your soul.

The pool, previously enclosed, has been opened up and integrated into the rear garden landscape and outdoor entertaining areas.
The rear areas of the home have been reconstructed to and now include a new first floor addition that is designed to respect the character of the original house and its location within a heritage conservation area.
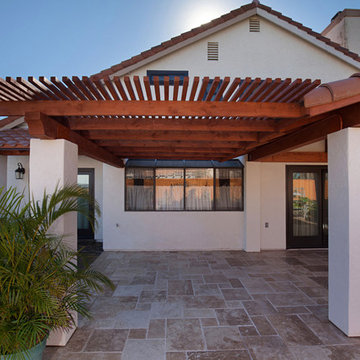
This attached patio cover was installed in this Oceanside home by Classic Home Improvements. The attached pergola is partially shaded while surrounded by another two fully shaded gable roof patio covers. Photos by Preview First.

Detailed view of the restored turret's vent + original slate shingles
Photo of a small traditional brick red townhouse exterior in DC Metro with four or more storeys, a flat roof, a shingle roof and a red roof.
Photo of a small traditional brick red townhouse exterior in DC Metro with four or more storeys, a flat roof, a shingle roof and a red roof.
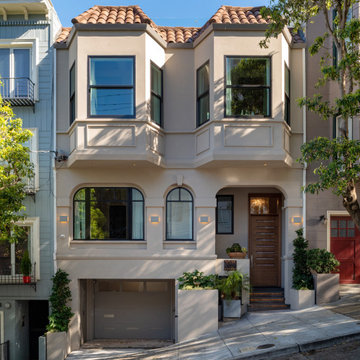
Transitional three-storey beige house exterior in San Francisco with a tile roof and a red roof.
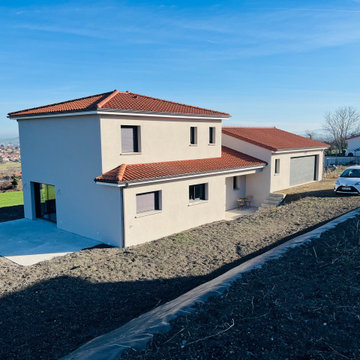
Photo of a large contemporary two-storey white house exterior in Clermont-Ferrand with a hip roof, a tile roof and a red roof.
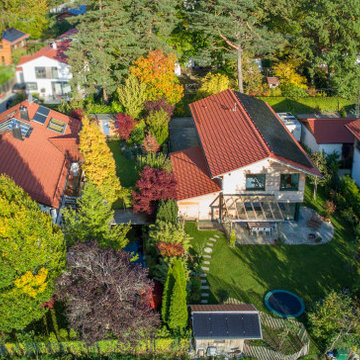
Aufnahmen: Fotograf Michael Voit, Nußdorf
Inspiration for a contemporary two-storey house exterior in Munich with wood siding, a gable roof, a tile roof, a red roof and clapboard siding.
Inspiration for a contemporary two-storey house exterior in Munich with wood siding, a gable roof, a tile roof, a red roof and clapboard siding.
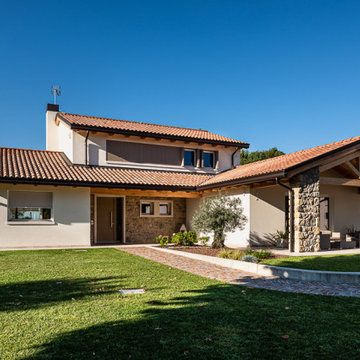
Rivestimento in legno e pietra per questa prestigiosa dimora a due passi dalle colline del Prosecco. La casa in legno è impostata garantendo degli ampi portici su tutti i fronti, per permettere angoli di relax alla famiglia, e una protezione dal cocente caldo estivo.
L’abitazione in legno si sviluppa prevalentemente al piano terra, prevedendo una scala interna per l’accesso alle camere nella zona notte al piano primo.
I serramenti sono moderni e al tempo stesso eleganti, con una finitura laccato bianco sia interna che esterna, compresi di sistemi di ombreggiamento con tende oscuranti motorizzate nella zona giorno ed oscuri in legno nella parte notte.
La casa è altamente isolata sia dal punto di vista termico invernale che termico estivo grazie a un cappotto di 16 cm in fibra di legno, che mantiene l’ambiente interno ad una temperatura controllata tutto l’anno e riduce l’impatto dei rumori esterni, che possono influire negativamente sulla qualità di vita all’interno della casa.
Dal punto di vista impiantistico, l’abitazione raggiunge la quasi autosufficienza energetica grazie alla presenza di un impianto fotovoltaico, moduli di solare termico, riscaldamento a pavimento e una unità di ventilazione meccanica controllata per la qualità dell’aria interna.
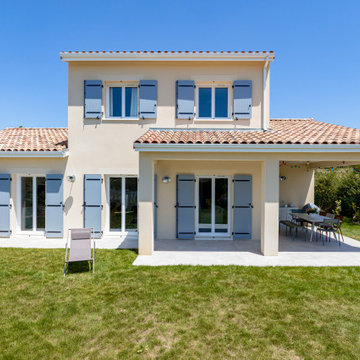
Maison contemporaine au style provençal.
La pièce de vie donne sur une terrasse couverte afin de profiter de l'espace jardin.
Design ideas for a mid-sized mediterranean two-storey concrete beige house exterior in Toulouse with a gable roof, a tile roof and a red roof.
Design ideas for a mid-sized mediterranean two-storey concrete beige house exterior in Toulouse with a gable roof, a tile roof and a red roof.
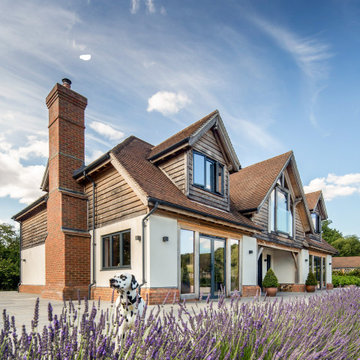
Left Elevation of oak frame house through the lavender
Inspiration for a country two-storey white house exterior in Surrey with a tile roof and a red roof.
Inspiration for a country two-storey white house exterior in Surrey with a tile roof and a red roof.
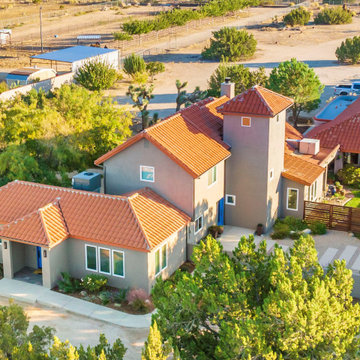
Living & dining room addition plus landscaping for this High Desert House.
Inspiration for a large transitional one-storey stucco brown house exterior in Los Angeles with a hip roof, a tile roof and a red roof.
Inspiration for a large transitional one-storey stucco brown house exterior in Los Angeles with a hip roof, a tile roof and a red roof.

This another re-side with siding only in James Hardie siding and a total re-paint with Sherwin Williams paints. What makes this project unique is the original Spanish Tile roof and stucco façade.
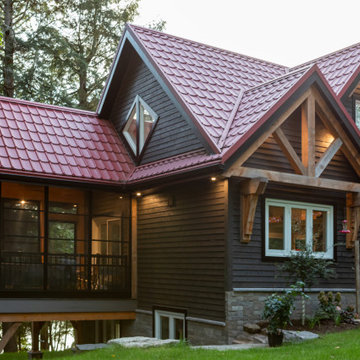
Inspiration for a mid-sized country three-storey black house exterior in Toronto with mixed siding, a gable roof, a metal roof, a red roof and clapboard siding.
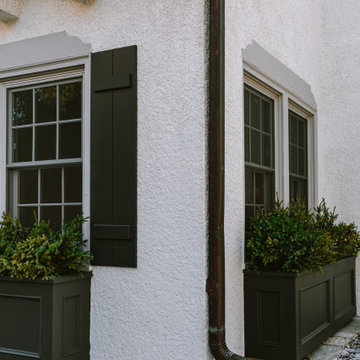
This was a whole house inside and out renovation in the historic country club neighborhood of Edina MN.
Inspiration for a large transitional two-storey stucco white house exterior in Minneapolis with a hip roof, a tile roof and a red roof.
Inspiration for a large transitional two-storey stucco white house exterior in Minneapolis with a hip roof, a tile roof and a red roof.
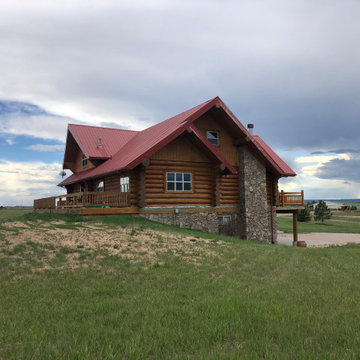
Classic Colorado mountain house with a new metal roof using standing seam metal roof panels. New Roof Plus installs metal roofing on homes across Colorado.
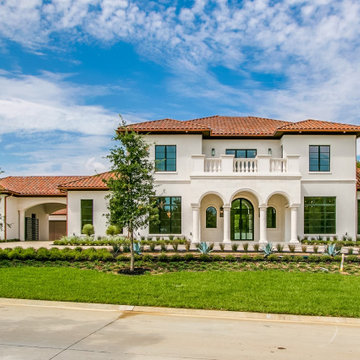
Mediterranean two-storey beige house exterior in Dallas with a hip roof, a tile roof and a red roof.
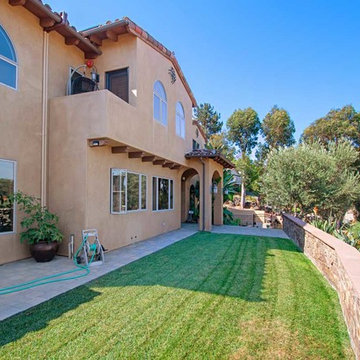
This beautiful home in Encinitas received an exterior facelift. The smooth santa barbara finish gives this tuscan design a modernized update to endure for years to come! Photos by Preview First.
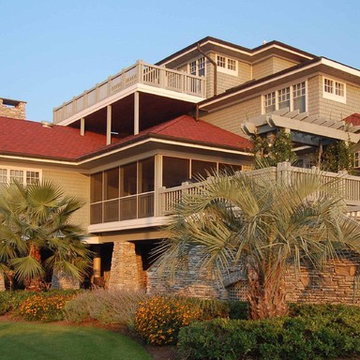
Various projects across country
Contemporary exterior in Raleigh with stone veneer and a red roof.
Contemporary exterior in Raleigh with stone veneer and a red roof.
Exterior Design Ideas with a Red Roof
3
