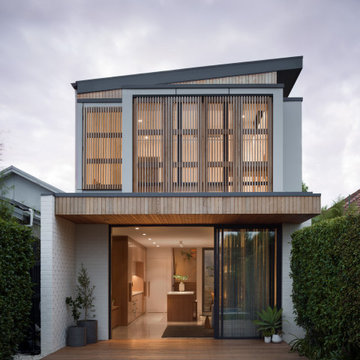Exterior Design Ideas with a Hip Roof and a Shed Roof

Design ideas for a contemporary two-storey white house exterior in Sydney with a shed roof.
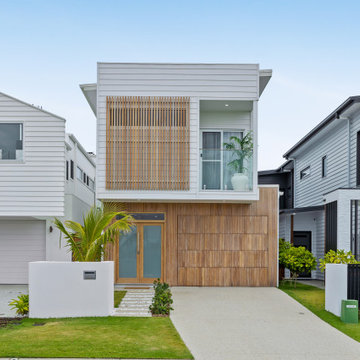
Contemporary two-storey multi-coloured house exterior in Sunshine Coast with mixed siding and a shed roof.
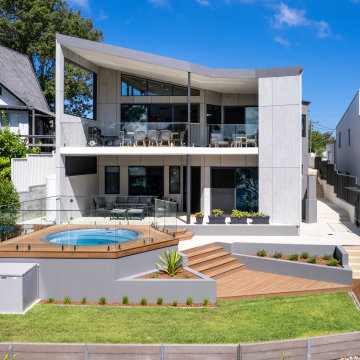
An extremely well built house for the coastal environment
This is an example of a contemporary two-storey grey house exterior in Sydney with a shed roof.
This is an example of a contemporary two-storey grey house exterior in Sydney with a shed roof.
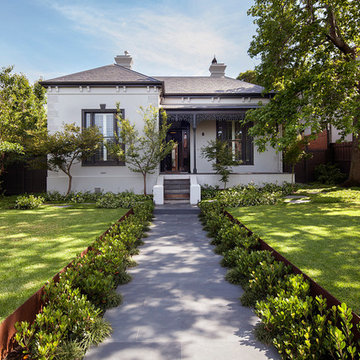
Architecture by Neil Architecture
Photo of a traditional one-storey white exterior in Melbourne with a hip roof.
Photo of a traditional one-storey white exterior in Melbourne with a hip roof.
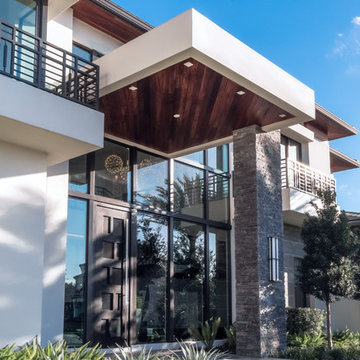
Front entry detail
Arthur Lucena Photography
Inspiration for an expansive transitional two-storey stucco white house exterior in Miami with a hip roof and a tile roof.
Inspiration for an expansive transitional two-storey stucco white house exterior in Miami with a hip roof and a tile roof.
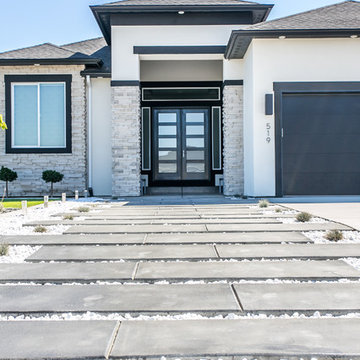
Karen Jackson Photography
Large contemporary two-storey stucco white house exterior in Seattle with a hip roof and a shingle roof.
Large contemporary two-storey stucco white house exterior in Seattle with a hip roof and a shingle roof.
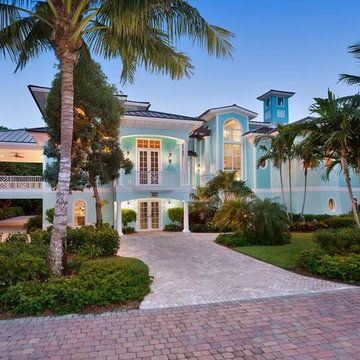
Front Exterior View of a Multi-level home located across the street from a Beautiful Captiva, FL Beach
Inspiration for an expansive beach style three-storey stucco blue house exterior in Miami with a hip roof and a metal roof.
Inspiration for an expansive beach style three-storey stucco blue house exterior in Miami with a hip roof and a metal roof.
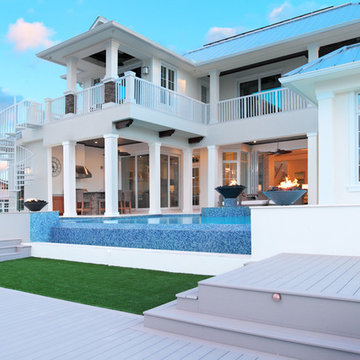
The back lanai provides a seamless outdoor living area, repeating stacked shale on an outdoor fireplace. Kingsley Bate patio furniture with teak bases repeats natural wood and gray woven textures. The propane-fueled fire bowls and overflow-edged pool provide dramatic touches.
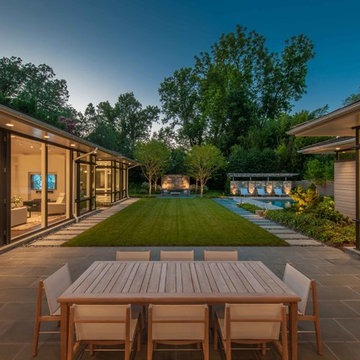
The home is designed around a series of wings off a central, two-story core: One in the front forms a parking court, while two stretch out in back to create a private courtyard with gardens and the swimming pool. The house is designed so the walls facing neighboring properties are solid, while those facing the courtyard are glass.
Photo by Maxwell MacKenzie
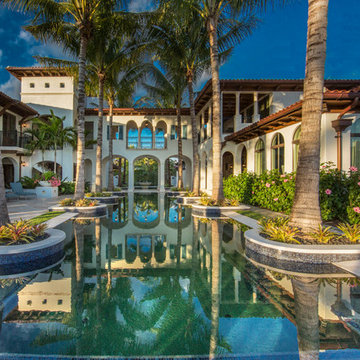
Inspiration for an expansive mediterranean two-storey stucco white exterior in Miami with a hip roof.
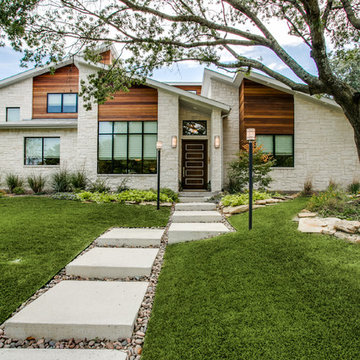
Photo of a mid-sized midcentury one-storey beige house exterior in Dallas with stone veneer and a shed roof.
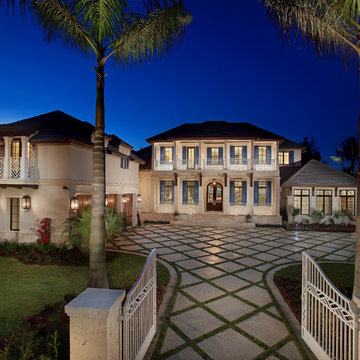
Design ideas for an expansive tropical two-storey exterior in Miami with a hip roof.
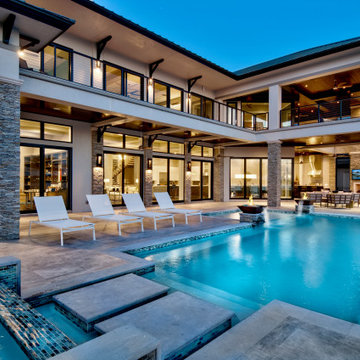
Modern luxury home design with stucco and stone accents. The contemporary home design is capped with a bronze metal roof.
Inspiration for an expansive contemporary two-storey stucco house exterior in Miami with a hip roof and a metal roof.
Inspiration for an expansive contemporary two-storey stucco house exterior in Miami with a hip roof and a metal roof.
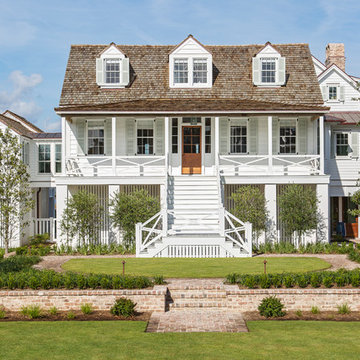
Classic Island beach cottage exterior of an elevated historic home by Sea Island Builders. Light colored white wood contract wood shake roof. Juila Lynn
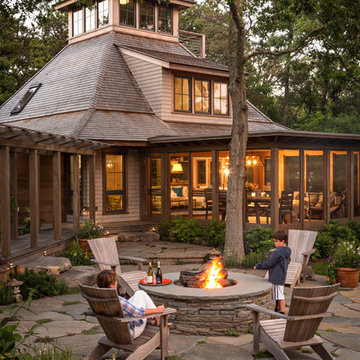
Photo of a country exterior in Boston with wood siding and a hip roof.
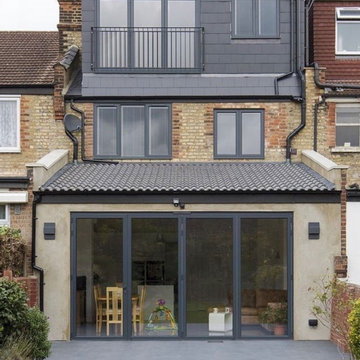
Home extensions and loft conversion in Barnet, EN5 London. Dormer in black tile with black windows and black fascia and gutters
Inspiration for a large modern three-storey black townhouse exterior in London with mixed siding, a hip roof, a tile roof and a black roof.
Inspiration for a large modern three-storey black townhouse exterior in London with mixed siding, a hip roof, a tile roof and a black roof.
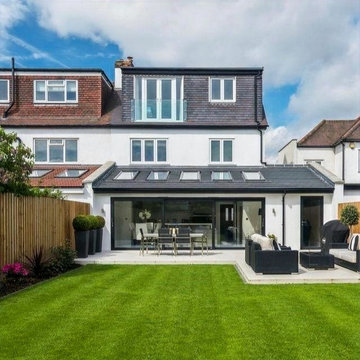
Home extensions and loft conversion in Barnet, EN5 London. render finished in white, black tile and black trim, White render and black fascias and guttering.

Mid-sized contemporary two-storey black house exterior in Seattle with concrete fiberboard siding, a shed roof, a black roof and clapboard siding.
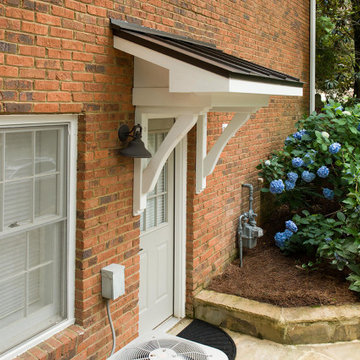
Bracket portico for side door of house. The roof features a shed style metal roof. Designed and built by Georgia Front Porch.
Small traditional one-storey brick orange house exterior in Atlanta with a shed roof and a metal roof.
Small traditional one-storey brick orange house exterior in Atlanta with a shed roof and a metal roof.
Exterior Design Ideas with a Hip Roof and a Shed Roof
1
