Exterior Design Ideas with a Shed Roof and a Shingle Roof
Refine by:
Budget
Sort by:Popular Today
1 - 20 of 1,747 photos
Item 1 of 3
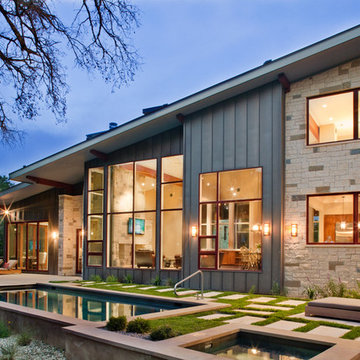
Hill Country Contemporary House | Exterior | Paula Ables Interiors | Heated pool and spa with electric cover to protect from the fall out of nearby trees | Natural stone | Mixed materials | Photo by Coles Hairston | Architecture by James D. LaRue Architects

Beautiful landscaping design path to this modern rustic home in Hartford, Austin, Texas, 2022 project By Darash
Photo of a large contemporary two-storey white house exterior in Austin with wood siding, a shed roof, a shingle roof, a grey roof and board and batten siding.
Photo of a large contemporary two-storey white house exterior in Austin with wood siding, a shed roof, a shingle roof, a grey roof and board and batten siding.

Inspiration for a large midcentury one-storey black house exterior in Portland with wood siding, a shed roof, a shingle roof and a black roof.
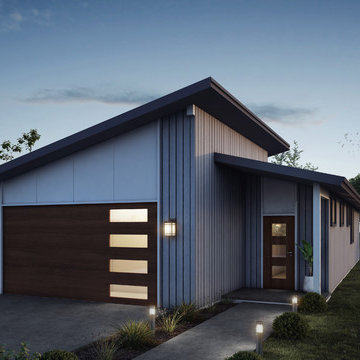
Design ideas for a small midcentury one-storey grey house exterior in Other with concrete fiberboard siding, a shed roof and a shingle roof.
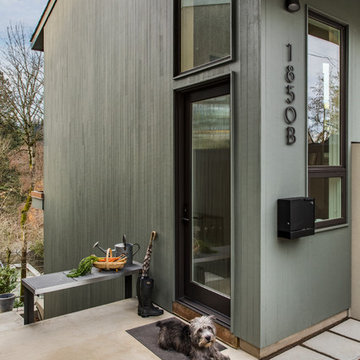
This 800 square foot Accessory Dwelling Unit steps down a lush site in the Portland Hills. The street facing balcony features a sculptural bronze and concrete trough spilling water into a deep basin. The split-level entry divides upper-level living and lower level sleeping areas. Generous south facing decks, visually expand the building's area and connect to a canopy of trees. The mid-century modern details and materials of the main house are continued into the addition. Inside a ribbon of white-washed oak flows from the entry foyer to the lower level, wrapping the stairs and walls with its warmth. Upstairs the wood's texture is seen in stark relief to the polished concrete floors and the crisp white walls of the vaulted space. Downstairs the wood, coupled with the muted tones of moss green walls, lend the sleeping area a tranquil feel.
Contractor: Ricardo Lovett General Contracting
Photographer: David Papazian Photography
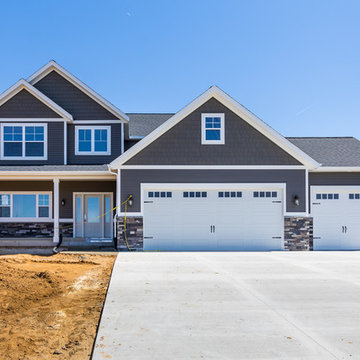
Design ideas for a mid-sized traditional two-storey blue house exterior in Grand Rapids with vinyl siding, a shed roof and a shingle roof.
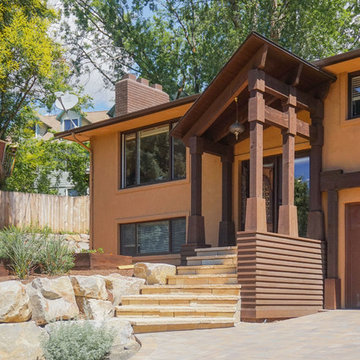
Inspiration for a mid-sized eclectic split-level stucco multi-coloured house exterior in Boise with a shed roof and a shingle roof.
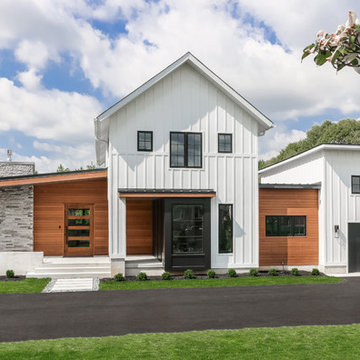
Photo of a mid-sized country two-storey white house exterior in Philadelphia with a shed roof, a shingle roof and mixed siding.
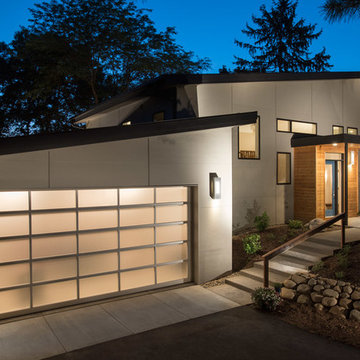
Exterior of this Meadowlark-designed and built contemporary custom home in Ann Arbor.
Large contemporary two-storey beige house exterior in Detroit with mixed siding, a shed roof and a shingle roof.
Large contemporary two-storey beige house exterior in Detroit with mixed siding, a shed roof and a shingle roof.
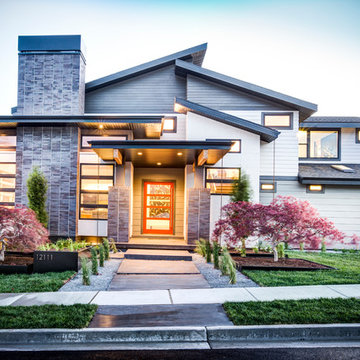
Mark Heywood
This is an example of a large transitional three-storey house exterior in Salt Lake City with mixed siding, a shed roof and a shingle roof.
This is an example of a large transitional three-storey house exterior in Salt Lake City with mixed siding, a shed roof and a shingle roof.
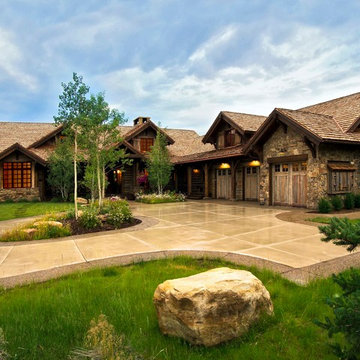
Welcome to the essential refined mountain rustic home: warm, homey, and sturdy. The house’s structure is genuine heavy timber framing, skillfully constructed with mortise and tenon joinery. Distressed beams and posts have been reclaimed from old American barns to enjoy a second life as they define varied, inviting spaces. Traditional carpentry is at its best in the great room’s exquisitely crafted wood trusses. Rugged Lodge is a retreat that’s hard to return from.
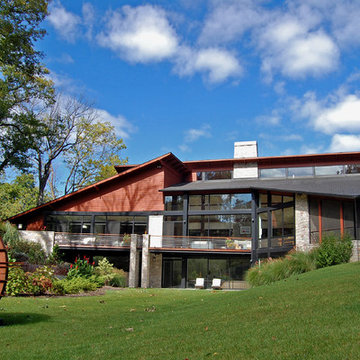
Designed for a family with four younger children, it was important that the house feel comfortable, open, and that family activities be encouraged. The study is directly accessible and visible to the family room in order that these would not be isolated from one another.
Primary living areas and decks are oriented to the south, opening the spacious interior to views of the yard and wooded flood plain beyond. Southern exposure provides ample internal light, shaded by trees and deep overhangs; electronically controlled shades block low afternoon sun. Clerestory glazing offers light above the second floor hall serving the bedrooms and upper foyer. Stone and various woods are utilized throughout the exterior and interior providing continuity and a unified natural setting.
A swimming pool, second garage and courtyard are located to the east and out of the primary view, but with convenient access to the screened porch and kitchen.
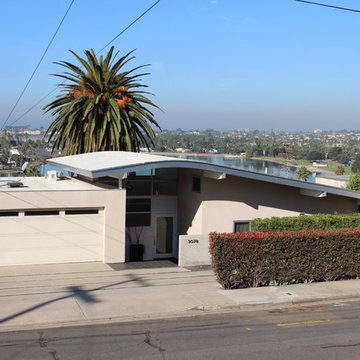
The remodel features a curving roof at the sunken entry.
The remodel involved the enlarging of the master bedroom and remodel of the entry and living room.
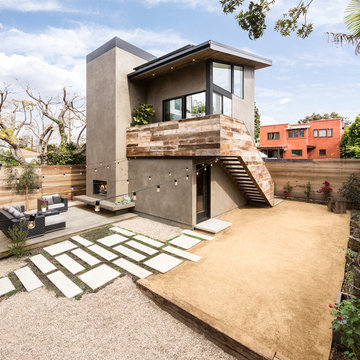
Outdoor living room on raised deck with hardscape ties the main house to the detached accessory dwelling unit over garage in this Mar Vista neighborhood of Los Angeles, California. Photo by Clark Dugger
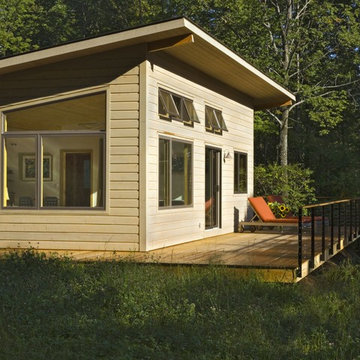
photo by Susan Teare
Photo of a mid-sized contemporary one-storey beige house exterior in Burlington with wood siding, a shed roof and a shingle roof.
Photo of a mid-sized contemporary one-storey beige house exterior in Burlington with wood siding, a shed roof and a shingle roof.
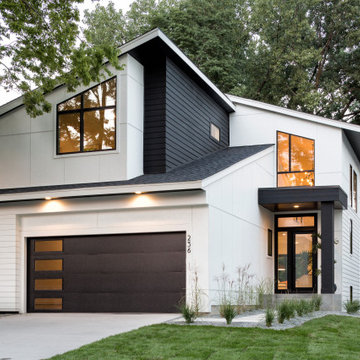
Large modern two-storey white house exterior in New Orleans with concrete fiberboard siding, a shed roof and a shingle roof.
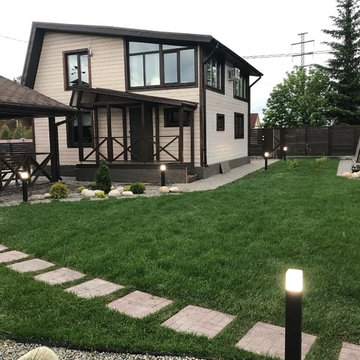
Design ideas for a small transitional two-storey beige house exterior in Novosibirsk with wood siding, a shed roof and a shingle roof.
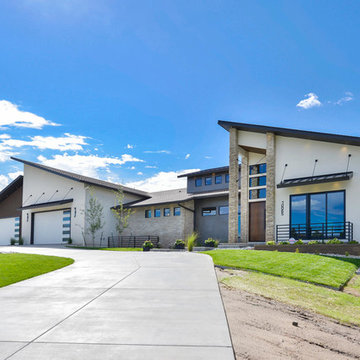
Inspiration for an expansive contemporary two-storey multi-coloured house exterior in Denver with mixed siding, a shed roof and a shingle roof.
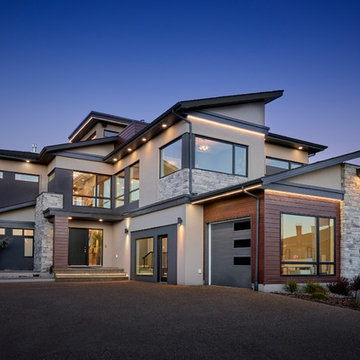
Black soffits, black window frames, contemporary design, garage doors with windows, led strip lighting, versatile acrylic stucco, triple car garage
Design ideas for a mid-sized contemporary three-storey stucco grey house exterior in Edmonton with a shed roof and a shingle roof.
Design ideas for a mid-sized contemporary three-storey stucco grey house exterior in Edmonton with a shed roof and a shingle roof.
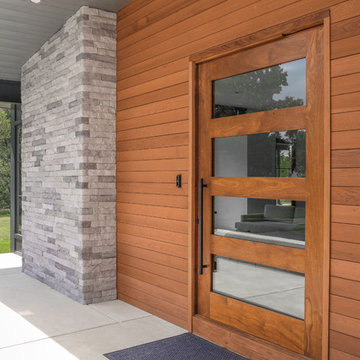
Mid-sized country two-storey white house exterior in Philadelphia with a shed roof, a shingle roof and mixed siding.
Exterior Design Ideas with a Shed Roof and a Shingle Roof
1