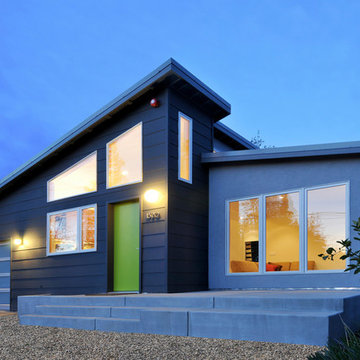Exterior Design Ideas with Concrete Fiberboard Siding and a Shed Roof
Refine by:
Budget
Sort by:Popular Today
1 - 20 of 1,319 photos
Item 1 of 3
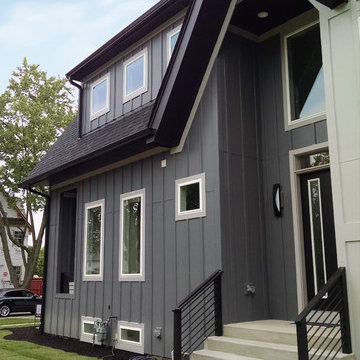
This Scandinavian look shows off beauty in simplicity. The clean lines of the roof allow for very dramatic interiors. Tall windows and clerestories throughout bring in great natural light!
Meyer Design
Lakewest Custom Homes

Designed around the sunset downtown views from the living room with open-concept living, the split-level layout provides gracious spaces for entertaining, and privacy for family members to pursue distinct pursuits.

Mid-sized contemporary two-storey black house exterior in Seattle with concrete fiberboard siding, a shed roof, a black roof and clapboard siding.
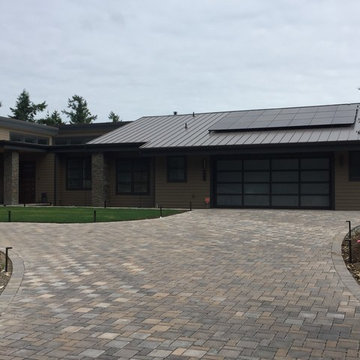
Photo of a large modern one-storey brown house exterior in Seattle with concrete fiberboard siding, a shed roof and a metal roof.
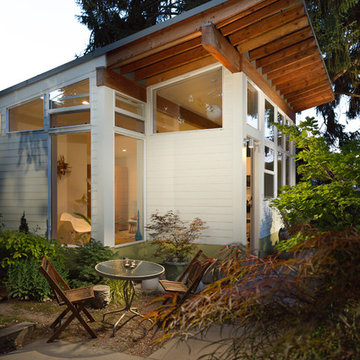
Alex Crook
This is an example of a small contemporary one-storey white exterior in Seattle with concrete fiberboard siding and a shed roof.
This is an example of a small contemporary one-storey white exterior in Seattle with concrete fiberboard siding and a shed roof.
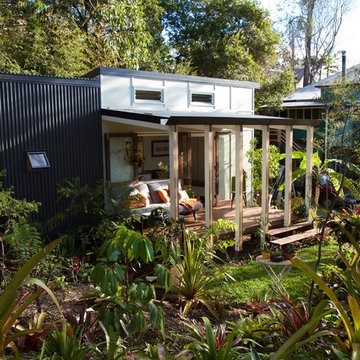
A freshly planted garden is now starting to take off. By the end of summer the house should feel properly integrated into the existing site and garden.

Photo of a large modern one-storey beige house exterior in Orange County with concrete fiberboard siding, a shed roof, a metal roof and a grey roof.
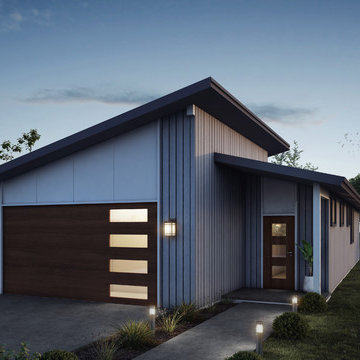
Design ideas for a small midcentury one-storey grey house exterior in Other with concrete fiberboard siding, a shed roof and a shingle roof.
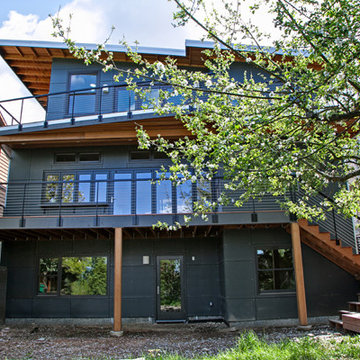
New custom green home in the Wedgewood/Bryant neighborhood of Seattle. The rear of the home is designed with several tiers of angled decks which connect the indoors with the outside. The decks are designed with FSC certified Tigerwood decking. The deck railing is a custom stainless steel cable railing system.
Architecture and Design by Heidi Helgeson, H2D Architecture + Design
Construction by Thomas Jacobson Construction
Photo by Sean Balko, Filmworks Studio
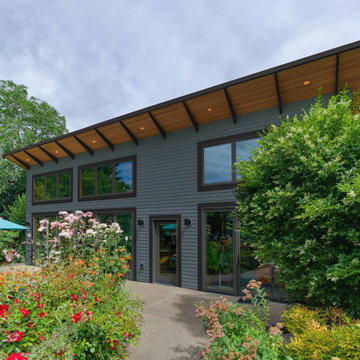
Small one-storey blue house exterior in Portland with concrete fiberboard siding, a shed roof and a metal roof.

James Hardie smooth lap siding, with Fiberon Promenade accent, Clopay black modern steel door with Cultured Stone Pro Fit Ledgestone in Platinum
Mid-sized modern one-storey black house exterior in Portland with concrete fiberboard siding, a shed roof, a mixed roof and a black roof.
Mid-sized modern one-storey black house exterior in Portland with concrete fiberboard siding, a shed roof, a mixed roof and a black roof.
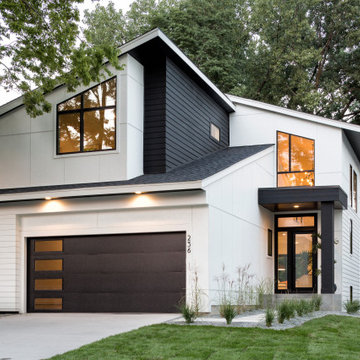
Large modern two-storey white house exterior in New Orleans with concrete fiberboard siding, a shed roof and a shingle roof.
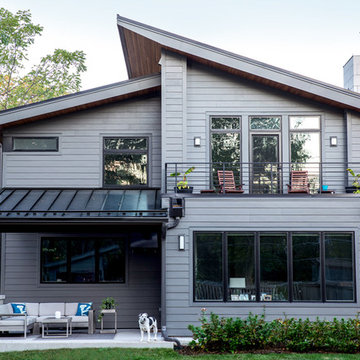
Jason Walsmith
Inspiration for a large contemporary two-storey grey house exterior in Chicago with concrete fiberboard siding, a shed roof and a metal roof.
Inspiration for a large contemporary two-storey grey house exterior in Chicago with concrete fiberboard siding, a shed roof and a metal roof.

Small beach style three-storey white house exterior in Other with concrete fiberboard siding, a shed roof and a tile roof.
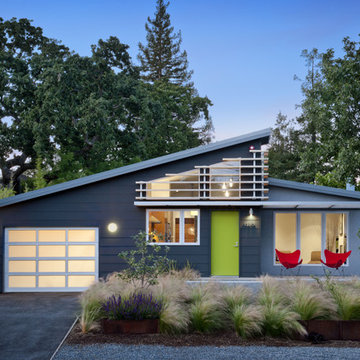
David Wakely Photography
While we appreciate your love for our work, and interest in our projects, we are unable to answer every question about details in our photos. Please send us a private message if you are interested in our architectural services on your next project.
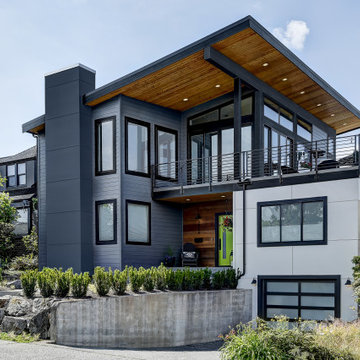
Photo by Travis Peterson.
Design ideas for a large contemporary two-storey grey house exterior in Seattle with concrete fiberboard siding and a shed roof.
Design ideas for a large contemporary two-storey grey house exterior in Seattle with concrete fiberboard siding and a shed roof.

At Studio Shed, we provide end-to-end design, manufacturing, and installation of accessory dwelling units and interiors with our Summit Series model. Our turnkey interior packages allow you to skip the lengthy back-and-forth of a traditional design process without compromising your unique vision!
Featured Studio Shed:
• 20x30 Summit Series
• Volcano Gray Lap Siding
• Timber Bark Doors
• Panda Gray Soffits
• Dark Bronze Aluminum
• Lifestyle Interior Package
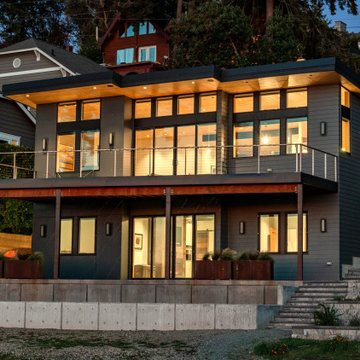
Design ideas for a large modern two-storey grey house exterior in Seattle with concrete fiberboard siding, a shed roof and a metal roof.
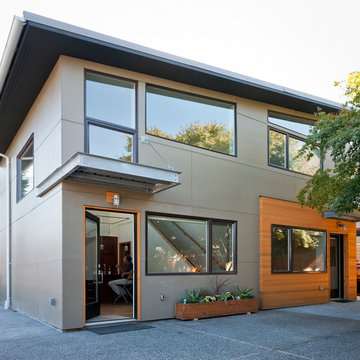
Jim Houston
Design ideas for a mid-sized contemporary exterior in Seattle with concrete fiberboard siding and a shed roof.
Design ideas for a mid-sized contemporary exterior in Seattle with concrete fiberboard siding and a shed roof.
Exterior Design Ideas with Concrete Fiberboard Siding and a Shed Roof
1
