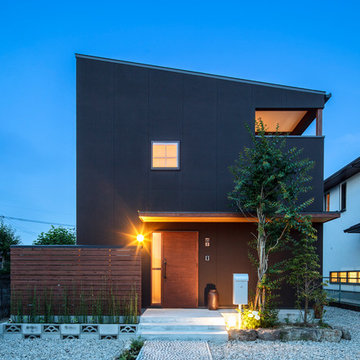Exterior Design Ideas with a Shed Roof
Refine by:
Budget
Sort by:Popular Today
121 - 140 of 18,239 photos
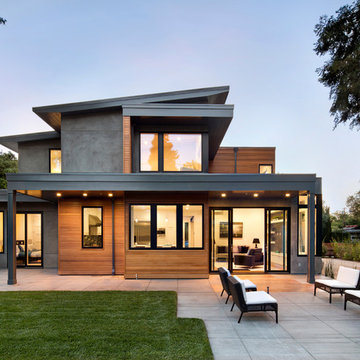
Design ideas for a contemporary two-storey grey exterior in San Francisco with a shed roof and mixed siding.
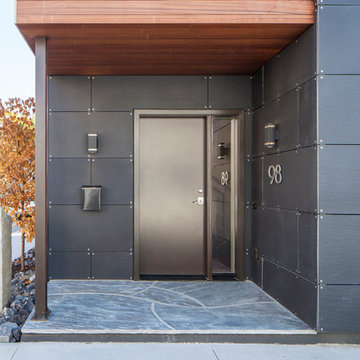
Sandy Agrafiotis
Inspiration for a large modern three-storey multi-coloured house exterior in Portland Maine with mixed siding and a shed roof.
Inspiration for a large modern three-storey multi-coloured house exterior in Portland Maine with mixed siding and a shed roof.
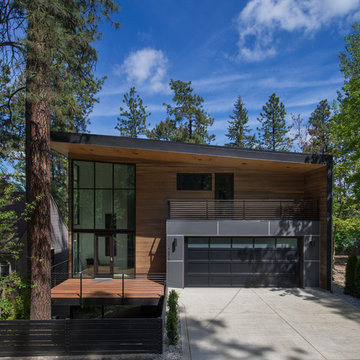
Oliver Irwin
Large modern two-storey multi-coloured exterior in Seattle with mixed siding and a shed roof.
Large modern two-storey multi-coloured exterior in Seattle with mixed siding and a shed roof.
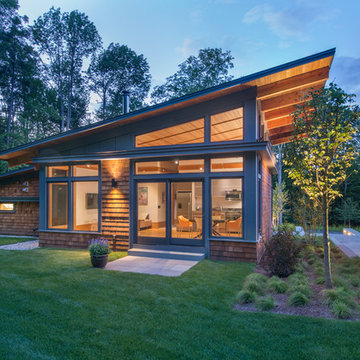
The guesthouse of our Green Mountain Getaway follows the same recipe as the main house. With its soaring roof lines and large windows, it feels equally as integrated into the surrounding landscape.
Photo by: Nat Rea Photography
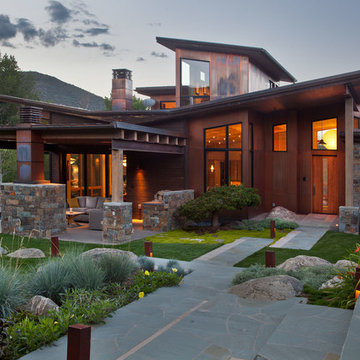
This Japanese inspired ranch home in Lake Creek is LEED® Gold certified and features angled roof lines with stone, copper and wood siding.
Inspiration for an expansive asian two-storey brown exterior in Denver with mixed siding and a shed roof.
Inspiration for an expansive asian two-storey brown exterior in Denver with mixed siding and a shed roof.
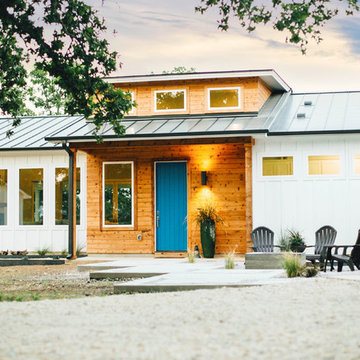
AKD Photography (Austin, TX)
Mid-sized country one-storey white exterior in Austin with a shed roof.
Mid-sized country one-storey white exterior in Austin with a shed roof.
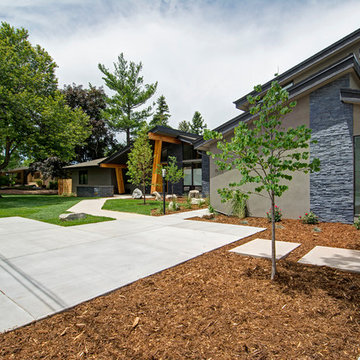
Jon Eady Photography
Mid-sized midcentury one-storey grey exterior in Denver with a shed roof and mixed siding.
Mid-sized midcentury one-storey grey exterior in Denver with a shed roof and mixed siding.
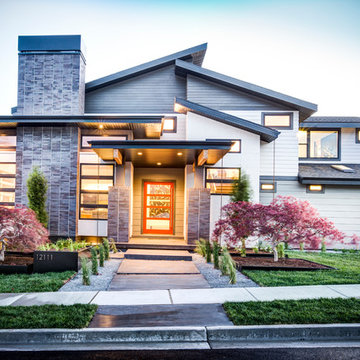
Mark Heywood
This is an example of a large transitional three-storey house exterior in Salt Lake City with mixed siding, a shed roof and a shingle roof.
This is an example of a large transitional three-storey house exterior in Salt Lake City with mixed siding, a shed roof and a shingle roof.
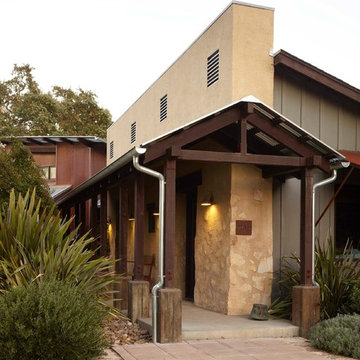
Large industrial one-storey multi-coloured exterior in San Francisco with mixed siding and a shed roof.
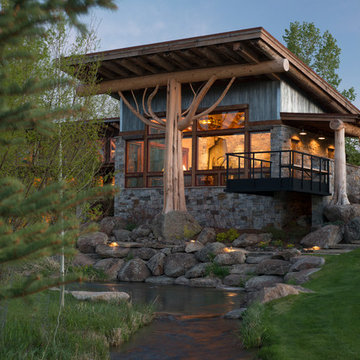
This is an example of a country two-storey exterior in Other with mixed siding and a shed roof.
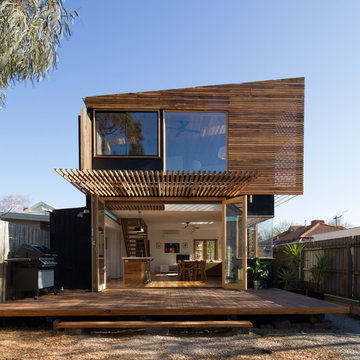
photography by Nic Granleese
This is an example of a contemporary two-storey exterior in Melbourne with wood siding and a shed roof.
This is an example of a contemporary two-storey exterior in Melbourne with wood siding and a shed roof.
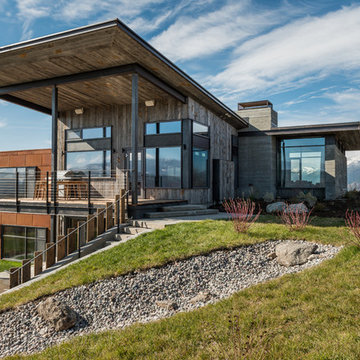
This is an example of a large country split-level exterior in Other with mixed siding and a shed roof.
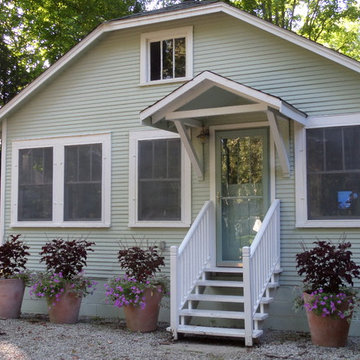
Small traditional one-storey green exterior in Chicago with wood siding and a shed roof.
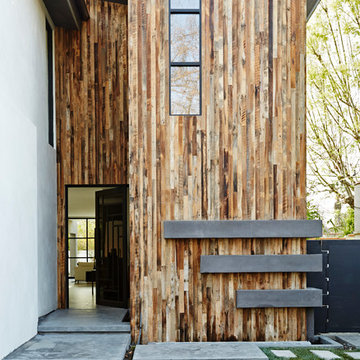
Siding milled from reclaimed barnsiding
Photography Jean Randazzo
Photo of a contemporary exterior in Los Angeles with mixed siding and a shed roof.
Photo of a contemporary exterior in Los Angeles with mixed siding and a shed roof.
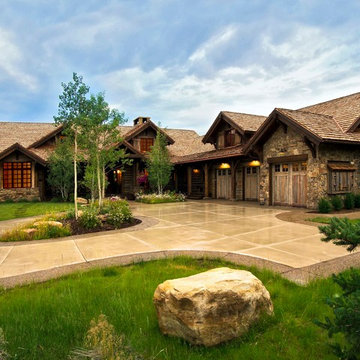
Welcome to the essential refined mountain rustic home: warm, homey, and sturdy. The house’s structure is genuine heavy timber framing, skillfully constructed with mortise and tenon joinery. Distressed beams and posts have been reclaimed from old American barns to enjoy a second life as they define varied, inviting spaces. Traditional carpentry is at its best in the great room’s exquisitely crafted wood trusses. Rugged Lodge is a retreat that’s hard to return from.
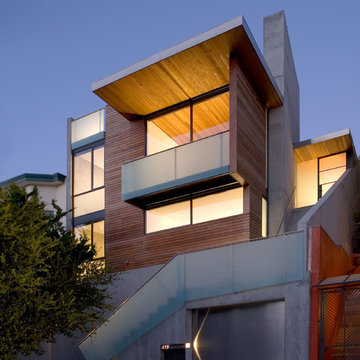
Photo credit: Ethan Kaplan
Inspiration for a large modern three-storey brown exterior in San Francisco with wood siding and a shed roof.
Inspiration for a large modern three-storey brown exterior in San Francisco with wood siding and a shed roof.
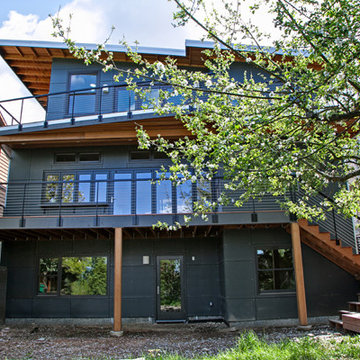
New custom green home in the Wedgewood/Bryant neighborhood of Seattle. The rear of the home is designed with several tiers of angled decks which connect the indoors with the outside. The decks are designed with FSC certified Tigerwood decking. The deck railing is a custom stainless steel cable railing system.
Architecture and Design by Heidi Helgeson, H2D Architecture + Design
Construction by Thomas Jacobson Construction
Photo by Sean Balko, Filmworks Studio
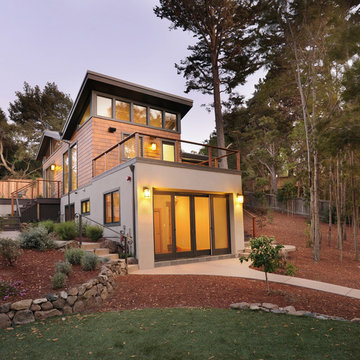
Photos by Bernard Andre
This is an example of a mid-sized contemporary two-storey brown house exterior in San Francisco with mixed siding and a shed roof.
This is an example of a mid-sized contemporary two-storey brown house exterior in San Francisco with mixed siding and a shed roof.
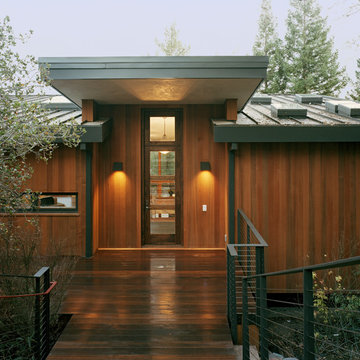
Kaplan Architects, AIA
Location: Redwood City, CA, USA
Front entry deck creating an inviting outdoor room for the main living area. Notice the custom walnut entry door and cedar wood siding throughout the exterior. The roof has a standing seam roof with a custom integrated gutter system.
Exterior Design Ideas with a Shed Roof
7
