Exterior Design Ideas with a Shed Roof
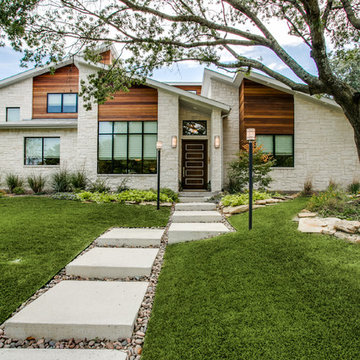
Photo of a mid-sized midcentury one-storey beige house exterior in Dallas with stone veneer and a shed roof.
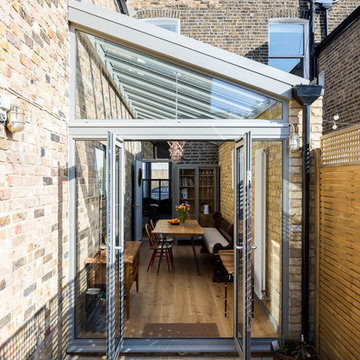
Glass side extension with a sloping roof.
Photo by Chris Snook
Inspiration for a mid-sized transitional three-storey brick brown townhouse exterior in London with a shed roof.
Inspiration for a mid-sized transitional three-storey brick brown townhouse exterior in London with a shed roof.

Conversion of a 1 car garage into an studio Additional Dwelling Unit
Small contemporary one-storey white exterior in DC Metro with mixed siding, a shed roof, a shingle roof and a black roof.
Small contemporary one-storey white exterior in DC Metro with mixed siding, a shed roof, a shingle roof and a black roof.
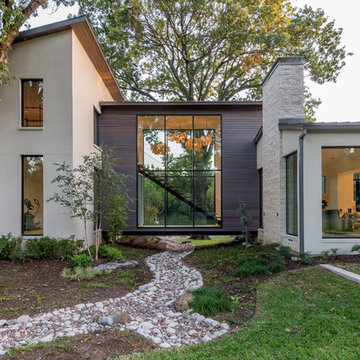
This large sprawling yard is highlighted by the house with a dry creek bed flowing under a see through corridor in the house.
Photo of a large contemporary two-storey beige exterior in Dallas with mixed siding and a shed roof.
Photo of a large contemporary two-storey beige exterior in Dallas with mixed siding and a shed roof.
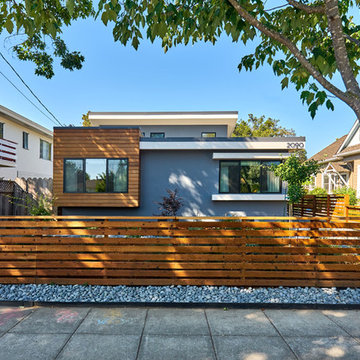
Palo Alto Contemporary.
Set between two multi-family houses, this single story home is designed for privacy and focuses windows and clerestories under "butterfly roofs" to the front and back yards.
Photography: Mark Pinkerton vi360
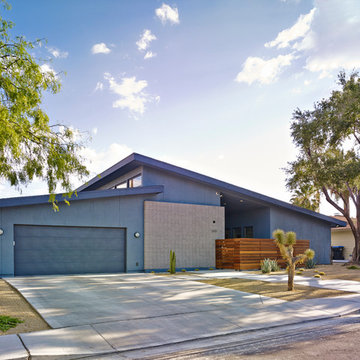
Photos by Francis and Francis Photography
The Anderson Residence is ‘practically’ a new home in one of Las Vegas midcentury modern neighborhoods McNeil. The house is the current home of Ian Anderson the local Herman Miller dealer and Shanna Anderson of Leeland furniture family. When Ian first introduced CSPA studio to the project it was burned down house. Turns out that the house is a 1960 midcentury modern sister of two homes that was destroyed by arson in a dispute between landlord and tenant. Once inside the burned walls it was quite clear what a wonderful house it once was. Great care was taken to try and restore the house to a similar splendor. The reality is the remodel didn’t involve much of the original house, by the time the fire damage was remediated there wasn’t much left. The renovation includes an additional 1000 SF of office, guest bedroom, laundry, mudroom, guest toilet outdoor shower and a garage. The roof line was raised in order to accommodate a forced air mechanical system, but care was taken to keep the lines long and low (appearing) to match the midcentury modern style.
The House is an H-shape. Typically houses of this time period would have small rooms with long narrow hallways. However in this case with the walls burned out one can see from one side of the house to other creating a huge feeling space. It was decided to totally open the East side of the house and make the kitchen which gently spills into the living room and wood burning fireplace the public side. New windows and a huge 16’ sliding door were added all the way around the courtyard so that one can see out and across into the private side. On the west side of the house the long thin hallway is opened up by the windows to the courtyard and the long wall offers an opportunity for a gallery style art display. The long hallway opens to two bedrooms, shared bathroom and master bedroom. The end of the hallway opens to a casual living room and the swimming pool area.
The house has no formal dining room but a 15’ custom crafted table by Ian’s sculptor father that is an extension of the kitchen island.
The H-shape creates two covered areas, one is the front entry courtyard, fenced in by a Brazilian walnut enclosure and crowned by a steel art installation by Ian’s father. The rear covered courtyard is a breezy spot for chilling out on a hot desert day.
The pool was re-finished and a shallow soaking deck added. A new barbeque and covered patio added. Some of the large plant material was salvaged and nursed back to health and a complete new desert landscape was re-installed to bring the exterior to life.
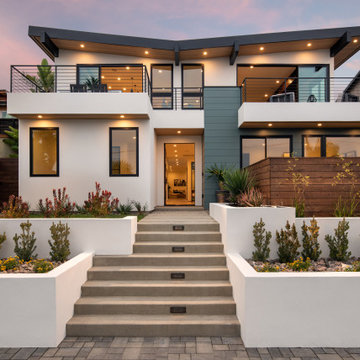
Front of home from Montgomery Avenue with view of entry steps and planters.
Inspiration for a large modern split-level green house exterior in San Diego with concrete fiberboard siding, a shed roof and a metal roof.
Inspiration for a large modern split-level green house exterior in San Diego with concrete fiberboard siding, a shed roof and a metal roof.
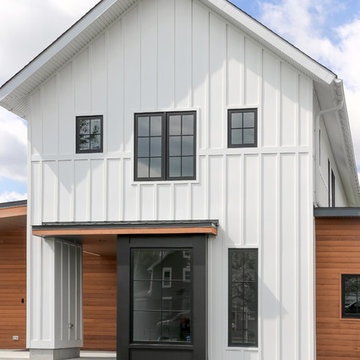
Photo of a mid-sized country two-storey white house exterior in Philadelphia with a shed roof, a shingle roof and mixed siding.
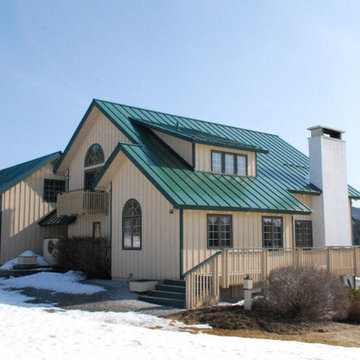
This is an example of a large traditional two-storey beige house exterior in Nashville with mixed siding, a shed roof and a metal roof.
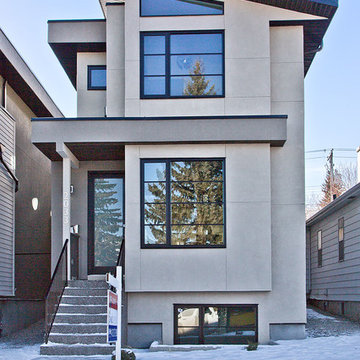
Inspiration for a small contemporary two-storey stucco beige exterior in Calgary with a shed roof.

Mid-sized transitional two-storey beige house exterior in Philadelphia with vinyl siding, a shed roof, a mixed roof, a grey roof and clapboard siding.
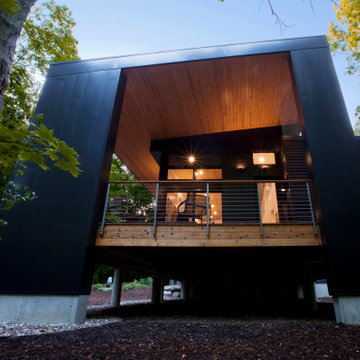
West Fin Wall Exterior Elevation highlights pine wood ceiling continuing from exterior to interior - Bridge House - Fenneville, Michigan - Lake Michigan, Saugutuck, Michigan, Douglas Michigan - HAUS | Architecture For Modern Lifestyles
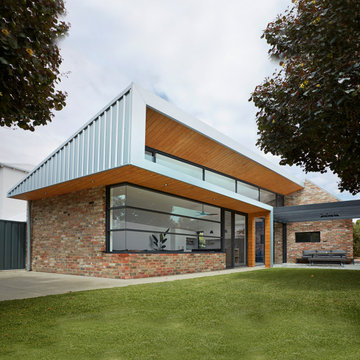
Sharp House Rear Yard View
This is an example of a small modern one-storey brick multi-coloured house exterior in Perth with a shed roof, a metal roof and a grey roof.
This is an example of a small modern one-storey brick multi-coloured house exterior in Perth with a shed roof, a metal roof and a grey roof.
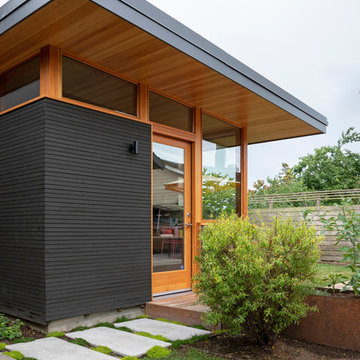
Mid-sized modern two-storey black house exterior in Seattle with wood siding and a shed roof.
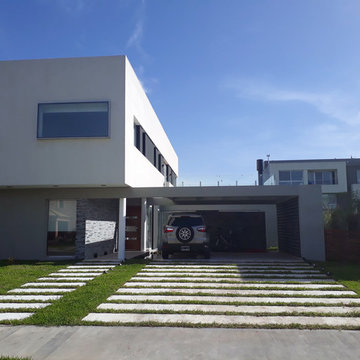
Photo of a large modern two-storey white house exterior in Other with mixed siding, a shed roof and a metal roof.
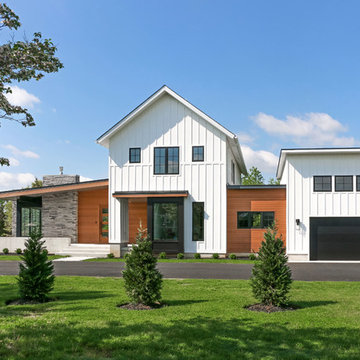
Mid-sized country two-storey white house exterior in Philadelphia with a shed roof, a shingle roof and mixed siding.
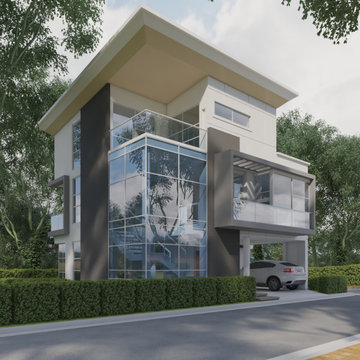
This is an example of a large modern three-storey white duplex exterior in Other with mixed siding, a shed roof and a metal roof.
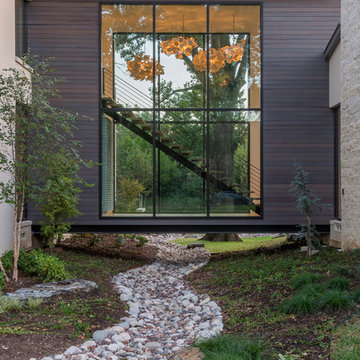
This large sprawling yard is highlighted by the house with a dry creek bed flowing under a see through corridor in the house.
Inspiration for a large contemporary two-storey beige exterior in Dallas with mixed siding and a shed roof.
Inspiration for a large contemporary two-storey beige exterior in Dallas with mixed siding and a shed roof.
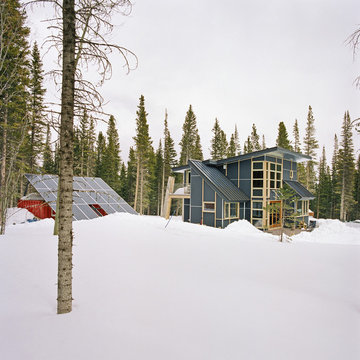
Embedded in a Colorado ski resort and accessible only via snowmobile during the winter season, this 1,000 square foot cabin rejects anything ostentatious and oversized, instead opting for a cozy and sustainable retreat from the elements.
This zero-energy grid-independent home relies greatly on passive solar siting and thermal mass to maintain a welcoming temperature even on the coldest days.
The Wee Ski Chalet was recognized as the Sustainability winner in the 2008 AIA Colorado Design Awards, and was featured in Colorado Homes & Lifestyles magazine’s Sustainability Issue.
Michael Shopenn Photography
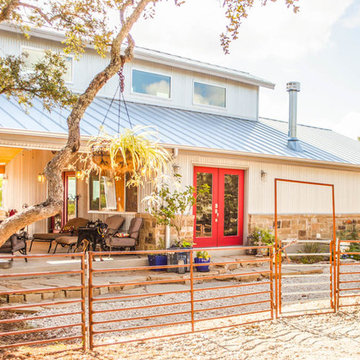
Holly Haggard
Inspiration for a small contemporary two-storey grey exterior in Austin with metal siding and a shed roof.
Inspiration for a small contemporary two-storey grey exterior in Austin with metal siding and a shed roof.
Exterior Design Ideas with a Shed Roof
1