Barn Exterior Design Ideas with a Shed Roof
Refine by:
Budget
Sort by:Popular Today
1 - 14 of 14 photos
Item 1 of 3
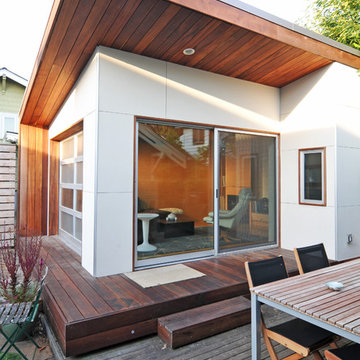
This small project in the Portage Bay neighborhood of Seattle replaced an existing garage with a functional living room.
Tucked behind the owner’s traditional bungalow, this modern room provides a retreat from the house and activates the outdoor space between the two buildings.
The project houses a small home office as well as an area for watching TV and sitting by the fireplace. In the summer, both doors open to take advantage of the surrounding deck and patio.
Photographs by Nataworry Photography
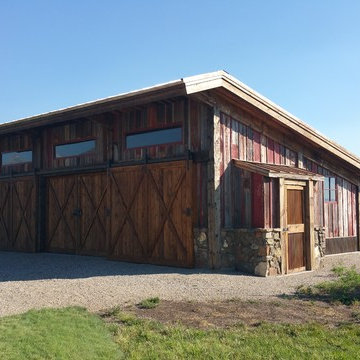
Front view of storage shed, distressed wood, and sliding barn exterior barn doors. With the red faded wood and reclaimed wood siding.
Photo of a small country two-storey brown exterior in Boise with mixed siding, a shed roof, board and batten siding, a metal roof and a brown roof.
Photo of a small country two-storey brown exterior in Boise with mixed siding, a shed roof, board and batten siding, a metal roof and a brown roof.
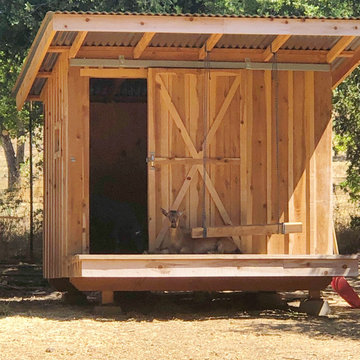
Goat Shed with sliding door
Inspiration for a small country exterior in San Francisco with wood siding, a shed roof, a metal roof and a grey roof.
Inspiration for a small country exterior in San Francisco with wood siding, a shed roof, a metal roof and a grey roof.
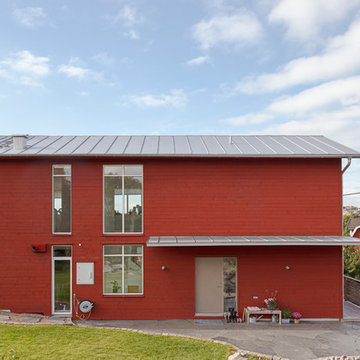
Large scandinavian two-storey red exterior in Gothenburg with wood siding and a shed roof.
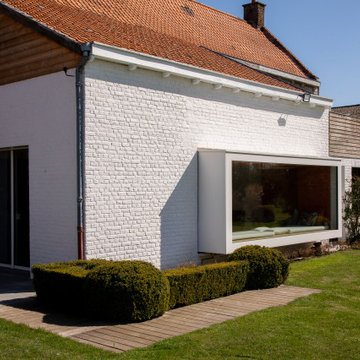
Recherche d'équilibre entre l'existant conservé et l'intervention
Design ideas for a country brick white house exterior in Lille with a shed roof, a tile roof and a red roof.
Design ideas for a country brick white house exterior in Lille with a shed roof, a tile roof and a red roof.
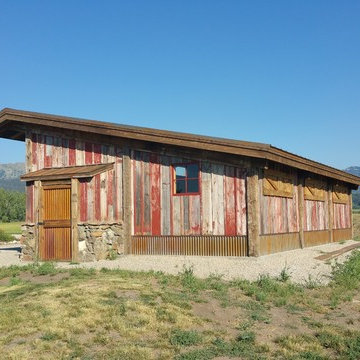
View of the storage shed with the red faded wood and the distressed wood exterior.
Inspiration for a small country two-storey brown exterior in Boise with mixed siding, a shed roof, board and batten siding, a metal roof and a brown roof.
Inspiration for a small country two-storey brown exterior in Boise with mixed siding, a shed roof, board and batten siding, a metal roof and a brown roof.
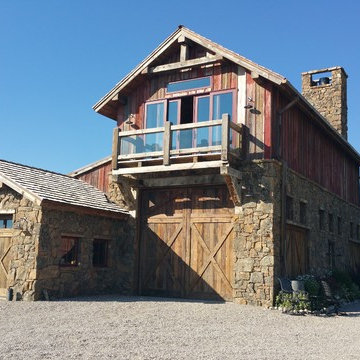
This apartment garage; has a distressed wood and stone wood exterior, reclaimed wood trusses, and a red faded wood. With barn doors for the main garage as well as as the garage for a motor home.
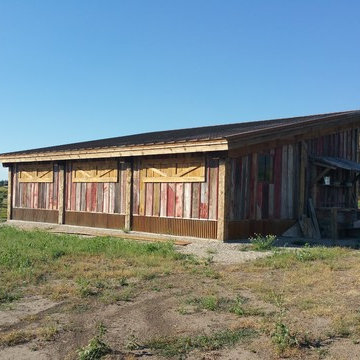
Back view of storage shed, distressed wood, and reclaimed wood siding, with the red faded wood.
This is an example of a small country two-storey brown exterior in Boise with mixed siding, a shed roof, board and batten siding, a metal roof and a brown roof.
This is an example of a small country two-storey brown exterior in Boise with mixed siding, a shed roof, board and batten siding, a metal roof and a brown roof.
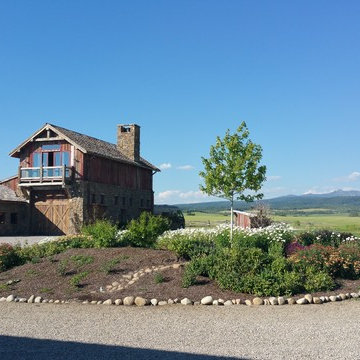
This apartment garage; has a distressed wood and stone wood exterior, reclaimed wood trusses, and a red faded wood. With barn doors for the main garage as well as as the garage for a motor home. With a beautiful landscaped circular driveway.
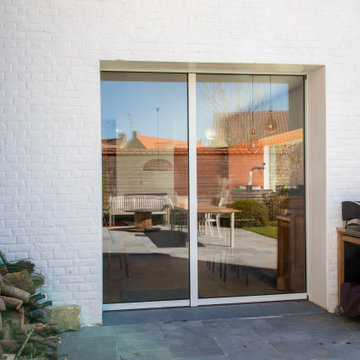
Double Galandage asymétrique
Country brick white house exterior in Lille with a shed roof, a tile roof and a red roof.
Country brick white house exterior in Lille with a shed roof, a tile roof and a red roof.
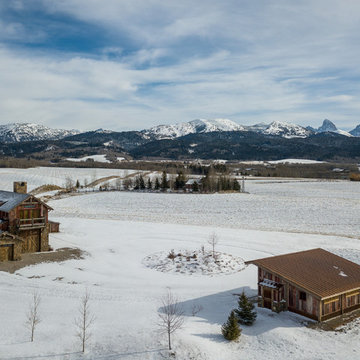
Winter view of the home and storage shed.
Photo of a small country two-storey brown house exterior in Other with mixed siding, a shed roof, a mixed roof, a grey roof and board and batten siding.
Photo of a small country two-storey brown house exterior in Other with mixed siding, a shed roof, a mixed roof, a grey roof and board and batten siding.
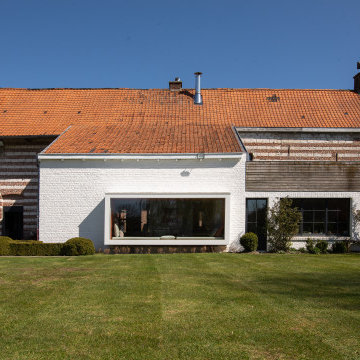
Recherche d'équilibre entre l'existant conservé et l'intervention
Country brick white house exterior in Lille with a shed roof, a tile roof and a red roof.
Country brick white house exterior in Lille with a shed roof, a tile roof and a red roof.
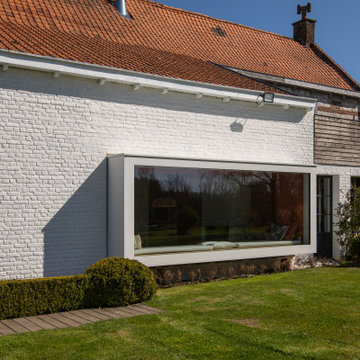
Création d'un bow-window en suspension
Inspiration for a country one-storey exterior in Lille with painted brick siding, a shed roof, a tile roof and a red roof.
Inspiration for a country one-storey exterior in Lille with painted brick siding, a shed roof, a tile roof and a red roof.
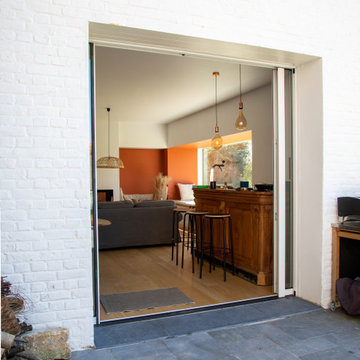
Double Galandage asymétrique entre intérieur et extérieur, entre salon et terrasse
This is an example of a country brick white house exterior in Lille with a shed roof, a tile roof and a red roof.
This is an example of a country brick white house exterior in Lille with a shed roof, a tile roof and a red roof.
Barn Exterior Design Ideas with a Shed Roof
1