Exterior Design Ideas with a Shed Roof
Refine by:
Budget
Sort by:Popular Today
1 - 20 of 1,875 photos
Item 1 of 3

Beautiful landscaping design path to this modern rustic home in Hartford, Austin, Texas, 2022 project By Darash
Photo of a large contemporary two-storey white house exterior in Austin with wood siding, a shed roof, a shingle roof, a grey roof and board and batten siding.
Photo of a large contemporary two-storey white house exterior in Austin with wood siding, a shed roof, a shingle roof, a grey roof and board and batten siding.
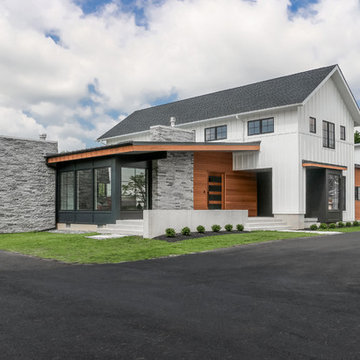
Design ideas for a mid-sized country two-storey white house exterior in Philadelphia with a shed roof, a shingle roof and mixed siding.
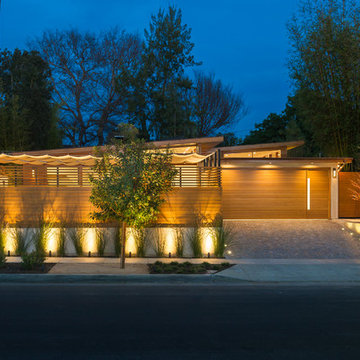
Ulimited Style Photography
http://www.houzz.com/ideabooks/49412194/list/patio-details-a-relaxing-front-yard-retreat-in-los-angeles
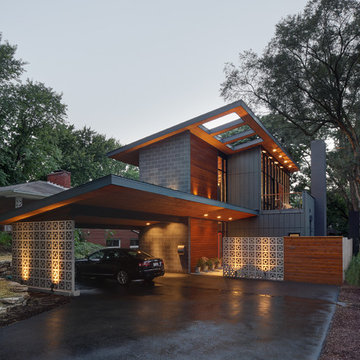
Tricia Shay Photography
Mid-sized contemporary two-storey grey house exterior in Milwaukee with a shed roof and mixed siding.
Mid-sized contemporary two-storey grey house exterior in Milwaukee with a shed roof and mixed siding.

The East and North sides of our Scandinavian modern project showing Black Gendai Shou Sugi siding from Nakamoto Forestry
Photo of a mid-sized scandinavian two-storey black house exterior in Seattle with wood siding, a shed roof, a metal roof and a black roof.
Photo of a mid-sized scandinavian two-storey black house exterior in Seattle with wood siding, a shed roof, a metal roof and a black roof.
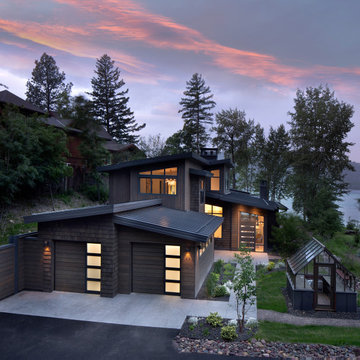
Windows reaching a grand 12’ in height fully capture the allurement of the area, bringing the outdoors into each space. Furthermore, the large 16’ multi-paneled doors provide the constant awareness of forest life just beyond. The unique roof lines are mimicked throughout the home with trapezoid transom windows, ensuring optimal daylighting and design interest. A standing-seam metal, clads the multi-tiered shed-roof line. The dark aesthetic of the roof anchors the home and brings a cohesion to the exterior design. The contemporary exterior is comprised of cedar shake, horizontal and vertical wood siding, and aluminum clad panels creating dimension while remaining true to the natural environment.
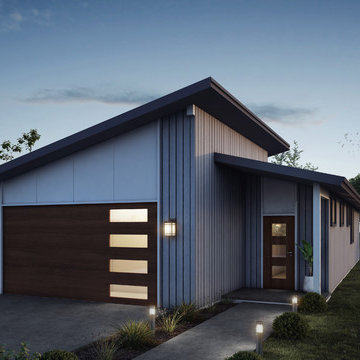
Design ideas for a small midcentury one-storey grey house exterior in Other with concrete fiberboard siding, a shed roof and a shingle roof.
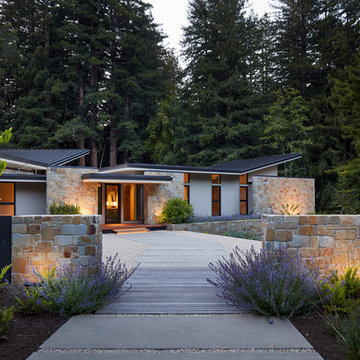
Inspiration for a contemporary one-storey beige house exterior in Other with mixed siding, a shed roof and a metal roof.
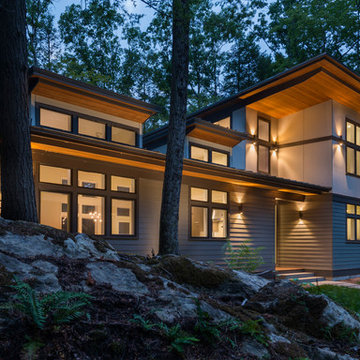
This new house is perched on a bluff overlooking Long Pond. The compact dwelling is carefully sited to preserve the property's natural features of surrounding trees and stone outcroppings. The great room doubles as a recording studio with high clerestory windows to capture views of the surrounding forest.
Photo by: Nat Rea Photography
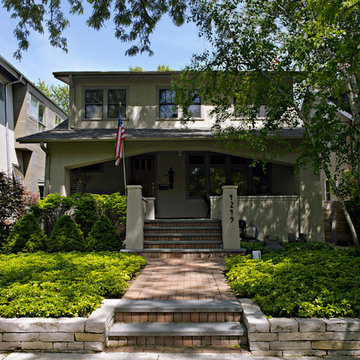
Anthony May, Anthony May Photography
This is an example of a mid-sized transitional two-storey stucco beige exterior in Chicago with a shed roof.
This is an example of a mid-sized transitional two-storey stucco beige exterior in Chicago with a shed roof.
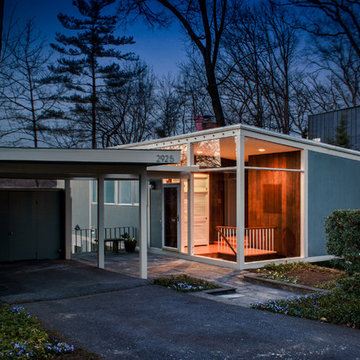
© CityAperture - Jose Valcarcel
Photo of a midcentury one-storey grey exterior in DC Metro with a shed roof.
Photo of a midcentury one-storey grey exterior in DC Metro with a shed roof.
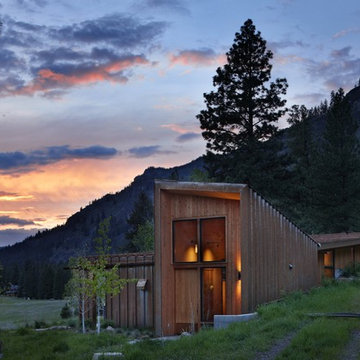
The house at sunset
photo by Ben Benschnieder
Small country one-storey brown exterior in Seattle with metal siding and a shed roof.
Small country one-storey brown exterior in Seattle with metal siding and a shed roof.
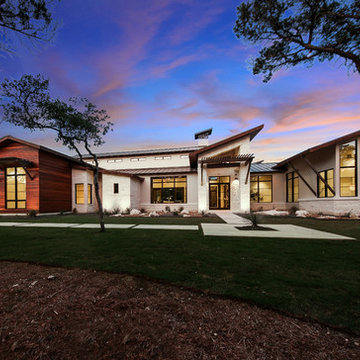
hill country contemporary house designed by oscar e flores design studio in cordillera ranch on a 14 acre property
Inspiration for a large transitional one-storey concrete white house exterior in Austin with a shed roof and a metal roof.
Inspiration for a large transitional one-storey concrete white house exterior in Austin with a shed roof and a metal roof.
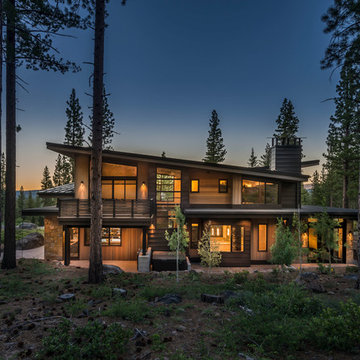
Vance Fox
Inspiration for a large country two-storey brown house exterior in Sacramento with wood siding and a shed roof.
Inspiration for a large country two-storey brown house exterior in Sacramento with wood siding and a shed roof.
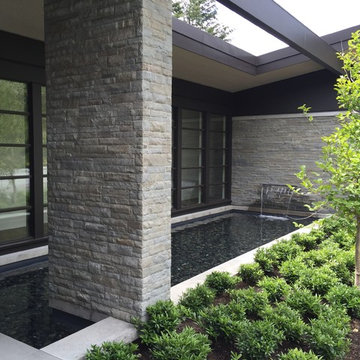
Design ideas for a mid-sized modern one-storey grey exterior in Phoenix with vinyl siding and a shed roof.
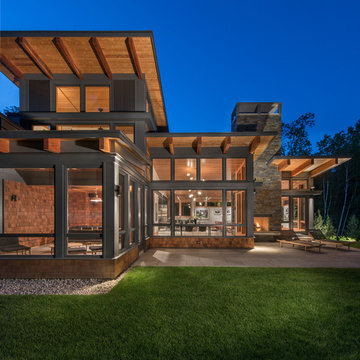
This house is discreetly tucked into its wooded site in the Mad River Valley near the Sugarbush Resort in Vermont. The soaring roof lines complement the slope of the land and open up views though large windows to a meadow planted with native wildflowers. The house was built with natural materials of cedar shingles, fir beams and native stone walls. These materials are complemented with innovative touches including concrete floors, composite exterior wall panels and exposed steel beams. The home is passively heated by the sun, aided by triple pane windows and super-insulated walls.
Photo by: Nat Rea Photography
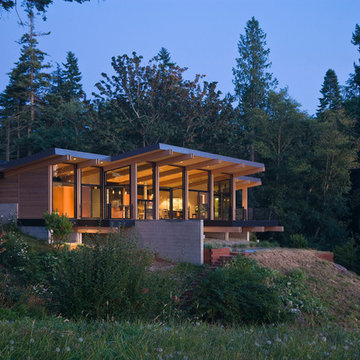
Inspiration for a large midcentury one-storey multi-coloured house exterior in Seattle with wood siding and a shed roof.
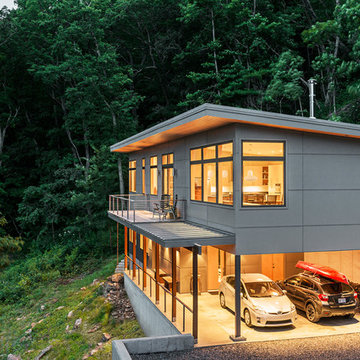
This modern passive solar residence sits on five acres of steep mountain land with great views looking down the Beaverdam Valley in Asheville, North Carolina. The house is on a south-facing slope that allowed the owners to build the energy efficient, passive solar house they had been dreaming of. Our clients were looking for decidedly modern architecture with a low maintenance exterior and a clean-lined and comfortable interior. We developed a light and neutral interior palette that provides a simple backdrop to highlight an extensive family art collection and eclectic mix of antique and modern furniture.
Builder: Standing Stone Builders

This is an example of a large contemporary two-storey black house exterior in Los Angeles with wood siding, a shed roof, a metal roof, a black roof and clapboard siding.
Exterior Design Ideas with a Shed Roof
1
![m2 [prefab]](https://st.hzcdn.com/fimgs/8cb1c4f801cc9af1_7339-w360-h360-b0-p0--.jpg)