Exterior Design Ideas with a Shed Roof
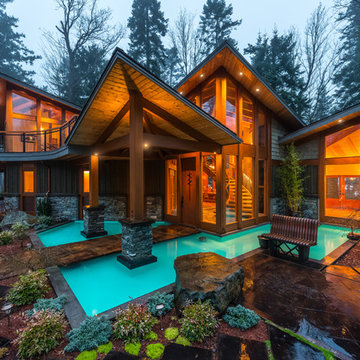
Photographer: Joshua Lawrence
joshualawrence.ca
Design ideas for a large country two-storey exterior in Vancouver with mixed siding and a shed roof.
Design ideas for a large country two-storey exterior in Vancouver with mixed siding and a shed roof.
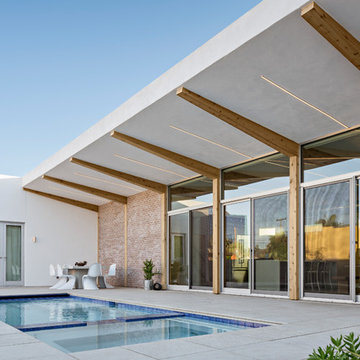
Design ideas for a contemporary one-storey brick house exterior in Phoenix with a shed roof.
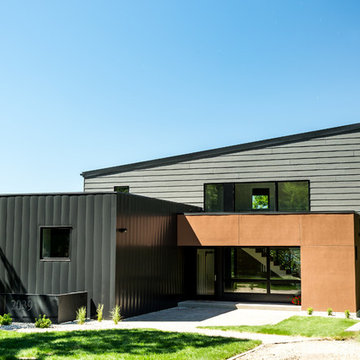
Scott Amundson Photography
Inspiration for a contemporary two-storey multi-coloured house exterior in Other with mixed siding and a shed roof.
Inspiration for a contemporary two-storey multi-coloured house exterior in Other with mixed siding and a shed roof.
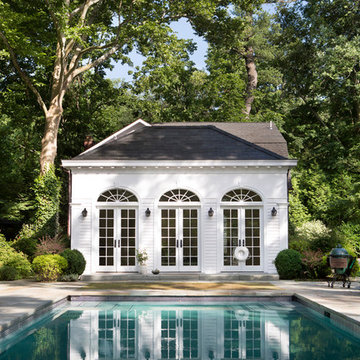
The pool house and its pool area are a picture perfect retreat.
This is an example of an expansive traditional two-storey white exterior in New York with wood siding, a shed roof and a tile roof.
This is an example of an expansive traditional two-storey white exterior in New York with wood siding, a shed roof and a tile roof.
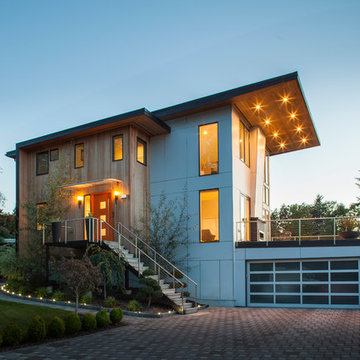
John Granen
This is an example of a mid-sized contemporary three-storey exterior in Seattle with a shed roof and mixed siding.
This is an example of a mid-sized contemporary three-storey exterior in Seattle with a shed roof and mixed siding.
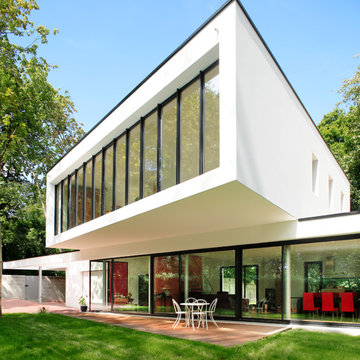
This is an example of a contemporary two-storey white house exterior in Nantes with a shed roof.
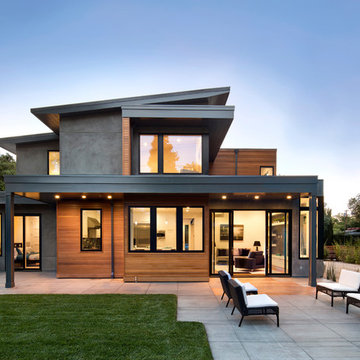
Inspiration for a contemporary two-storey exterior in San Francisco with mixed siding and a shed roof.
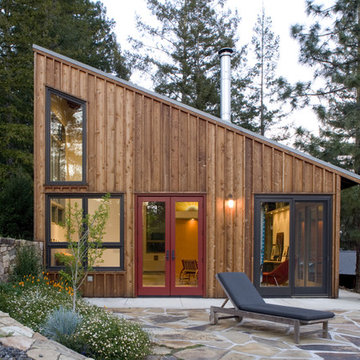
View from Terrace.
Cathy Schwabe Architecture.
Photograph by David Wakely
Design ideas for a contemporary exterior in San Francisco with wood siding and a shed roof.
Design ideas for a contemporary exterior in San Francisco with wood siding and a shed roof.
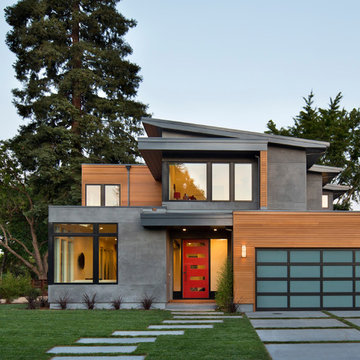
Design ideas for a contemporary two-storey grey exterior in San Francisco with mixed siding and a shed roof.
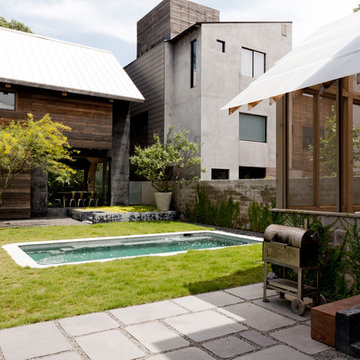
This is an example of a mid-sized contemporary three-storey brown exterior in Houston with mixed siding and a shed roof.
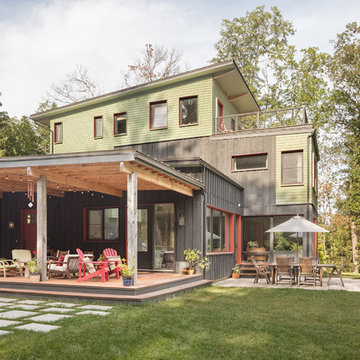
A young family with a wooded, triangular lot in Ipswich, Massachusetts wanted to take on a highly creative, organic, and unrushed process in designing their new home. The parents of three boys had contemporary ideas for living, including phasing the construction of different structures over time as the kids grew so they could maximize the options for use on their land.
They hoped to build a net zero energy home that would be cozy on the very coldest days of winter, using cost-efficient methods of home building. The house needed to be sited to minimize impact on the land and trees, and it was critical to respect a conservation easement on the south border of the lot.
Finally, the design would be contemporary in form and feel, but it would also need to fit into a classic New England context, both in terms of materials used and durability. We were asked to honor the notions of “surprise and delight,” and that inspired everything we designed for the family.
The highly unique home consists of a three-story form, composed mostly of bedrooms and baths on the top two floors and a cross axis of shared living spaces on the first level. This axis extends out to an oversized covered porch, open to the south and west. The porch connects to a two-story garage with flex space above, used as a guest house, play room, and yoga studio depending on the day.
A floor-to-ceiling ribbon of glass wraps the south and west walls of the lower level, bringing in an abundance of natural light and linking the entire open plan to the yard beyond. The master suite takes up the entire top floor, and includes an outdoor deck with a shower. The middle floor has extra height to accommodate a variety of multi-level play scenarios in the kids’ rooms.
Many of the materials used in this house are made from recycled or environmentally friendly content, or they come from local sources. The high performance home has triple glazed windows and all materials, adhesives, and sealants are low toxicity and safe for growing kids.
Photographer credit: Irvin Serrano
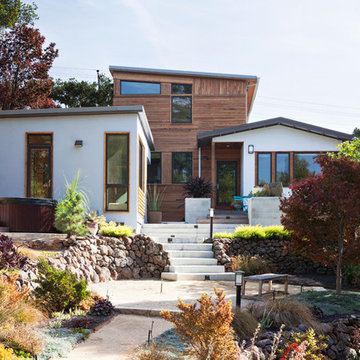
A comprehensive remodel and second-story addition dramatically transformed a one-story hillside Craftsman home, giving the owners a modern master suite with stunning views.
www.marikoreed.com
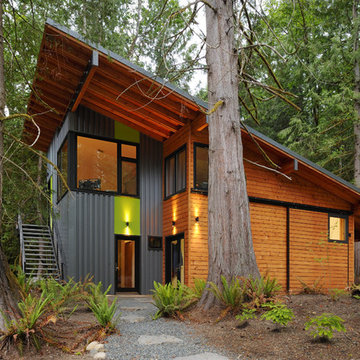
This highly sustainable house reflects it's owners love of the outdoors. Some of the lumber for the project was harvested and milled on the site. Photo by Will Austin
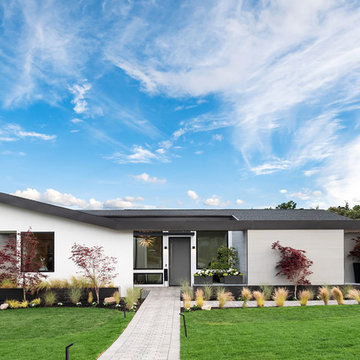
Modern home exterior with basic landscaping and trees with red leaves.
Large contemporary one-storey white house exterior in Seattle with a shed roof.
Large contemporary one-storey white house exterior in Seattle with a shed roof.
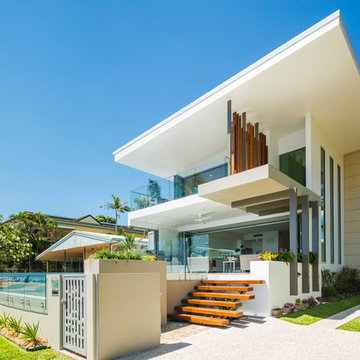
3 Bedroom and Office, two-story house for a special couple who love the outdoors and beachside living.
Photo of a mid-sized contemporary two-storey multi-coloured house exterior in Cairns with mixed siding and a shed roof.
Photo of a mid-sized contemporary two-storey multi-coloured house exterior in Cairns with mixed siding and a shed roof.
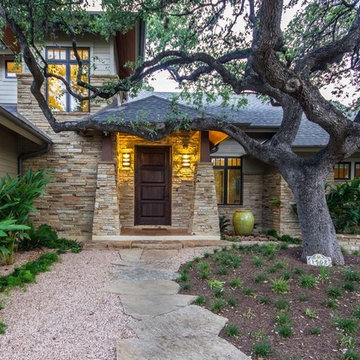
Carefully designed by Chuck Krueger, AIA to wrap around the branches of this Heritage Live Oak Tree, this home features a birds nest retreat for homeowner. Although new, this home looks like it's been in the neighborhood since the beginning. It's dry stack limestone and beams give it a very warm and charming appeal.
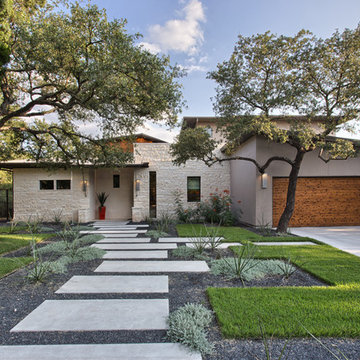
Ann Hiner Photography
Contemporary exterior in Austin with stone veneer and a shed roof.
Contemporary exterior in Austin with stone veneer and a shed roof.
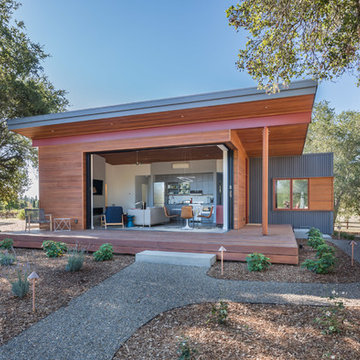
Inspiration for a contemporary one-storey multi-coloured house exterior in San Francisco with mixed siding and a shed roof.
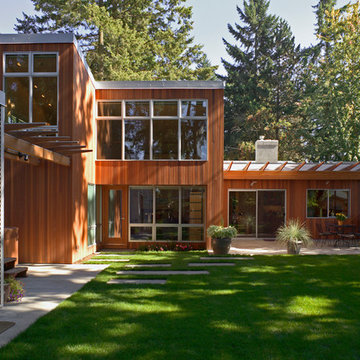
West Elevation and Back Yard
Photo by Art Grice
This is an example of a contemporary two-storey exterior in Seattle with wood siding and a shed roof.
This is an example of a contemporary two-storey exterior in Seattle with wood siding and a shed roof.
Exterior Design Ideas with a Shed Roof
1
