Exterior Design Ideas with a Gable Roof and a Shingle Roof
Sort by:Popular Today
1 - 20 of 46,513 photos
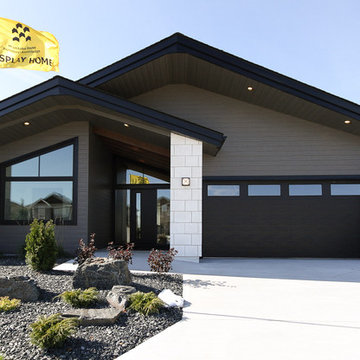
Photo of a large contemporary one-storey grey house exterior in Other with concrete fiberboard siding, a gable roof and a shingle roof.

With a grand total of 1,247 square feet of living space, the Lincoln Deck House was designed to efficiently utilize every bit of its floor plan. This home features two bedrooms, two bathrooms, a two-car detached garage and boasts an impressive great room, whose soaring ceilings and walls of glass welcome the outside in to make the space feel one with nature.
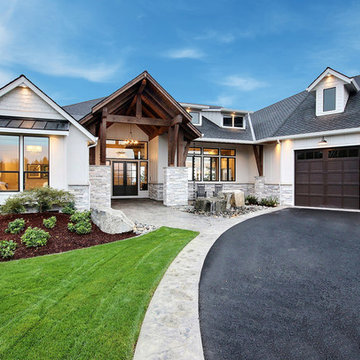
Inspired by the majesty of the Northern Lights and this family's everlasting love for Disney, this home plays host to enlighteningly open vistas and playful activity. Like its namesake, the beloved Sleeping Beauty, this home embodies family, fantasy and adventure in their truest form. Visions are seldom what they seem, but this home did begin 'Once Upon a Dream'. Welcome, to The Aurora.
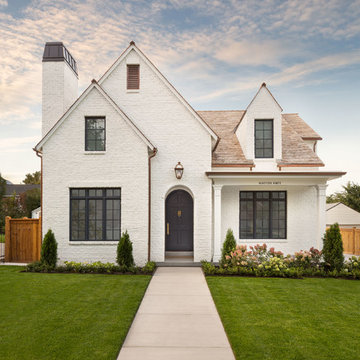
Design ideas for a traditional two-storey white house exterior in Salt Lake City with a gable roof and a shingle roof.
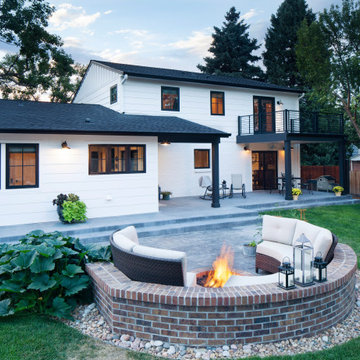
This is an example of a country two-storey white house exterior in Denver with concrete fiberboard siding, a gable roof and a shingle roof.
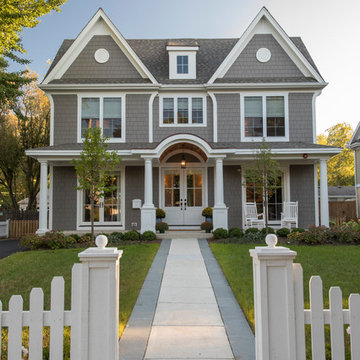
Photo of a mid-sized traditional two-storey grey house exterior in Chicago with concrete fiberboard siding, a gable roof and a shingle roof.
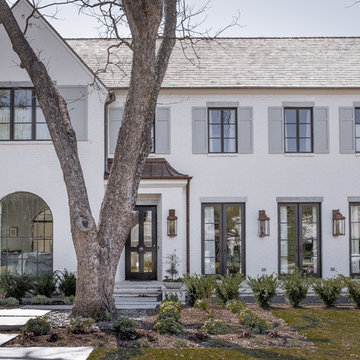
Large transitional two-storey brick white house exterior in Dallas with a gable roof and a shingle roof.

The Victoria's Exterior presents a beautiful and timeless aesthetic with its white wooden board and batten siding. The lush lawn surrounding the house adds a touch of freshness and natural beauty to the overall look. The contrasting black window trim adds a striking element and complements the white siding perfectly. The gray garage doors provide a modern touch while maintaining harmony with the overall color scheme. White pillars add an elegant and classic architectural detail to the entrance of the house. The black 4 lite door serves as a focal point, creating a welcoming entryway. The gray exterior stone adds texture and visual interest to the facade, enhancing the overall appeal of the home. The white paneling adds a charming and traditional touch to the exterior design of The Victoria.

Stunning traditional home in the Devonshire neighborhood of Dallas.
Design ideas for a large transitional two-storey white house exterior in Dallas with painted brick siding, a gable roof, a shingle roof and a brown roof.
Design ideas for a large transitional two-storey white house exterior in Dallas with painted brick siding, a gable roof, a shingle roof and a brown roof.

Front Entry
Custom Modern Farmhouse
Calgary, Alberta
This is an example of a large country two-storey white house exterior in Calgary with wood siding, a gable roof, a shingle roof, a black roof and board and batten siding.
This is an example of a large country two-storey white house exterior in Calgary with wood siding, a gable roof, a shingle roof, a black roof and board and batten siding.
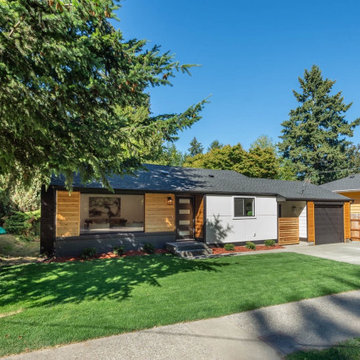
We took this north Seattle rambler and remodeled every square inch of it. New windows, roof, siding, electrical, plumbing, the list goes on! We worked hand in hand with the homeowner to give them a truly unique and beautiful home.
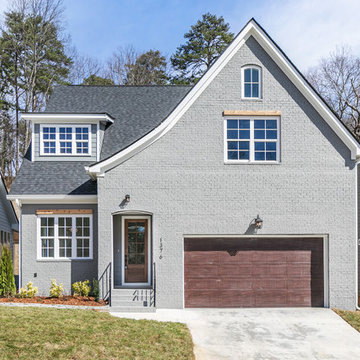
Photo of a mid-sized traditional two-storey brick grey house exterior in Other with a gable roof and a shingle roof.
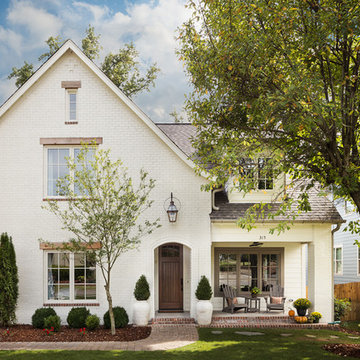
This single door entry is showcased with one French Quarter Yoke Hanger creating a striking focal point. The guiding gas lantern leads to the front door and a quaint sitting area, perfect for relaxing and watching the sunsets.
Featured Lantern: French Quarter Yoke Hanger http://ow.ly/Ppp530nBxAx
View the project by Willow Homes http://ow.ly/4amp30nBxte
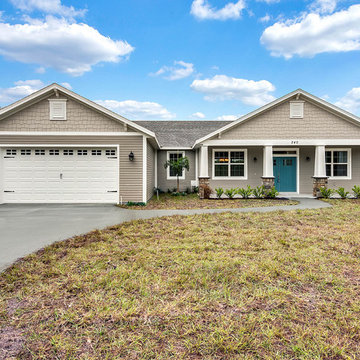
Craftsman style home with Shake Shingles, Hardie Board Siding, and Fypon Tapered Columns.
Inspiration for a mid-sized arts and crafts one-storey concrete beige house exterior in Orlando with a gable roof and a shingle roof.
Inspiration for a mid-sized arts and crafts one-storey concrete beige house exterior in Orlando with a gable roof and a shingle roof.
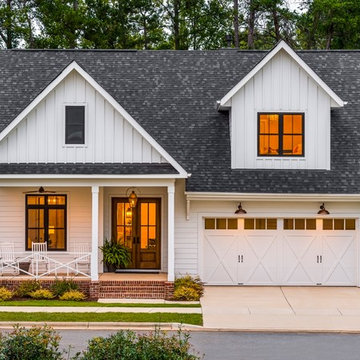
Clopay Coachman Collection carriage style garage door with crossbuck design blends seamlessly into this modern farmhouse exterior. It takes up a substantial amount of the exterior but windows and detailing that echoes porch railing make it look warm and welcoming. Model shown: Design 21 with REC 13 windows. Low-maintenance insulated steel door with composite overlays. Photos by Andy Frame, copyright 2018.
This image is the exclusive property of Andy Frame / Andy Frame Photography and is protected under the United States and International copyright laws.
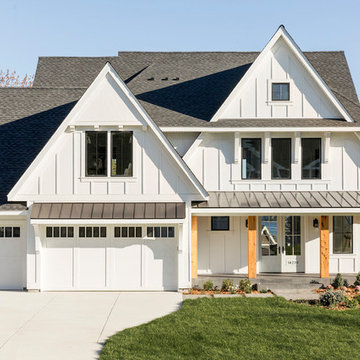
Design ideas for a country two-storey white house exterior in Minneapolis with a gable roof and a shingle roof.
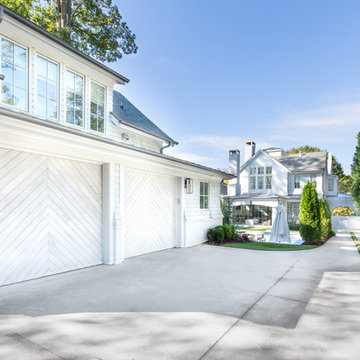
Jen Brooker Photography
Inspiration for a traditional two-storey brick white house exterior in Atlanta with a gable roof and a shingle roof.
Inspiration for a traditional two-storey brick white house exterior in Atlanta with a gable roof and a shingle roof.
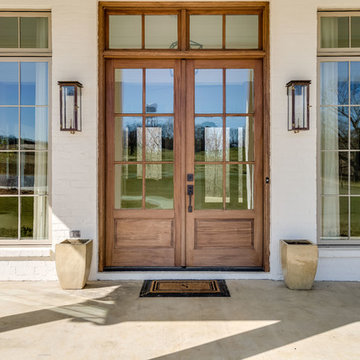
Exterior Modern Farmhouse
Photo of a large country one-storey brick white house exterior in Jackson with a gable roof and a shingle roof.
Photo of a large country one-storey brick white house exterior in Jackson with a gable roof and a shingle roof.
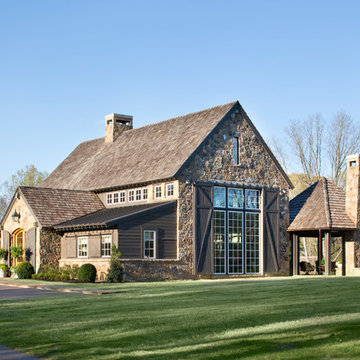
Designed to appear as a barn and function as an entertainment space and provide places for guests to stay. Once the estate is complete this will look like the barn for the property. Inspired by old stone Barns of New England we used reclaimed wood timbers and siding inside.
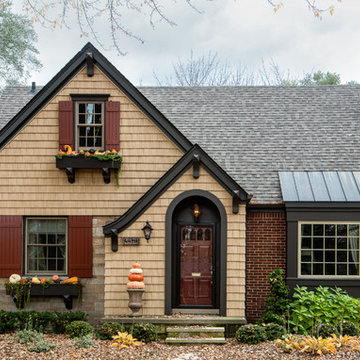
This post-war, plain bungalow was transformed into a charming cottage with this new exterior detail, which includes a new roof, red shutters, energy-efficient windows, and a beautiful new front porch that matched the roof line. Window boxes with matching corbels were also added to the exterior, along with pleated copper roofing on the large window and side door.
Photo courtesy of Kate Benjamin Photography
Exterior Design Ideas with a Gable Roof and a Shingle Roof
1