Exterior Design Ideas with a Shingle Roof
Refine by:
Budget
Sort by:Popular Today
101 - 120 of 87,140 photos
Item 1 of 2
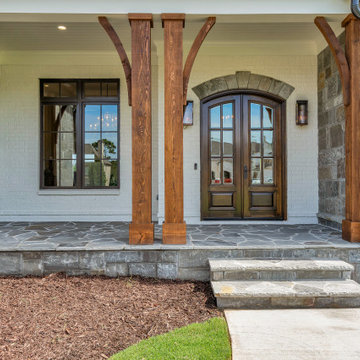
Photo of a large two-storey brick white house exterior in Atlanta with a hip roof and a shingle roof.
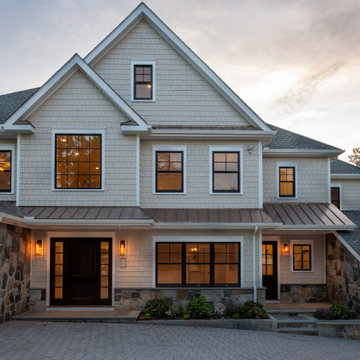
Inspiration for a large transitional three-storey beige house exterior in New York with a gable roof and a shingle roof.
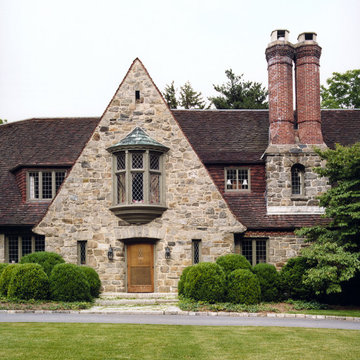
Leaded windows & a wood shingled roof.
Photo of an expansive three-storey house exterior in New York with stone veneer, a gable roof and a shingle roof.
Photo of an expansive three-storey house exterior in New York with stone veneer, a gable roof and a shingle roof.
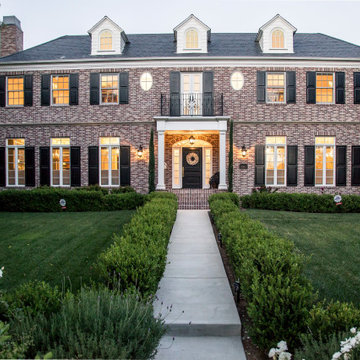
Inspiration for an expansive traditional two-storey brick red house exterior in Los Angeles with a hip roof and a shingle roof.
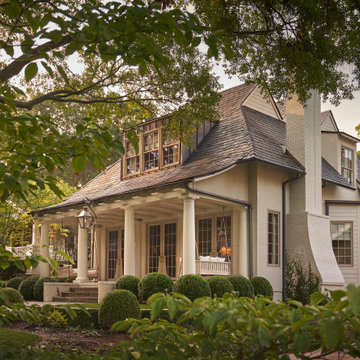
Inspiration for a transitional two-storey beige house exterior in Charlotte with a hip roof and a shingle roof.
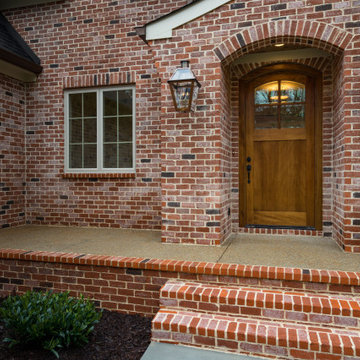
Mid-sized traditional two-storey brick red house exterior in Other with a gable roof and a shingle roof.
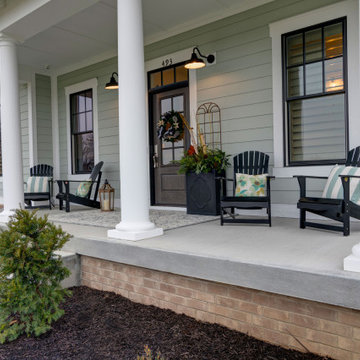
Inspiration for a mid-sized contemporary two-storey blue house exterior in Indianapolis with vinyl siding and a shingle roof.
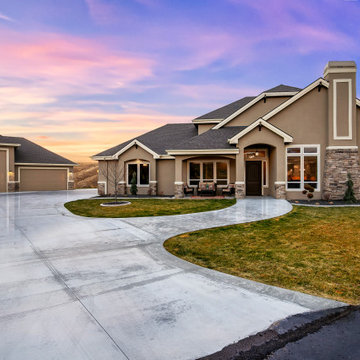
Photo of a large country two-storey stucco brown house exterior in Boise with a hip roof and a shingle roof.
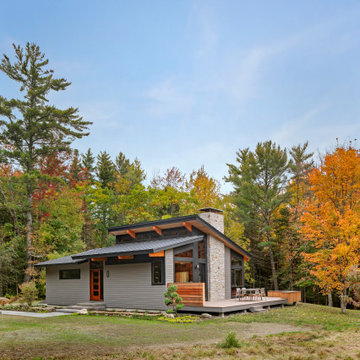
With a grand total of 1,247 square feet of living space, the Lincoln Deck House was designed to efficiently utilize every bit of its floor plan. This home features two bedrooms, two bathrooms, a two-car detached garage and boasts an impressive great room, whose soaring ceilings and walls of glass welcome the outside in to make the space feel one with nature.
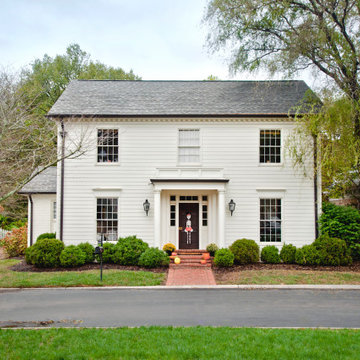
Inspiration for a traditional two-storey white house exterior in Nashville with a gable roof and a shingle roof.
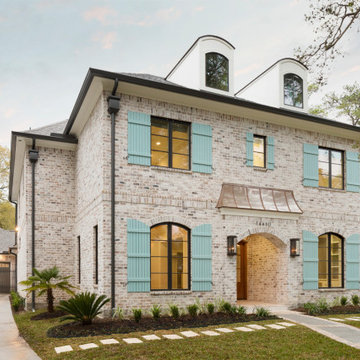
Mid-sized traditional two-storey brick beige house exterior in Houston with a shingle roof and a hip roof.
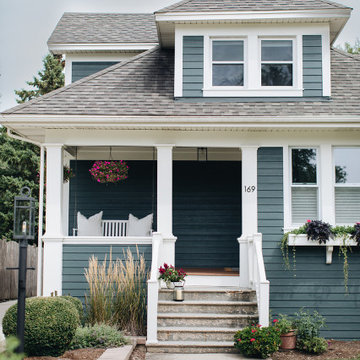
Inspiration for a mid-sized traditional two-storey green house exterior in Chicago with concrete fiberboard siding and a shingle roof.
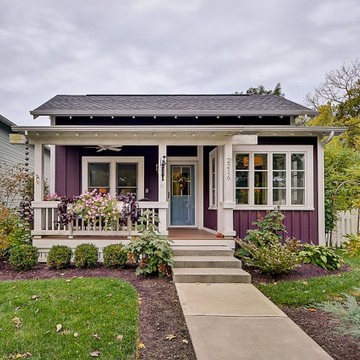
The Betty at Inglenook’s Pocket Neighborhoods is an open two-bedroom Cottage-style Home that facilitates everyday living on a single level. High ceilings in the kitchen, family room and dining nook make this a bright and enjoyable space for your morning coffee, cooking a gourmet dinner, or entertaining guests. Whether it’s the Betty Sue or a Betty Lou, the Betty plans are tailored to maximize the way we live.
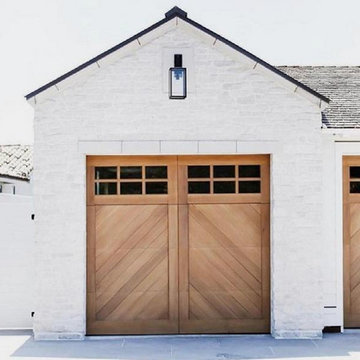
Inspiration for a large country one-storey brick white house exterior in Little Rock with a gable roof and a shingle roof.
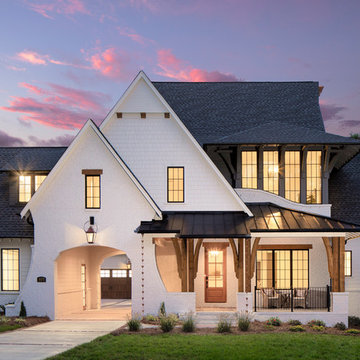
As a luxury spec home builder, each year Pike Properties builds a home that tests their limits and pushes their budget to the max. It's their opportunity to show what they are capable of, learn how to execute more challenging building elements, and build up their portfolio. For 2019, this was that home.
Upon the acquisition of a lot that offered over 300 feet of depth, it was time to build a home that isn't usually doable to build in areas close to Uptown Charlotte, NC, where Pike Properties builds. That is, a home that has an expansive footprint. This home measures around 100 feet in depth, and that allowed for the most unique feature, a Porte Cochere that leads to a motor court.
Porte Cochere's originated in the late 18th and early 19th century in luxury private mansions and public buildings, to allow horse carriages to drop off passengers in all weather conditions, without passengers being exposed to the elements. Today, many luxury private residences, and still many public buildings, have them.
Welcome to a your of Pike Properties' 2019 Showcase Home! Enjoy!
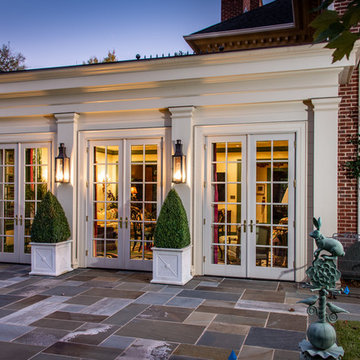
Expansive traditional three-storey brick red house exterior in Other with a shingle roof and a hip roof.
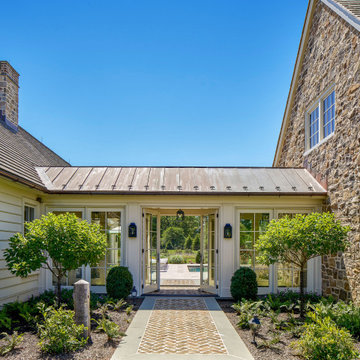
Photo: Halkin Mason Photography
Design ideas for a traditional two-storey beige house exterior in Philadelphia with stone veneer, a gable roof and a shingle roof.
Design ideas for a traditional two-storey beige house exterior in Philadelphia with stone veneer, a gable roof and a shingle roof.
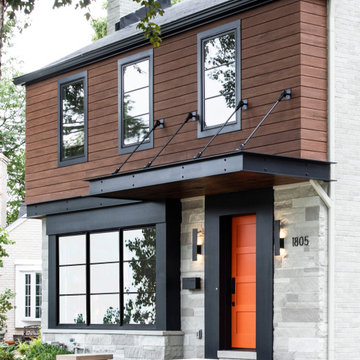
The suspended porch overhang detail was designed to coordinate with a new rain screen application, using Timber Tech Azek vintage collection mahogany finish siding. Defining the first and second floor is a black metal I-beam detail that continues across the front of the home and ties into the front porch overhang perfectly.
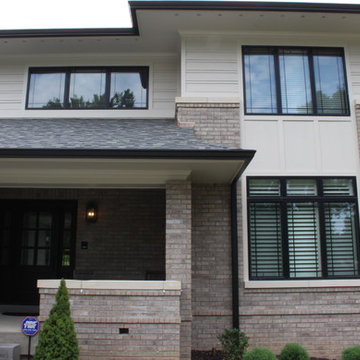
This modern new construction home was completed using James Hardie siding in varying exposures. The color is Cobblestone.
Large modern two-storey beige house exterior in St Louis with concrete fiberboard siding, a hip roof and a shingle roof.
Large modern two-storey beige house exterior in St Louis with concrete fiberboard siding, a hip roof and a shingle roof.
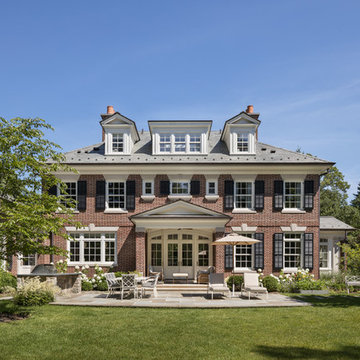
Design ideas for a traditional two-storey brick red house exterior in New York with a gable roof and a shingle roof.
Exterior Design Ideas with a Shingle Roof
6