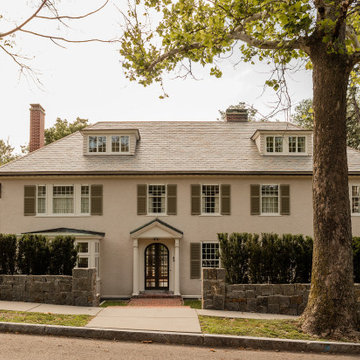Exterior Design Ideas with a Shingle Roof
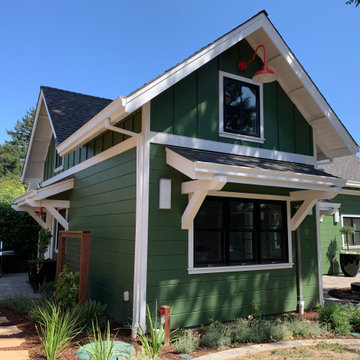
This view shows the corner of the living room/kitchen.
Mid-sized arts and crafts two-storey green house exterior in San Francisco with wood siding, a gable roof, a shingle roof, a grey roof and clapboard siding.
Mid-sized arts and crafts two-storey green house exterior in San Francisco with wood siding, a gable roof, a shingle roof, a grey roof and clapboard siding.
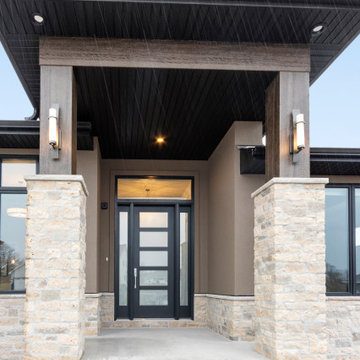
Design ideas for a large modern one-storey stucco brown house exterior in Other with a hip roof and a shingle roof.
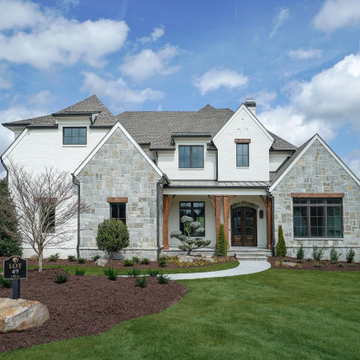
Two-storey brick white house exterior in Atlanta with a hip roof and a shingle roof.
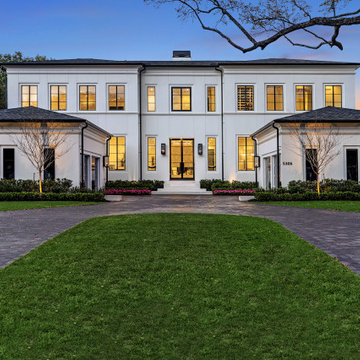
This is an example of an expansive transitional two-storey white house exterior in Houston with a clipped gable roof and a shingle roof.
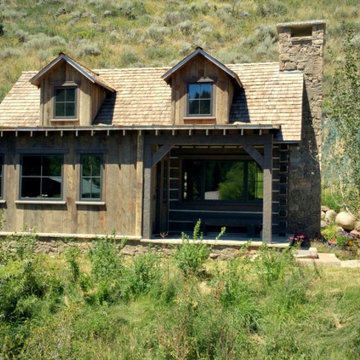
Exterior Elevation of the restored 1930's small fishing cabin.
Photo by Jason Letham
Inspiration for a small country two-storey brown house exterior in Other with wood siding, a gable roof and a shingle roof.
Inspiration for a small country two-storey brown house exterior in Other with wood siding, a gable roof and a shingle roof.
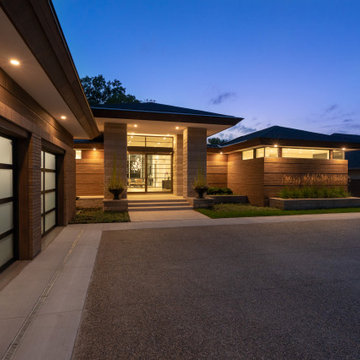
This home is inspired by the Frank Lloyd Wright Robie House in Chicago and features large overhangs and a shallow sloped hip roof. The exterior features long pieces of Indiana split-faced limestone in varying heights and elongated norman brick with horizontal raked joints and vertical flush joints to further emphasize the linear theme. The courtyard features a combination of exposed aggregate and saw-cut concrete while the entry steps are porcelain tile. The siding and fascia are wire-brushed African mahogany with a smooth mahogany reveal between boards.
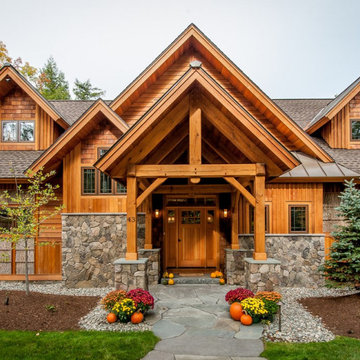
Irregular Bluestone Front Walkway
This is an example of a mid-sized country two-storey brown house exterior in Manchester with wood siding, a gable roof and a shingle roof.
This is an example of a mid-sized country two-storey brown house exterior in Manchester with wood siding, a gable roof and a shingle roof.
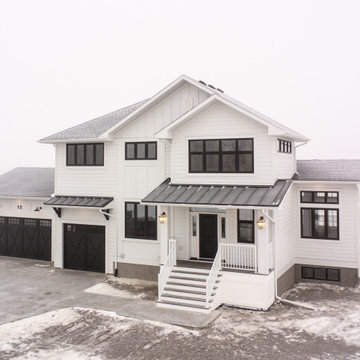
This expansive custom home was finished over two months early and features custom woodwork, exposed beams, and a large kitchen. The most impressive aspect of this build was how all the sub trades worked together to complete the work in time. The designer’s plans were exhaustive and detailed, which helped with scope of works, helping establish everyone’s role and being able to complete in a timely fashion.
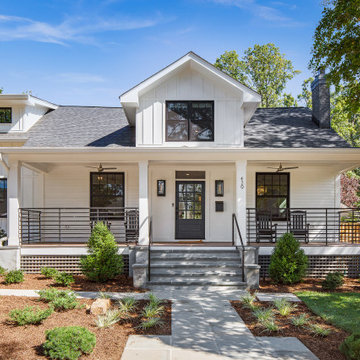
Photo of a mid-sized country one-storey white house exterior with wood siding, a flat roof and a shingle roof.
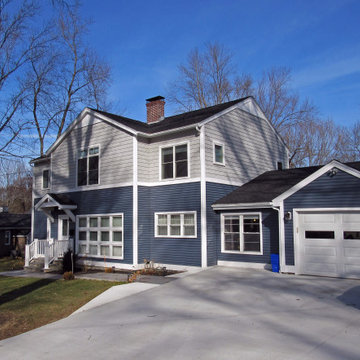
Exterior of renovated home and new 2nd floor addition.
Website: www.tektoniksarchitects.com
Instagram: www.instagram.com/tektoniks_architects
Mid-sized traditional two-storey blue house exterior in Boston with mixed siding, a gable roof and a shingle roof.
Mid-sized traditional two-storey blue house exterior in Boston with mixed siding, a gable roof and a shingle roof.
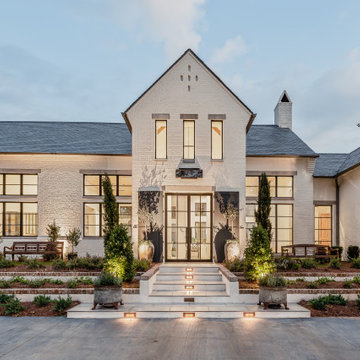
Photo of a large transitional two-storey brick white house exterior in Other with a gable roof and a shingle roof.
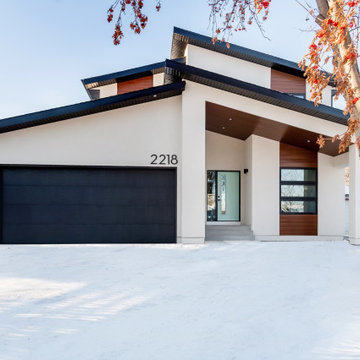
Design ideas for a mid-sized midcentury two-storey stucco white house exterior in Other with a shingle roof.
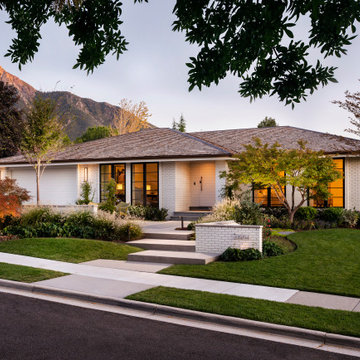
Photo of a mid-sized transitional one-storey brick white house exterior in Salt Lake City with a hip roof and a shingle roof.
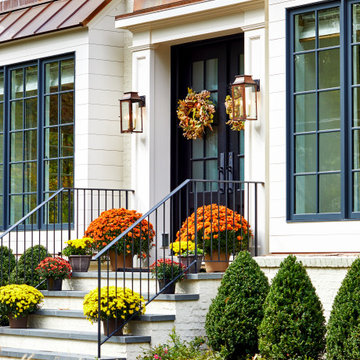
Design ideas for a large three-storey brick white house exterior in DC Metro with a gable roof and a shingle roof.
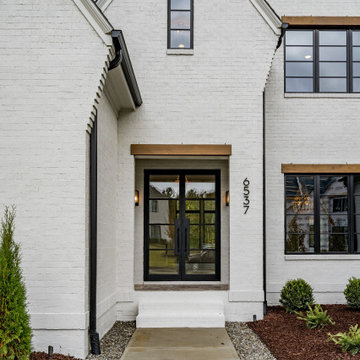
Large transitional white house exterior in Raleigh with a gable roof and a shingle roof.
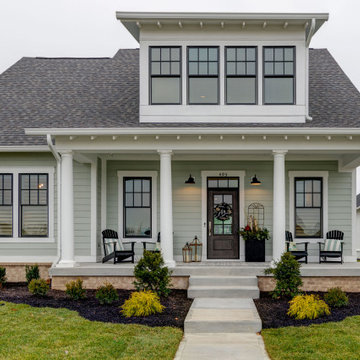
This is an example of a mid-sized transitional two-storey blue house exterior in Indianapolis with vinyl siding and a shingle roof.
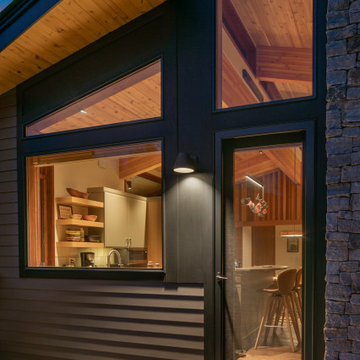
With a grand total of 1,247 square feet of living space, the Lincoln Deck House was designed to efficiently utilize every bit of its floor plan. This home features two bedrooms, two bathrooms, a two-car detached garage and boasts an impressive great room, whose soaring ceilings and walls of glass welcome the outside in to make the space feel one with nature.
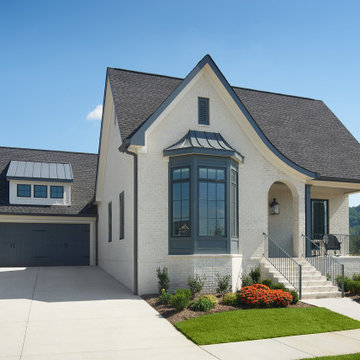
Charming cottage featuring Winter Haven brick using Federal White mortar.
Inspiration for a mid-sized traditional one-storey brick white house exterior in Other with a shingle roof and a hip roof.
Inspiration for a mid-sized traditional one-storey brick white house exterior in Other with a shingle roof and a hip roof.
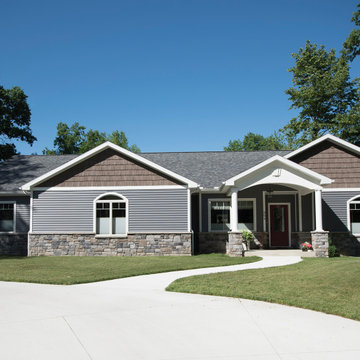
Photo of a traditional one-storey blue house exterior in Other with vinyl siding and a shingle roof.
Exterior Design Ideas with a Shingle Roof
8
