Exterior Design Ideas with a Shingle Roof
Refine by:
Budget
Sort by:Popular Today
221 - 240 of 87,102 photos
Item 1 of 2
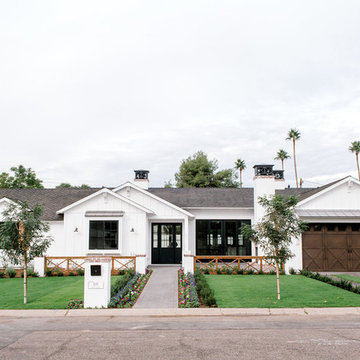
Design ideas for a country one-storey white house exterior in Phoenix with a gable roof and a shingle roof.
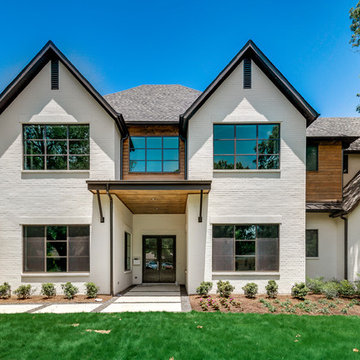
Transitional two-storey white house exterior in Dallas with mixed siding, a hip roof and a shingle roof.
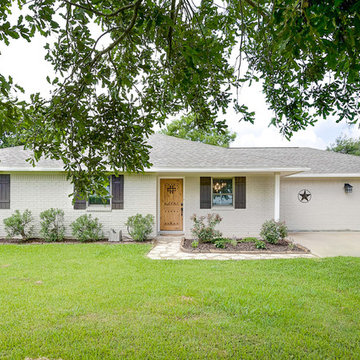
Ranch style house with white brick exterior, black shutters, grey shingle roof, natural stone walkway, and natural wood front door. Jennifer Vera Photography.
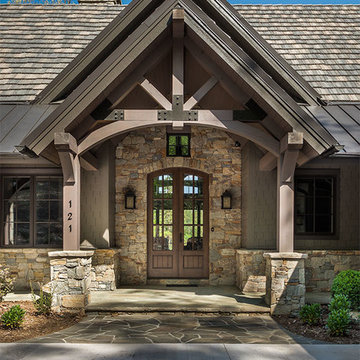
Design ideas for a country grey house exterior in Other with mixed siding, a gable roof and a shingle roof.
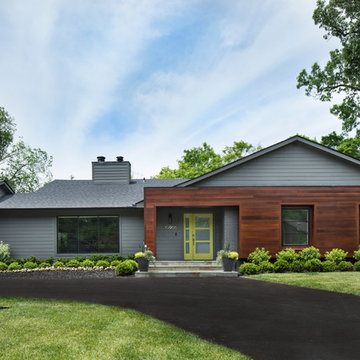
Photo of a contemporary one-storey grey house exterior in Detroit with mixed siding, a gable roof and a shingle roof.
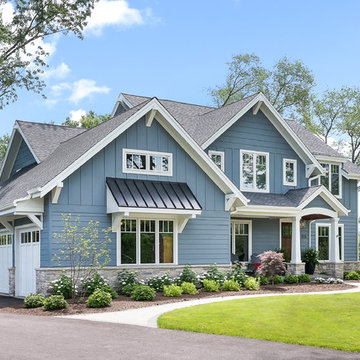
This is an example of a large arts and crafts two-storey blue house exterior in Chicago with a gable roof, a shingle roof and wood siding.
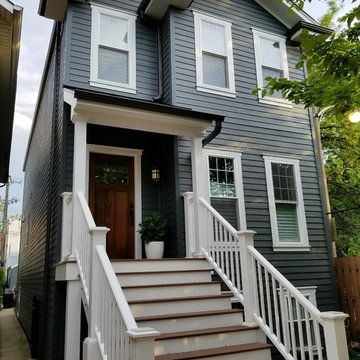
Removed old Brick and Vinyl Siding to install Insulation, Wrap, James Hardie Siding (Cedarmill) in Iron Gray and Hardie Trim in Arctic White, Installed Simpson Entry Door, Garage Doors, ClimateGuard Ultraview Vinyl Windows, Gutters and GAF Timberline HD Shingles in Charcoal. Also, Soffit & Fascia with Decorative Corner Brackets on Front Elevation. Installed new Canopy, Stairs, Rails and Columns and new Back Deck with Cedar.
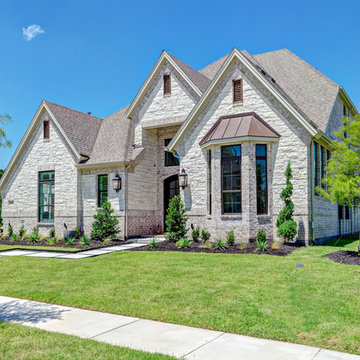
James Wilson
Large traditional two-storey white house exterior in Dallas with stone veneer, a gable roof and a shingle roof.
Large traditional two-storey white house exterior in Dallas with stone veneer, a gable roof and a shingle roof.
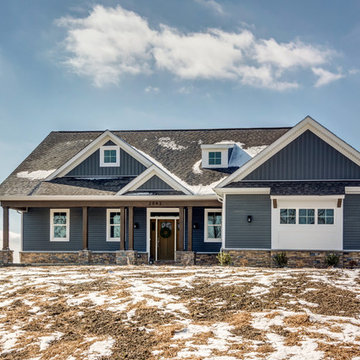
Mary Jane Salopek, Picatour
Mid-sized traditional two-storey blue house exterior in Other with vinyl siding, a gable roof and a shingle roof.
Mid-sized traditional two-storey blue house exterior in Other with vinyl siding, a gable roof and a shingle roof.
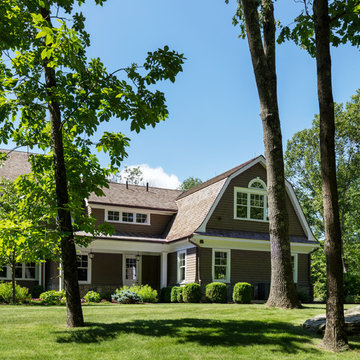
Tim Lenz Photography
Design ideas for an expansive transitional three-storey brown house exterior in New York with wood siding, a gambrel roof and a shingle roof.
Design ideas for an expansive transitional three-storey brown house exterior in New York with wood siding, a gambrel roof and a shingle roof.
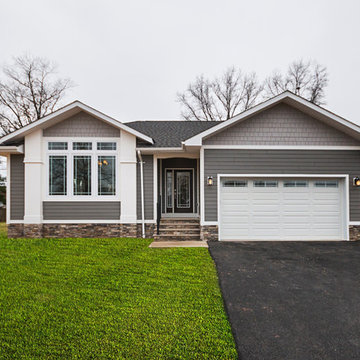
This custom craftsman home located in Flemington, NJ was created for our client who wanted to find the perfect balance of accommodating the needs of their family, while being conscientious of not compromising on quality.
Embracing handiwork, simplicity, and natural materials, this single story Craftsman-style home is cozy and constructed of beautiful shingle siding and stone details. This home is built on a solid rock foundation which allows a natural transition between the land and the built environment.
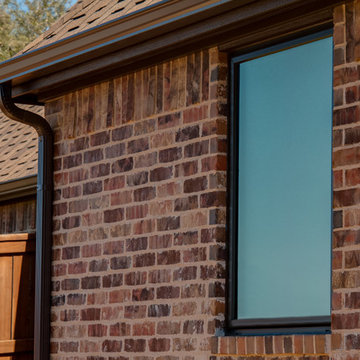
Window replacement project ins Haslet, TX.
Design ideas for a mid-sized contemporary two-storey multi-coloured house exterior in Dallas with mixed siding and a shingle roof.
Design ideas for a mid-sized contemporary two-storey multi-coloured house exterior in Dallas with mixed siding and a shingle roof.
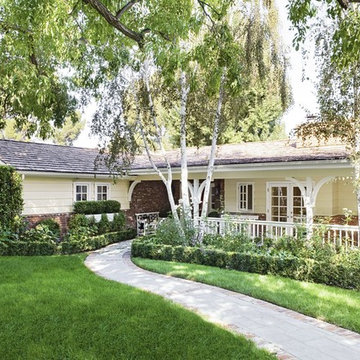
Transitional California Ranch by Nina Petronzio, featuring custom furnishings from her Plush Home collection.
This is an example of a mid-sized transitional one-storey yellow house exterior in Los Angeles with wood siding, a gable roof and a shingle roof.
This is an example of a mid-sized transitional one-storey yellow house exterior in Los Angeles with wood siding, a gable roof and a shingle roof.
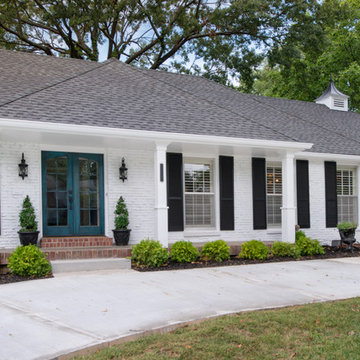
White brick exterior with black shutters and double turquoise door.
Design ideas for a traditional one-storey brick white house exterior in Kansas City with a hip roof and a shingle roof.
Design ideas for a traditional one-storey brick white house exterior in Kansas City with a hip roof and a shingle roof.
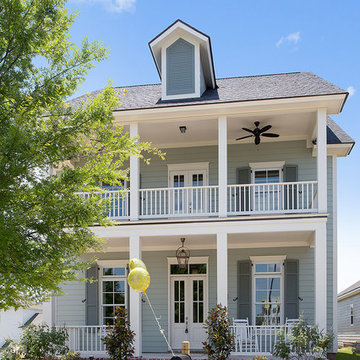
Design ideas for a two-storey green house exterior in New Orleans with concrete fiberboard siding, a gable roof and a shingle roof.
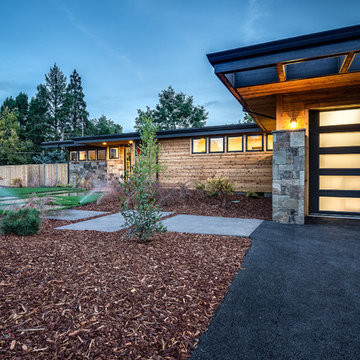
Jesse Smith
Mid-sized midcentury one-storey multi-coloured house exterior in Portland with mixed siding, a shed roof and a shingle roof.
Mid-sized midcentury one-storey multi-coloured house exterior in Portland with mixed siding, a shed roof and a shingle roof.
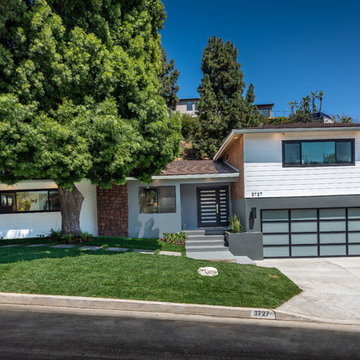
Located in Wrightwood Estates, Levi Construction’s latest residency is a two-story mid-century modern home that was re-imagined and extensively remodeled with a designer’s eye for detail, beauty and function. Beautifully positioned on a 9,600-square-foot lot with approximately 3,000 square feet of perfectly-lighted interior space. The open floorplan includes a great room with vaulted ceilings, gorgeous chef’s kitchen featuring Viking appliances, a smart WiFi refrigerator, and high-tech, smart home technology throughout. There are a total of 5 bedrooms and 4 bathrooms. On the first floor there are three large bedrooms, three bathrooms and a maid’s room with separate entrance. A custom walk-in closet and amazing bathroom complete the master retreat. The second floor has another large bedroom and bathroom with gorgeous views to the valley. The backyard area is an entertainer’s dream featuring a grassy lawn, covered patio, outdoor kitchen, dining pavilion, seating area with contemporary fire pit and an elevated deck to enjoy the beautiful mountain view.
Project designed and built by
Levi Construction
http://www.leviconstruction.com/
Levi Construction is specialized in designing and building custom homes, room additions, and complete home remodels. Contact us today for a quote.
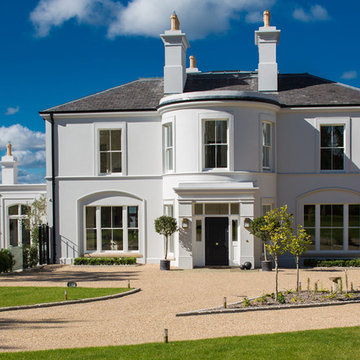
Front Elevation
Expansive traditional two-storey stucco white house exterior in London with a hip roof and a shingle roof.
Expansive traditional two-storey stucco white house exterior in London with a hip roof and a shingle roof.
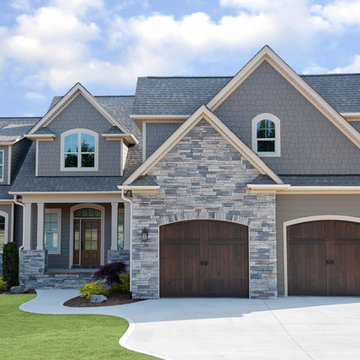
The storybook exterior features a front facing garage that is ideal for narrower lots. The arched garage bays add character to the whimsical exterior. This home enjoys a spacious single dining area while the kitchen is multi-functional with a center cook-top island and bar seating for casual eating and gathering. Two additional bedrooms are found upstairs, and are separated by a loft for privacy.
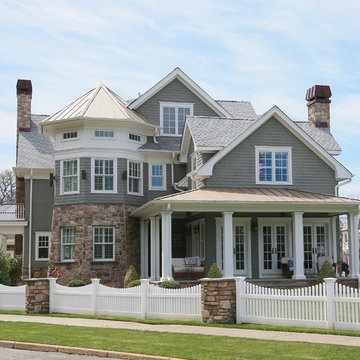
This is an example of a beach style three-storey grey house exterior in New York with mixed siding, a gable roof and a shingle roof.
Exterior Design Ideas with a Shingle Roof
12