Exterior Design Ideas with a Shingle Roof
Refine by:
Budget
Sort by:Popular Today
81 - 100 of 87,140 photos
Item 1 of 2
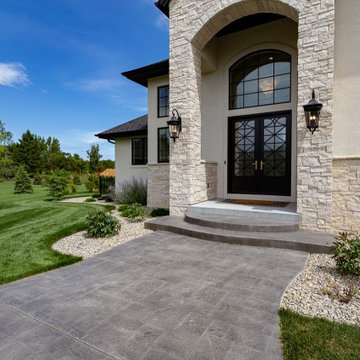
Design ideas for a two-storey beige house exterior in Other with stone veneer, a gable roof and a shingle roof.
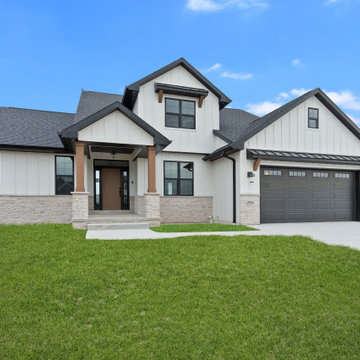
Inspiration for a mid-sized country two-storey white house exterior in Other with wood siding, a gable roof and a shingle roof.
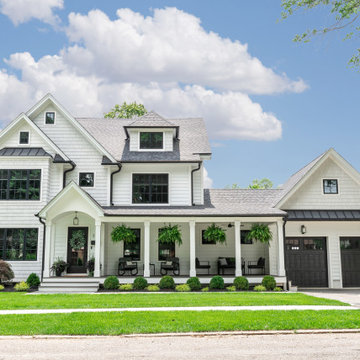
White Nucedar shingles and clapboard siding blends perfectly with a charcoal metal and shingle roof that showcases a true modern day farmhouse.
Design ideas for a mid-sized country two-storey white house exterior in New York with mixed siding, a gable roof, a shingle roof and a grey roof.
Design ideas for a mid-sized country two-storey white house exterior in New York with mixed siding, a gable roof, a shingle roof and a grey roof.
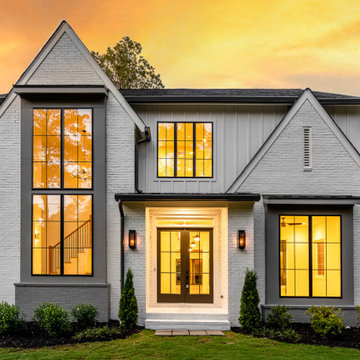
Transitional two-storey brick white house exterior in Atlanta with a gable roof, a shingle roof, a grey roof and board and batten siding.
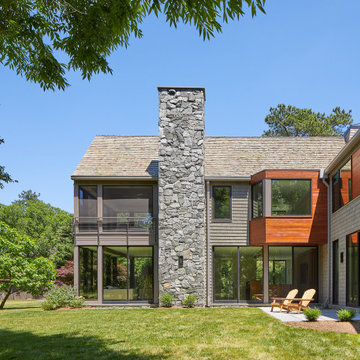
View of east side of home with patio off family room.
Large country two-storey grey house exterior in DC Metro with wood siding, a hip roof and a shingle roof.
Large country two-storey grey house exterior in DC Metro with wood siding, a hip roof and a shingle roof.
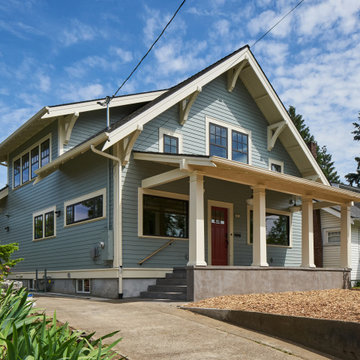
Photo of a mid-sized arts and crafts two-storey blue exterior in Portland with vinyl siding, a hip roof and a shingle roof.
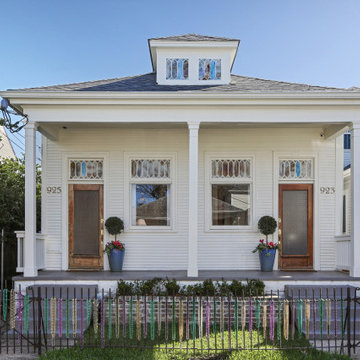
A fully restored and camelbacked double shotgun in uptown, New Orleans Louisiana by Dixie Construction, LLC.
This is an example of a large traditional two-storey white house exterior in New Orleans with wood siding, a hip roof and a shingle roof.
This is an example of a large traditional two-storey white house exterior in New Orleans with wood siding, a hip roof and a shingle roof.
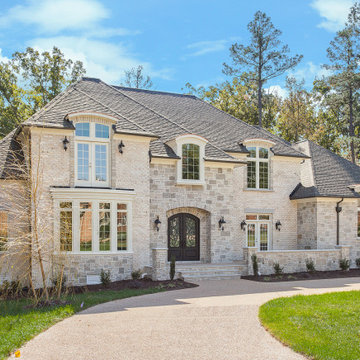
This is an example of a two-storey white house exterior in Richmond with stone veneer, a hip roof and a shingle roof.
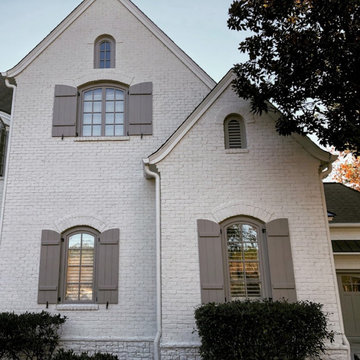
White Painted Brick Using Benjamin Moore & Romabio Masonry Paints
Photo of a large transitional three-storey brick white house exterior in Atlanta with a gable roof and a shingle roof.
Photo of a large transitional three-storey brick white house exterior in Atlanta with a gable roof and a shingle roof.
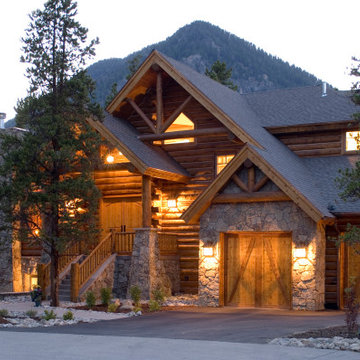
Photo of a large country three-storey multi-coloured exterior in Denver with mixed siding, a gable roof, a shingle roof and a grey roof.
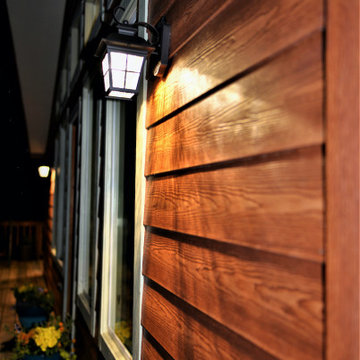
This home in Morrison, Colorado had aging cedar siding, which is a common sight in the Rocky Mountains. The cedar siding was deteriorating due to deferred maintenance. Colorado Siding Repair removed all of the aging siding and trim and installed James Hardie WoodTone Rustic siding to provide optimum protection for this home against extreme Rocky Mountain weather. This home's transformation is shocking! We love helping Colorado homeowners maximize their investment by protecting for years to come.
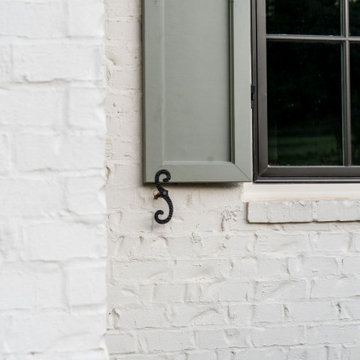
Mid-sized two-storey brick white house exterior in Other with a shingle roof.
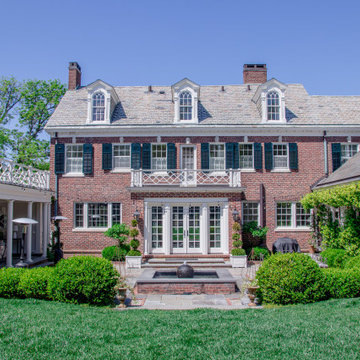
Inspiration for a traditional two-storey brick red house exterior in Other with a gable roof, a shingle roof and a grey roof.
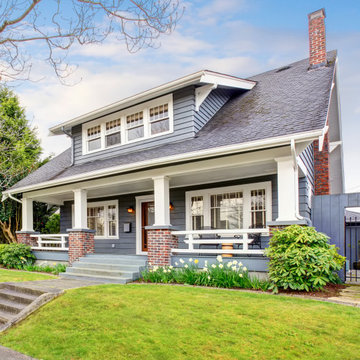
This is an example of an arts and crafts two-storey grey exterior in Seattle with a shingle roof, a grey roof and clapboard siding.
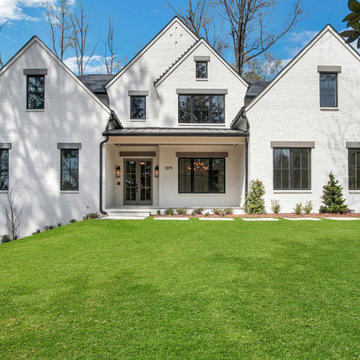
This is an example of a large transitional two-storey brick white house exterior in Atlanta with a gable roof and a shingle roof.
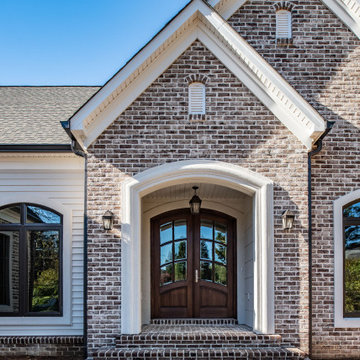
The Charlotte at Argyle Heights | J. Hall Homes, Inc.
Design ideas for a large one-storey brick beige house exterior in DC Metro with a gable roof and a shingle roof.
Design ideas for a large one-storey brick beige house exterior in DC Metro with a gable roof and a shingle roof.
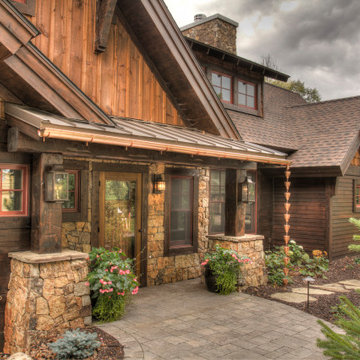
Inspiration for a large country two-storey brown house exterior in Minneapolis with mixed siding, a gable roof and a shingle roof.
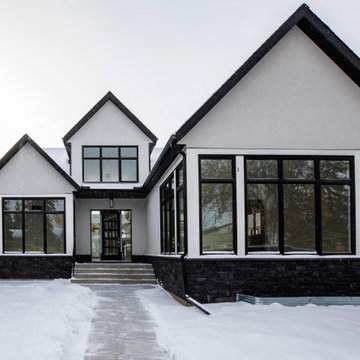
This is not your traditional bungalow! While it shares some of the hallmarks of this historic home style, this bungalow brings the classic single-story design into the twenty-first century.
The black-and-white facade shows a simple, but incredibly well thought out design consisting of mostly straight lines and glass. Modern architecture is all about simple designs where less is more. Clean and uncluttered home exterior trends have gained popularity over the years, as many homeowners are yearning to live peacefully without excess.
Clean lines, basic forms, single-use of colour, repetition of structures and strategic use of metal, stone, stucco and glass materials are defining characteristics of this custom home in the upper-scale, inner-city community of North Glenmore Park in Calgary, Alberta.
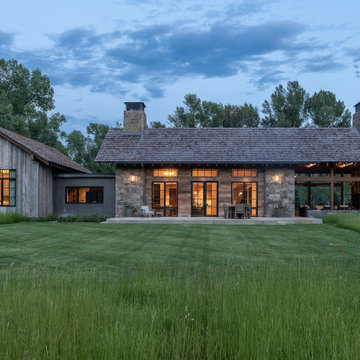
Audrey Hall Photography
Inspiration for a country one-storey grey exterior in Other with mixed siding, a gable roof and a shingle roof.
Inspiration for a country one-storey grey exterior in Other with mixed siding, a gable roof and a shingle roof.
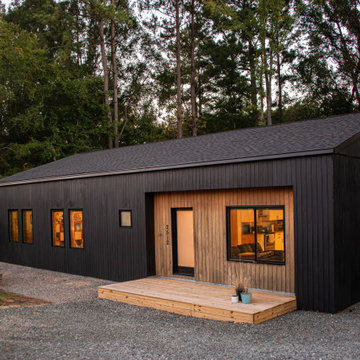
The project’s goal is to introduce more affordable contemporary homes for Triangle Area housing. This 1,800 SF modern ranch-style residence takes its shape from the archetypal gable form and helps to integrate itself into the neighborhood. Although the house presents a modern intervention, the project’s scale and proportional parameters integrate into its context.
Natural light and ventilation are passive goals for the project. A strong indoor-outdoor connection was sought by establishing views toward the wooded landscape and having a deck structure weave into the public area. North Carolina’s natural textures are represented in the simple black and tan palette of the facade.
Exterior Design Ideas with a Shingle Roof
5