Exterior Design Ideas with a Shingle Roof
Refine by:
Budget
Sort by:Popular Today
121 - 140 of 87,139 photos
Item 1 of 2
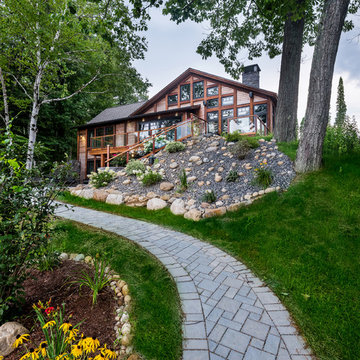
Elizabeth Pedinotti Haynes
Design ideas for a country two-storey brown house exterior with wood siding, a gable roof and a shingle roof.
Design ideas for a country two-storey brown house exterior with wood siding, a gable roof and a shingle roof.
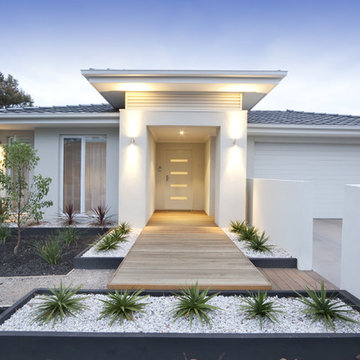
Entry Door, Sliding Glass Door, Venice, Florida
Photo of a mid-sized contemporary one-storey stucco white house exterior in Tampa with a hip roof and a shingle roof.
Photo of a mid-sized contemporary one-storey stucco white house exterior in Tampa with a hip roof and a shingle roof.
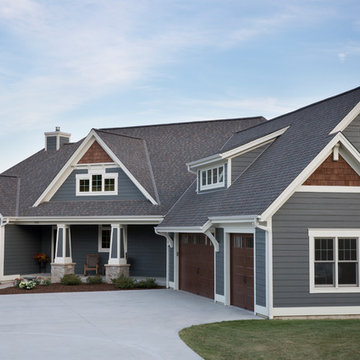
Custom design Craftsman style split bedroom ranch with bonus room build out over the garage sided with LP Smartside Diamond Kote color Smoky Ash. Welcoming covered porch with pillars and stained Shaker gable accents to match the wood tone long panel garage doors and front entry door. Roof in CertainTeed Landmark shingles in Driftwood color. (Ryan Hainey)
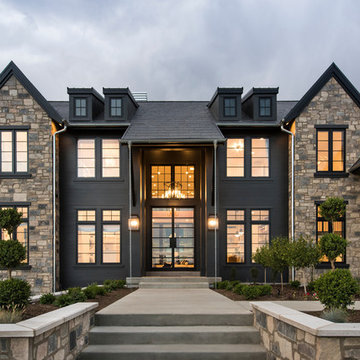
Photo of a mid-sized contemporary two-storey black house exterior in Boston with mixed siding, a gable roof and a shingle roof.
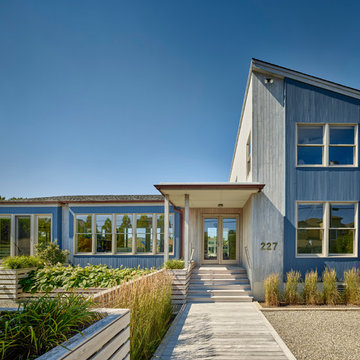
Beach style blue house exterior in New York with wood siding, a shingle roof and a shed roof.
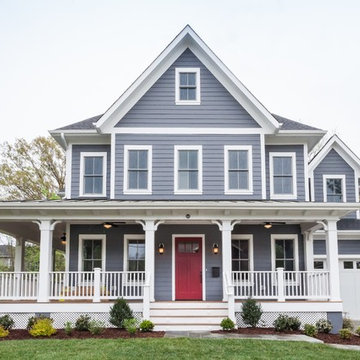
This is an example of a country two-storey grey house exterior in DC Metro with a shingle roof and a gable roof.
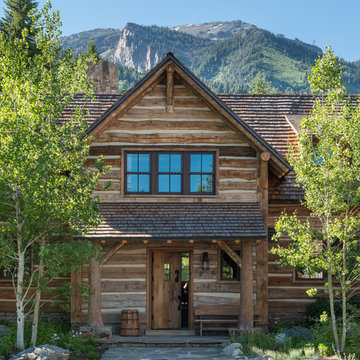
Peter Zimmerman Architects // Peace Design // Audrey Hall Photography
Inspiration for a large country two-storey exterior in Other with wood siding, a gable roof and a shingle roof.
Inspiration for a large country two-storey exterior in Other with wood siding, a gable roof and a shingle roof.
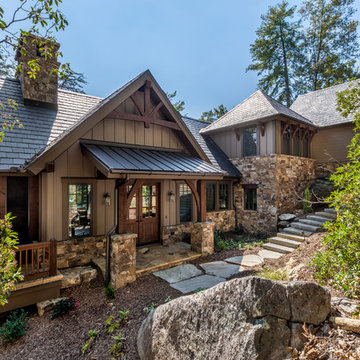
Design ideas for a country brown house exterior in Other with a shingle roof and mixed siding.
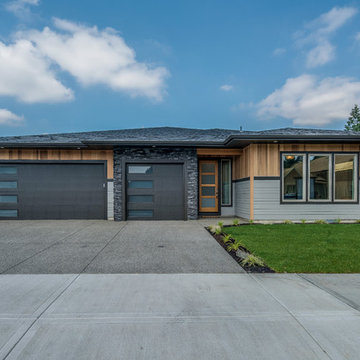
This is an example of a midcentury one-storey grey house exterior in Portland with a hip roof, a shingle roof and concrete fiberboard siding.
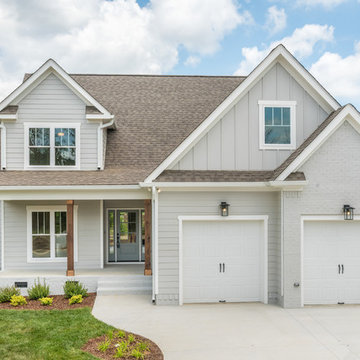
Philip Slowiak Photography
Inspiration for a mid-sized arts and crafts two-storey grey house exterior in Other with mixed siding, a gable roof and a shingle roof.
Inspiration for a mid-sized arts and crafts two-storey grey house exterior in Other with mixed siding, a gable roof and a shingle roof.
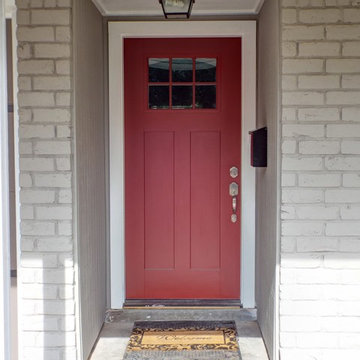
This was total remodel of a 1700 sqft home in beautiful Westbury. The exterior received a new roof, wood siding, vinyl windows, garage doors, front door, deck, fencing, landscaping, and we painted everything in SW Perfect Greige.
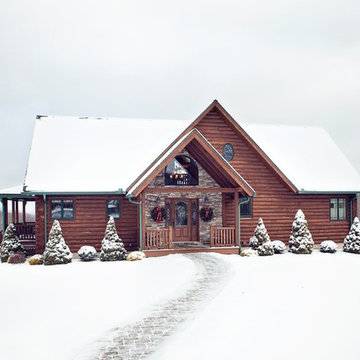
Photo of a mid-sized country two-storey brown house exterior in New York with wood siding, a shingle roof and a gable roof.
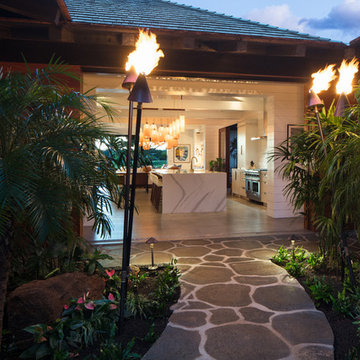
This beautiful beach villa is built on Kauai's south shore. It's a modern twist on traditional tropical with white board and batten walls, teak paneling, and a modern kitchen in a more traditional great room. The mix of white paneling and teak doors is a warm and elegant take on beach style design. The vaulted ceiling and pocketing sliding doors give this home a light and airy indoor-outdoor feel. The entrance is a cozy courtyard filled with lush tropical landscaping with a natural lava rock stepping stone path lead into the home.
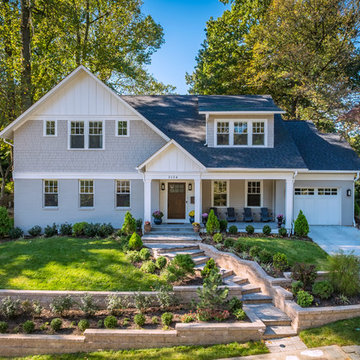
This is an example of a mid-sized arts and crafts two-storey beige house exterior in DC Metro with mixed siding, a gable roof and a shingle roof.
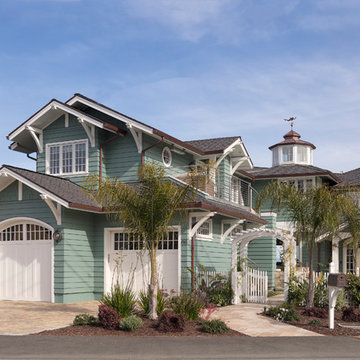
Photo of a beach style two-storey green house exterior in Sacramento with concrete fiberboard siding, a gable roof and a shingle roof.
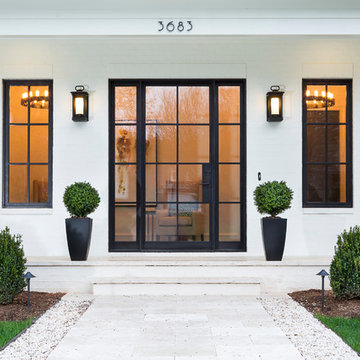
Design ideas for an expansive transitional two-storey brick white house exterior in Charlotte with a clipped gable roof and a shingle roof.
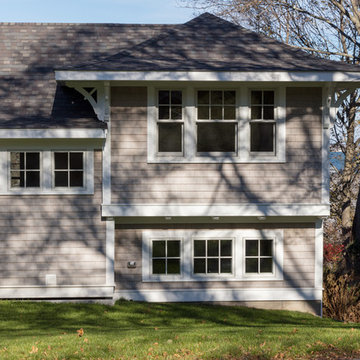
Kyle J. Caldwell photography
Design ideas for a mid-sized arts and crafts split-level beige house exterior in Boston with wood siding, a gable roof and a shingle roof.
Design ideas for a mid-sized arts and crafts split-level beige house exterior in Boston with wood siding, a gable roof and a shingle roof.
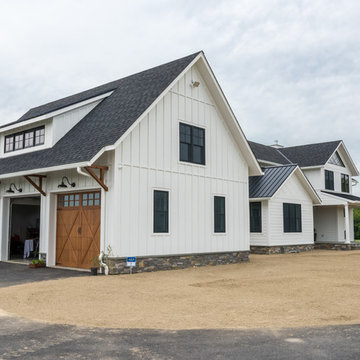
A 2-story, 3-car garage is attached to the left side of the house.
Photo by Daniel Contelmo Jr.
Design ideas for a large country two-storey white house exterior in New York with concrete fiberboard siding, a gable roof and a shingle roof.
Design ideas for a large country two-storey white house exterior in New York with concrete fiberboard siding, a gable roof and a shingle roof.
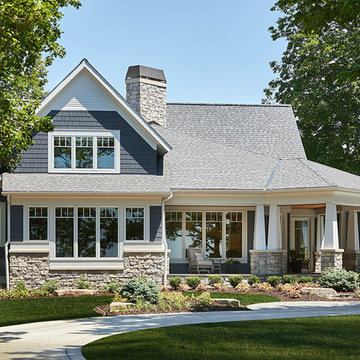
One of the few truly American architectural styles, the Craftsman/Prairie style was developed around the turn of the century by a group of Midwestern architects who drew their inspiration from the surrounding landscape. The spacious yet cozy Thompson draws from features from both Craftsman/Prairie and Farmhouse styles for its all-American appeal. The eye-catching exterior includes a distinctive side entrance and stone accents as well as an abundance of windows for both outdoor views and interior rooms bathed in natural light.
The floor plan is equally creative. The large floor porch entrance leads into a spacious 2,400-square-foot main floor plan, including a living room with an unusual corner fireplace. Designed for both ease and elegance, it also features a sunroom that takes full advantage of the nearby outdoors, an adjacent private study/retreat and an open plan kitchen and dining area with a handy walk-in pantry filled with convenient storage. Not far away is the private master suite with its own large bathroom and closet, a laundry area and a 800-square-foot, three-car garage. At night, relax in the 1,000-square foot lower level family room or exercise space. When the day is done, head upstairs to the 1,300 square foot upper level, where three cozy bedrooms await, each with its own private bath.
Photographer: Ashley Avila Photography
Builder: Bouwkamp Builders
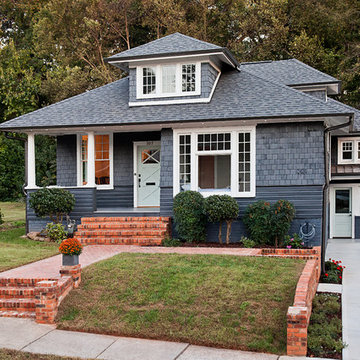
Joel Lassiter
Mid-sized traditional two-storey grey house exterior in Charlotte with mixed siding, a hip roof and a shingle roof.
Mid-sized traditional two-storey grey house exterior in Charlotte with mixed siding, a hip roof and a shingle roof.
Exterior Design Ideas with a Shingle Roof
7