Exterior Design Ideas with a Shingle Roof
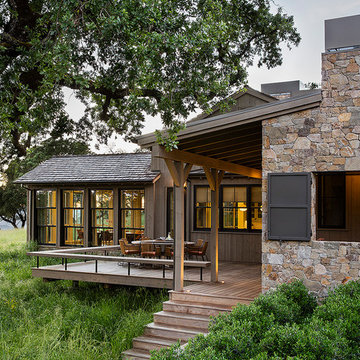
Photo of a country one-storey house exterior in San Francisco with mixed siding and a shingle roof.
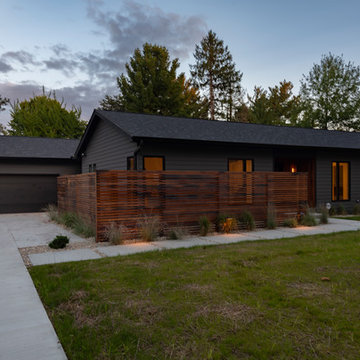
This gem of a house was built in the 1950s, when its neighborhood undoubtedly felt remote. The university footprint has expanded in the 70 years since, however, and today this home sits on prime real estate—easy biking and reasonable walking distance to campus.
When it went up for sale in 2017, it was largely unaltered. Our clients purchased it to renovate and resell, and while we all knew we'd need to add square footage to make it profitable, we also wanted to respect the neighborhood and the house’s own history. Swedes have a word that means “just the right amount”: lagom. It is a guiding philosophy for us at SYH, and especially applied in this renovation. Part of the soul of this house was about living in just the right amount of space. Super sizing wasn’t a thing in 1950s America. So, the solution emerged: keep the original rectangle, but add an L off the back.
With no owner to design with and for, SYH created a layout to appeal to the masses. All public spaces are the back of the home--the new addition that extends into the property’s expansive backyard. A den and four smallish bedrooms are atypically located in the front of the house, in the original 1500 square feet. Lagom is behind that choice: conserve space in the rooms where you spend most of your time with your eyes shut. Put money and square footage toward the spaces in which you mostly have your eyes open.
In the studio, we started calling this project the Mullet Ranch—business up front, party in the back. The front has a sleek but quiet effect, mimicking its original low-profile architecture street-side. It’s very Hoosier of us to keep appearances modest, we think. But get around to the back, and surprise! lofted ceilings and walls of windows. Gorgeous.
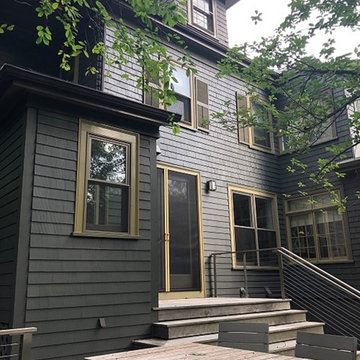
This photo really shows how the charcoal and gold paint colors highlight the shingle siding. This color is a great choice for emphasizing the natural charm and flexibility of wood as a surface. The natural surface of both the back steps and bench in the foreground stand in stark contrast. This greatly enhances the view of the charcoal and gold trim, while bringing them together.
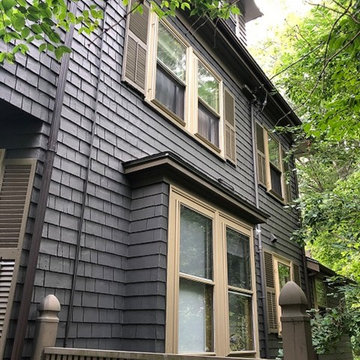
In this close up view of the side of the house, you get an even better idea of the previously mentioned paint scheme. The fence shows the home’s former color, a light brown. The new exterior paint colors dramatically show how the right color change can add a wonderful fresh feel to a house.
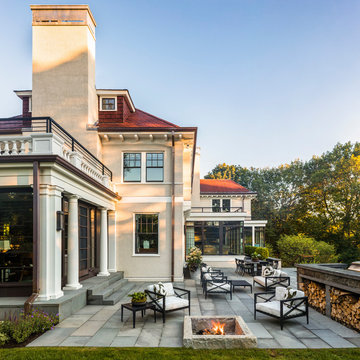
TEAM
Architect: LDa Architecture & Interiors
Interior Design: Nina Farmer Interiors
Builder: Wellen Construction
Landscape Architect: Matthew Cunningham Landscape Design
Photographer: Eric Piasecki Photography
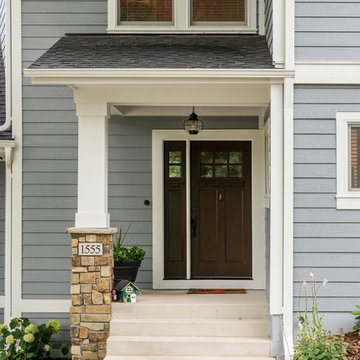
Spacecrafting / Architectural Photography
Inspiration for a large arts and crafts two-storey blue house exterior in Minneapolis with wood siding, a gable roof and a shingle roof.
Inspiration for a large arts and crafts two-storey blue house exterior in Minneapolis with wood siding, a gable roof and a shingle roof.
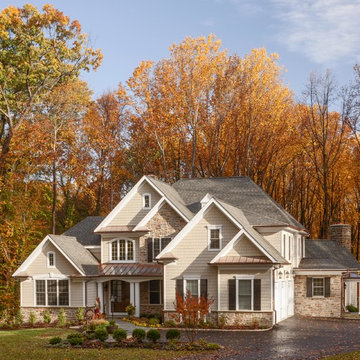
Inspiration for a traditional two-storey beige house exterior in Other with mixed siding, a hip roof and a shingle roof.
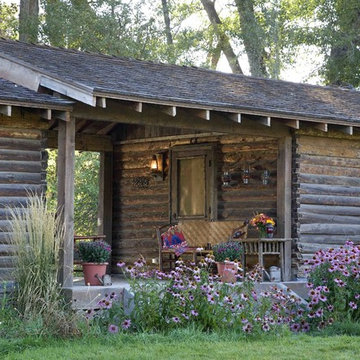
MillerRoodell Architects // Gordon Gregory Photography
Photo of a country one-storey brown exterior in Other with wood siding, a shingle roof and a gable roof.
Photo of a country one-storey brown exterior in Other with wood siding, a shingle roof and a gable roof.
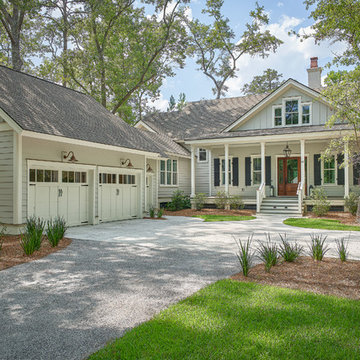
Siding Color: Sherwin Williams 7015 (Repose Grey)
Windows: Andersen
Trim color: Sherwin Williams 7008 (Alabaster)
Shutter material: James Hardie
Shutter color: Sherwin Williams 6258 (Tricorn Black)
Garage Door: Building Specialties of Carolina
Mahogany Front door
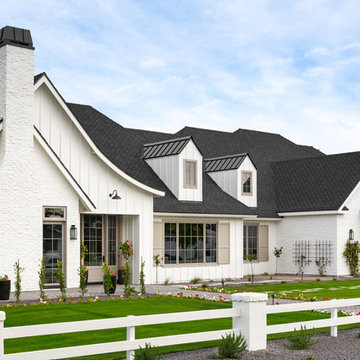
This is an example of a country one-storey white house exterior in Phoenix with mixed siding, a gable roof and a shingle roof.
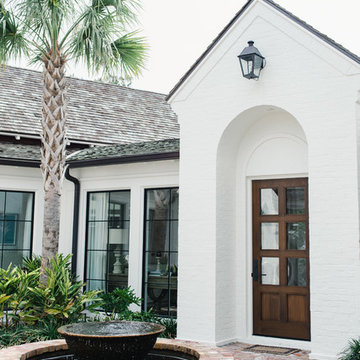
Large contemporary two-storey brick white house exterior in Jacksonville with a gable roof and a shingle roof.
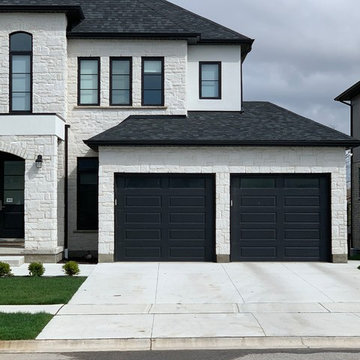
Inspiration for a large contemporary two-storey white house exterior in Toronto with stone veneer and a shingle roof.
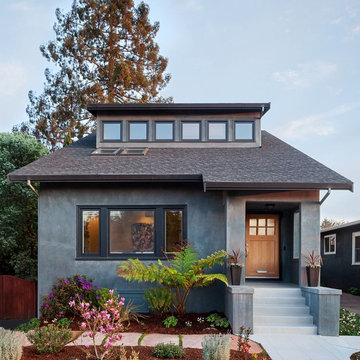
Photo by: Michele Lee Wilson
This is an example of a transitional one-storey grey house exterior in San Francisco with a gable roof and a shingle roof.
This is an example of a transitional one-storey grey house exterior in San Francisco with a gable roof and a shingle roof.
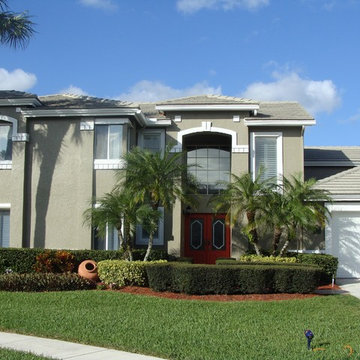
Large traditional two-storey stucco green house exterior in Miami with a gable roof and a shingle roof.
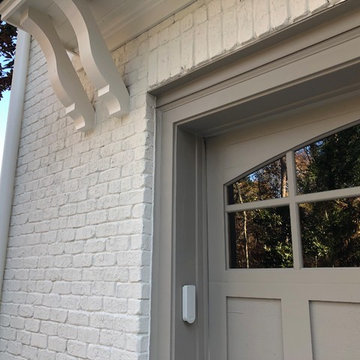
Color Consultation using Romabio Biodomus on Brick and Benjamin Regal Select on Trim/Doors/Shutters
Photo of a large transitional three-storey brick white house exterior in Atlanta with a gable roof and a shingle roof.
Photo of a large transitional three-storey brick white house exterior in Atlanta with a gable roof and a shingle roof.
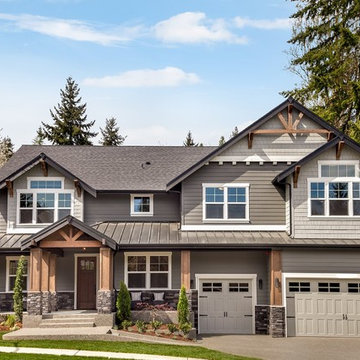
Inspiration for a transitional two-storey grey house exterior in Seattle with a gable roof and a shingle roof.
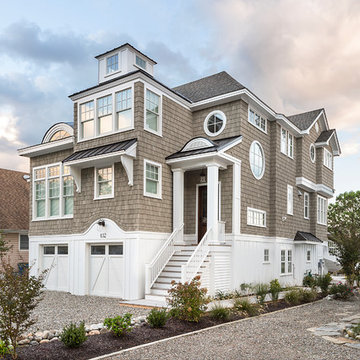
Brian Wetzel
Inspiration for a beach style three-storey beige house exterior in Other with wood siding, a hip roof and a shingle roof.
Inspiration for a beach style three-storey beige house exterior in Other with wood siding, a hip roof and a shingle roof.
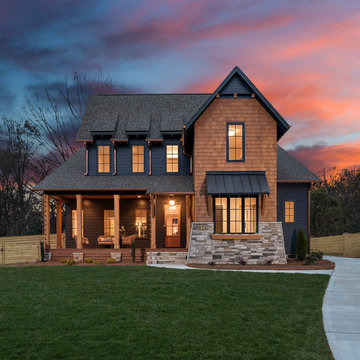
Large country two-storey black house exterior in Charlotte with mixed siding, a gable roof and a shingle roof.
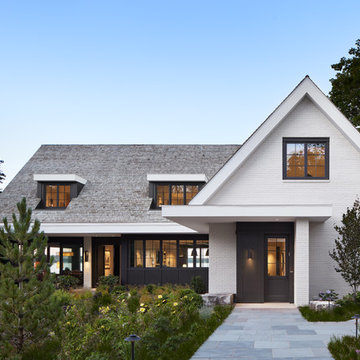
Steve Hall @ Hall+Merrick Photography
This is an example of a transitional two-storey brick white house exterior in Chicago with a gable roof and a shingle roof.
This is an example of a transitional two-storey brick white house exterior in Chicago with a gable roof and a shingle roof.
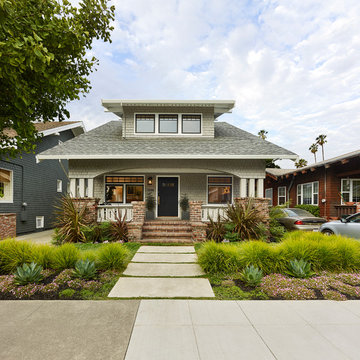
Photo of an arts and crafts two-storey grey house exterior in San Francisco with a hip roof and a shingle roof.
Exterior Design Ideas with a Shingle Roof
8