Exterior Design Ideas with a Shingle Roof
Refine by:
Budget
Sort by:Popular Today
1 - 20 of 41 photos
Item 1 of 3
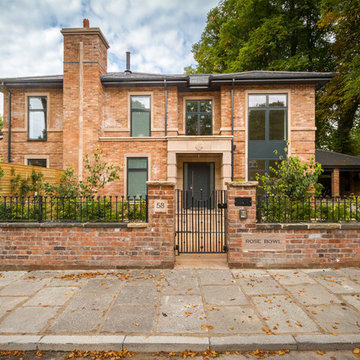
Traditional two-storey brick orange house exterior in Cheshire with a hip roof and a shingle roof.
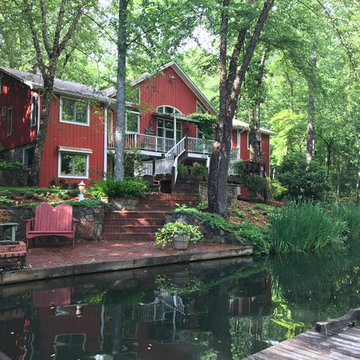
Inspiration for a modern two-storey red house exterior in Atlanta with a gable roof and a shingle roof.
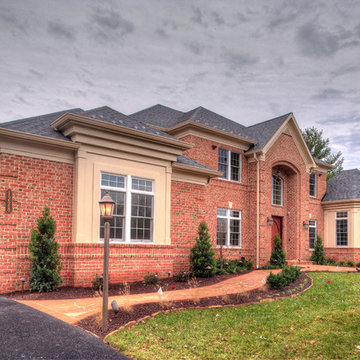
A beautiful home near Tysons Corner Virginia in McLean. With every home we build you can see the quality that goes into it. Choose DesBuild Construction for a quality product you and your family will cherish for years to come. We will keep you comfortable in your energy-efficient home that is insulated to building codes and beyond.
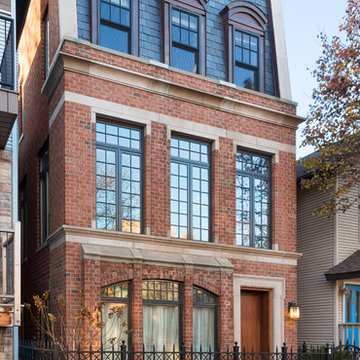
Inspiration for a large traditional three-storey brick red townhouse exterior in Chicago with a flat roof and a shingle roof.
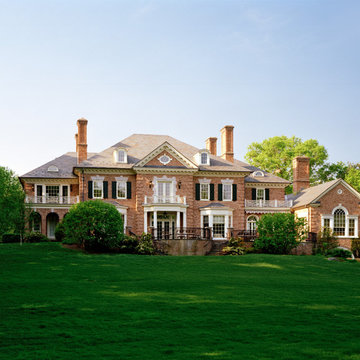
Expansive traditional three-storey brick red house exterior in New York with a hip roof and a shingle roof.
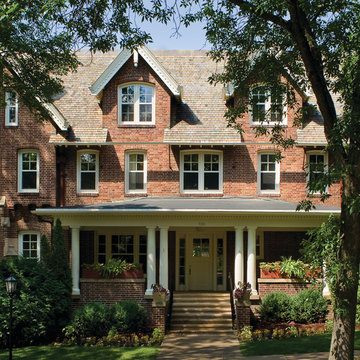
Marvin Windows and Doors
This is an example of an expansive traditional three-storey brick red house exterior in Other with a gable roof and a shingle roof.
This is an example of an expansive traditional three-storey brick red house exterior in Other with a gable roof and a shingle roof.
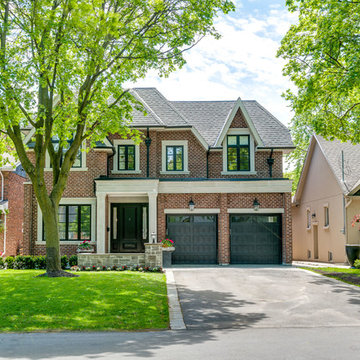
Design ideas for a large traditional two-storey brick red house exterior in Toronto with a clipped gable roof and a shingle roof.
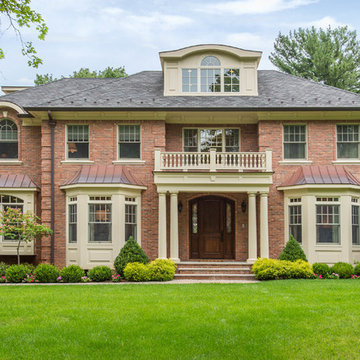
This is an example of an expansive traditional two-storey brick red house exterior in New York with a shingle roof and a hip roof.
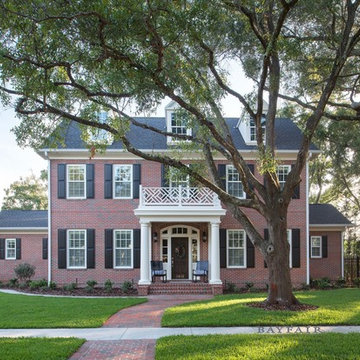
Built by Bayfair Homes
Inspiration for a large traditional two-storey brick red house exterior in Tampa with a gable roof and a shingle roof.
Inspiration for a large traditional two-storey brick red house exterior in Tampa with a gable roof and a shingle roof.
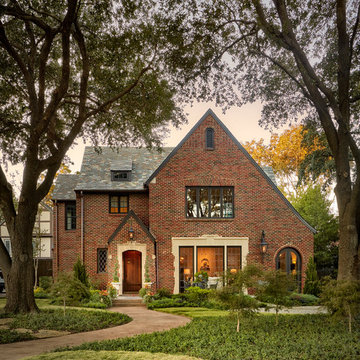
Design ideas for a large traditional three-storey brick red house exterior in Dallas with a gable roof and a shingle roof.
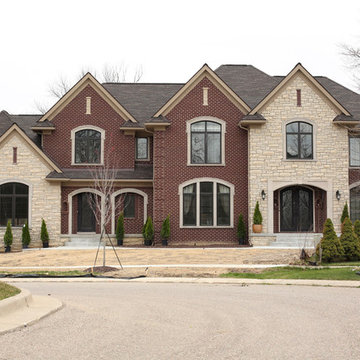
Design ideas for a mid-sized traditional two-storey brick red house exterior in Detroit with a hip roof and a shingle roof.
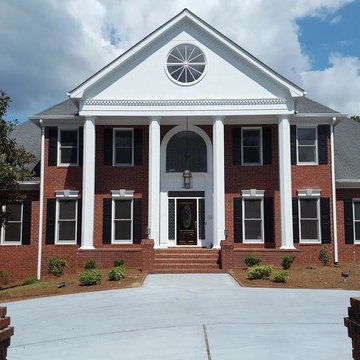
This is an example of a large traditional two-storey brick red house exterior in Atlanta with a gable roof and a shingle roof.
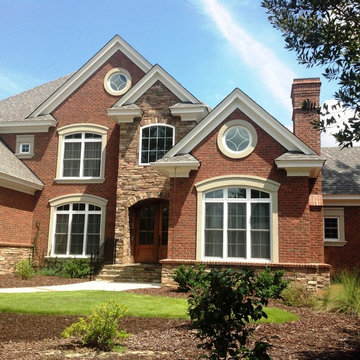
THIS WAS A PLAN DESIGN ONLY PROJECT. The Fetterbush is a country European estate that contains all of the modern favorites. At 3,319 heated square feet, the towering two-story Foyer and coffered Great Room welcomes, leading to the well appointed Kitchen, Living and Dining Areas. Classic formal areas are positioned off of the Foyer, all sharing the calming ambiance fit for entertaining.
The home's first floor contains the Kitchen, Formal Dining Room, a Transitional Room with a cathedral ceiling, Powder Room, Laundry Room and Pantry off of an alcove at the Kitchen, a bayed Informal Dining Area off of the Kitchen, and a Butler's Pantry. The Master Suite is tucked off the rear of the home with a bayed Sitting Space, tiered crowned tray ceiling, cathedral ceiling Master Bathroom with extra large shower, soaking tub, toilet room and two walk-in closets.
The second floor does not forget the luxury, with 3- Bedroom Suites with baths either shared or open to the common area upstairs. Also provided is a very large Bonus Room with a Media Room nook, large enough for seating for 8.
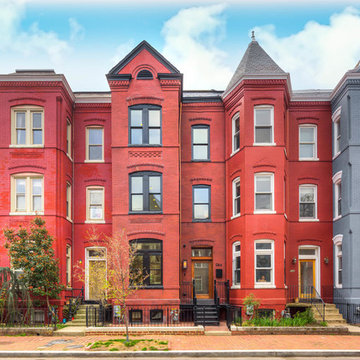
Design ideas for a mid-sized traditional three-storey brick red townhouse exterior in DC Metro with a gable roof and a shingle roof.
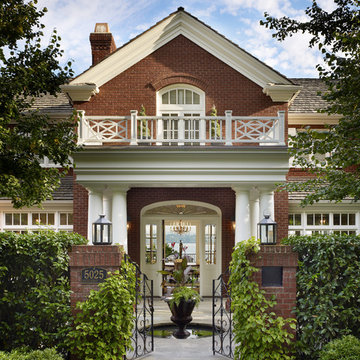
A new lakefront home exudes a flare for elegance clad in brick and ornate details.
Photo : Benjamin Benschneider
This is an example of a large traditional two-storey brick red house exterior in Seattle with a gable roof and a shingle roof.
This is an example of a large traditional two-storey brick red house exterior in Seattle with a gable roof and a shingle roof.
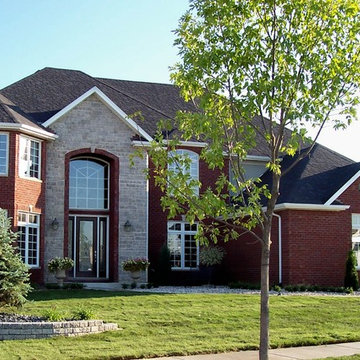
Photo of a large traditional two-storey brick red house exterior in Chicago with a hip roof and a shingle roof.
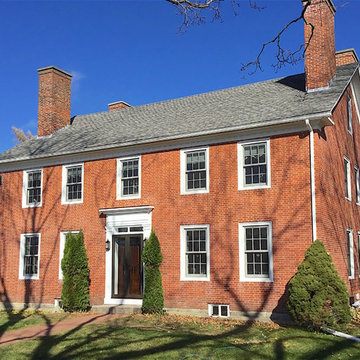
Mid-sized traditional two-storey brick red house exterior in Boston with a gable roof and a shingle roof.
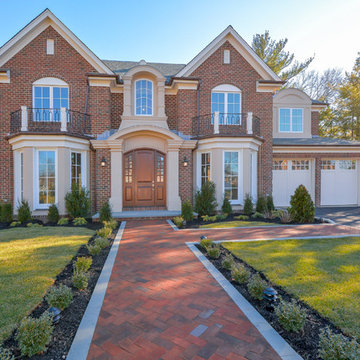
Design ideas for a mid-sized transitional two-storey brick red house exterior in New York with a shingle roof.
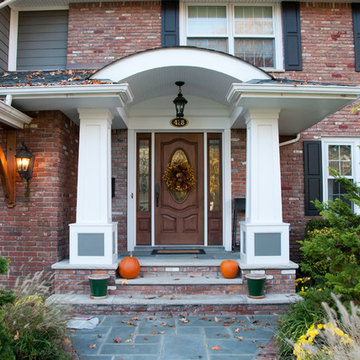
Photo of a mid-sized traditional two-storey brick red house exterior in New York with a gable roof and a shingle roof.
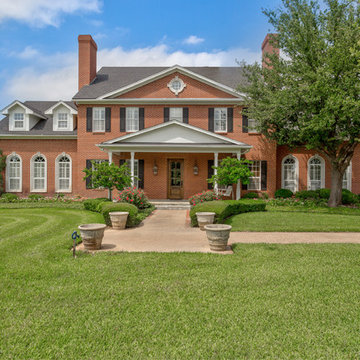
Home remodel with updated shutters, paint, trim, lighting and new doors.
This is an example of a large traditional two-storey brick red house exterior in Dallas with a shingle roof and a gable roof.
This is an example of a large traditional two-storey brick red house exterior in Dallas with a shingle roof and a gable roof.
Exterior Design Ideas with a Shingle Roof
1