Exterior Design Ideas with a Shingle Roof
Refine by:
Budget
Sort by:Popular Today
1 - 20 of 761 photos
Item 1 of 3
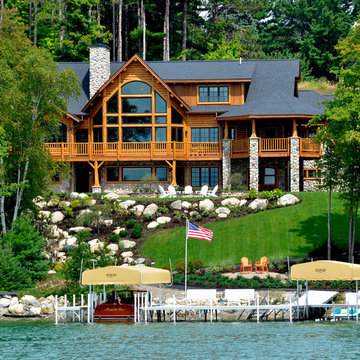
Design ideas for a large country three-storey brown house exterior in Other with mixed siding, a gable roof and a shingle roof.
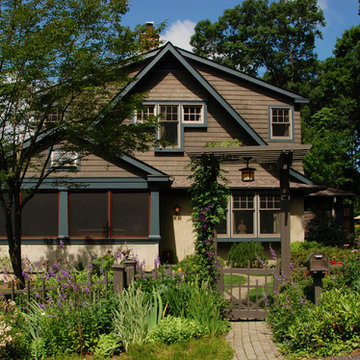
Originally, the front of the house was on the left (eave) side, facing the primary street. Since the Garage was on the narrower, quieter side street, we decided that when we would renovate, we would reorient the front to the quieter side street, and enter through the front Porch.
So initially we built the fencing and Pergola entering from the side street into the existing Front Porch.
Then in 2003, we pulled off the roof, which enclosed just one large room and a bathroom, and added a full second story. Then we added the gable overhangs to create the effect of a cottage with dormers, so as not to overwhelm the scale of the site.
The shingles are stained Cabots Semi-Solid Deck and Siding Oil Stain, 7406, color: Burnt Hickory, and the trim is painted with Benjamin Moore Aura Exterior Low Luster Narraganset Green HC-157, (which is actually a dark blue).
Photo by Glen Grayson, AIA
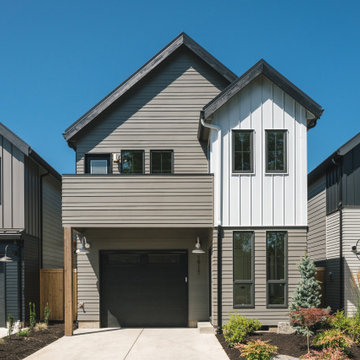
This is our take on a modern farmhouse. With mixed exterior textures and materials, we accomplished both the modern feel with the attraction of farmhouse style.
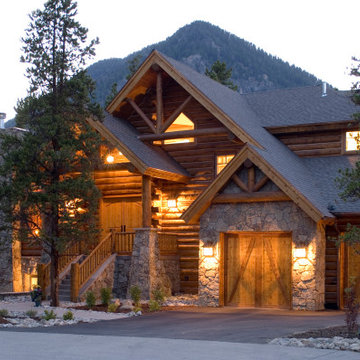
Photo of a large country three-storey multi-coloured exterior in Denver with mixed siding, a gable roof, a shingle roof and a grey roof.
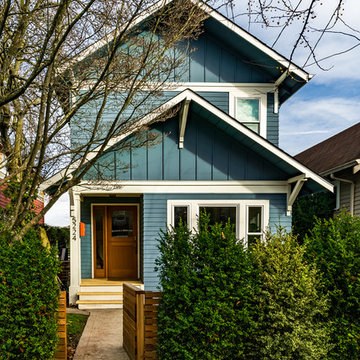
Remodel and addition by Grouparchitect & Eakman Construction. Photographer: AMF Photography.
Mid-sized arts and crafts two-storey blue house exterior in Seattle with concrete fiberboard siding, a gable roof and a shingle roof.
Mid-sized arts and crafts two-storey blue house exterior in Seattle with concrete fiberboard siding, a gable roof and a shingle roof.
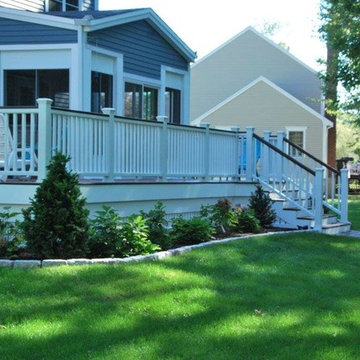
Inspiration for a mid-sized traditional two-storey blue house exterior in Boston with wood siding, a gable roof and a shingle roof.
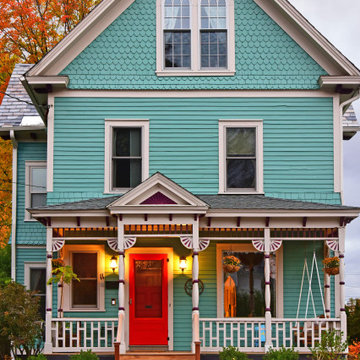
Designed and Built by Sacred Oak Homes
Photo by Stephen G. Donaldson
This is an example of a traditional three-storey blue house exterior in Boston with wood siding, a gable roof and a shingle roof.
This is an example of a traditional three-storey blue house exterior in Boston with wood siding, a gable roof and a shingle roof.
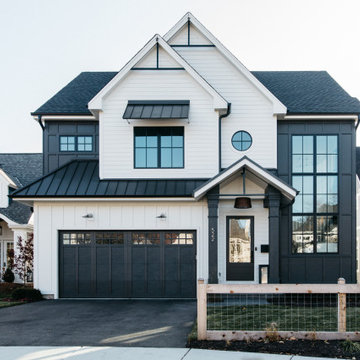
Country two-storey multi-coloured house exterior in Chicago with a gable roof and a shingle roof.
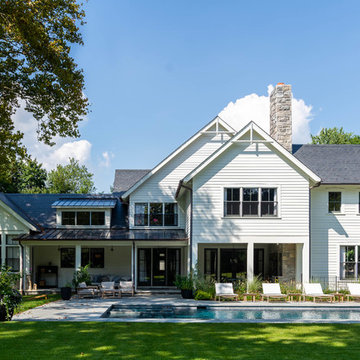
Modern Farmhouse with covered porch, eating area, swing, and pool.
Photo of a large country two-storey white house exterior in New York with a gable roof, a shingle roof and mixed siding.
Photo of a large country two-storey white house exterior in New York with a gable roof, a shingle roof and mixed siding.
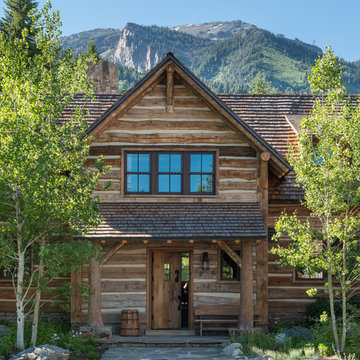
Peter Zimmerman Architects // Peace Design // Audrey Hall Photography
Inspiration for a large country two-storey exterior in Other with wood siding, a gable roof and a shingle roof.
Inspiration for a large country two-storey exterior in Other with wood siding, a gable roof and a shingle roof.
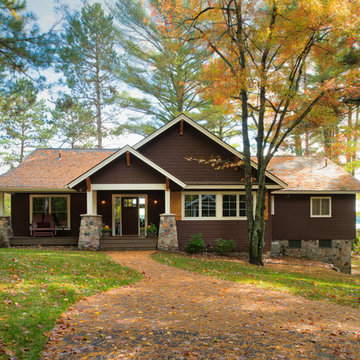
Scott Amundson
This is an example of a mid-sized arts and crafts two-storey brown exterior in Minneapolis with mixed siding, a gable roof and a shingle roof.
This is an example of a mid-sized arts and crafts two-storey brown exterior in Minneapolis with mixed siding, a gable roof and a shingle roof.

Архитектурное решение дома в посёлке Лесная усадьба в основе своей очень просто. Перпендикулярно к главному двускатному объёму примыкают по бокам (несимметрично) 2 двускатных ризалита. С каждой стороны одновременно видно два высоких доминирующих щипца. Благодаря достаточно большим уклонам кровли и вертикальной разрезке окон и декора, на близком расстоянии фасады воспринимаются более устремлёнными вверх. Это же подчёркивается множеством монолитных колонн, поддерживающих высокую открытую террасу на уровне 1 этажа (участок имеет ощутимый уклон). Но на дальнем расстоянии воспринимается преобладающий горизонтальный силуэт дома. На это же работает мощный приземистый объём примыкающего гаража.
В декоре фасадов выделены массивные плоскости искусственного камня и штукатурки, делающие форму более цельной, простой и также подчёркивающие вертикальность линий. Они разбиваются большими плоскостями окон в деревянных рамах.
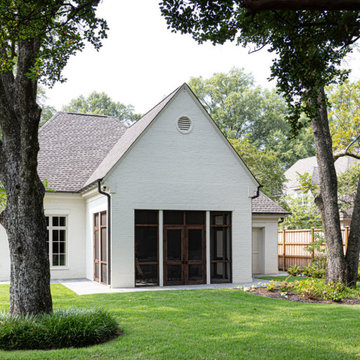
Inspiration for an expansive traditional two-storey brick white house exterior in Other with a hip roof, a shingle roof and a grey roof.
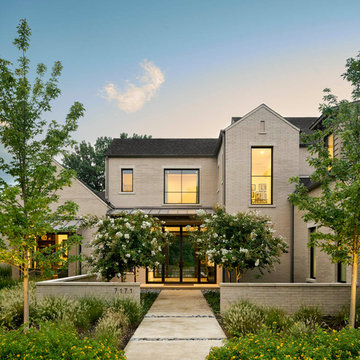
Photo of a contemporary two-storey beige house exterior in Dallas with a shingle roof.
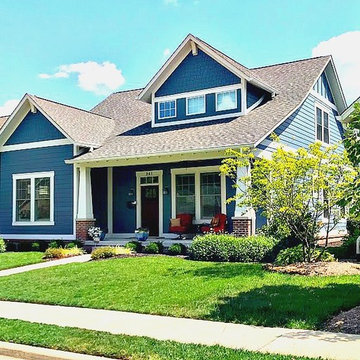
Inspiration for a small arts and crafts two-storey blue exterior in Indianapolis with wood siding, a gable roof and a shingle roof.
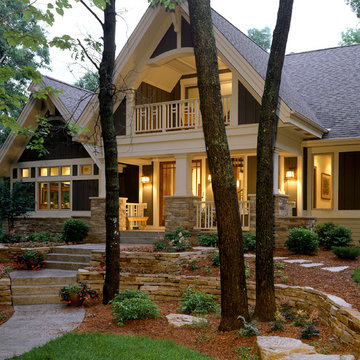
Landmarkphotodesign.com
Inspiration for an expansive traditional two-storey brown exterior in Minneapolis with stone veneer, a shingle roof and a grey roof.
Inspiration for an expansive traditional two-storey brown exterior in Minneapolis with stone veneer, a shingle roof and a grey roof.
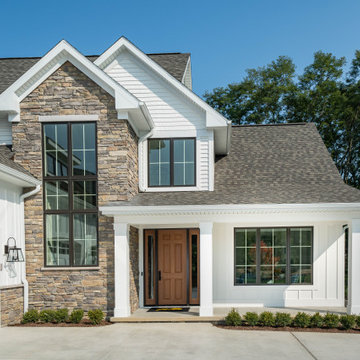
The exterior entry features tall windows surrounded by stone and a wood door.
Mid-sized country three-storey white house exterior in Grand Rapids with mixed siding, a gable roof, a shingle roof, board and batten siding and a grey roof.
Mid-sized country three-storey white house exterior in Grand Rapids with mixed siding, a gable roof, a shingle roof, board and batten siding and a grey roof.
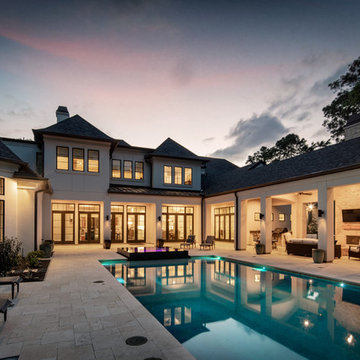
Connie Anderson
This is an example of an expansive transitional two-storey white house exterior in Houston with mixed siding, a gable roof and a shingle roof.
This is an example of an expansive transitional two-storey white house exterior in Houston with mixed siding, a gable roof and a shingle roof.
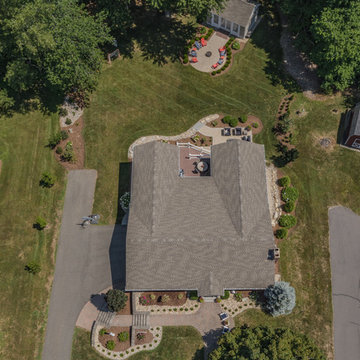
The cottage style exterior of this newly remodeled ranch in Connecticut, belies its transitional interior design. The exterior of the home features wood shingle siding along with pvc trim work, a gently flared beltline separates the main level from the walk out lower level at the rear. Also on the rear of the house where the addition is most prominent there is a cozy deck, with maintenance free cable railings, a quaint gravel patio, and a garden shed with its own patio and fire pit gathering area.
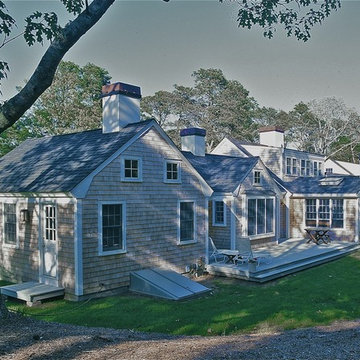
Rear view of house showing assembly of traditional gable forms wrapping around an expansive deck.
Photo by Scott Gibson, courtesy Fine Homebuilding magazine
The renovation and expansion of this traditional half Cape cottage into a bright and spacious four bedroom vacation house was featured in Fine Homebuilding magazine and in the books Additions and Updating Classic America: Capes from Taunton Press.
Exterior Design Ideas with a Shingle Roof
1