Exterior Design Ideas with a Shingle Roof
Refine by:
Budget
Sort by:Popular Today
1 - 20 of 2,309 photos
Item 1 of 3
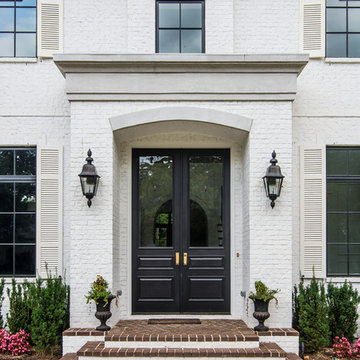
Photography: Garett + Carrie Buell of Studiobuell/ studiobuell.com
Photo of a large traditional two-storey white house exterior in Nashville with a hip roof and a shingle roof.
Photo of a large traditional two-storey white house exterior in Nashville with a hip roof and a shingle roof.

This traditional exterior renovation includes a new stone fireplace, sunroom railing, luxurious copper roofing, and gutters. The whole house and garage bear brand new James Hardie Dream Collection siding and custom shutters. This old beauty is ready for another 100 years!

Designer Lyne Brunet
Inspiration for a mid-sized country two-storey grey house exterior in Montreal with wood siding, a butterfly roof, a shingle roof, a black roof and board and batten siding.
Inspiration for a mid-sized country two-storey grey house exterior in Montreal with wood siding, a butterfly roof, a shingle roof, a black roof and board and batten siding.
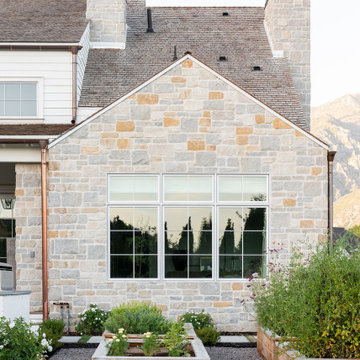
Studio McGee's New McGee Home featuring Tumbled Natural Stones, Painted brick, and Lap Siding.
This is an example of a large transitional two-storey multi-coloured house exterior in Salt Lake City with mixed siding, a gable roof, a shingle roof, a brown roof and board and batten siding.
This is an example of a large transitional two-storey multi-coloured house exterior in Salt Lake City with mixed siding, a gable roof, a shingle roof, a brown roof and board and batten siding.
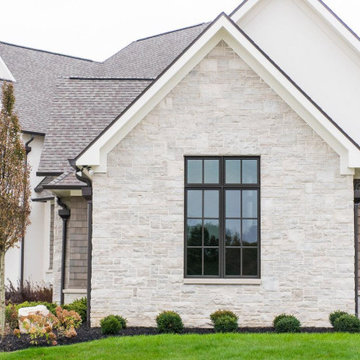
Empire real thin stone veneer from the Quarry Mill adds modern elegance to this stunning residential home. Empire natural stone veneer consists of mild shades of gray and a consistent sandstone texture. This stone comes in various sizes of mostly rectangular-shaped stones with squared edges. Empire is a great stone to create a brick wall layout while still creating a natural look and feel. As a result, it works well for large and small projects like accent walls, exterior siding, and features like mailboxes. The light colors will blend well with any décor and provide a neutral backing to any space.
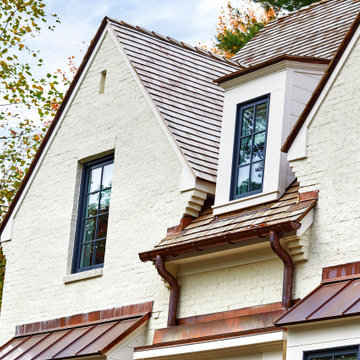
This is an example of a large three-storey brick white house exterior in DC Metro with a gable roof and a shingle roof.
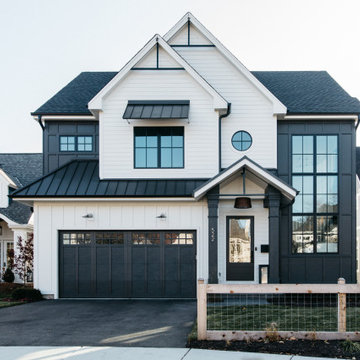
Country two-storey multi-coloured house exterior in Chicago with a gable roof and a shingle roof.
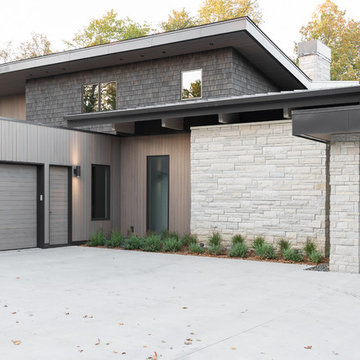
ORIJIN STONE'S Alder™ Limestone veneer adds organic texture to this modern - yet cozy - northern lake retreat. Designed with layered neutral materials and refreshing design, the substantial stone element adds dimension and timeless character.
Architect: Peterssen Keller
Builder: Elevation Homes
Designer: Studio McGee
Photographer: Lucy Call
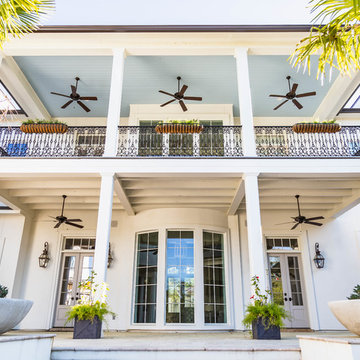
Entry to the house from the pool.
This is an example of an expansive traditional two-storey stucco white house exterior in Other with a hip roof and a shingle roof.
This is an example of an expansive traditional two-storey stucco white house exterior in Other with a hip roof and a shingle roof.
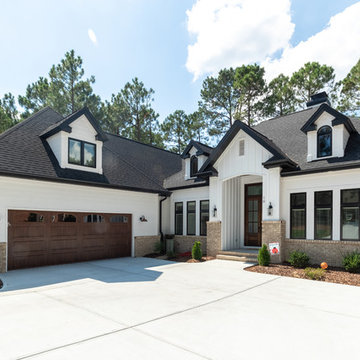
Photo of a mid-sized transitional one-storey white house exterior in Raleigh with wood siding, a hip roof and a shingle roof.
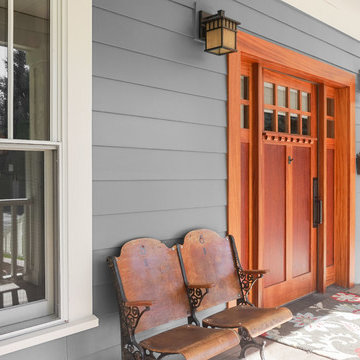
Photo of a mid-sized arts and crafts three-storey grey house exterior in Boise with concrete fiberboard siding, a hip roof and a shingle roof.
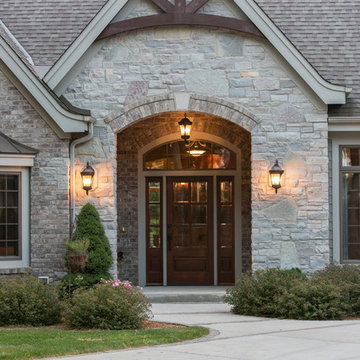
Stone ranch with French Country flair and a tucked under extra lower level garage. The beautiful Chilton Woodlake blend stone follows the arched entry with timbers and gables. Carriage style 2 panel arched accent garage doors with wood brackets. The siding is Hardie Plank custom color Sherwin Williams Anonymous with custom color Intellectual Gray trim. Gable roof is CertainTeed Landmark Weathered Wood with a medium bronze metal roof accent over the bay window. (Ryan Hainey)
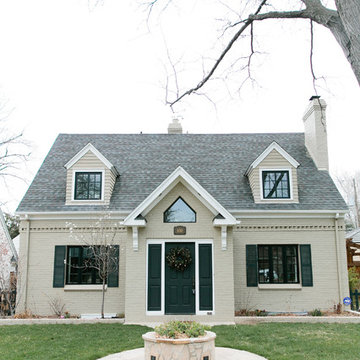
photo by Callie Hobbs Photography
Design ideas for a mid-sized transitional two-storey brick beige house exterior in Denver with a shingle roof.
Design ideas for a mid-sized transitional two-storey brick beige house exterior in Denver with a shingle roof.
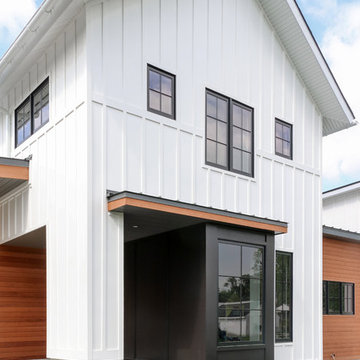
Mid-sized country two-storey white house exterior in Philadelphia with a shed roof, a shingle roof and mixed siding.
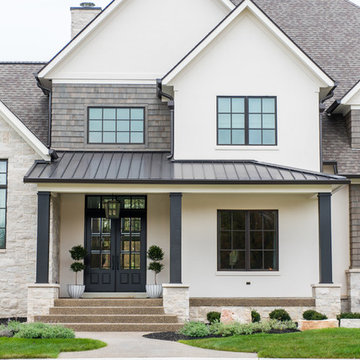
Sarah Shields Photography
This is an example of an expansive transitional two-storey white house exterior in Indianapolis with mixed siding, a gable roof and a shingle roof.
This is an example of an expansive transitional two-storey white house exterior in Indianapolis with mixed siding, a gable roof and a shingle roof.
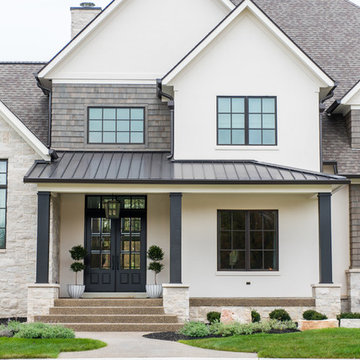
Large transitional two-storey white house exterior in Indianapolis with mixed siding, a gable roof and a shingle roof.
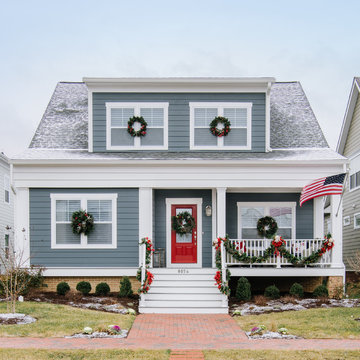
Robert Radifera & Charlotte Safavi
Photo of a traditional two-storey blue house exterior in DC Metro with a gable roof and a shingle roof.
Photo of a traditional two-storey blue house exterior in DC Metro with a gable roof and a shingle roof.
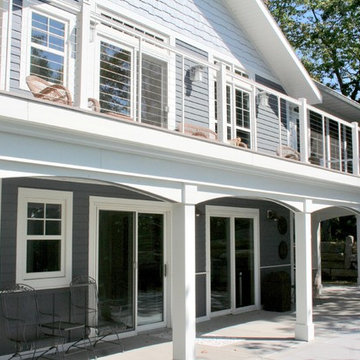
The existing wood siding and wood trim and much of at the existing stucco were replaced with engineered wood lap siding and shakes. The new exterior color scheme of french blue with accents of white and pale gray gives a more nautical feel to the house.
The original cottage was wrapped by a deck on all four sides, most of which was not used. The new composite deck is located primarily on the south (lake) side of the house, as well as at the entry. The chalet-style railings were replaced with crisp-looking cable railings. Scalloped trim connects the posts supporting the new deck.
Lowering the grade between the house and the garage placed the entry walkway at the same level as the back patio, eliminating the need to walk up a set of stairs to get from the back yard to the front.
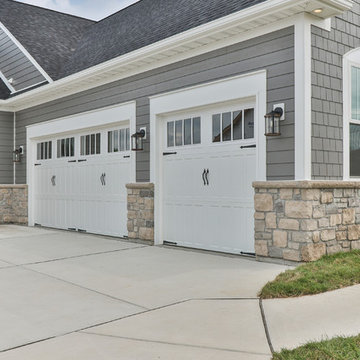
Mid-sized transitional one-storey grey house exterior in St Louis with vinyl siding, a gable roof and a shingle roof.
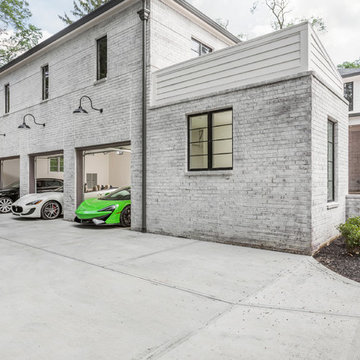
Design ideas for an expansive modern three-storey brick multi-coloured house exterior in Indianapolis with a hip roof and a shingle roof.
Exterior Design Ideas with a Shingle Roof
1