Exterior Design Ideas with a Flat Roof and a Tile Roof
Refine by:
Budget
Sort by:Popular Today
1 - 20 of 796 photos
Item 1 of 3
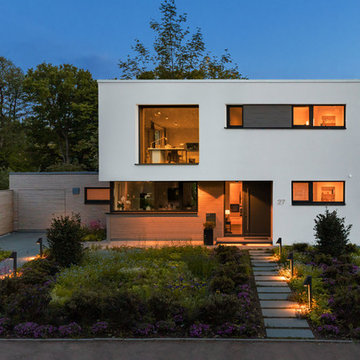
Das moderne Architektenhaus im Bauhaustil wirkt mit seiner hellgrauen Putzfassade sehr warm und harmonisch zu den Holzelementen der Garagenfassade. Hierbei wurde besonderer Wert auf das Zusammenspiel der Materialien und Farben gelegt. Die Rhombus Leisten aus Lärchenholz bekommen in den nächsten Jahren witterungsbedingt eine ansprechende Grau / silberfarbene Patina, was in der Farbwahl der Putzfassade bereits berücksichtigt wurde.
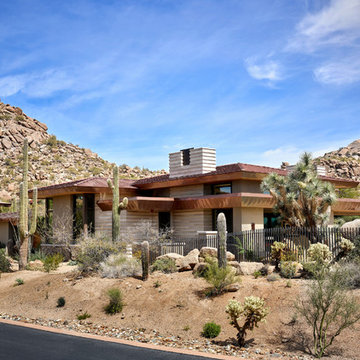
Located near the base of Scottsdale landmark Pinnacle Peak, the Desert Prairie is surrounded by distant peaks as well as boulder conservation easements. This 30,710 square foot site was unique in terrain and shape and was in close proximity to adjacent properties. These unique challenges initiated a truly unique piece of architecture.
Planning of this residence was very complex as it weaved among the boulders. The owners were agnostic regarding style, yet wanted a warm palate with clean lines. The arrival point of the design journey was a desert interpretation of a prairie-styled home. The materials meet the surrounding desert with great harmony. Copper, undulating limestone, and Madre Perla quartzite all blend into a low-slung and highly protected home.
Located in Estancia Golf Club, the 5,325 square foot (conditioned) residence has been featured in Luxe Interiors + Design’s September/October 2018 issue. Additionally, the home has received numerous design awards.
Desert Prairie // Project Details
Architecture: Drewett Works
Builder: Argue Custom Homes
Interior Design: Lindsey Schultz Design
Interior Furnishings: Ownby Design
Landscape Architect: Greey|Pickett
Photography: Werner Segarra
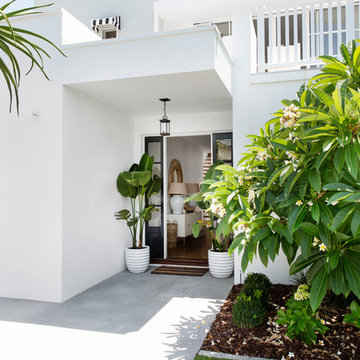
Donna Guyler Design
Design ideas for a large beach style white house exterior in Gold Coast - Tweed with concrete fiberboard siding, a flat roof and a tile roof.
Design ideas for a large beach style white house exterior in Gold Coast - Tweed with concrete fiberboard siding, a flat roof and a tile roof.
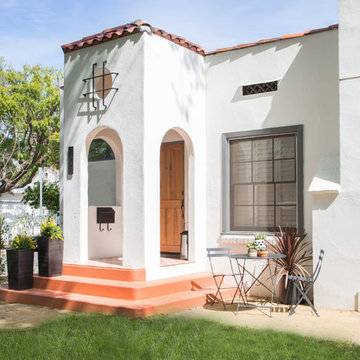
The home has no backyard so this decomposed granite patio and a ficus hedge around the perimeter of the home affords the client usable, private outdoor space.
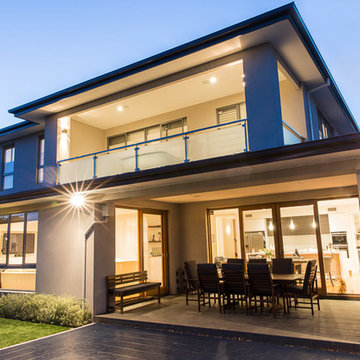
Inspiration for a mid-sized contemporary two-storey grey house exterior in Melbourne with a flat roof and a tile roof.
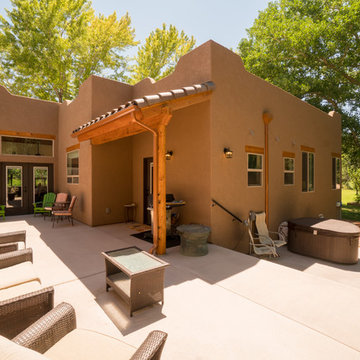
True Spanish style courtyard with an iron gate. Copper Downspouts, Vigas, and Wooden Lintels add the Southwest flair to this home built by Keystone Custom Builders, Inc. Photo by Alyssa Falk
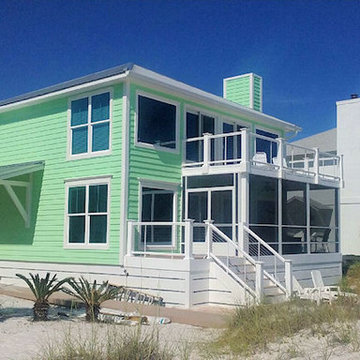
Back view of beach house features new windows, exterior paint, balcony w/cable railing; the balcony also serves as the roof for the aluminum screen room below that was built on the new Azek decks. On the left side of the house a custom made awning was built using cedar and metal roofing to provide shelter to the side entrance and also reduces the heat that is transferred from being exposed to sun. An exterior shower was installed to the right of the side entrance door. (there is a close up photo posted of the shower)
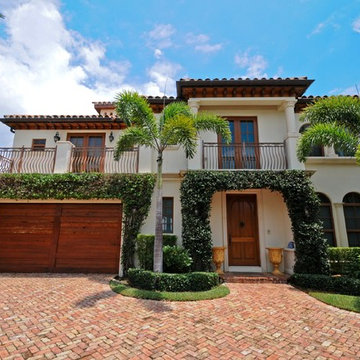
Large mediterranean two-storey stucco white house exterior in Miami with a flat roof and a tile roof.
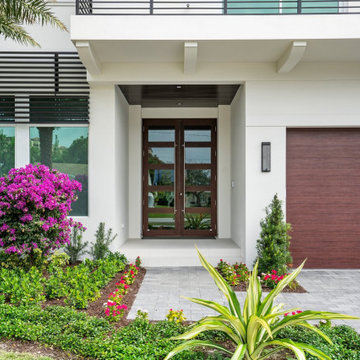
This newly-completed home is located in the heart of downtown Boca, just steps from Mizner Park! It’s so much more than a house: it’s the dream home come true for a special couple who poured so much love and thought into each element and detail of the design. Every room in this contemporary home was customized to fit the needs of the clients, who dreamed of home perfect for hosting and relaxing. From the chef's kitchen to the luxurious outdoor living space, this home was a dream come true!
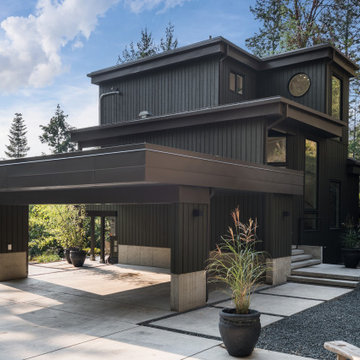
Our client fell in love with the original 80s style of this house. However, no part of it had been updated since it was built in 1981. Both the style and structure of the home needed to be drastically updated to turn this house into our client’s dream modern home. We are also excited to announce that this renovation has transformed this 80s house into a multiple award-winning home, including a major award for Renovator of the Year from the Vancouver Island Building Excellence Awards. The original layout for this home was certainly unique. In addition, there was wall-to-wall carpeting (even in the bathroom!) and a poorly maintained exterior.
There were several goals for the Modern Revival home. A new covered parking area, a more appropriate front entry, and a revised layout were all necessary. Therefore, it needed to have square footage added on as well as a complete interior renovation. One of the client’s key goals was to revive the modern 80s style that she grew up loving. Alfresco Living Design and A. Willie Design worked with Made to Last to help the client find creative solutions to their goals.
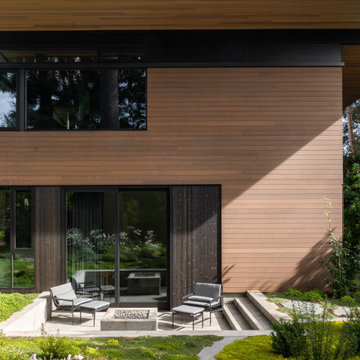
Photo of a contemporary three-storey house exterior in Seattle with wood siding, a flat roof, a tile roof and a black roof.
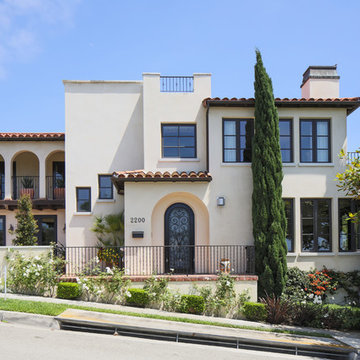
Ryan Garvin
Design ideas for an expansive mediterranean two-storey stucco beige house exterior in Orange County with a flat roof and a tile roof.
Design ideas for an expansive mediterranean two-storey stucco beige house exterior in Orange County with a flat roof and a tile roof.
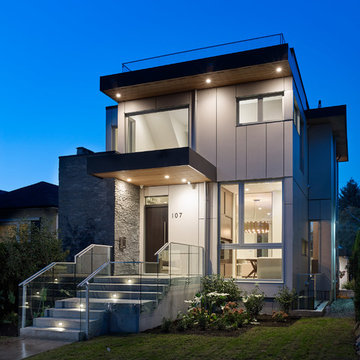
martin knowles photo/media
Photo of a mid-sized modern two-storey grey house exterior in Vancouver with concrete fiberboard siding, a flat roof and a tile roof.
Photo of a mid-sized modern two-storey grey house exterior in Vancouver with concrete fiberboard siding, a flat roof and a tile roof.
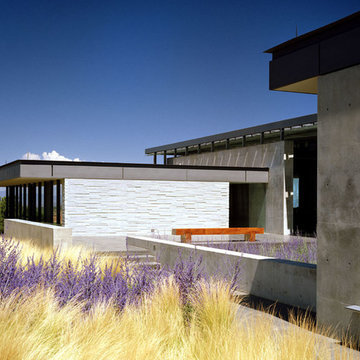
Frank Oudeman
Inspiration for an expansive modern split-level glass grey house exterior in New York with a flat roof and a tile roof.
Inspiration for an expansive modern split-level glass grey house exterior in New York with a flat roof and a tile roof.
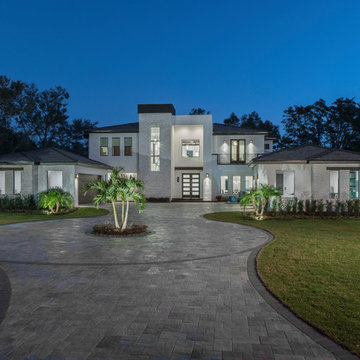
This Florida Modern home designed and built by Orlando Custom Home Builder Jorge Ulibarri appears to have flat roof lines from the facade but the roofline is actually designed with a subtle pitch to promote drainage and better accommodate Florida's rainy and humid climate. The rectangular tower is crafted of split face travertine that ties together with interior finishes.
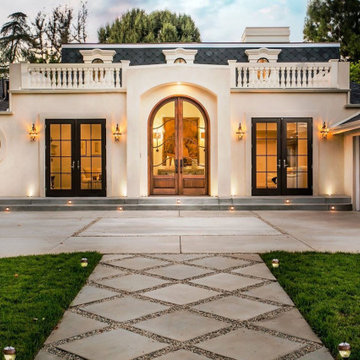
The remodeled house features many of the classical elements of French Country architecture: balance and symmetry, of course; a combination of mansard and gable roofs; elegant windows and an imposing front door. The motor court was resurfaced. A newly designed cement and gravel pedestrian walkway elegantly connects the curb and the house.
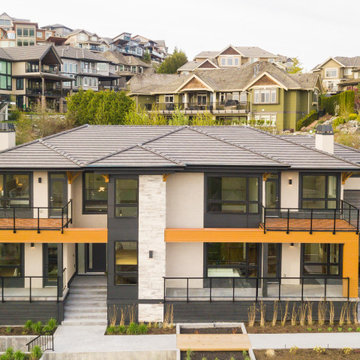
This home is a prominent feature on Eagle Mountain. This home boasts clean lines, expansive windows, and undeniable sleekness. Silver fox (2108-50) stucco body has been offset with black tar (2126-10) hardie panel and trim. Soffits and siding are Longboard alternative (Lux Ash Woodgrain) and stone is Nora Moorecrest).
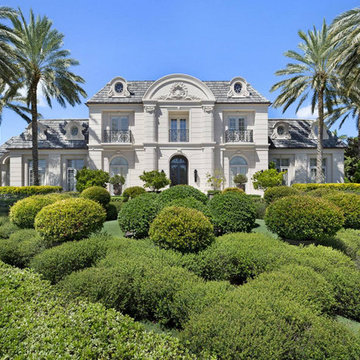
Front Exterior
Expansive traditional two-storey concrete beige house exterior in Miami with a flat roof and a tile roof.
Expansive traditional two-storey concrete beige house exterior in Miami with a flat roof and a tile roof.
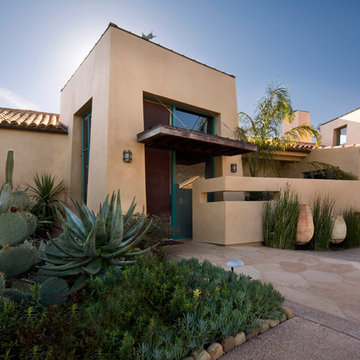
This mountain top home in Santa Barbara is a melding of cultural sophistication and playful ingenuity. © Holly Lepere
This is an example of a large one-storey adobe beige house exterior in Santa Barbara with a flat roof and a tile roof.
This is an example of a large one-storey adobe beige house exterior in Santa Barbara with a flat roof and a tile roof.
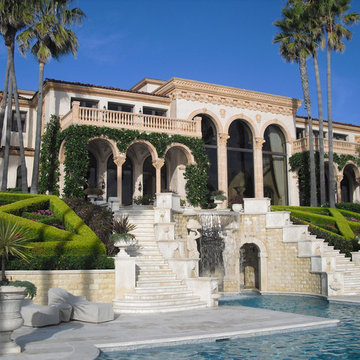
Photo of an expansive mediterranean two-storey stucco white house exterior in San Diego with a flat roof and a tile roof.
Exterior Design Ideas with a Flat Roof and a Tile Roof
1