Exterior Design Ideas with a Tile Roof and a Green Roof
Refine by:
Budget
Sort by:Popular Today
1 - 20 of 26,154 photos
Item 1 of 3
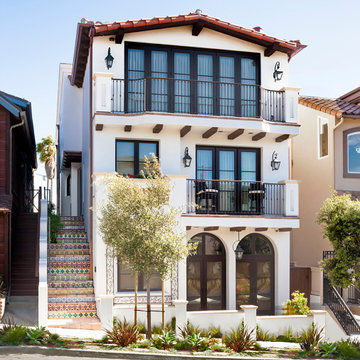
Mediterranean three-storey white house exterior in Los Angeles with a gable roof and a tile roof.
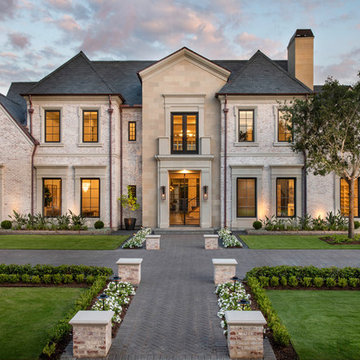
Photo of an expansive contemporary two-storey brick house exterior in Houston with a gable roof and a tile roof.
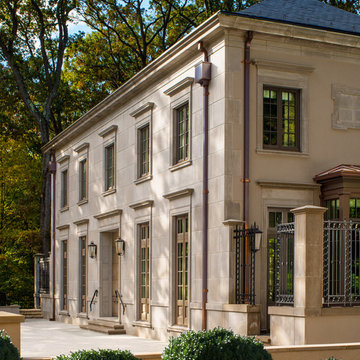
Awarded by the Classical institute of art and architecture , the linian house has a restrained and simple elevation of doors and windows. By using only a few architectural elements the design relies on both classical proportion and the nature of limestone to reveal it's inherent Beauty. The rhythm of the stone and glass contrast mass and light both inside and out. The entry is only highlighted by a slightly wider opening and a deeper opening Trimmed in the exact Manor of the other French doors on the front elevation. John Cole Photography,

Modern brown house exterior in Stuttgart with four or more storeys, wood siding, a flat roof and a green roof.
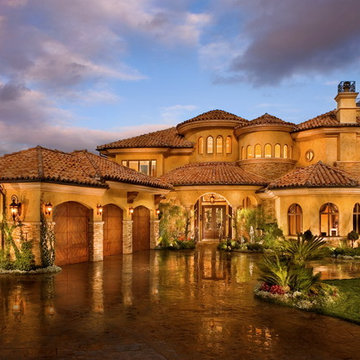
"My Plaster finishes took me all the way to Dubai!! I'm back and ready to rock for you!! This finish is "Tuscany" from Texston Co. you'll never find a better plaster company!!!!!

Photo of a large contemporary two-storey grey house exterior in Munich with wood siding, a gable roof, a tile roof, a grey roof and clapboard siding.

Design ideas for a large contemporary two-storey black house exterior in Other with metal siding, a gable roof, a tile roof and a brown roof.

This is an example of a contemporary house exterior in Stuttgart with wood siding, a flat roof, a green roof and clapboard siding.

Als Kontrast zu dem warmen Klinkerstein sind die Giebelseiten mit grauem Lärchenholz verkleidet.
Foto: Ziegelei Hebrok
Mid-sized contemporary grey house exterior in Other with wood siding, a gable roof, a tile roof, a grey roof and clapboard siding.
Mid-sized contemporary grey house exterior in Other with wood siding, a gable roof, a tile roof, a grey roof and clapboard siding.

写真撮影:繁田 諭
Photo of a mid-sized contemporary two-storey brown house exterior in Other with a gable roof, a tile roof and a black roof.
Photo of a mid-sized contemporary two-storey brown house exterior in Other with a gable roof, a tile roof and a black roof.

Large mediterranean two-storey white house exterior in Los Angeles with a gable roof, a tile roof and a brown roof.

Stadtvillenarchitektur weiter gedacht
Mit dem neuen MEDLEY 3.0 hat FingerHaus am Unternehmensstandort Frankenberg eine imposante Stadtvilla im KfW-Effizienzhaus-Standard 40 eröffnet. Das neue Musterhaus ist ein waschechtes Smart Home mit fabelhaften Komfortmerkmalen sowie Multiroom-Audio und innovativer Lichtsteuerung. Das MEDLEY 3.0 bietet auf rund 161 Quadratmetern Wohnfläche reichlich Platz für eine Familie und beeindruckt mit einer frischen und geradlinigen Architektur.
Das MEDLEY 3.0 präsentiert sich als elegante Stadtvilla. Die schneeweiß verputzte Fassade setzt sich wunderbar ab von den anthrazitfarbenen, bodentiefen Holz-Aluminium-Fenstern, der Haustür sowie dem ebenfalls dunkel gedeckten Walmdach. Ein echter Hingucker ist der Flachdacherker, der den Raum im Wohnzimmer spürbar vergrößert. Das MEDLEY 3.0 krönt ein Walmdach mit einer flachen Neigung von nur 16°. So entsteht ein zweites, großzügiges Vollgeschoss.

Our French Normandy-style estate nestled in the hills high above Monterey is complete. Featuring a separate one bedroom one bath carriage house and two garages for 5 cars. Multiple French doors connect to the outdoor spaces which feature a covered patio with a wood-burning fireplace and a generous tile deck!
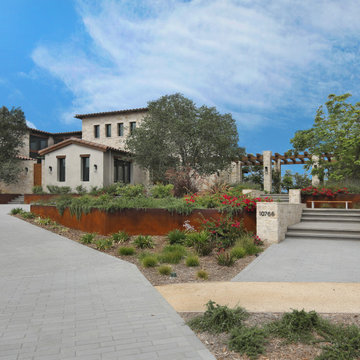
This is an example of a mediterranean two-storey beige house exterior in San Diego with stone veneer, a gable roof, a tile roof and a red roof.
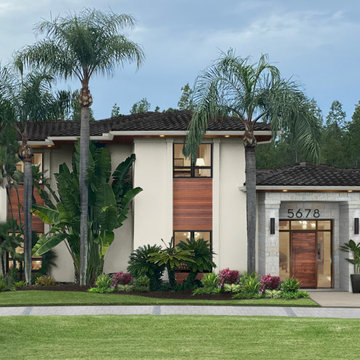
This Tampa stucco was needing an update with fresh paint and natural wood accents. Opening up the area by removing some landscape and adding Marvin windows was helpful in creating usable outdoor space off the living area.
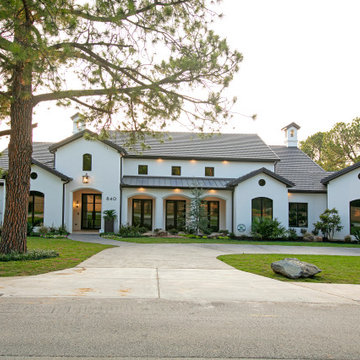
Design ideas for a large transitional one-storey stucco white house exterior in Dallas with a tile roof.
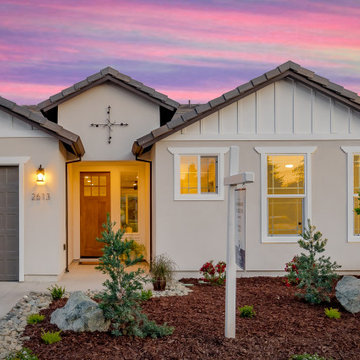
Mid-sized transitional one-storey stucco beige house exterior in Sacramento with a gable roof and a tile roof.
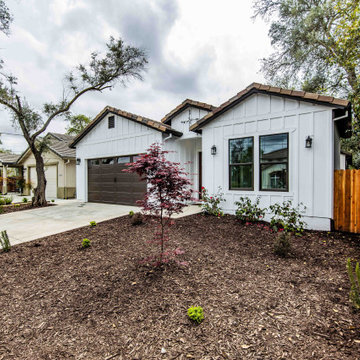
Design ideas for a mid-sized transitional one-storey white house exterior in Sacramento with concrete fiberboard siding, a gable roof and a tile roof.
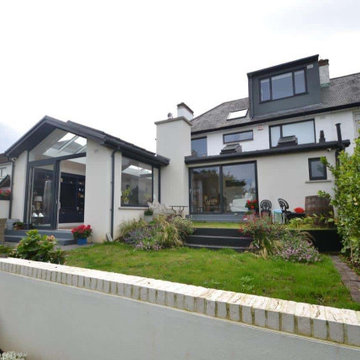
View from rear garden
Inspiration for a large traditional three-storey stucco white duplex exterior in Other with a hip roof and a tile roof.
Inspiration for a large traditional three-storey stucco white duplex exterior in Other with a hip roof and a tile roof.
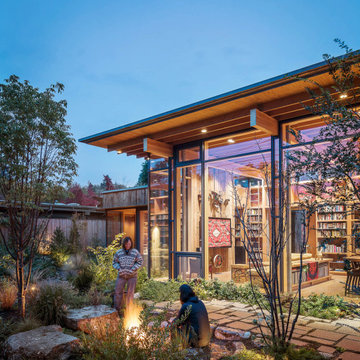
Back facade with full glass walls.
Contemporary one-storey glass house exterior in Seattle with a green roof.
Contemporary one-storey glass house exterior in Seattle with a green roof.
Exterior Design Ideas with a Tile Roof and a Green Roof
1