Exterior Design Ideas with a Shingle Roof and a Tile Roof
Refine by:
Budget
Sort by:Popular Today
1 - 20 of 110,822 photos
Item 1 of 3

This is an example of a mid-sized contemporary two-storey grey duplex exterior in Philadelphia with concrete fiberboard siding, a shingle roof, a grey roof and clapboard siding.
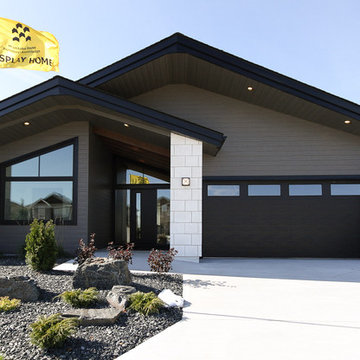
Photo of a large contemporary one-storey grey house exterior in Other with concrete fiberboard siding, a gable roof and a shingle roof.
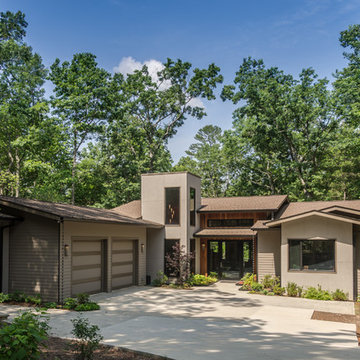
A warm contemporary plan, with a distinctive stairwell tower. They chose us because of the variety of styles we’ve built in the past, the other satisfied clients they spoke with, and our transparent financial reporting throughout the building process. Positioned on the site for privacy and to protect the natural vegetation, it was important that all the details—including disability access throughout.
A professional lighting designer specified all-LED lighting. Energy-efficient geothermal HVAC, expansive windows, and clean, finely finished details. Built on a sloped lot, the 3,300-sq.-ft. home appears modest in size from the driveway, but the expansive, finished lower level, with ample windows, offers several useful spaces, for everyday living and guest quarters.
Contemporary exterior features a custom milled front entry & nickel gap vertical siding. Unique, 17'-tall stairwell tower, with plunging 9-light LED pendant fixture. Custom, handcrafted concrete hearth spans the entire fireplace. Lower level includes an exercise room, outfitted for an Endless Pool.
Parade of Homes Tour Silver Medal award winner.

With a grand total of 1,247 square feet of living space, the Lincoln Deck House was designed to efficiently utilize every bit of its floor plan. This home features two bedrooms, two bathrooms, a two-car detached garage and boasts an impressive great room, whose soaring ceilings and walls of glass welcome the outside in to make the space feel one with nature.
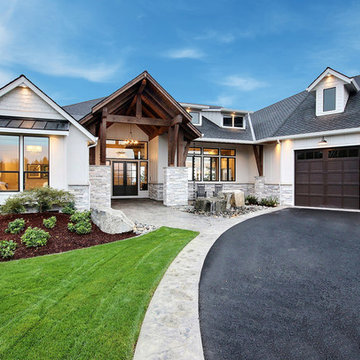
Inspired by the majesty of the Northern Lights and this family's everlasting love for Disney, this home plays host to enlighteningly open vistas and playful activity. Like its namesake, the beloved Sleeping Beauty, this home embodies family, fantasy and adventure in their truest form. Visions are seldom what they seem, but this home did begin 'Once Upon a Dream'. Welcome, to The Aurora.
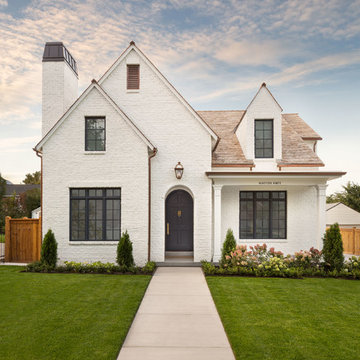
Design ideas for a traditional two-storey white house exterior in Salt Lake City with a gable roof and a shingle roof.
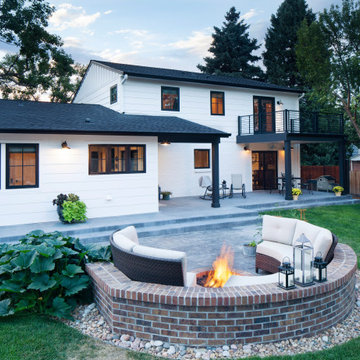
This is an example of a country two-storey white house exterior in Denver with concrete fiberboard siding, a gable roof and a shingle roof.
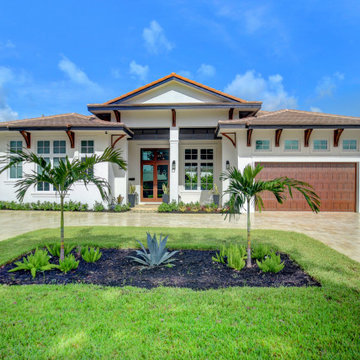
Design ideas for a mid-sized beach style one-storey concrete white house exterior in Other with a hip roof and a tile roof.
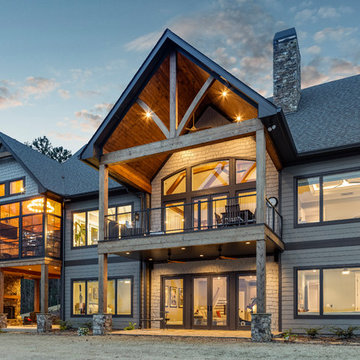
This house features an open concept floor plan, with expansive windows that truly capture the 180-degree lake views. The classic design elements, such as white cabinets, neutral paint colors, and natural wood tones, help make this house feel bright and welcoming year round.
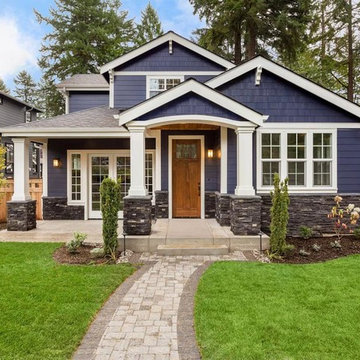
This is an example of a mid-sized traditional two-storey blue house exterior in San Francisco with a shingle roof, mixed siding and a hip roof.
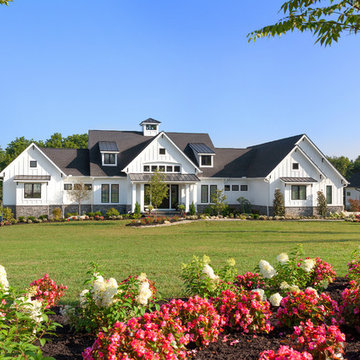
This gorgeous modern farmhouse features hardie board board and batten siding with stunning black framed Pella windows. The soffit lighting accents each gable perfectly and creates the perfect farmhouse.
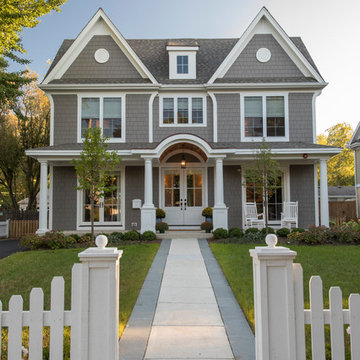
Photo of a mid-sized traditional two-storey grey house exterior in Chicago with concrete fiberboard siding, a gable roof and a shingle roof.
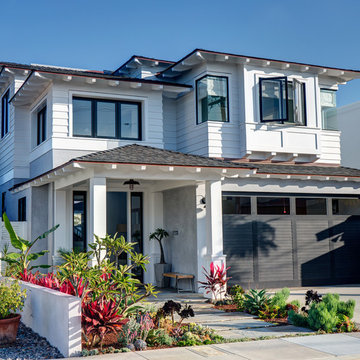
New custom beach home in the Golden Hills of Hermosa Beach, California, melding a modern sensibility in concept, plan and flow w/ traditional design aesthetic elements and detailing.
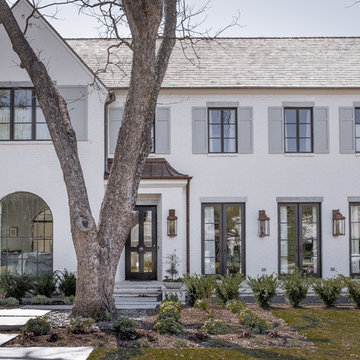
Large transitional two-storey brick white house exterior in Dallas with a gable roof and a shingle roof.

This view of the side of the home shows two entry doors to the new addition as well as the owners' private deck and hot tub.
Photo of a large eclectic two-storey green house exterior in Portland with mixed siding, a hip roof, a shingle roof, a brown roof and shingle siding.
Photo of a large eclectic two-storey green house exterior in Portland with mixed siding, a hip roof, a shingle roof, a brown roof and shingle siding.

The Victoria's Exterior presents a beautiful and timeless aesthetic with its white wooden board and batten siding. The lush lawn surrounding the house adds a touch of freshness and natural beauty to the overall look. The contrasting black window trim adds a striking element and complements the white siding perfectly. The gray garage doors provide a modern touch while maintaining harmony with the overall color scheme. White pillars add an elegant and classic architectural detail to the entrance of the house. The black 4 lite door serves as a focal point, creating a welcoming entryway. The gray exterior stone adds texture and visual interest to the facade, enhancing the overall appeal of the home. The white paneling adds a charming and traditional touch to the exterior design of The Victoria.

Stunning traditional home in the Devonshire neighborhood of Dallas.
Design ideas for a large transitional two-storey white house exterior in Dallas with painted brick siding, a gable roof, a shingle roof and a brown roof.
Design ideas for a large transitional two-storey white house exterior in Dallas with painted brick siding, a gable roof, a shingle roof and a brown roof.

Front Entry
Custom Modern Farmhouse
Calgary, Alberta
This is an example of a large country two-storey white house exterior in Calgary with wood siding, a gable roof, a shingle roof, a black roof and board and batten siding.
This is an example of a large country two-storey white house exterior in Calgary with wood siding, a gable roof, a shingle roof, a black roof and board and batten siding.
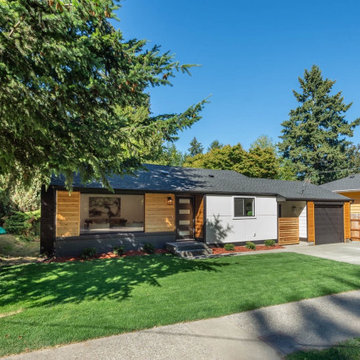
We took this north Seattle rambler and remodeled every square inch of it. New windows, roof, siding, electrical, plumbing, the list goes on! We worked hand in hand with the homeowner to give them a truly unique and beautiful home.
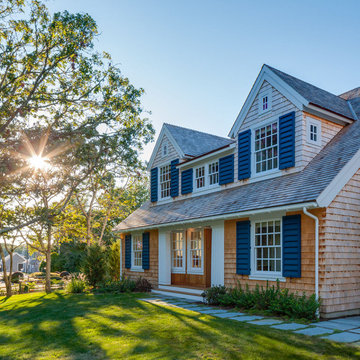
Shingle Style Exterior with Blue Shutters on a custom coastal home on Cape Cod by Polhemus Savery DaSilva Architects Builders. Wychmere Rise is in a village that surrounds three small harbors. Wychmere Harbor, a commercial fishing port as well as a beloved base for recreation, is at the center. A view of the harbor—and its famous skyline of Shingle Style homes, inns, and fishermans’ shacks—is coveted.
Scope Of Work: Architecture, Construction /
Living Space: 4,573ft² / Photography: Brian Vanden Brink
Exterior Design Ideas with a Shingle Roof and a Tile Roof
1