Exterior Design Ideas with Concrete Fiberboard Siding and a Tile Roof
Refine by:
Budget
Sort by:Popular Today
1 - 20 of 551 photos
Item 1 of 3
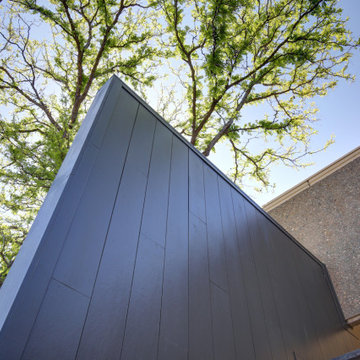
his business located in a commercial park in North East Denver needed to replace aging composite wood siding from the 1970s. Colorado Siding Repair vertically installed Artisan primed fiber cement ship lap from the James Hardie Asypre Collection. When we removed the siding we found that the underlayment was completely rotting and needed to replaced as well. This is a perfect example of what could happen when we remove and replace siding– we find rotting OSB and framing! Check out the pictures!
The Artisan nickel gap shiplap from James Hardie’s Asypre Collection provides an attractive stream-lined style perfect for this commercial property. Colorado Siding Repair removed the rotting underlayment and installed new OSB and framing. Then further protecting the building from future moisture damage by wrapping the structure with HardieWrap, like we do on every siding project. Once the Artisan shiplap was installed vertically, we painted the siding and trim with Sherwin-Williams Duration paint in Iron Ore. We also painted the hand rails to match, free of charge, to complete the look of the commercial building in North East Denver. What do you think of James Hardie’s Aspyre Collection? We think it provides a beautiful, modern profile to this once drab building.
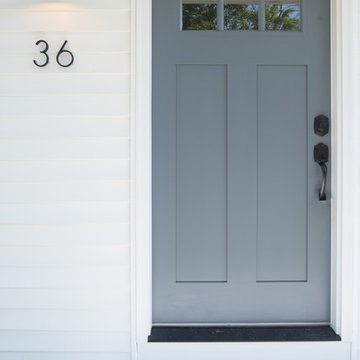
Design ideas for a mid-sized arts and crafts one-storey white house exterior in Bridgeport with concrete fiberboard siding, a hip roof and a tile roof.

Small beach style three-storey white house exterior in Other with concrete fiberboard siding, a shed roof and a tile roof.
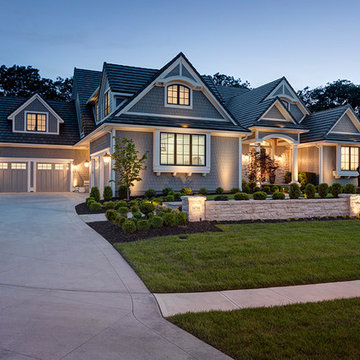
Twilight exterior front elevation. This home has Hardi-shingle siding painted gray with white trim. The roof is a dark gray concrete tile. The driveway is a dark gray tinted concrete, while the sidewalk leading to the front door is paved with bluestone. The stone on the house and retaining wall is a limestone called Cottonwood. Photo by Paul Bonnichsen.
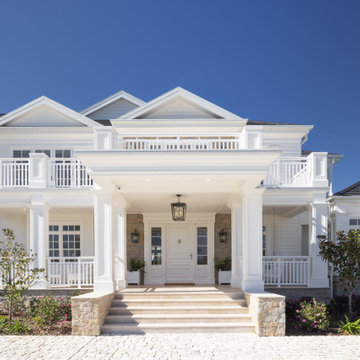
The Estate by Build Prestige Homes is a grand acreage property featuring a magnificent, impressively built main residence, pool house, guest house and tennis pavilion all custom designed and quality constructed by Build Prestige Homes, specifically for our wonderful client.
Set on 14 acres of private countryside, the result is an impressive, palatial, classic American style estate that is expansive in space, rich in detailing and features glamourous, traditional interior fittings. All of the finishes, selections, features and design detail was specified and carefully selected by Build Prestige Homes in consultation with our client to curate a timeless, relaxed elegance throughout this home and property.
Build Prestige Homes oriented and designed the home to ensure the main living area, kitchen, covered alfresco areas and master bedroom benefitted from the warm, beautiful morning sun and ideal aspects of the property. Build Prestige Homes detailed and specified expansive, high quality timber bi-fold doors and windows to take advantage of the property including the views across the manicured grass and gardens facing towards the resort sized pool, guest house and pool house. The guest and pool house are easily accessible by the main residence via a covered walkway, but far enough away to provide privacy.
All of the internal and external finishes were selected by Build Prestige Homes to compliment the classic American aesthetic of the home. Natural, granite stone walls was used throughout the landscape design and to external feature walls of the home, pool house fireplace and chimney, property boundary gates and outdoor living areas. Natural limestone floor tiles in a subtle caramel tone were laid in a modular pattern and professionally sealed for a durable, classic, timeless appeal. Clay roof tiles with a flat profile were selected for their simplicity and elegance in a modern slate colour. Linea fibre cement cladding weather board combined with fibre cement accent trims was used on the external walls and around the windows and doors as it provides distinctive charm from the deep shadow of the linea.
Custom designed and hand carved arbours with beautiful, classic curved rafters ends was installed off the formal living area and guest house. The quality timber windows and doors have all been painted white and feature traditional style glazing bars to suit the style of home.
The Estate has been planned and designed to meet the needs of a growing family across multiple generations who regularly host great family gatherings. As the overall design, liveability, orientation, accessibility, innovative technology and timeless appeal have been considered and maximised, the Estate will be a place for this family to call home for decades to come.

Die neuen Dachgauben sind bewusst klar uns geradlinig gestaltet, um als neu hinzugefügte Elemente ablesbar zu sein.
Mid-sized modern three-storey grey exterior in Other with concrete fiberboard siding, a hip roof, a tile roof, a black roof and clapboard siding.
Mid-sized modern three-storey grey exterior in Other with concrete fiberboard siding, a hip roof, a tile roof, a black roof and clapboard siding.
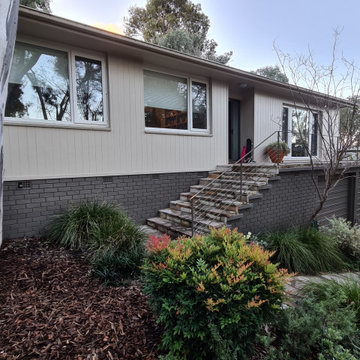
This is an example of a mid-sized midcentury one-storey beige house exterior in Canberra - Queanbeyan with concrete fiberboard siding and a tile roof.
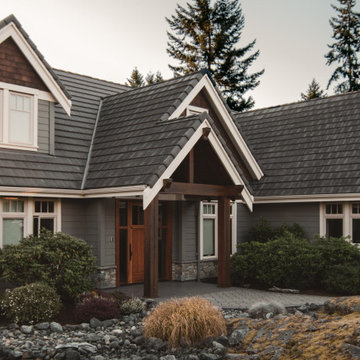
Exterior repainted by Seriously Painting Ltd.. Trim and siding were cleaned and then painted with Benjamin Moore's Aura Exterior Paint.
Mid-sized traditional two-storey grey house exterior in Vancouver with concrete fiberboard siding, a tile roof, a grey roof and clapboard siding.
Mid-sized traditional two-storey grey house exterior in Vancouver with concrete fiberboard siding, a tile roof, a grey roof and clapboard siding.
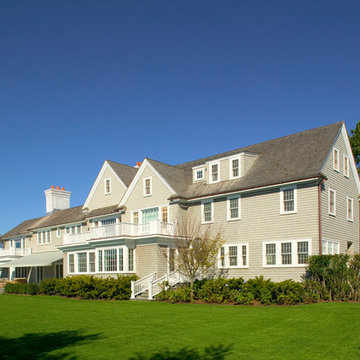
Design ideas for a large traditional two-storey beige house exterior in New York with concrete fiberboard siding, a gable roof and a tile roof.
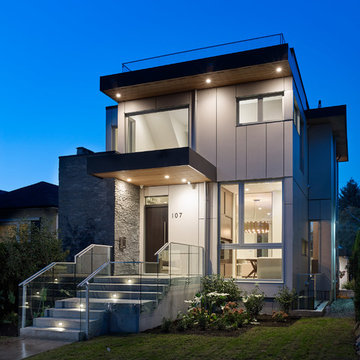
martin knowles photo/media
Photo of a mid-sized modern two-storey grey house exterior in Vancouver with concrete fiberboard siding, a flat roof and a tile roof.
Photo of a mid-sized modern two-storey grey house exterior in Vancouver with concrete fiberboard siding, a flat roof and a tile roof.
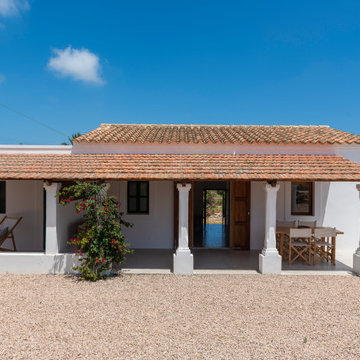
La reforma exterior simplemente consistió en limpiar todos los espacios exteriores y eliminar todos los elementos superfulos para devolver la dignidad original a la vivienda.
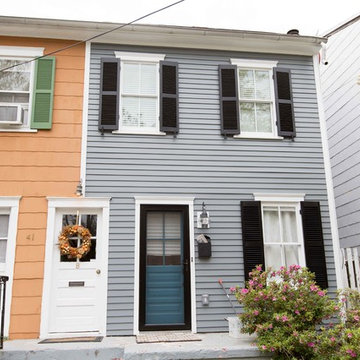
Lauren Daue Photography
This is an example of a mid-sized traditional two-storey grey house exterior in Baltimore with concrete fiberboard siding and a tile roof.
This is an example of a mid-sized traditional two-storey grey house exterior in Baltimore with concrete fiberboard siding and a tile roof.
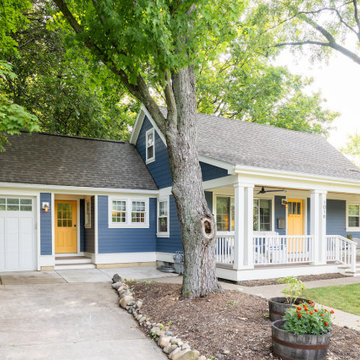
The porch and exterior face-lift was part of the phase I remodel while the connection between the home and the garage was part of the phase II remodel/addition.
Design and Build by Meadowlark Design+Build in Ann Arbor, Michigan. Photography by Sean Carter, Ann Arbor, Michigan.
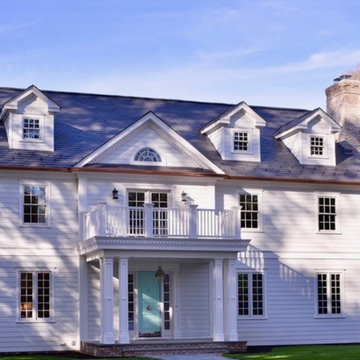
Ric Marder
This is an example of an expansive traditional two-storey white house exterior in New York with concrete fiberboard siding, a gable roof and a tile roof.
This is an example of an expansive traditional two-storey white house exterior in New York with concrete fiberboard siding, a gable roof and a tile roof.
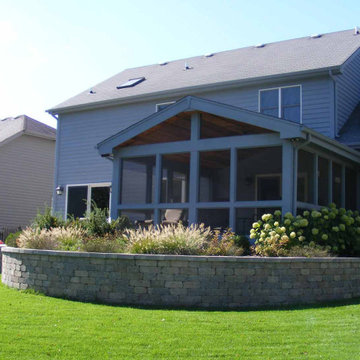
Mid-sized traditional two-storey blue house exterior in Chicago with concrete fiberboard siding, a hip roof, a tile roof, a grey roof and clapboard siding.
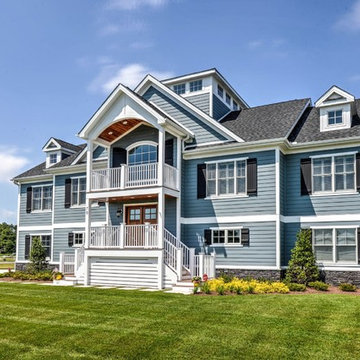
Inspiration for an expansive beach style two-storey blue house exterior in Other with concrete fiberboard siding, a gable roof and a tile roof.
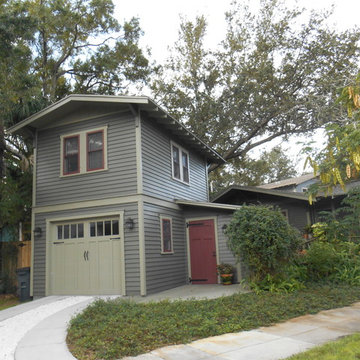
Mid-sized arts and crafts two-storey grey house exterior in Tampa with concrete fiberboard siding, a gable roof and a tile roof.
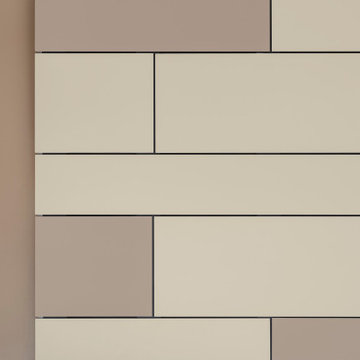
Hochwertige HPL-Fassadenplatten, in diesem Fall von der Fa. Trespa, ermöglichen Farbergänzungen an den Außenflächen. Hier wird der Eingangsbereich betont. Zwei weitere Betonungen an diesem Einfamilienhaus erfolgen an der Gaube und am hinteren Erker. Fensterfarbton und Fugenfarbe sind auf die Farbgebung abgestimmt.
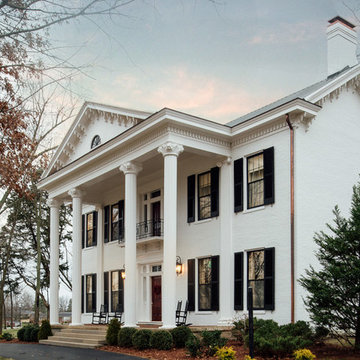
Inspiration for a large traditional two-storey white house exterior in Other with a gable roof, concrete fiberboard siding and a tile roof.
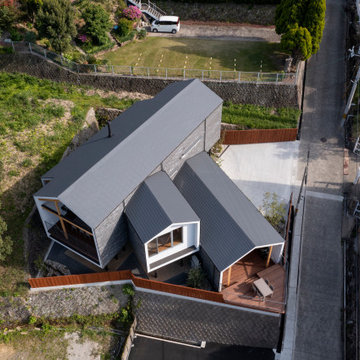
Inspiration for a mid-sized two-storey townhouse exterior in Osaka with concrete fiberboard siding, a gable roof, a tile roof and a grey roof.
Exterior Design Ideas with Concrete Fiberboard Siding and a Tile Roof
1