Exterior Design Ideas with a Tile Roof
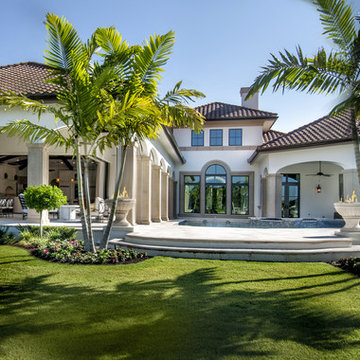
Beautiful new Mediterranean Luxury home built by Michelangelo Custom Homes and photography by ME Parker. Photo of rear elevation with pool area.
This is an example of a large mediterranean one-storey stucco beige house exterior in Miami with a hip roof and a tile roof.
This is an example of a large mediterranean one-storey stucco beige house exterior in Miami with a hip roof and a tile roof.
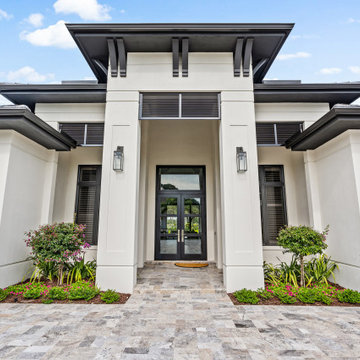
Inspiration for a large modern one-storey stucco white house exterior in Miami with a hip roof, a tile roof and a grey roof.
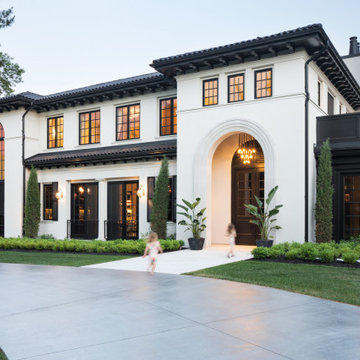
Approach to Mediterranean-style dramatic arch front entry with dark painted front door and tile roof.
Inspiration for a mediterranean two-storey white house exterior in Minneapolis with a hip roof, a tile roof and a black roof.
Inspiration for a mediterranean two-storey white house exterior in Minneapolis with a hip roof, a tile roof and a black roof.
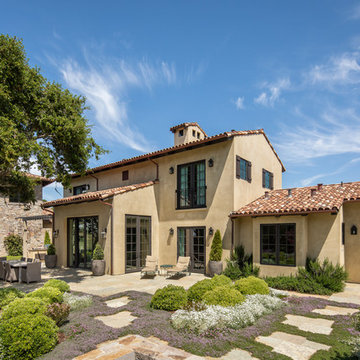
Mediterranean home nestled into the native landscape in Northern California.
This is an example of a large mediterranean two-storey stucco beige house exterior in Orange County with a gable roof and a tile roof.
This is an example of a large mediterranean two-storey stucco beige house exterior in Orange County with a gable roof and a tile roof.
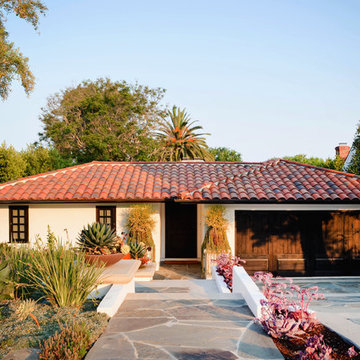
This exquisite Spanish one-story house sets the tone for what's ahead from the minute you lay eyes on it. The meticulous level of detail starts with the front yard hardscape and landscape, and continues through the hand-carved door to reveal a well-curated showcase of collected valuables.
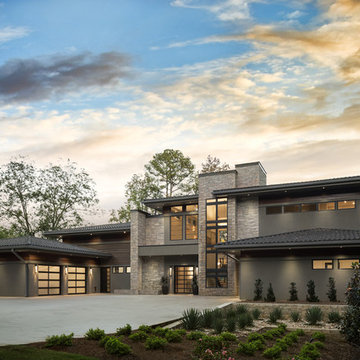
Twilight exterior of Modern Home by Alexander Modern Homes in Muscle Shoals Alabama, and Phil Kean Design by Birmingham Alabama based architectural and interiors photographer Tommy Daspit. See more of his work at http://tommydaspit.com
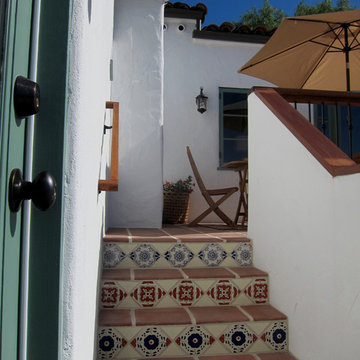
Design Consultant Jeff Doubét is the author of Creating Spanish Style Homes: Before & After – Techniques – Designs – Insights. The 240 page “Design Consultation in a Book” is now available. Please visit SantaBarbaraHomeDesigner.com for more info.
Jeff Doubét specializes in Santa Barbara style home and landscape designs. To learn more info about the variety of custom design services I offer, please visit SantaBarbaraHomeDesigner.com
Jeff Doubét is the Founder of Santa Barbara Home Design - a design studio based in Santa Barbara, California USA.

This home renovation project showcases the transformation of an existing 1960s detached house with the purpose of updating it to match the needs of the growing family. The project included the addition of a new master bedroom, the extension of the kitchen, the creation of a home office, and upgrade of the thermal envelope for improved energy efficiency.
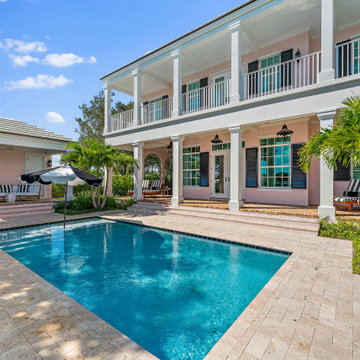
Classic Bermuda style architecture, fun vintage Palm Beach interiors.
Inspiration for a large tropical two-storey stucco pink house exterior in Other with a tile roof and a white roof.
Inspiration for a large tropical two-storey stucco pink house exterior in Other with a tile roof and a white roof.

Inspiration for a large modern multi-coloured house exterior in Other with four or more storeys, mixed siding, a flat roof, a tile roof and a grey roof.
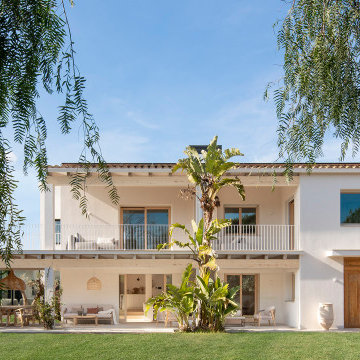
This is an example of a contemporary two-storey white house exterior in Barcelona with a tile roof.
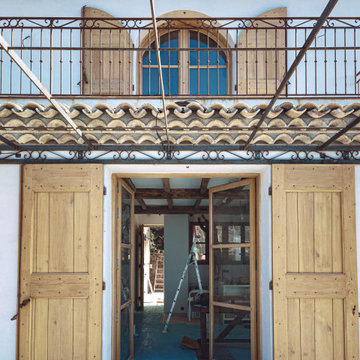
Large mediterranean two-storey white house exterior in Marseille with mixed siding, a hip roof and a tile roof.
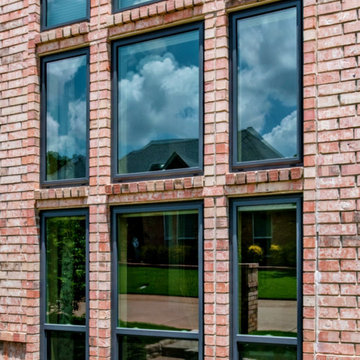
Brennan Traditions windows installed on an Arlington, TX home.
This is an example of a two-storey brick red house exterior in Dallas with a tile roof.
This is an example of a two-storey brick red house exterior in Dallas with a tile roof.
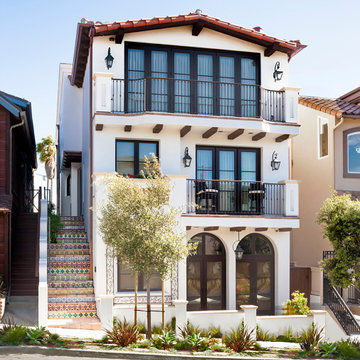
Mediterranean three-storey white house exterior in Los Angeles with a gable roof and a tile roof.
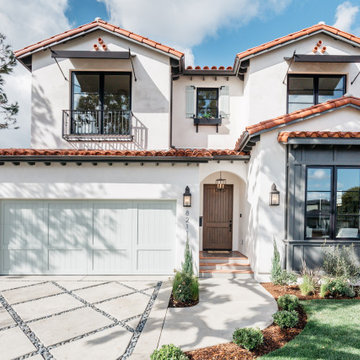
This is an example of a mediterranean two-storey white house exterior in Los Angeles with a gable roof and a tile roof.
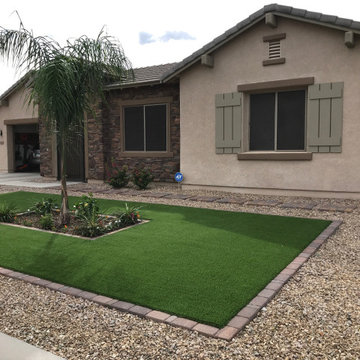
Yard was just plain basic front yard with rock. Keeping the same rock to reduce the cost, I added some artificial turf and pulled the rock back then re distributed it throughout the rest of the yard where it was thin. I added some trees plants and irrigation. Last I added some concrete paver walk way in the form of steppers.
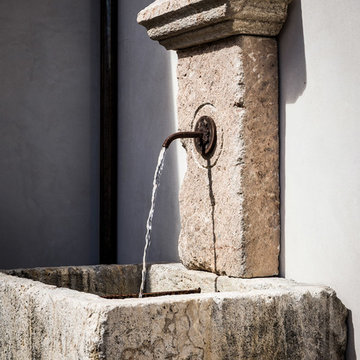
Rustic outdoor stone fountain
Mediterranean one-storey stucco white house exterior in Santa Barbara with a gable roof and a tile roof.
Mediterranean one-storey stucco white house exterior in Santa Barbara with a gable roof and a tile roof.
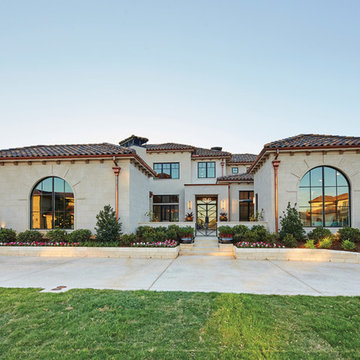
Design ideas for an expansive contemporary two-storey stucco grey house exterior in Dallas with a hip roof and a tile roof.
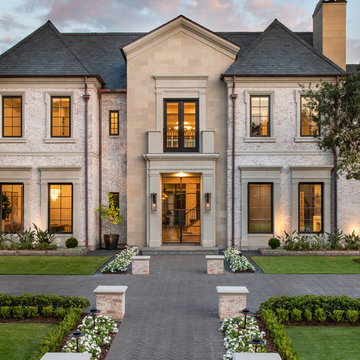
Design ideas for an expansive contemporary two-storey brick house exterior in Houston with a gable roof and a tile roof.
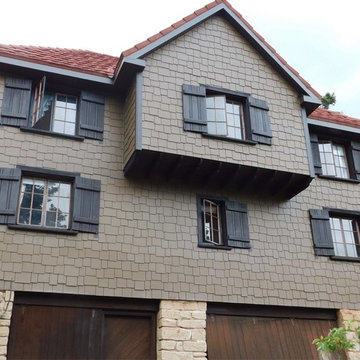
Design ideas for a large country three-storey brown house exterior in Denver with mixed siding, a gable roof and a tile roof.
Exterior Design Ideas with a Tile Roof
1