Exterior Design Ideas with Painted Brick Siding and a Tile Roof
Refine by:
Budget
Sort by:Popular Today
1 - 20 of 40 photos
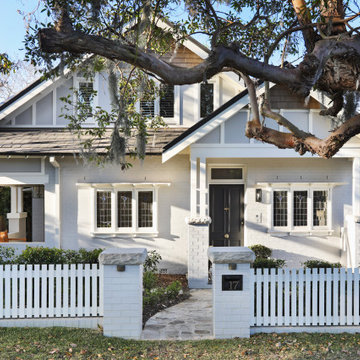
Renovated Californian Bungalow.
This is an example of a mid-sized beach style two-storey grey house exterior in Sydney with painted brick siding, a gable roof, a tile roof, a grey roof and shingle siding.
This is an example of a mid-sized beach style two-storey grey house exterior in Sydney with painted brick siding, a gable roof, a tile roof, a grey roof and shingle siding.

New additions to the front of this Roseville home, located in a conservation area, were carefully detailed to ensure an authentic character.
Inspiration for a large arts and crafts two-storey grey house exterior in Sydney with painted brick siding, a gable roof, a tile roof, a brown roof and shingle siding.
Inspiration for a large arts and crafts two-storey grey house exterior in Sydney with painted brick siding, a gable roof, a tile roof, a brown roof and shingle siding.

Brick to be painted in white. But before this will happen - full pressure wash, antifungal treatment, another pressure wash that shows the paint is loose and require stripping... and after all of those preparation and hard work 2 solid coat of pliolite paint to make this last. What a painting transformation.
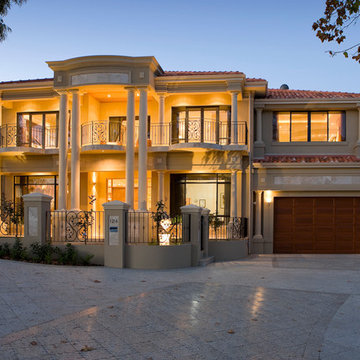
Tuscan inspired bespoke mansion.
- 4 x 3
- formal lounge and dining
- granite kitchen with European appliances, meals and family room
- study
- home theatre with built in bar
- third storey sunroom
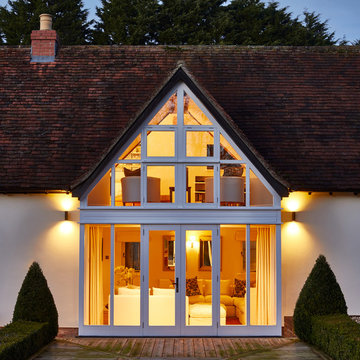
A two storey, side extension with internal remodelling and complete renovation. The extension really accentuates this unique home placed within the scenic environment of the countryside.
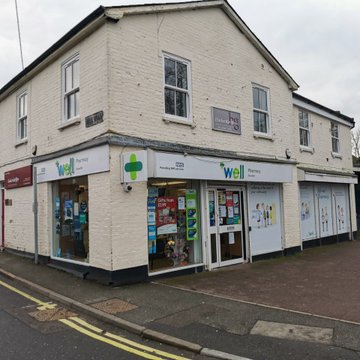
Existing office space on the first floor of the building to be converted and renovated into No 3 one bedroom flats with open plan kitchen living room and good size ensuite double bedroom. Total renovation cost including some external work circa £25000 per flat.
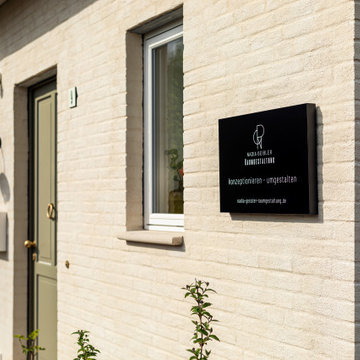
Large scandinavian two-storey beige house exterior in Other with painted brick siding, a gable roof, a tile roof and a black roof.
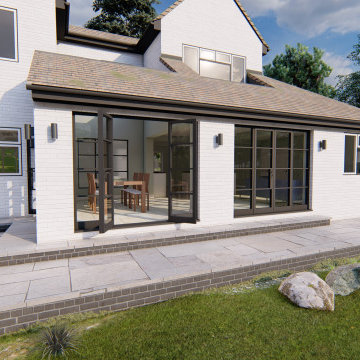
Real infill extension
This is an example of a small two-storey white house exterior in Other with painted brick siding, a gable roof, a tile roof and a brown roof.
This is an example of a small two-storey white house exterior in Other with painted brick siding, a gable roof, a tile roof and a brown roof.
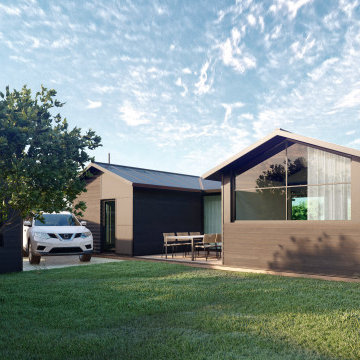
Photo of a small scandinavian one-storey brown house exterior in Barcelona with painted brick siding, a hip roof, a tile roof, a black roof and board and batten siding.
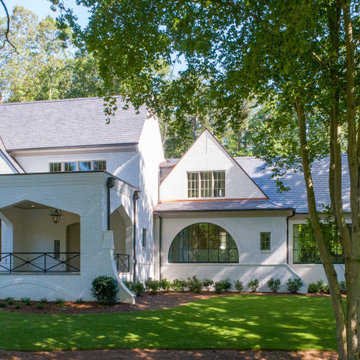
This is an example of an expansive transitional two-storey white house exterior in Atlanta with painted brick siding, a gable roof and a tile roof.
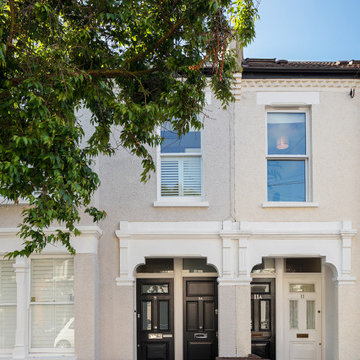
A maisonette refurbishment in Fulham including a loft extension and addition of external roof terrace
Design ideas for a mid-sized traditional two-storey grey apartment exterior with painted brick siding and a tile roof.
Design ideas for a mid-sized traditional two-storey grey apartment exterior with painted brick siding and a tile roof.
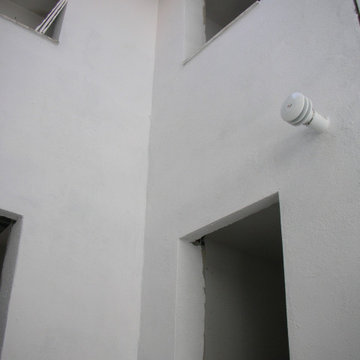
Formación de revestimiento continuo de mortero de cemento a buena vista, de 15 mm de espesor, aplicado sobre un paramento vertical exterior acabado superficial rugoso, para servir de base a un posterior revestimiento. Superficie del paramento, formación de juntas, rincones, maestras, aristas, mochetas, jambas, dinteles, remates en los encuentros con paramentos, revestimientos u otros elementos recibidos en su superficie. Pintura en fachadas de capa de acabado para revestimientos continuos bicapa plástica.
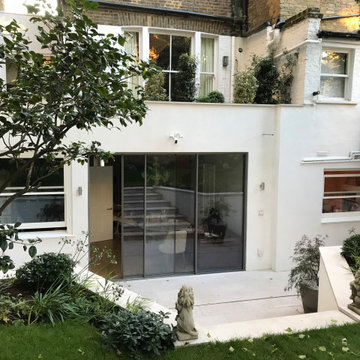
The view from the garden shows the rear extension with double glazed sliding doors aluminium installed on a cavity white rendered brick wall, which ensures the thermal insolation required by the building control.
The patio is entirely covered with honed limestone.
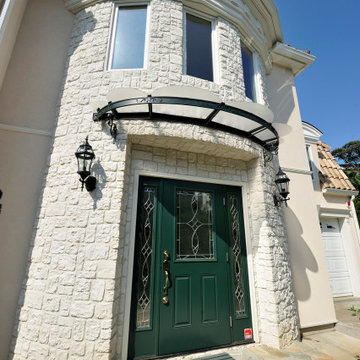
アールを描くファサード
Inspiration for a mediterranean two-storey beige house exterior in Tokyo with painted brick siding and a tile roof.
Inspiration for a mediterranean two-storey beige house exterior in Tokyo with painted brick siding and a tile roof.
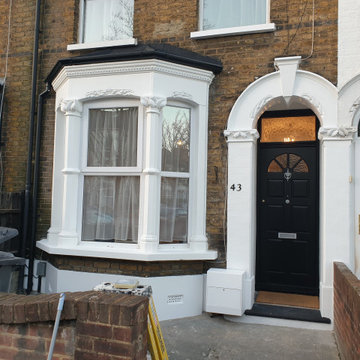
here is the finished piture of the exterior, we applied two coats of white dulux weathershield masonry to all the brickwork after we skimmed it and repaired all the masonry, then we applied two coats of black weathershield to the front door & frame, we also painted the bay window roof with specialist roof paint.
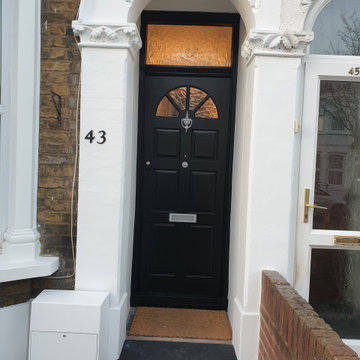
we
Design ideas for a mid-sized traditional one-storey multi-coloured townhouse exterior in London with painted brick siding, a gable roof and a tile roof.
Design ideas for a mid-sized traditional one-storey multi-coloured townhouse exterior in London with painted brick siding, a gable roof and a tile roof.
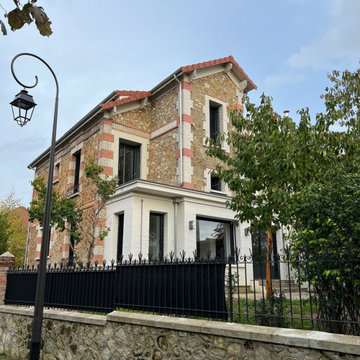
Fin des travaux.
La maison avait plusieurs couleurs de briques, nous avons fait le choix de peindre les briques de l'extenion en blanc, ainsi que la chaîne de briques d'angle de l'ancienne exteion afin d'harmoniser l'ensemble.
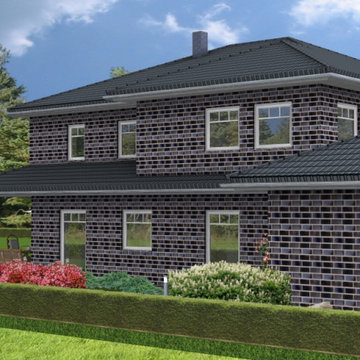
Planung und 3D-Renderimg © Tobias Koeppe: Hausplanung mit integrierter Doppelgarage.
Photo of a large eclectic one-storey black house exterior in Hanover with painted brick siding, a hip roof, a tile roof and a black roof.
Photo of a large eclectic one-storey black house exterior in Hanover with painted brick siding, a hip roof, a tile roof and a black roof.
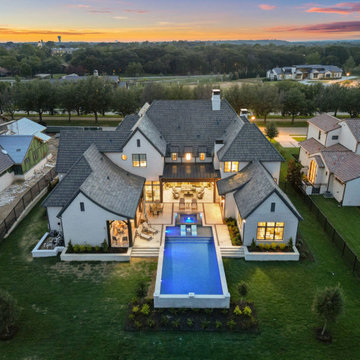
Photo of an expansive traditional two-storey white house exterior in Dallas with painted brick siding, a gable roof and a tile roof.
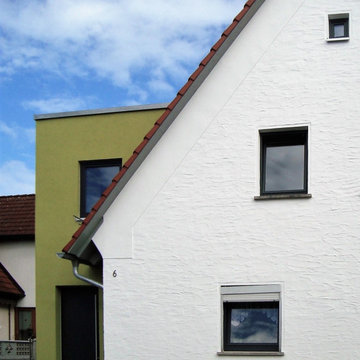
Umbau und Ausbau des Dachgeschosses mit Erschließung des Spitzbodens zum Wohnen, Anbau eines neuen Eingangsbereiches zur Trennung in zwei Wohnungen, Innenausbau mit neuer Badgestaltung, Entwurf, Genehmigungsplanung, Ausführungsplanung, Bauleitung
Exterior Design Ideas with Painted Brick Siding and a Tile Roof
1