Exterior Design Ideas with a Tile Roof
Refine by:
Budget
Sort by:Popular Today
1 - 20 of 5,250 photos
Item 1 of 3
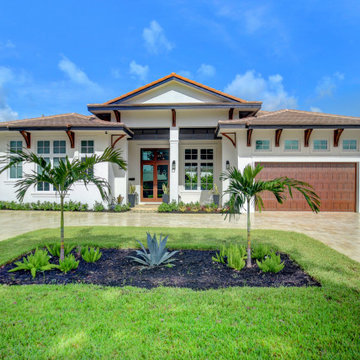
Design ideas for a mid-sized beach style one-storey concrete white house exterior in Other with a hip roof and a tile roof.
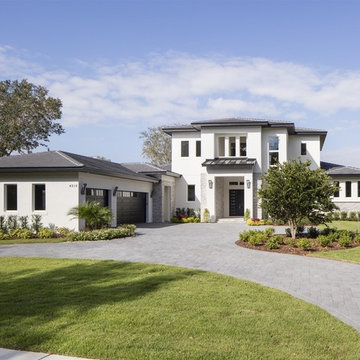
Large transitional two-storey stucco white house exterior in Orlando with a tile roof and a gable roof.

Photo of a large contemporary two-storey grey house exterior in Munich with wood siding, a gable roof, a tile roof, a grey roof and clapboard siding.
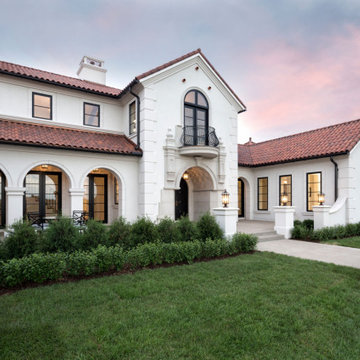
Mediterranean two-storey white house exterior in Minneapolis with a gable roof, a tile roof and a red roof.

House Arne
Photo of a mid-sized scandinavian one-storey white house exterior in Berlin with wood siding, a gable roof, a tile roof, a black roof and clapboard siding.
Photo of a mid-sized scandinavian one-storey white house exterior in Berlin with wood siding, a gable roof, a tile roof, a black roof and clapboard siding.
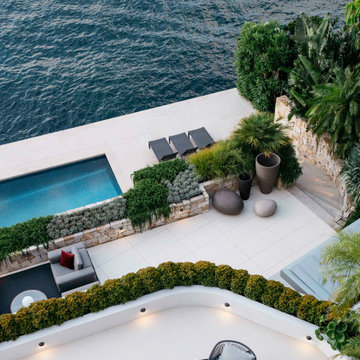
Large modern white house exterior in Sydney with four or more storeys, a flat roof, a tile roof and a white roof.

Large mediterranean two-storey white house exterior in Los Angeles with a gable roof, a tile roof and a brown roof.
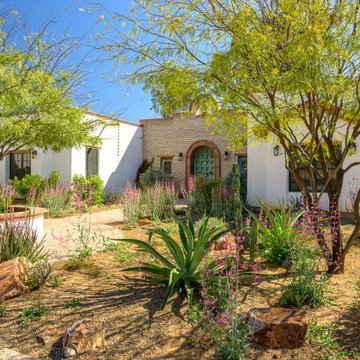
One of many Southwest Design Builds. Typical Stellar Gray Fine Home is a fusion of Southwest, Spanish Colonial, Mexican and James Gray Design. East Coast and Midwest clients bring elegant design request and fused with rustic adobe style.
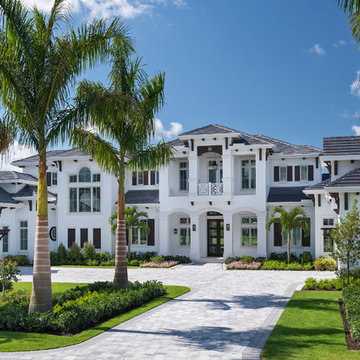
A custom-made expansive two-story home providing views of the spacious kitchen, breakfast nook, dining, great room and outdoor amenities upon entry.
Featuring 11,000 square feet of open area lavish living this residence does not
disappoint with the attention to detail throughout. Elegant features embellish this home with the intricate woodworking and exposed wood beams, ceiling details, gorgeous stonework, European Oak flooring throughout, and unique lighting.
This residence offers seven bedrooms including a mother-in-law suite, nine bathrooms, a bonus room, his and her offices, wet bar adjacent to dining area, wine room, laundry room featuring a dog wash area and a game room located above one of the two garages. The open-air kitchen is the perfect space for entertaining family and friends with the two islands, custom panel Sub-Zero appliances and easy access to the dining areas.
Outdoor amenities include a pool with sun shelf and spa, fire bowls spilling water into the pool, firepit, large covered lanai with summer kitchen and fireplace surrounded by roll down screens to protect guests from inclement weather, and two additional covered lanais. This is luxury at its finest!
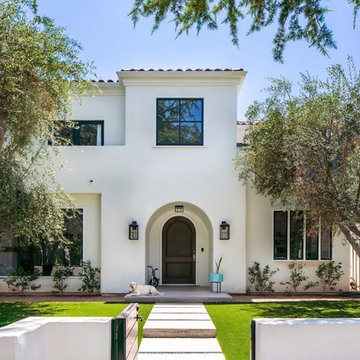
This 80's style Mediterranean Revival house was modernized to fit the needs of a bustling family. The home was updated from a choppy and enclosed layout to an open concept, creating connectivity for the whole family. A combination of modern styles and cozy elements makes the space feel open and inviting.
Photos By: Paul Vu
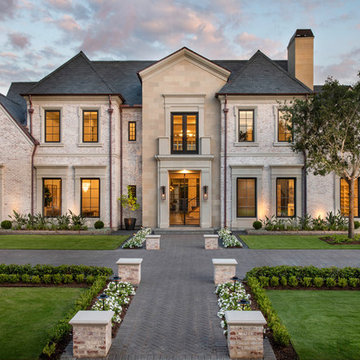
Photo of an expansive contemporary two-storey brick house exterior in Houston with a gable roof and a tile roof.
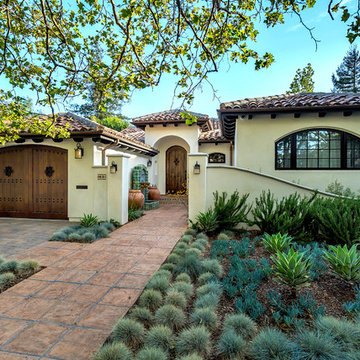
Design ideas for a mediterranean one-storey beige house exterior in San Francisco with a hip roof and a tile roof.
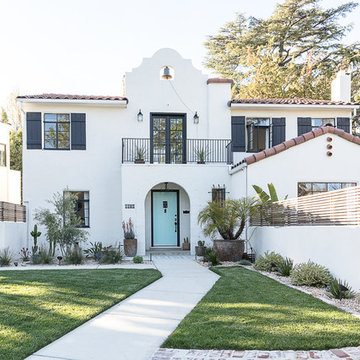
White Spanish house featuring a blue front door and black shutters.
Design ideas for a mediterranean two-storey white house exterior in Sacramento with a tile roof and a gable roof.
Design ideas for a mediterranean two-storey white house exterior in Sacramento with a tile roof and a gable roof.
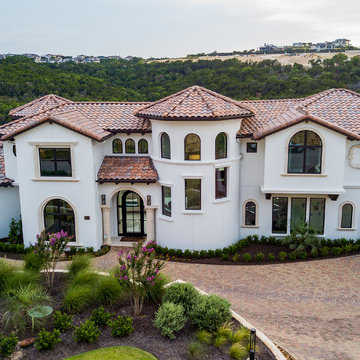
Tre Dunham - Fine Focus Photography
Large two-storey stucco white house exterior in Austin with a gable roof and a tile roof.
Large two-storey stucco white house exterior in Austin with a gable roof and a tile roof.
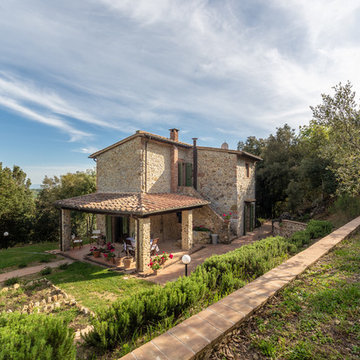
Maurizio Sorvillo
Country two-storey beige house exterior in Florence with stone veneer, a shed roof and a tile roof.
Country two-storey beige house exterior in Florence with stone veneer, a shed roof and a tile roof.
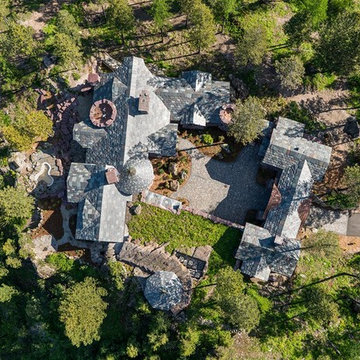
Gravity Shots
House exterior in Other with stone veneer, a gable roof and a tile roof.
House exterior in Other with stone veneer, a gable roof and a tile roof.
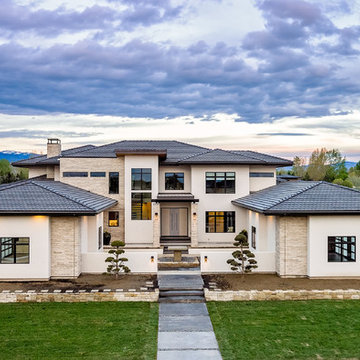
Inspiration for a large contemporary two-storey beige house exterior in Boise with mixed siding, a hip roof and a tile roof.
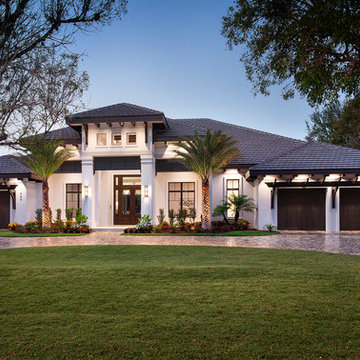
Giovanni Photography
Large transitional one-storey stucco white house exterior in Miami with a tile roof.
Large transitional one-storey stucco white house exterior in Miami with a tile roof.
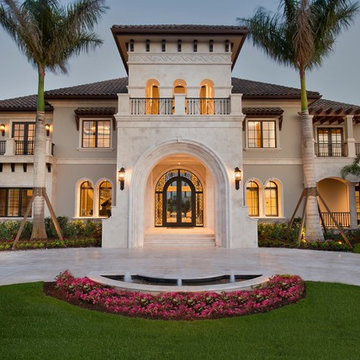
Columns made of egyptian rock adorn the outside of this grand estate, with nearly 24,000 sqft. of living space.
Photo of an expansive mediterranean two-storey stucco beige house exterior in Miami with a hip roof and a tile roof.
Photo of an expansive mediterranean two-storey stucco beige house exterior in Miami with a hip roof and a tile roof.
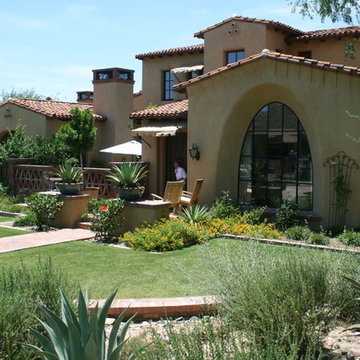
This is an example of a large mediterranean two-storey stucco beige house exterior in Phoenix with a gable roof and a tile roof.
Exterior Design Ideas with a Tile Roof
1