Exterior Design Ideas with a Shed Roof and a White Roof
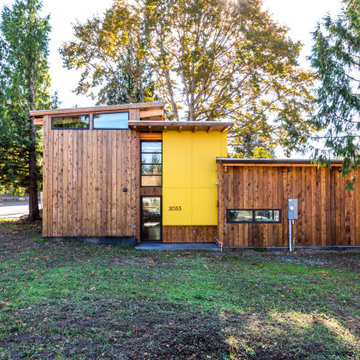
Mid-century modern inspired, passive solar house. An exclusive post-and-beam construction system was developed and used to create a beautiful, flexible, and affordable home.
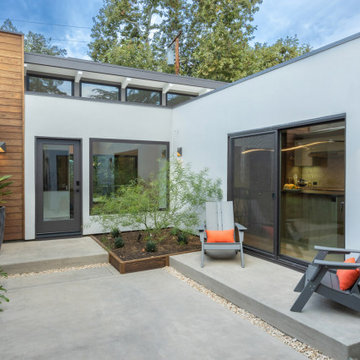
Design ideas for a mid-sized midcentury one-storey stucco white house exterior in San Francisco with a shed roof and a white roof.
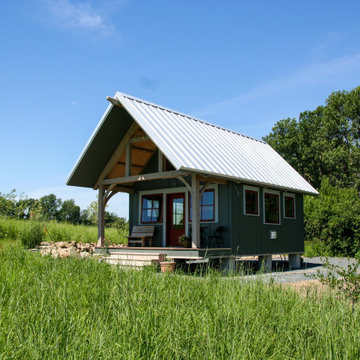
This is an example of a small country one-storey grey exterior in Minneapolis with wood siding, a shed roof, a metal roof, a white roof and board and batten siding.
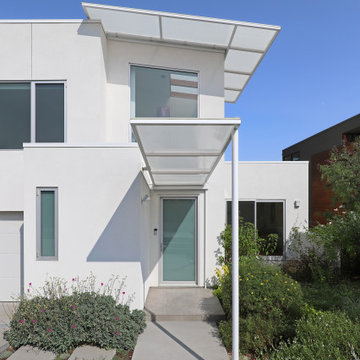
Modern Minimalist Entry with translucent Canopy
This is an example of a mid-sized modern two-storey white house exterior in San Francisco with a shed roof, a mixed roof and a white roof.
This is an example of a mid-sized modern two-storey white house exterior in San Francisco with a shed roof, a mixed roof and a white roof.
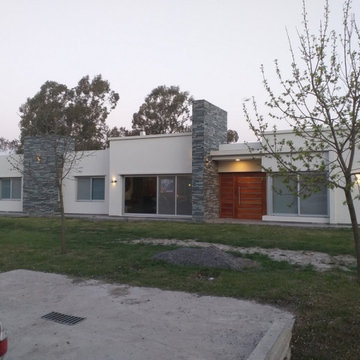
fachada principal de la vivienda
Modern one-storey white house exterior in Other with stone veneer, a shed roof, a mixed roof, a white roof and clapboard siding.
Modern one-storey white house exterior in Other with stone veneer, a shed roof, a mixed roof, a white roof and clapboard siding.
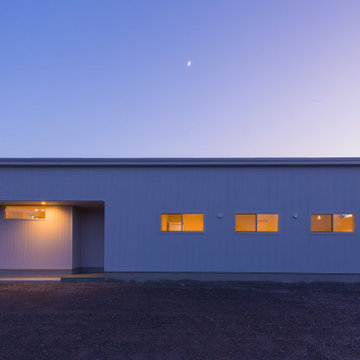
Design ideas for a mid-sized modern one-storey white house exterior in Other with a shed roof, a metal roof and a white roof.
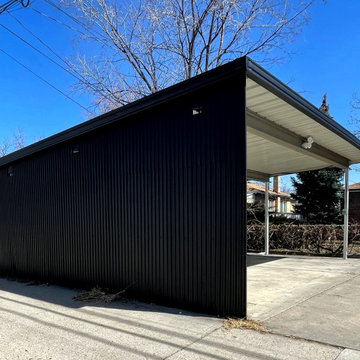
Carport makeover
Added electrical
- lighting and outlets
Large modern one-storey black exterior with a shed roof, a mixed roof, a white roof and board and batten siding.
Large modern one-storey black exterior with a shed roof, a mixed roof, a white roof and board and batten siding.
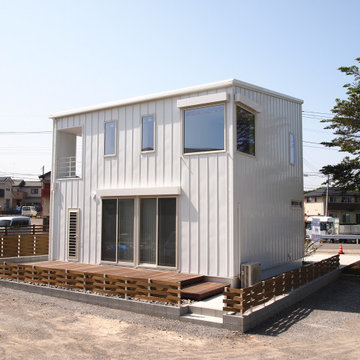
ガルバリウム鋼板とレッドシダー張りの外観。
植栽の緑を引き立てるシンプルで飽きのこないデザインです。
南側の掃き出し窓と吹抜けの窓には夏場の日射対策に『外付けブラインド』を設置
Inspiration for a mid-sized scandinavian two-storey white house exterior in Other with metal siding, a shed roof, a metal roof, a white roof and board and batten siding.
Inspiration for a mid-sized scandinavian two-storey white house exterior in Other with metal siding, a shed roof, a metal roof, a white roof and board and batten siding.
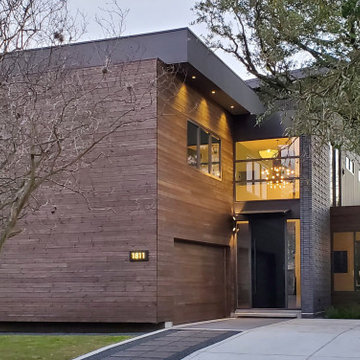
Photo of a large contemporary two-storey black house exterior in Houston with mixed siding, a shed roof, a green roof and a white roof.
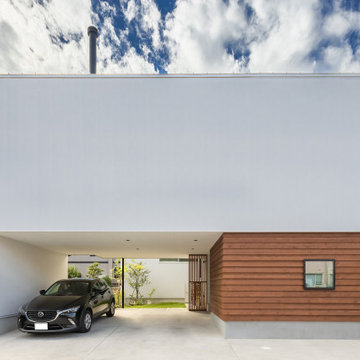
福島県郡山市で設計したリモートワークに対応した住宅です。計画地は北側道路で3方が住宅に囲われた敷地でした。
この建物には大きく3つの空間、仕事の空間、プライベートの空間、家族の空間があり、それぞれの空間を段々と繋いでいます。1階に仕事場(DADAの福島分室)としての書斎、少し上がった中二階には水回りと寝室などの個室、さらに少し上がった2階には大きなLDKを配置しました。LDKには中庭をかいして南から採光を確保しつつ周囲の視線をきにしないで生活できるようになっています。
中庭を設けたため、窓の少ない北側のファサードからは想像ができない室内の明るさを確保することができました。
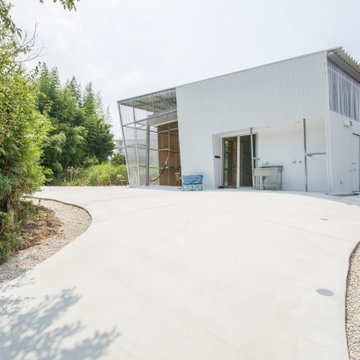
This is an example of a contemporary one-storey white house exterior in Nagoya with a shed roof and a white roof.
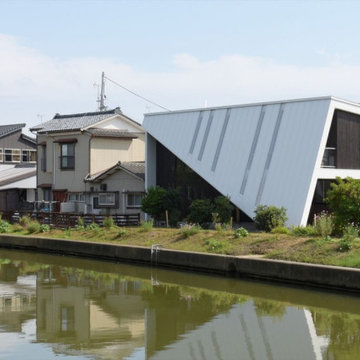
This is an example of a two-storey white house exterior in Other with metal siding, a shed roof, a metal roof and a white roof.
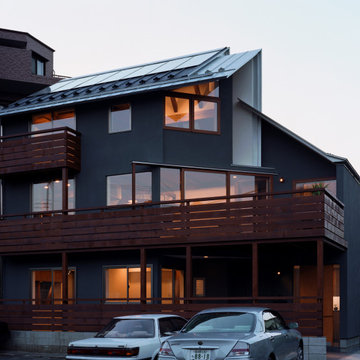
This is an example of a mid-sized modern three-storey grey house exterior in Tokyo with a shed roof, a metal roof and a white roof.
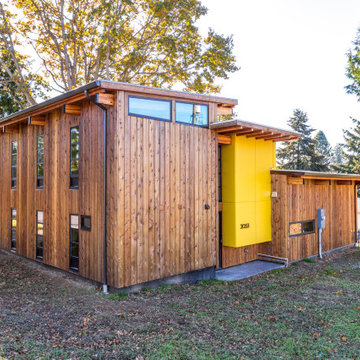
Mid-century modern inspired, passive solar house. An exclusive post-and-beam construction system was developed and used to create a beautiful, flexible, and affordable home.
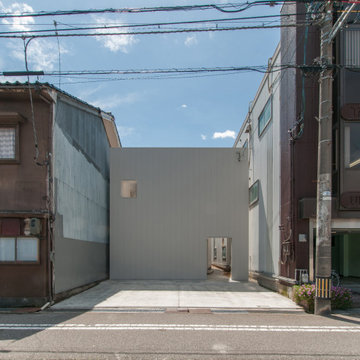
This is an example of a modern two-storey white house exterior in Other with a shed roof, a metal roof and a white roof.
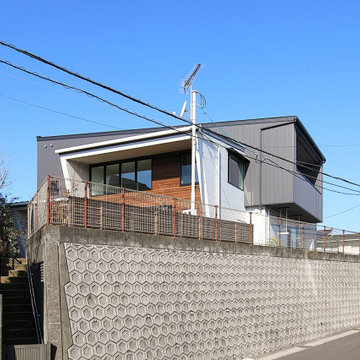
Inspiration for a two-storey black house exterior in Other with mixed siding, a shed roof, a metal roof, clapboard siding and a white roof.
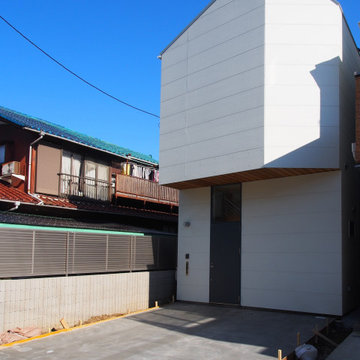
Photo of a small contemporary split-level white house exterior in Other with a shed roof, a metal roof and a white roof.
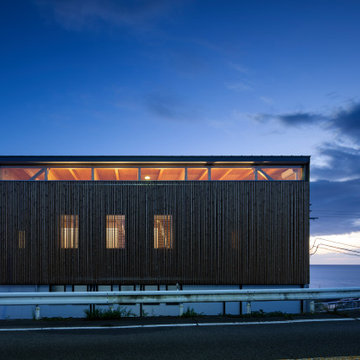
海の見えるロケーションを活かした趣味室つき住宅。
県道側の外観。敷地は県道から約一層分下がっており、県道(山側)からはオーガニックルーバーで目隠しされた2階部分が見える。夜はロフトのハイサイドライトと個室の小窓から灯りが漏れる。
Design ideas for an asian two-storey brown house exterior in Other with a shed roof, a metal roof and a white roof.
Design ideas for an asian two-storey brown house exterior in Other with a shed roof, a metal roof and a white roof.
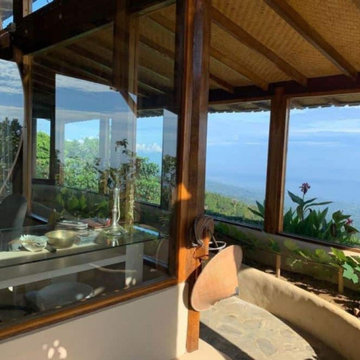
Volunteer Project Manager for the first phase of construction for a private residence in a non-profit, social and educational Balinese foundation.
Awan Damai (Peace of Clouds) is built on the steep mountainside of Northern Bali. Built from recycled tires, locally sourced lumber and plaster, this passive build combines Earthship principles and Balinese carpentry.
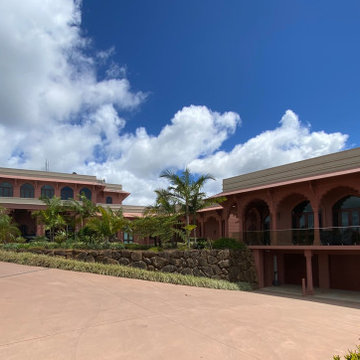
View from the south with the Jodha Bai Retreat on the right.
Design ideas for an expansive asian two-storey house exterior in Gold Coast - Tweed with stone veneer, a shed roof, a metal roof and a white roof.
Design ideas for an expansive asian two-storey house exterior in Gold Coast - Tweed with stone veneer, a shed roof, a metal roof and a white roof.
Exterior Design Ideas with a Shed Roof and a White Roof
1