Exterior Design Ideas with a White Roof

Photo of a large modern two-storey brown house exterior in Los Angeles with metal siding, a flat roof, a green roof, a white roof and clapboard siding.
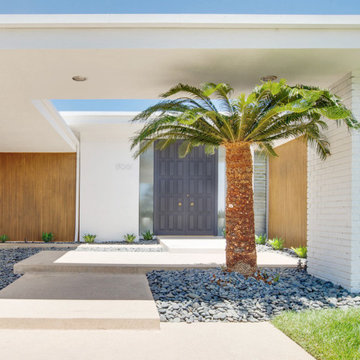
Mid-century modern exterior with covered walkway and black front door.
Inspiration for a mid-sized midcentury one-storey white house exterior in Phoenix with painted brick siding, a flat roof and a white roof.
Inspiration for a mid-sized midcentury one-storey white house exterior in Phoenix with painted brick siding, a flat roof and a white roof.
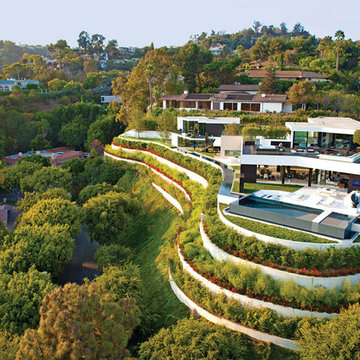
Laurel Way Beverly Hills luxury modern mansion with terraced landscaping. Photo by Art Gray Photography.
Photo of an expansive contemporary three-storey white house exterior in Los Angeles with mixed siding, a flat roof and a white roof.
Photo of an expansive contemporary three-storey white house exterior in Los Angeles with mixed siding, a flat roof and a white roof.
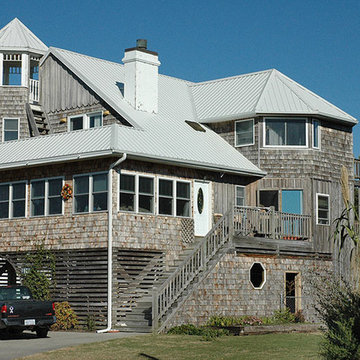
White metal roof on cedar shingle style beach house.
Inspiration for a traditional exterior in Other with a white roof.
Inspiration for a traditional exterior in Other with a white roof.
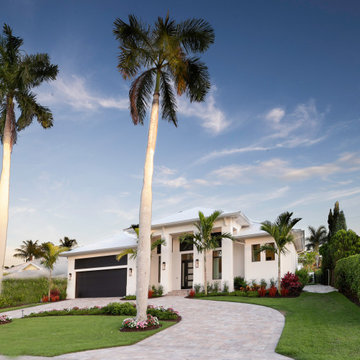
Large modern one-storey concrete white house exterior in Other with a gambrel roof, a metal roof and a white roof.
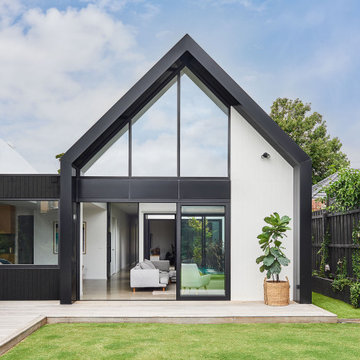
This is an example of a large tropical one-storey white house exterior in Geelong with concrete fiberboard siding, a gable roof, a metal roof and a white roof.
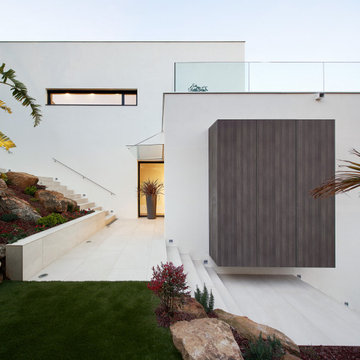
Photo of a large contemporary three-storey white house exterior in Other with mixed siding, a flat roof, a mixed roof and a white roof.

a board-formed concrete wall accentuated by minimalist landscaping adds architectural interest, while providing for privacy at the exterior entry stair
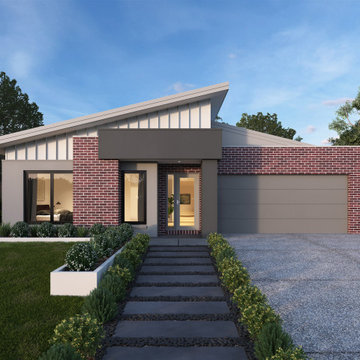
Acland Facade at the Carson 299 from the Alpha Collection by JG King Homes.
Design ideas for a mid-sized one-storey brick brown house exterior in Melbourne with a metal roof and a white roof.
Design ideas for a mid-sized one-storey brick brown house exterior in Melbourne with a metal roof and a white roof.
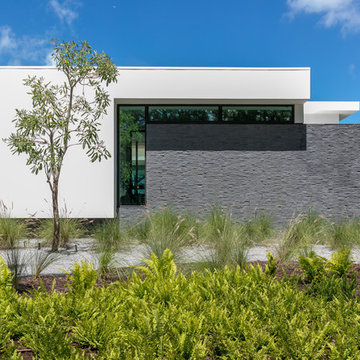
SeaThru is a new, waterfront, modern home. SeaThru was inspired by the mid-century modern homes from our area, known as the Sarasota School of Architecture.
This homes designed to offer more than the standard, ubiquitous rear-yard waterfront outdoor space. A central courtyard offer the residents a respite from the heat that accompanies west sun, and creates a gorgeous intermediate view fro guest staying in the semi-attached guest suite, who can actually SEE THROUGH the main living space and enjoy the bay views.
Noble materials such as stone cladding, oak floors, composite wood louver screens and generous amounts of glass lend to a relaxed, warm-contemporary feeling not typically common to these types of homes.
Photos by Ryan Gamma Photography
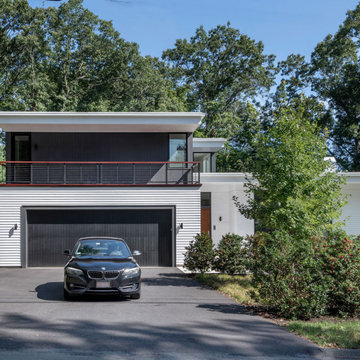
Our clients wanted to replace an existing suburban home with a modern house at the same Lexington address where they had lived for years. The structure the clients envisioned would complement their lives and integrate the interior of the home with the natural environment of their generous property. The sleek, angular home is still a respectful neighbor, especially in the evening, when warm light emanates from the expansive transparencies used to open the house to its surroundings. The home re-envisions the suburban neighborhood in which it stands, balancing relationship to the neighborhood with an updated aesthetic.
The floor plan is arranged in a “T” shape which includes a two-story wing consisting of individual studies and bedrooms and a single-story common area. The two-story section is arranged with great fluidity between interior and exterior spaces and features generous exterior balconies. A staircase beautifully encased in glass stands as the linchpin between the two areas. The spacious, single-story common area extends from the stairwell and includes a living room and kitchen. A recessed wooden ceiling defines the living room area within the open plan space.
Separating common from private spaces has served our clients well. As luck would have it, construction on the house was just finishing up as we entered the Covid lockdown of 2020. Since the studies in the two-story wing were physically and acoustically separate, zoom calls for work could carry on uninterrupted while life happened in the kitchen and living room spaces. The expansive panes of glass, outdoor balconies, and a broad deck along the living room provided our clients with a structured sense of continuity in their lives without compromising their commitment to aesthetically smart and beautiful design.
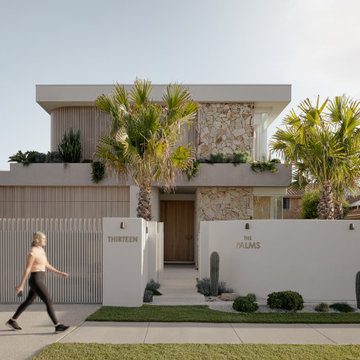
The Palms ?
Featuring DecoBatten 40x40 mm finished DecoWood Curly Birch.
? @brockbeazleyphotography
@jgbuildingprojects
@jswlandscapesanddesign
Large beach style two-storey white house exterior in Gold Coast - Tweed with a flat roof and a white roof.
Large beach style two-storey white house exterior in Gold Coast - Tweed with a flat roof and a white roof.

View from the top of the hill.
Photo of a mid-sized modern two-storey white house exterior in Seattle with concrete fiberboard siding, a flat roof and a white roof.
Photo of a mid-sized modern two-storey white house exterior in Seattle with concrete fiberboard siding, a flat roof and a white roof.
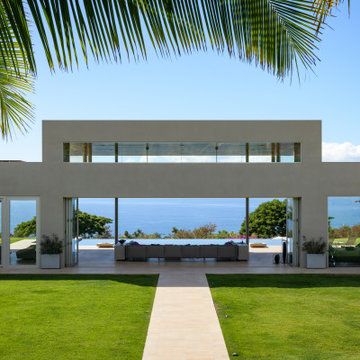
Photo of a large modern one-storey stucco white house exterior in Hawaii with a flat roof and a white roof.
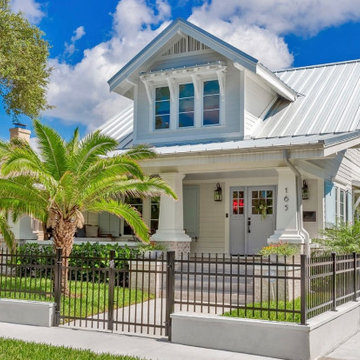
Well curated collection of unique coastal natural elements embraced this remodeled bungalow home in the heart of St. Petersburg. Such unpretentious pieces warmed up the opulent white walls and added a casual coastal vibe. The light color palette imparting a breezy tropical evokes the sea and sky. Graphic print wallpapers have enhanced the white and wood palette that added personality and dimension to each bathroom. Thanks to the inviting atmosphere and crisp, contemporary aesthetic this coastal bungalow captures the essence of casual elegance.
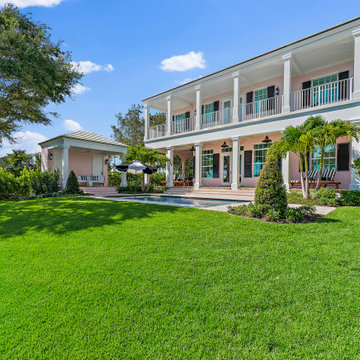
Classic Bermuda style architecture, fun vintage Palm Beach interiors.
Design ideas for a large tropical two-storey stucco pink house exterior in Other with a tile roof and a white roof.
Design ideas for a large tropical two-storey stucco pink house exterior in Other with a tile roof and a white roof.
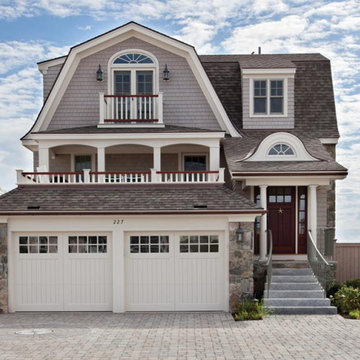
Cape Cod home with Cape Cod gray shingles, white trim and a 2 car garage under a 2 floor partial covered deck. This home has a Gambrel roof line with asphalt shingle, and 2 dormers. The driveway is made pavers and lined with a 6 ft pine fence. The granite stairway leading up to the front Mahogany door has 2 aged bronze railings attached to 2 fiberglass colonial columns that hold up the front deck entry porch roof with Hydrangeas on either side of the railings.
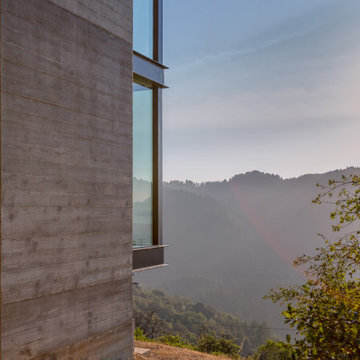
An exterior view of the house and it's natural landscape.
Photo of a mid-sized modern two-storey concrete grey house exterior in San Francisco with a flat roof and a white roof.
Photo of a mid-sized modern two-storey concrete grey house exterior in San Francisco with a flat roof and a white roof.
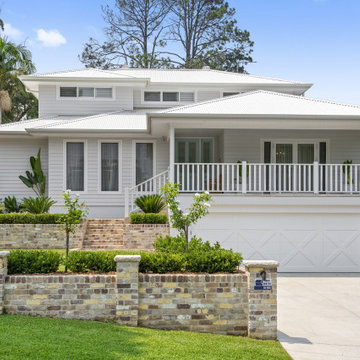
Mike Besley’s Holland Street design has won the residential alterations/additions award category of the BDAA Sydney Regional Chapter Design Awards 2020. Besley is the director and building designer of ICR Design, a forward-thinking Building Design Practice based in Castle Hill, New South Wales.
Boasting a reimagined entry veranda, this design was deemed by judges to be a great version of an Australian coastal house - simple, elegant, tasteful. A lovely house well-laid out to separate the living and sleeping areas. The reworking of the existing front balcony and footprint is a creative re-imagining of the frontage. With good northern exposure masses of natural light, and PV on the roof, the home boasts many sustainable features. The designer was praised by this transformation of a standard red brick 70's home into a modern beach style dwelling.

Backyard view of a 3 story modern home exterior. From the pool to the outdoor Living space, into the Living Room, Dining Room and Kitchen. The upper Patios have both wood ceiling and skylights and a glass panel railing.
Exterior Design Ideas with a White Roof
5