Exterior Design Ideas with Metal Siding and Board and Batten Siding
Refine by:
Budget
Sort by:Popular Today
1 - 20 of 490 photos

This is an example of a mid-sized industrial two-storey white house exterior in Boise with metal siding, a gable roof, a metal roof, a black roof and board and batten siding.

Indulge in the perfect fusion of modern comfort and rustic allure with our exclusive Barndominium House Plan. Spanning 3915 sq-ft, it begins with a captivating entry porch, setting the stage for the elegance that lies within.

Guest House
This is an example of a small country two-storey house exterior in Atlanta with metal siding, a flat roof, a metal roof, a black roof and board and batten siding.
This is an example of a small country two-storey house exterior in Atlanta with metal siding, a flat roof, a metal roof, a black roof and board and batten siding.
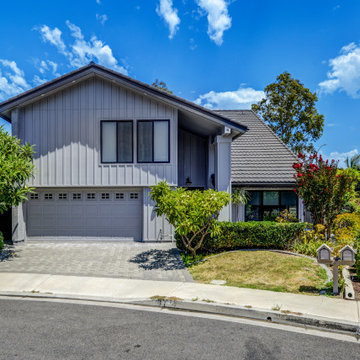
Front driveway complete house remodel
This is an example of a large two-storey grey house exterior in Orange County with metal siding, a gable roof, a shingle roof, a brown roof and board and batten siding.
This is an example of a large two-storey grey house exterior in Orange County with metal siding, a gable roof, a shingle roof, a brown roof and board and batten siding.
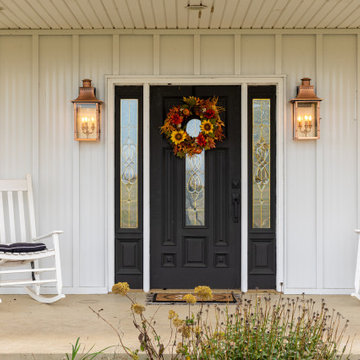
Meet Aristolath. Revolutionary board and batten for a world of possibilities.
Board and batten is one of the hottest style effects going, from wall accents to entire homesteads. Our innovative approach features a totally independent component design allowing ultimate style exploration and easy panel replacement in the case of damage.

Design ideas for a small country two-storey white house exterior in Minneapolis with metal siding, a gable roof, a metal roof and board and batten siding.

The modern materials revitalize the 100-year old house while respecting the historic shape and vernacular of the area.
Design ideas for a small modern two-storey black house exterior in Ottawa with metal siding, a hip roof, a metal roof, a black roof and board and batten siding.
Design ideas for a small modern two-storey black house exterior in Ottawa with metal siding, a hip roof, a metal roof, a black roof and board and batten siding.

Dog run
Inspiration for an expansive country two-storey white house exterior in Other with metal siding, a metal roof, a black roof and board and batten siding.
Inspiration for an expansive country two-storey white house exterior in Other with metal siding, a metal roof, a black roof and board and batten siding.

Design ideas for a small industrial one-storey grey house exterior in Other with metal siding, a gable roof, a metal roof, a grey roof and board and batten siding.

Mid-sized scandinavian two-storey black house exterior in Other with metal siding, a gable roof, a metal roof, a black roof and board and batten siding.
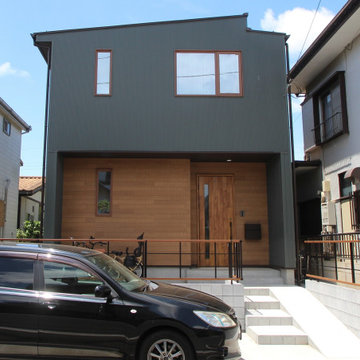
Inspiration for a modern two-storey green house exterior in Other with metal siding, a shed roof, a metal roof, a brown roof and board and batten siding.
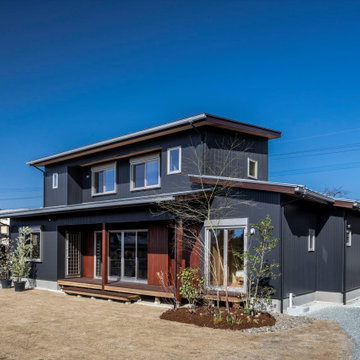
Modern two-storey black house exterior in Fukuoka with metal siding, a shed roof, a metal roof, a grey roof and board and batten siding.

Here are some Unique concept of Container house 3d exterior visualization by architectural visualization companies, Los Angeles, California. There are 2 views of container house design are there in this project. container house design have 3d exterior visualization with stylish glass design, some plants, fireplace with chairs, also a small container as store room & 2 nd design is back side of that house have night view with showing some interior view of house and lighting looks fabulous by architectural visualization companies.
One of the new trend is design of container house, the past few years has been the re-use of shipping containers in order to create the structure of a building, So here is a unique idea to design container home in 3d architectural rendering by architectural visualization companies. The Container house is fast and easy to build in low time and very useful in countryside areas. 3d exterior visualization of Beautiful shipping container house look luxurious and there is a well big open area.

Highland House exterior
Inspiration for a mid-sized industrial two-storey white house exterior in Seattle with metal siding, a gable roof, a metal roof, a white roof and board and batten siding.
Inspiration for a mid-sized industrial two-storey white house exterior in Seattle with metal siding, a gable roof, a metal roof, a white roof and board and batten siding.

This lakefront diamond in the rough lot was waiting to be discovered by someone with a modern naturalistic vision and passion. Maintaining an eco-friendly, and sustainable build was at the top of the client priority list. Designed and situated to benefit from passive and active solar as well as through breezes from the lake, this indoor/outdoor living space truly establishes a symbiotic relationship with its natural surroundings. The pie-shaped lot provided significant challenges with a street width of 50ft, a steep shoreline buffer of 50ft, as well as a powerline easement reducing the buildable area. The client desired a smaller home of approximately 2500sf that juxtaposed modern lines with the free form of the natural setting. The 250ft of lakefront afforded 180-degree views which guided the design to maximize this vantage point while supporting the adjacent environment through preservation of heritage trees. Prior to construction the shoreline buffer had been rewilded with wildflowers, perennials, utilization of clover and meadow grasses to support healthy animal and insect re-population. The inclusion of solar panels as well as hydroponic heated floors and wood stove supported the owner’s desire to be self-sufficient. Core ten steel was selected as the predominant material to allow it to “rust” as it weathers thus blending into the natural environment.
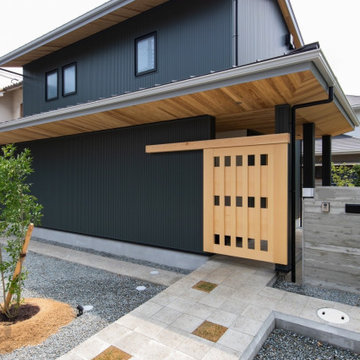
西側隣地家の庭が緑豊かなので、隣地の緑と一体に感じるように植栽計画を行い、行きかう人々が道すがら木々の豊かさに自然と目が行くように西側に抜け感がありセットバックした配置計画・ファサード計画とした。駐車場スペースもコンクリートとはせず、砕石と必要最低限の洗い出し犬走とすることで道路との一体感により緑に対し邪魔にならないように工夫。建物は普遍的に美しいと感じる木部を強調し、大屋根及び下屋根の軒には吉野杉を、空間の抜け感を感じる門扉はヒノキとヒバで製作し、緑の外壁と木部が周囲の植栽と一体感を得られるようにした。
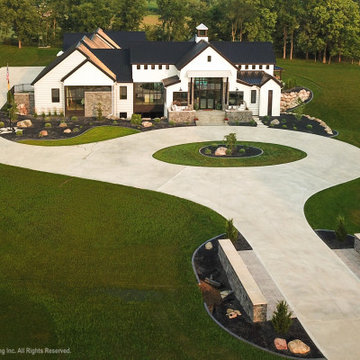
This modern farmhouse exudes elegance with its steel-clad exterior, Rocky Mountain Castlestone accents, and a charming cupola. Floor-to-ceiling Marvin windows flood the living spaces with natural light and offer stunning vistas of the surrounding countryside. A stamped concrete patio overlooks the in-ground pool, gazebo, and outdoor kitchen, creating a luxurious outdoor retreat The property features a built-in trampoline, a putting green for active recreation, and a five-stall garage for ample storage. Accessed through a gated entrance with a long, scenic drive, a stone-covered bridge welcomes you to this idyllic retreat, seamlessly blending contemporary luxury with rustic charm.
Martin Bros. Contracting, Inc., General Contractor; Helman Sechrist Architecture, Architect; JJ Osterloo Design, Designer; Photography by Marie Kinney & Amanda McMahon

Architecture by : Princeton Design Collaborative 360pdc.com
photo by Jeffery Edward Tryon
Inspiration for a mid-sized midcentury one-storey brown house exterior in Philadelphia with metal siding, a gable roof, a metal roof, a grey roof and board and batten siding.
Inspiration for a mid-sized midcentury one-storey brown house exterior in Philadelphia with metal siding, a gable roof, a metal roof, a grey roof and board and batten siding.
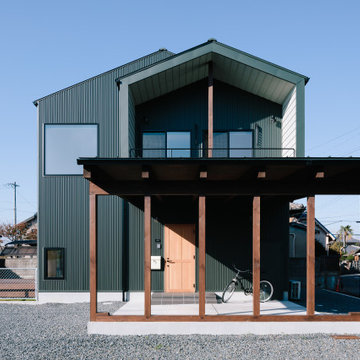
Small industrial two-storey green house exterior in Other with metal siding, a gable roof, a metal roof and board and batten siding.

Design ideas for a small industrial one-storey grey exterior in Other with metal siding, a flat roof, a metal roof and board and batten siding.
Exterior Design Ideas with Metal Siding and Board and Batten Siding
1