Exterior Design Ideas with Board and Batten Siding
Refine by:
Budget
Sort by:Popular Today
1 - 20 of 2,524 photos
Item 1 of 3

10K designed this new construction home for a family of four who relocated to a serene, tranquil, and heavily wooded lot in Shorewood. Careful siting of the home preserves existing trees, is sympathetic to existing topography and drainage of the site, and maximizes views from gathering spaces and bedrooms to the lake. Simple forms with a bold black exterior finish contrast the light and airy interior spaces and finishes. Sublime moments and connections to nature are created through the use of floor to ceiling windows, long axial sight lines through the house, skylights, a breezeway between buildings, and a variety of spaces for work, play, and relaxation.

Front Entry
Custom Modern Farmhouse
Calgary, Alberta
This is an example of a large country two-storey white house exterior in Calgary with wood siding, a gable roof, a shingle roof, a black roof and board and batten siding.
This is an example of a large country two-storey white house exterior in Calgary with wood siding, a gable roof, a shingle roof, a black roof and board and batten siding.

Inspiration for a large midcentury one-storey beige house exterior in Austin with mixed siding, a flat roof, a metal roof, a black roof and board and batten siding.

This is an example of a mid-sized country two-storey white house exterior in Atlanta with concrete fiberboard siding, a gable roof, a shingle roof, a black roof and board and batten siding.

This is an example of a mid-sized country one-storey beige house exterior in Toronto with mixed siding, a gable roof, a metal roof, a black roof and board and batten siding.

Contemporary house for family farm in 20 acre lot in Carnation. It is a 2 bedroom & 2 bathroom, powder & laundryroom/utilities with an Open Concept Livingroom & Kitchen with 18' tall wood ceilings.
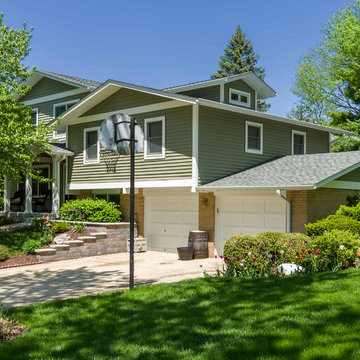
This 1964 split-level looked like every other house on the block before adding a 1,000sf addition over the existing Living, Dining, Kitchen and Family rooms. New siding, trim and columns were added throughout, while the existing brick remained.

Design + Built + Curated by Steven Allen Designs 2021 - Custom Nouveau Bungalow Featuring Unique Stylistic Exterior Facade + Concrete Floors + Concrete Countertops + Concrete Plaster Walls + Custom White Oak & Lacquer Cabinets + Fine Interior Finishes + Multi-sliding Doors
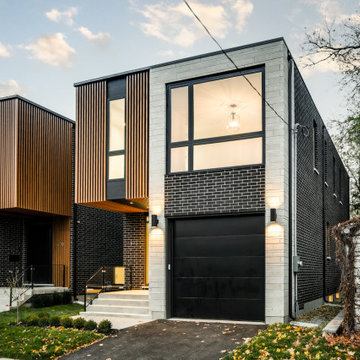
Photo of a small modern two-storey brick black house exterior in Toronto with a flat roof and board and batten siding.

Situated along the coastal foreshore of Inverloch surf beach, this 7.4 star energy efficient home represents a lifestyle change for our clients. ‘’The Nest’’, derived from its nestled-among-the-trees feel, is a peaceful dwelling integrated into the beautiful surrounding landscape.
Inspired by the quintessential Australian landscape, we used rustic tones of natural wood, grey brickwork and deep eucalyptus in the external palette to create a symbiotic relationship between the built form and nature.
The Nest is a home designed to be multi purpose and to facilitate the expansion and contraction of a family household. It integrates users with the external environment both visually and physically, to create a space fully embracive of nature.

Farmhouse front view with custom beam supports and gable pediments. Black steel roof for accents Sunset view
Country white house exterior in Cedar Rapids with wood siding, a gable roof, a shingle roof, a brown roof and board and batten siding.
Country white house exterior in Cedar Rapids with wood siding, a gable roof, a shingle roof, a brown roof and board and batten siding.

The main body of the house, running east / west with a 40 degree roof pitch, roof windows and dormers makes up the primary accommodation with a 1 & 3/4 storey massing. The garage and rear lounge create an additional wrap around form on the north east corner while the living room forms a gabled extrusion on the south face of the main body. The living area takes advantage of sunlight throughout the day thanks to a large glazed gable. This gable, along with other windows, allow light to penetrate deep into the plan throughout the year, particularly in the winter months when natural daylight is limited.
Materials are used to purposely break up the elevations and emphasise changes in use or projections from the main, white house facade. The large projections accommodating the garage and open plan living area are wrapped in Quartz Grey Zinc Standing Seam roofing and cladding which continues to wrap around the rear corner extrusion off the main building. Vertical larch cladding with mid grey vacuum coating is used to differentiate smaller projections from the main form. The principal entrance, dormers and the external wall to the rear lounge provide a contrasting break in materials between the extruded forms and the different purpose of the spaces within.

This home has Saluda River access and a resort-style neighborhood, making it the ideal place to raise an active family in Lexington, SC. It’s a perfect combination of beauty, luxury, and the best amenities.
This board and batten house radiates curb appeal with its metal roof detailing and Craftsman-style brick pillars and stained wood porch columns.

Photo of a mid-sized contemporary two-storey white house exterior in Charleston with concrete fiberboard siding, a hip roof, a shingle roof, a grey roof and board and batten siding.

Dark paint color and a pop of pink invite you into this families lakeside home. The cedar pergola over the garage works beautifully off the dark paint.

Large modern beige apartment exterior in Other with four or more storeys, wood siding, a shed roof, a metal roof, a grey roof and board and batten siding.
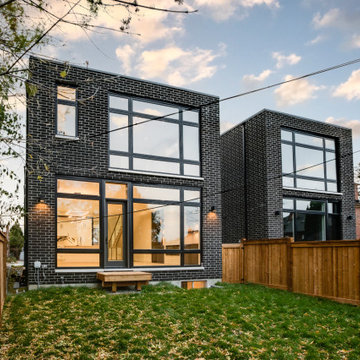
This is an example of a small modern two-storey brick black house exterior in Toronto with a flat roof and board and batten siding.
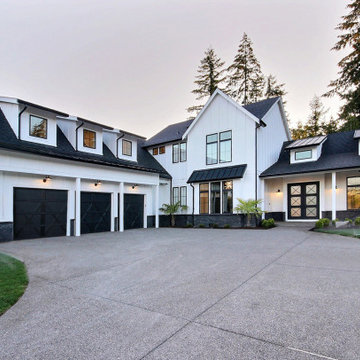
This Beautiful Multi-Story Modern Farmhouse Features a Master On The Main & A Split-Bedroom Layout • 5 Bedrooms • 4 Full Bathrooms • 1 Powder Room • 3 Car Garage • Vaulted Ceilings • Den • Large Bonus Room w/ Wet Bar • 2 Laundry Rooms • So Much More!
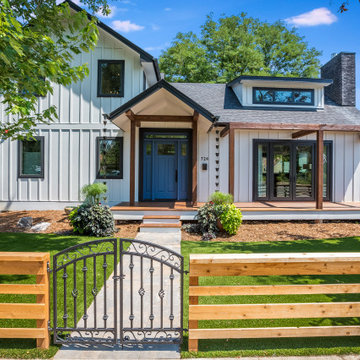
2200 sf, in-town, white LP Smartside, Pella Black windows
Mid-sized country two-storey white house exterior in Denver with wood siding, a gable roof, a shingle roof, a grey roof and board and batten siding.
Mid-sized country two-storey white house exterior in Denver with wood siding, a gable roof, a shingle roof, a grey roof and board and batten siding.

Timber clad exterior with pivot and slide window seat.
Photo of a mid-sized contemporary black townhouse exterior in London with wood siding, a gable roof and board and batten siding.
Photo of a mid-sized contemporary black townhouse exterior in London with wood siding, a gable roof and board and batten siding.
Exterior Design Ideas with Board and Batten Siding
1