Exterior Design Ideas with Board and Batten Siding
Refine by:
Budget
Sort by:Popular Today
1 - 20 of 357 photos

Working with repeat clients is always a dream! The had perfect timing right before the pandemic for their vacation home to get out city and relax in the mountains. This modern mountain home is stunning. Check out every custom detail we did throughout the home to make it a unique experience!

A Scandinavian modern home in Shorewood, Minnesota with simple gable roof forms and black exterior. The entry has been sided with Resysta, a durable rainscreen material that is natural in appearance.

This 1970s ranch home in South East Denver was roasting in the summer and freezing in the winter. It was also time to replace the wood composite siding throughout the home. Since Colorado Siding Repair was planning to remove and replace all the siding, we proposed that we install OSB underlayment and insulation under the new siding to improve it’s heating and cooling throughout the year.
After we addressed the insulation of their home, we installed James Hardie ColorPlus® fiber cement siding in Grey Slate with Arctic White trim. James Hardie offers ColorPlus® Board & Batten. We installed Board & Batten in the front of the home and Cedarmill HardiPlank® in the back of the home. Fiber cement siding also helps improve the insulative value of any home because of the quality of the product and how durable it is against Colorado’s harsh climate.
We also installed James Hardie beaded porch panel for the ceiling above the front porch to complete this home exterior make over. We think that this 1970s ranch home looks like a dream now with the full exterior remodel. What do you think?
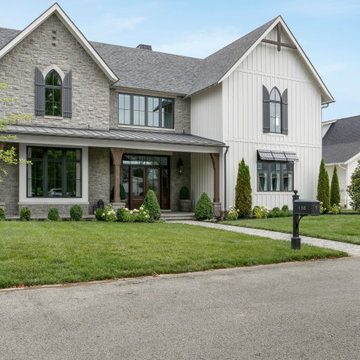
This is an example of a large country two-storey house exterior in Nashville with mixed siding, a mixed roof, a grey roof and board and batten siding.
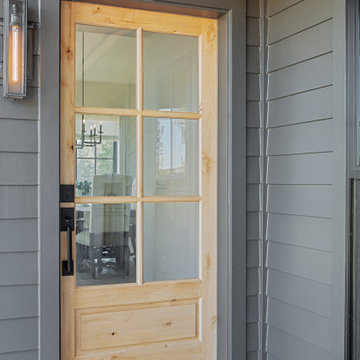
The front doors are Rogue Valley Alder-Stained Clear Glass with Kwikset San Clemente Matte Black Finish Front Door Handle.
Inspiration for an expansive country two-storey white house exterior in Portland with vinyl siding, a gable roof, a shingle roof, a black roof and board and batten siding.
Inspiration for an expansive country two-storey white house exterior in Portland with vinyl siding, a gable roof, a shingle roof, a black roof and board and batten siding.

Design ideas for a small contemporary one-storey white exterior in Jackson with concrete fiberboard siding, a metal roof, a brown roof and board and batten siding.

Large country one-storey white house exterior in San Francisco with wood siding, a gable roof, a shingle roof, a grey roof and board and batten siding.
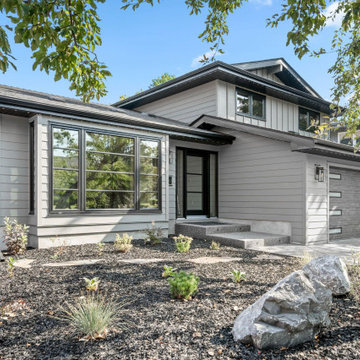
Contemporary two-storey grey exterior in Calgary with a shingle roof, a black roof and board and batten siding.
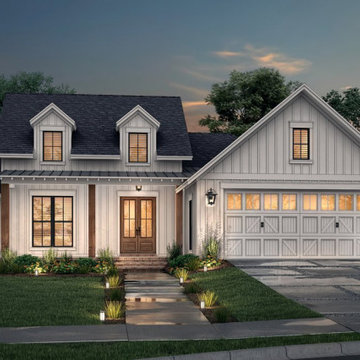
This house plan features a modern farmhouse exterior with board-and-batten siding, dormer windows, and a wide front porch.
Photo of a country one-storey white house exterior with wood siding, a gable roof, a mixed roof, a grey roof and board and batten siding.
Photo of a country one-storey white house exterior with wood siding, a gable roof, a mixed roof, a grey roof and board and batten siding.
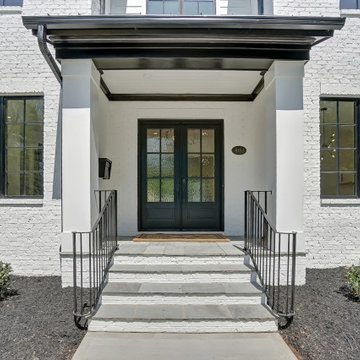
Photo of a large two-storey white house exterior in Charlotte with painted brick siding, a gable roof, a shingle roof, a black roof and board and batten siding.
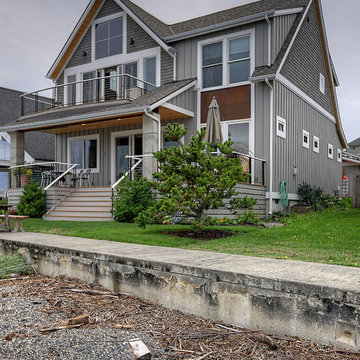
View from beach.
Design ideas for a mid-sized beach style two-storey grey house exterior in Seattle with mixed siding, a gable roof, a shingle roof, a grey roof and board and batten siding.
Design ideas for a mid-sized beach style two-storey grey house exterior in Seattle with mixed siding, a gable roof, a shingle roof, a grey roof and board and batten siding.
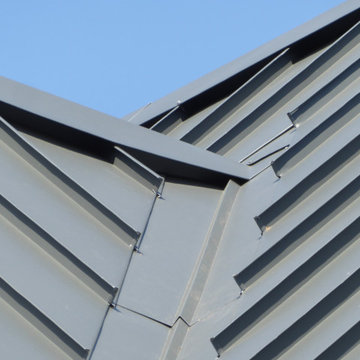
Valley detail on the replacement metal roof of the primary house of this expansive residence in Waccabuc, New York. The uncluttered and sleek lines of this mid-century modern residence combined with organic, geometric forms to create numerous ridges and valleys which had to be taken into account during the installation. Further, numerous protrusions had to be navigated and flashed. We specified and installed Englert 24 gauge steel in matte black to compliment the dark brown siding of this residence. All in, this installation required 6,300 square feet of standing seam steel.
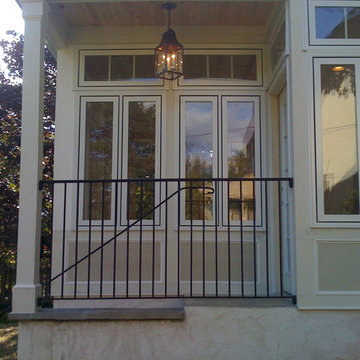
You can enter from either inside the home or from an exterior door with stair access. The entry way features a charming lantern style hanging light fixture inviting you take a seat inside.
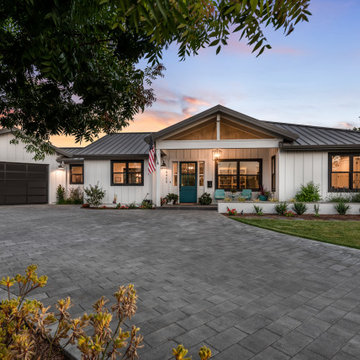
Inspiration for a large country one-storey white house exterior in San Francisco with board and batten siding and a grey roof.
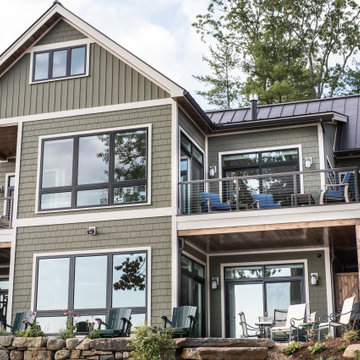
Large beach style two-storey green house exterior in Boston with vinyl siding, a gable roof, a metal roof, a brown roof and board and batten siding.

2400 SF Ranch with all the detail! Built on 12 wooded acres in Tyrone Twp. Livingston County Michigan. This home features Board and Batten siding with Grey Stone accents with a Black Roof. Black beams highlight the Tongue and Groove stained vaulted ceiling in the Living Room and Master Bedroom. White Kitchen with Black granite countertops, Custom bathrooms and LVP flooring throughout make this home a show stopper!
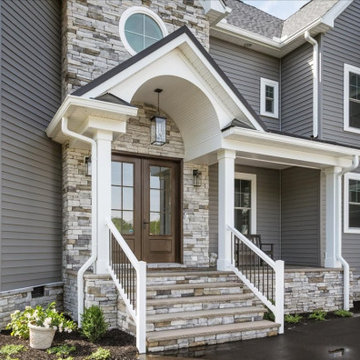
Coastal Style exterior on this custom home on the river.
Design ideas for an expansive beach style two-storey grey house exterior in Other with mixed siding, a hip roof, a mixed roof, a grey roof and board and batten siding.
Design ideas for an expansive beach style two-storey grey house exterior in Other with mixed siding, a hip roof, a mixed roof, a grey roof and board and batten siding.
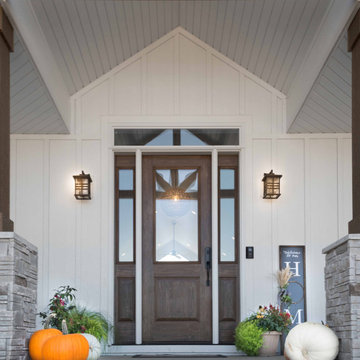
Inspiration for an arts and crafts one-storey white house exterior in Other with board and batten siding.
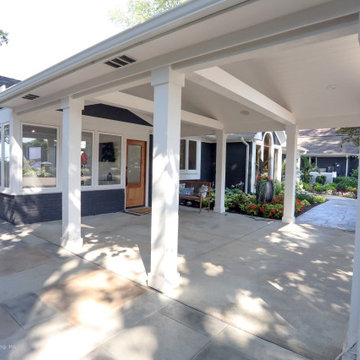
This lake home remodeling project involved significant renovations to both the interior and exterior of the property. One of the major changes on the exterior was the removal of a glass roof and the installation of steel beams, which added structural support to the building and allowed for the creation of a new upper-level patio. The lower-level patio also received a complete overhaul, including the addition of a new pavilion, stamped concrete, and a putting green. The exterior of the home was also completely repainted and received extensive updates to the hardscaping and landscaping. Inside, the home was completely updated with a new kitchen, a remodeled upper-level sunroom, a new upper-level fireplace, a new lower-level wet bar, and updated bathrooms, paint, and lighting. These renovations all combined to turn the home into the homeowner's dream lake home, complete with all the features and amenities they desired.
Helman Sechrist Architecture, Architect; Marie 'Martin' Kinney, Photographer; Martin Bros. Contracting, Inc. General Contractor.
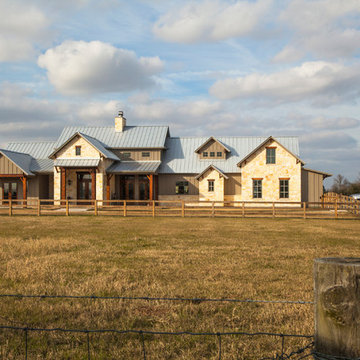
Natural stone with board and batten Hardie siding and galvalume metal roof.
Inspiration for a large country two-storey beige house exterior in Houston with stone veneer, a gable roof, a metal roof, a grey roof and board and batten siding.
Inspiration for a large country two-storey beige house exterior in Houston with stone veneer, a gable roof, a metal roof, a grey roof and board and batten siding.
Exterior Design Ideas with Board and Batten Siding
1