Exterior Design Ideas with a Gable Roof and Clapboard Siding
Refine by:
Budget
Sort by:Popular Today
1 - 20 of 3,769 photos

The artfully designed Boise Passive House is tucked in a mature neighborhood, surrounded by 1930’s bungalows. The architect made sure to insert the modern 2,000 sqft. home with intention and a nod to the charm of the adjacent homes. Its classic profile gleams from days of old while bringing simplicity and design clarity to the façade.
The 3 bed/2.5 bath home is situated on 3 levels, taking full advantage of the otherwise limited lot. Guests are welcomed into the home through a full-lite entry door, providing natural daylighting to the entry and front of the home. The modest living space persists in expanding its borders through large windows and sliding doors throughout the family home. Intelligent planning, thermally-broken aluminum windows, well-sized overhangs, and Selt external window shades work in tandem to keep the home’s interior temps and systems manageable and within the scope of the stringent PHIUS standards.

Design ideas for a large modern split-level grey house exterior in Providence with mixed siding, a gable roof, a metal roof, a grey roof and clapboard siding.

Tiny House Exterior
Photography: Gieves Anderson
Noble Johnson Architects was honored to partner with Huseby Homes to design a Tiny House which was displayed at Nashville botanical garden, Cheekwood, for two weeks in the spring of 2021. It was then auctioned off to benefit the Swan Ball. Although the Tiny House is only 383 square feet, the vaulted space creates an incredibly inviting volume. Its natural light, high end appliances and luxury lighting create a welcoming space.

This project started as a cramped cape with little character and extreme water damage, but over the course of several months, it was transformed into a striking modern home with all the bells and whistles. Being just a short walk from Mackworth Island, the homeowner wanted to capitalize on the excellent location, so everything on the exterior and interior was replaced and upgraded. Walls were torn down on the first floor to make the kitchen, dining, and living areas more open to one another. A large dormer was added to the entire back of the house to increase the ceiling height in both bedrooms and create a more functional space. The completed home marries great function and design with efficiency and adds a little boldness to the neighborhood. Design by Tyler Karu Design + Interiors. Photography by Erin Little.
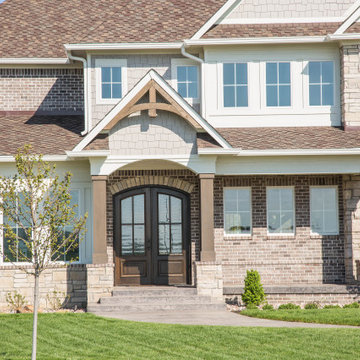
An arched front entry adds an interesting architectural detail at contrast with the peaked porch roof.
Design ideas for an expansive traditional two-storey brick brown house exterior in Indianapolis with a gable roof, a shingle roof, a brown roof and clapboard siding.
Design ideas for an expansive traditional two-storey brick brown house exterior in Indianapolis with a gable roof, a shingle roof, a brown roof and clapboard siding.

Photography by Golden Gate Creative
Photo of a mid-sized country two-storey white house exterior in San Francisco with wood siding, a gable roof, a shingle roof, a grey roof and clapboard siding.
Photo of a mid-sized country two-storey white house exterior in San Francisco with wood siding, a gable roof, a shingle roof, a grey roof and clapboard siding.

Attention to detail is what makes Craftsman homes beloved and timeless. The half circle dormer, multiple gables, board and batten green shutters, and welcoming front porch beacon visitors and family to enter and feel at home here. Stacked stone column bases, stately white columns, and a slate porch evoke a sense of nostalgia and charm.

Inspiration for a large traditional two-storey purple house exterior in Nashville with wood siding, a gable roof, a shingle roof, a grey roof and clapboard siding.

Outdoor kitchen with covered area.
Design by: H2D Architecture + Design
www.h2darchitects.com
Built by: Crescent Builds
Photos by: Julie Mannell Photography
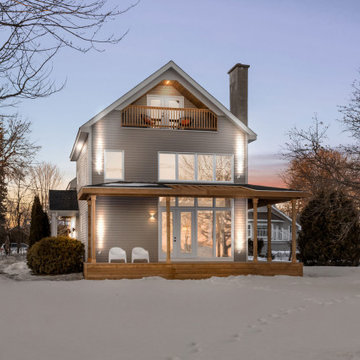
Cours latéral vers le lac / Side yard toward the lake
Inspiration for a mid-sized country three-storey beige house exterior in Montreal with a gable roof, wood siding, a shingle roof, a black roof and clapboard siding.
Inspiration for a mid-sized country three-storey beige house exterior in Montreal with a gable roof, wood siding, a shingle roof, a black roof and clapboard siding.
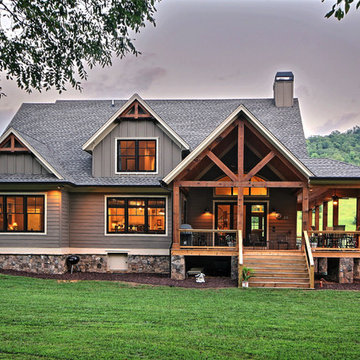
Kurtis Miller - KM Pics
Photo of a mid-sized arts and crafts two-storey grey house exterior in Atlanta with mixed siding, a gable roof, a shingle roof, board and batten siding and clapboard siding.
Photo of a mid-sized arts and crafts two-storey grey house exterior in Atlanta with mixed siding, a gable roof, a shingle roof, board and batten siding and clapboard siding.
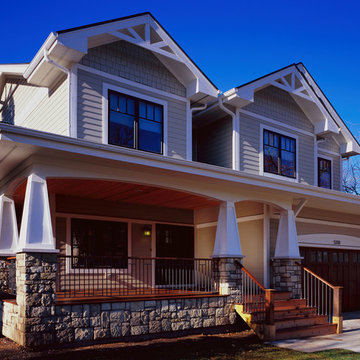
New Craftsman style home, approx 3200sf on 60' wide lot. Views from the street, highlighting front porch, large overhangs, Craftsman detailing. Photos by Robert McKendrick Photography.

Front elevation of house with wooden porch and stone piers.
This is an example of a large arts and crafts two-storey blue house exterior in DC Metro with concrete fiberboard siding, a gable roof, a shingle roof, a grey roof and clapboard siding.
This is an example of a large arts and crafts two-storey blue house exterior in DC Metro with concrete fiberboard siding, a gable roof, a shingle roof, a grey roof and clapboard siding.

Clubhouse exterior.
Design ideas for a large transitional one-storey beige house exterior in Other with mixed siding, a gable roof, a shingle roof, a red roof and clapboard siding.
Design ideas for a large transitional one-storey beige house exterior in Other with mixed siding, a gable roof, a shingle roof, a red roof and clapboard siding.

House Arne
Photo of a mid-sized scandinavian one-storey white house exterior in Berlin with wood siding, a gable roof, a tile roof, a black roof and clapboard siding.
Photo of a mid-sized scandinavian one-storey white house exterior in Berlin with wood siding, a gable roof, a tile roof, a black roof and clapboard siding.
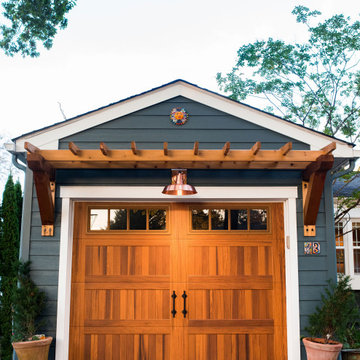
Rancher exterior remodel - craftsman portico and pergola addition. Custom cedar woodwork with moravian star pendant and copper roof. Cedar Portico. Cedar Pavilion. Doylestown, PA remodelers

Inspiration for a mid-sized country three-storey black house exterior in Toronto with mixed siding, a gable roof, a metal roof, a red roof and clapboard siding.
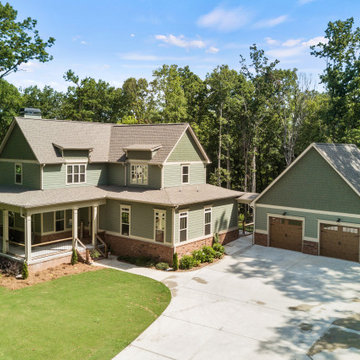
Front aerial view of Arbor Creek. View House Plan THD-1389: https://www.thehousedesigners.com/plan/the-ingalls-1389

This is an example of a large transitional split-level green house exterior in Chicago with concrete fiberboard siding, a gable roof, a shingle roof, a brown roof and clapboard siding.
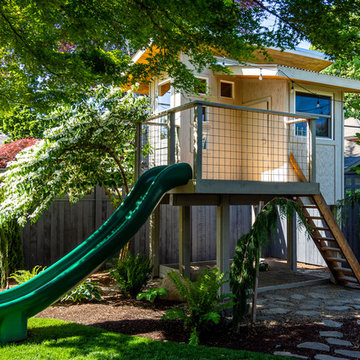
Here is an architecturally built house from the early 1970's which was brought into the new century during this complete home remodel by adding a garage space, new windows triple pane tilt and turn windows, cedar double front doors, clear cedar siding with clear cedar natural siding accents, clear cedar garage doors, galvanized over sized gutters with chain style downspouts, standing seam metal roof, re-purposed arbor/pergola, professionally landscaped yard, and stained concrete driveway, walkways, and steps.
Exterior Design Ideas with a Gable Roof and Clapboard Siding
1