Exterior Design Ideas with Mixed Siding and Clapboard Siding
Refine by:
Budget
Sort by:Popular Today
1 - 20 of 1,019 photos
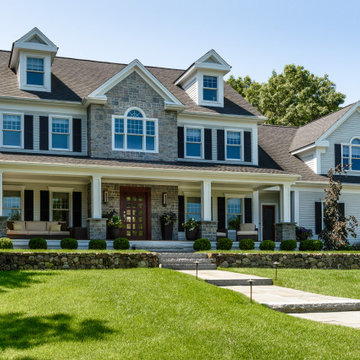
Photo of a traditional three-storey grey house exterior in Boston with mixed siding, a gable roof, a shingle roof, a brown roof and clapboard siding.

Front view
Inspiration for a mid-sized transitional two-storey grey house exterior in Minneapolis with mixed siding, a gable roof, a shingle roof, a black roof and clapboard siding.
Inspiration for a mid-sized transitional two-storey grey house exterior in Minneapolis with mixed siding, a gable roof, a shingle roof, a black roof and clapboard siding.

Charming and timeless, 5 bedroom, 3 bath, freshly-painted brick Dutch Colonial nestled in the quiet neighborhood of Sauer’s Gardens (in the Mary Munford Elementary School district)! We have fully-renovated and expanded this home to include the stylish and must-have modern upgrades, but have also worked to preserve the character of a historic 1920’s home. As you walk in to the welcoming foyer, a lovely living/sitting room with original fireplace is on your right and private dining room on your left. Go through the French doors of the sitting room and you’ll enter the heart of the home – the kitchen and family room. Featuring quartz countertops, two-toned cabinetry and large, 8’ x 5’ island with sink, the completely-renovated kitchen also sports stainless-steel Frigidaire appliances, soft close doors/drawers and recessed lighting. The bright, open family room has a fireplace and wall of windows that overlooks the spacious, fenced back yard with shed. Enjoy the flexibility of the first-floor bedroom/private study/office and adjoining full bath. Upstairs, the owner’s suite features a vaulted ceiling, 2 closets and dual vanity, water closet and large, frameless shower in the bath. Three additional bedrooms (2 with walk-in closets), full bath and laundry room round out the second floor. The unfinished basement, with access from the kitchen/family room, offers plenty of storage.

Photo of a mid-sized contemporary two-storey multi-coloured house exterior in Gold Coast - Tweed with mixed siding, a flat roof, a metal roof, a black roof and clapboard siding.

This project for a builder husband and interior-designer wife involved adding onto and restoring the luster of a c. 1883 Carpenter Gothic cottage in Barrington that they had occupied for years while raising their two sons. They were ready to ditch their small tacked-on kitchen that was mostly isolated from the rest of the house, views/daylight, as well as the yard, and replace it with something more generous, brighter, and more open that would improve flow inside and out. They were also eager for a better mudroom, new first-floor 3/4 bath, new basement stair, and a new second-floor master suite above.
The design challenge was to conceive of an addition and renovations that would be in balanced conversation with the original house without dwarfing or competing with it. The new cross-gable addition echoes the original house form, at a somewhat smaller scale and with a simplified more contemporary exterior treatment that is sympathetic to the old house but clearly differentiated from it.
Renovations included the removal of replacement vinyl windows by others and the installation of new Pella black clad windows in the original house, a new dormer in one of the son’s bedrooms, and in the addition. At the first-floor interior intersection between the existing house and the addition, two new large openings enhance flow and access to daylight/view and are outfitted with pairs of salvaged oversized clear-finished wooden barn-slider doors that lend character and visual warmth.
A new exterior deck off the kitchen addition leads to a new enlarged backyard patio that is also accessible from the new full basement directly below the addition.
(Interior fit-out and interior finishes/fixtures by the Owners)

Front covered porch entrance. Southern charm with a west coast twist
Inspiration for a mid-sized arts and crafts two-storey white exterior in Los Angeles with mixed siding, a gable roof, a shingle roof and clapboard siding.
Inspiration for a mid-sized arts and crafts two-storey white exterior in Los Angeles with mixed siding, a gable roof, a shingle roof and clapboard siding.

Inspiration for a mid-sized modern two-storey white house exterior in DC Metro with mixed siding, a flat roof, a shingle roof, a grey roof and clapboard siding.

Inspiration for an eclectic two-storey white house exterior in Grand Rapids with mixed siding, a gable roof, a mixed roof, a black roof and clapboard siding.
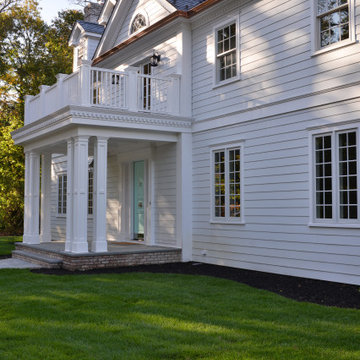
Inspiration for an expansive transitional three-storey grey house exterior in New York with mixed siding and clapboard siding.

For the siding scope of work at this project we proposed the following labor and materials:
Tyvek House Wrap WRB
James Hardie Cement fiber siding and soffit
Metal flashing at head of windows/doors
Metal Z,H,X trim
Flashing tape
Caulking/spackle/sealant
Galvanized fasteners
Primed white wood trim
All labor, tools, and equipment to complete this scope of work.
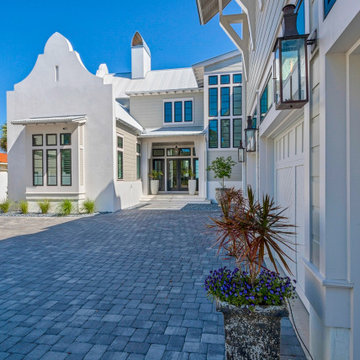
Photo of a large beach style two-storey white house exterior in Other with a shed roof, a metal roof, a grey roof, mixed siding and clapboard siding.
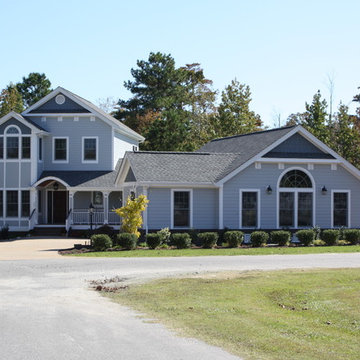
Contemporary two-storey blue house exterior in Other with a butterfly roof, mixed siding, a shingle roof, a grey roof and clapboard siding.
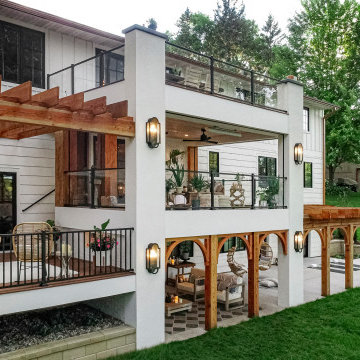
Large mediterranean three-storey white house exterior in Minneapolis with mixed siding, a gable roof, a shingle roof, a black roof and clapboard siding.
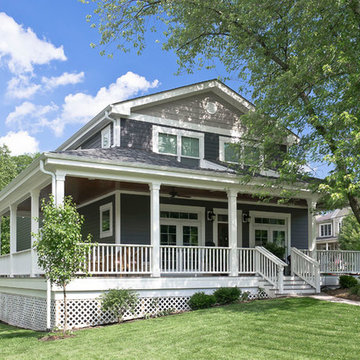
Existing brick ranch, total gut of first floor with second floor addition on corner lot with tight setback restrictions. Relocated front door, new southern plantation style porch and French doors.
Photos by Kmiecik Imagery.

Mid-sized country three-storey black house exterior in Toronto with mixed siding, a gable roof, a metal roof, a red roof and clapboard siding.
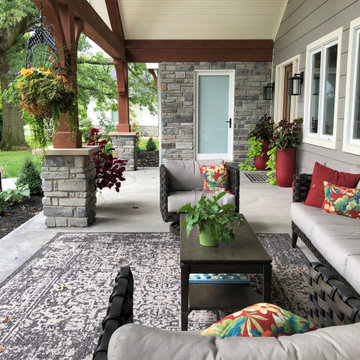
Expansive country one-storey grey house exterior in Cincinnati with mixed siding, a gable roof, a shingle roof, a black roof and clapboard siding.
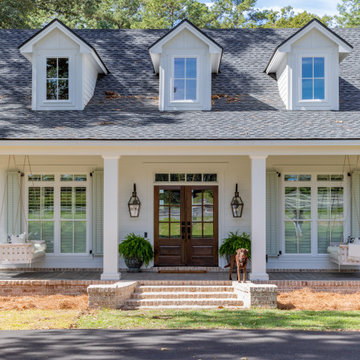
Photo: Jessie Preza Photography
Inspiration for a large transitional two-storey white house exterior in Atlanta with mixed siding, a gable roof, a shingle roof, a black roof and clapboard siding.
Inspiration for a large transitional two-storey white house exterior in Atlanta with mixed siding, a gable roof, a shingle roof, a black roof and clapboard siding.

for more visit: https://yantramstudio.com/3d-architectural-exterior-rendering-cgi-animation/
Welcome to our 3D visualization studio, where we've crafted an exquisite exterior glass house design that harmonizes seamlessly with its surroundings. The design is a symphony of modern architecture and natural beauty, creating a serene oasis for relaxation and recreation.
The Architectural Rendering Services of the glass house is a masterpiece of contemporary design, featuring sleek lines and expansive windows that allow natural light to flood the interior. The glass walls provide breathtaking views of the surrounding landscape, blurring the boundaries between indoor and outdoor living spaces.
Nestled within the lush greenery surrounding the house is a meticulously landscaped ground, designed to enhance the sense of tranquility and connection with nature. A variety of plants, trees, and flowers create a peaceful ambiance, while pathways invite residents and guests to explore the grounds at their leisure.
The lighting design is equally impressive, with strategically placed fixtures illuminating key features of the house and landscape. Soft, ambient lighting enhances the mood and atmosphere, creating a welcoming environment day or night.
A comfortable seating area beckons residents to unwind and enjoy the beauty of their surroundings. Plush outdoor furniture invites relaxation, while cozy throws and cushions add warmth and comfort. The seating area is the perfect spot to entertain guests or simply enjoy a quiet moment alone with a good book.
For those who enjoy staying active, a dedicated cycling area provides the perfect opportunity to get some exercise while taking in the scenic views. The cycling area features smooth, well-maintained paths that wind through the grounds, offering a picturesque backdrop for a leisurely ride.
In summary, our 3d Exterior Rendering Services glass house design offers the perfect blend of modern luxury and natural beauty. From the comfortable seating area to the cycling area and beyond, every detail has been carefully considered to create a truly exceptional living experience.
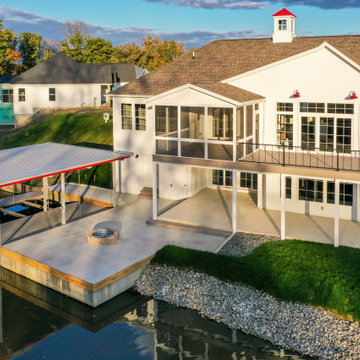
This is an example of a country two-storey white house exterior in Columbus with mixed siding, a gable roof, a shingle roof, a grey roof and clapboard siding.
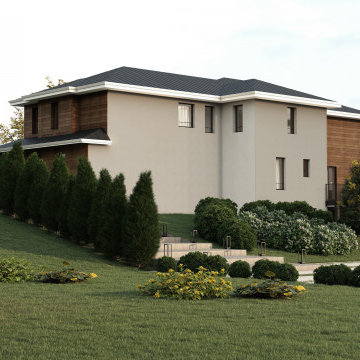
This is an example of a large modern two-storey brown house exterior in Atlanta with mixed siding, a metal roof, a brown roof and clapboard siding.
Exterior Design Ideas with Mixed Siding and Clapboard Siding
1