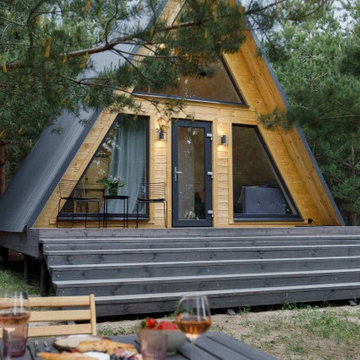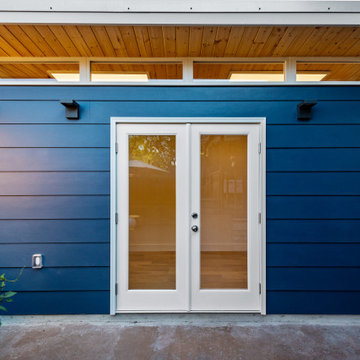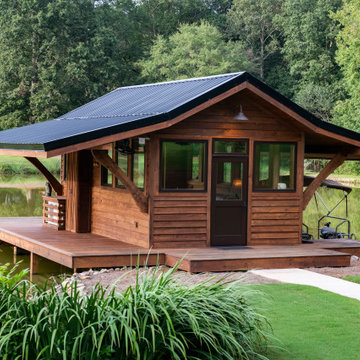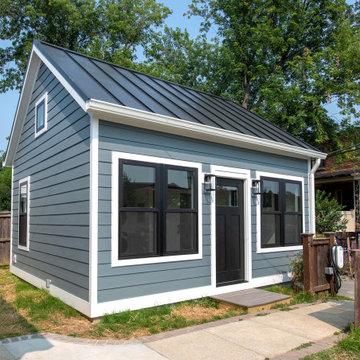Tiny House Exterior Design Ideas with Clapboard Siding
Refine by:
Budget
Sort by:Popular Today
1 - 20 of 140 photos
Item 1 of 3

Tiny House Exterior
Photography: Gieves Anderson
Noble Johnson Architects was honored to partner with Huseby Homes to design a Tiny House which was displayed at Nashville botanical garden, Cheekwood, for two weeks in the spring of 2021. It was then auctioned off to benefit the Swan Ball. Although the Tiny House is only 383 square feet, the vaulted space creates an incredibly inviting volume. Its natural light, high end appliances and luxury lighting create a welcoming space.

This is an example of a small modern one-storey brown exterior in Los Angeles with wood siding, a shed roof and clapboard siding.

At Studio Shed, we provide end-to-end design, manufacturing, and installation of accessory dwelling units and interiors with our Summit Series model. Our turnkey interior packages allow you to skip the lengthy back-and-forth of a traditional design process without compromising your unique vision!
Featured Studio Shed:
• 20x30 Summit Series
• Volcano Gray Lap Siding
• Timber Bark Doors
• Panda Gray Soffits
• Dark Bronze Aluminum
• Lifestyle Interior Package

The Peak is a simple but not conventional cabin retreat design
It is the first model in a series of designs tailored for landowners, developers and anyone seeking a daring but simple approach for a cabin.
Up to 96 sqm Net (usable) area and 150 sqm gross floor area, ideal for short rental experiences.
Using a light gauge steel structural framing or a timber solution as well.
Featuring a kitchenette, dining, living, bedroom, two bathrooms and an inspiring attic at the top.

This is an example of a small country one-storey brown exterior in Other with wood siding, a gable roof, a shingle roof, a brown roof and clapboard siding.

We converted the original 1920's 240 SF garage into a Poetry/Writing Studio by removing the flat roof, and adding a cathedral-ceiling gable roof, with a loft sleeping space reached by library ladder. The kitchenette is minimal--sink, under-counter refrigerator and hot plate. Behind the frosted glass folding door on the left, the toilet, on the right, a shower.

Exterior view with large deck. Materials are fire resistant for high fire hazard zones.
Turn key solution and move-in ready from the factory! Built as a prefab modular unit and shipped to the building site. Placed on a permanent foundation and hooked up to utilities on site.
Use as an ADU, primary dwelling, office space or guesthouse

реконструкция старого дома
Small industrial stucco black exterior in Yekaterinburg with a gable roof, a shingle roof, a red roof and clapboard siding.
Small industrial stucco black exterior in Yekaterinburg with a gable roof, a shingle roof, a red roof and clapboard siding.

This is an example of a scandinavian two-storey exterior in Other with a gable roof, a metal roof, a grey roof, wood siding and clapboard siding.

Design ideas for a mid-sized modern one-storey blue exterior in San Francisco with concrete fiberboard siding, a flat roof, a metal roof, a white roof and clapboard siding.

Design ideas for a small country one-storey white exterior in Other with wood siding, a flat roof, a metal roof, a black roof and clapboard siding.

R&R Build and Design, Carrollton, Georgia, 2021 Regional CotY Award Winner Residential Detached Structure
Design ideas for a small asian one-storey exterior in Atlanta with wood siding, a gable roof, a metal roof, a black roof and clapboard siding.
Design ideas for a small asian one-storey exterior in Atlanta with wood siding, a gable roof, a metal roof, a black roof and clapboard siding.

Good design comes in all forms, and a play house is no exception. When asked if we could come up with a little something for our client's daughter and her friends that also complimented the main house, we went to work. Complete with monkey bars, a swing, built-in table & bench, & a ladder up a cozy loft - this spot is a place for the imagination to be set free...and all within easy view while the parents hang with friends on the deck and whip up a little something in the outdoor kitchen.

New pool house with exposed wood beams, modern flat roof & red cedar siding.
Small contemporary one-storey exterior in San Francisco with wood siding, a flat roof, a metal roof, clapboard siding and a brown roof.
Small contemporary one-storey exterior in San Francisco with wood siding, a flat roof, a metal roof, clapboard siding and a brown roof.

1097 Sq Feet, 3 bedroom, 2.5 bath ADU home with a private entrance and amazing rooftop deck.
Small modern two-storey blue exterior in Austin with concrete fiberboard siding, a gable roof, a shingle roof, a grey roof and clapboard siding.
Small modern two-storey blue exterior in Austin with concrete fiberboard siding, a gable roof, a shingle roof, a grey roof and clapboard siding.

Classic style meets master craftsmanship in every Tekton CA custom Accessory Dwelling Unit - ADU - new home build or renovation. This home represents the style and craftsmanship you can expect from our expert team. Our founders have over 100 years of combined experience bringing dreams to life!

A new 800 square foot cabin on existing cabin footprint on cliff above Deception Pass Washington
Design ideas for a small beach style one-storey blue exterior in Seattle with wood siding, a clipped gable roof, a metal roof, a brown roof and clapboard siding.
Design ideas for a small beach style one-storey blue exterior in Seattle with wood siding, a clipped gable roof, a metal roof, a brown roof and clapboard siding.

Photo of a small country one-storey white exterior in Other with wood siding, a flat roof, a metal roof, a black roof and clapboard siding.

We built this beautiful 320 square foot Accessory Dwelling Unit to be used as a home for the couple's parents to use when they visit from out of town.

Design ideas for a small country one-storey brown exterior in Other with wood siding, a gable roof, a shingle roof, a brown roof and clapboard siding.
Tiny House Exterior Design Ideas with Clapboard Siding
1