Exterior Design Ideas with Concrete Fiberboard Siding and a Clipped Gable Roof
Refine by:
Budget
Sort by:Popular Today
1 - 20 of 520 photos
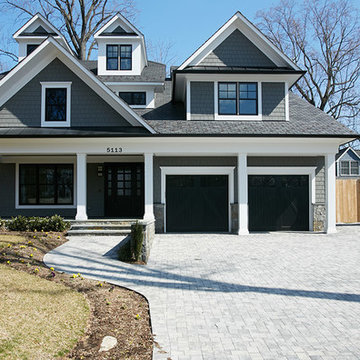
Peter Evans Photography
Photo of a large arts and crafts three-storey grey exterior in DC Metro with concrete fiberboard siding and a clipped gable roof.
Photo of a large arts and crafts three-storey grey exterior in DC Metro with concrete fiberboard siding and a clipped gable roof.
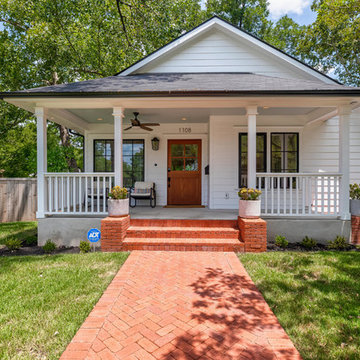
Mid-sized country one-storey white house exterior in Austin with concrete fiberboard siding, a clipped gable roof and a shingle roof.
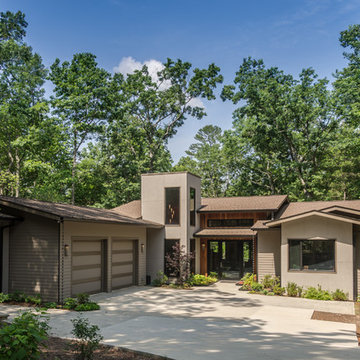
A warm contemporary plan, with a distinctive stairwell tower. They chose us because of the variety of styles we’ve built in the past, the other satisfied clients they spoke with, and our transparent financial reporting throughout the building process. Positioned on the site for privacy and to protect the natural vegetation, it was important that all the details—including disability access throughout.
A professional lighting designer specified all-LED lighting. Energy-efficient geothermal HVAC, expansive windows, and clean, finely finished details. Built on a sloped lot, the 3,300-sq.-ft. home appears modest in size from the driveway, but the expansive, finished lower level, with ample windows, offers several useful spaces, for everyday living and guest quarters.
Contemporary exterior features a custom milled front entry & nickel gap vertical siding. Unique, 17'-tall stairwell tower, with plunging 9-light LED pendant fixture. Custom, handcrafted concrete hearth spans the entire fireplace. Lower level includes an exercise room, outfitted for an Endless Pool.
Parade of Homes Tour Silver Medal award winner.
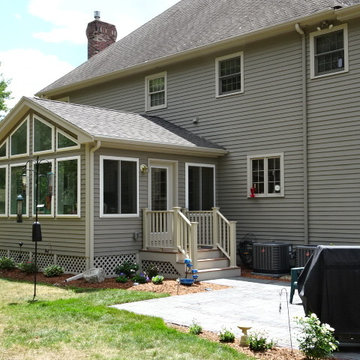
Photo of an expansive traditional two-storey grey exterior in Boston with concrete fiberboard siding and a clipped gable roof.
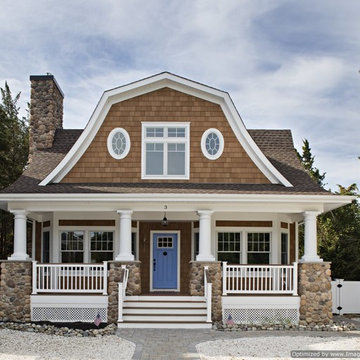
The coastal cottage by Michael Pagnotta Architects, PC has deep eaves that shade the porch and the house from the hot summer sun. Photograph by John Martinelli
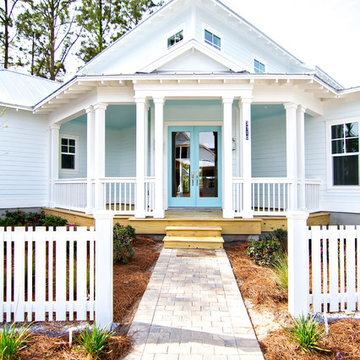
Glenn Layton Homes, LLC
Mid-sized beach style two-storey blue exterior in Jacksonville with concrete fiberboard siding and a clipped gable roof.
Mid-sized beach style two-storey blue exterior in Jacksonville with concrete fiberboard siding and a clipped gable roof.
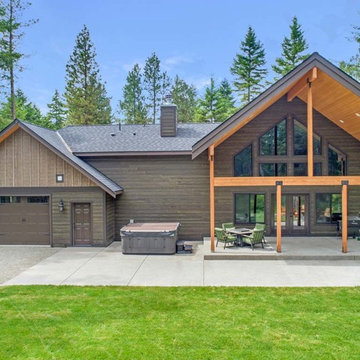
The snow finally melted all away and we were able to capture some photos of this incredible beauty! This house features prefinished siding by WoodTone - their rustic series. Which gives you the wood look and feel with the durability of cement siding. Cedar posts and corbels, all accented by the extensive amount of exterior stone!
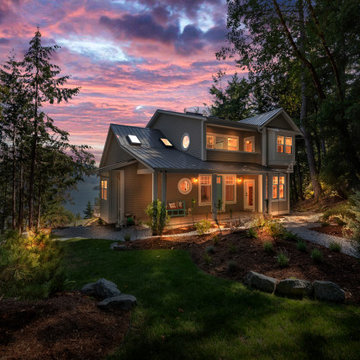
Also known as Seabreeze, this award-winning custom home, in collaboration with Andrea Burrell Design, has been featured in the Spring 2020 edition of Boulevard Magazine. Our Genoa Bay Custom Home sits on a beautiful oceanfront lot in Maple Bay. The house is positioned high atop a steep slope and involved careful tree clearing and excavation. With three bedrooms and two full bathrooms and a powder room for a total of 2,278 square feet, this well-designed home offers plenty of space.
Interior Design was completed by Andrea Burrell Design, and includes many unique features. The hidden pantry and fridge, ship-lap styling, hallway closet for the master bedroom, and reclaimed vanity are all very impressive. But what can’t be beat are the ocean views from the three-tiered deck.
Photos By: Luc Cardinal
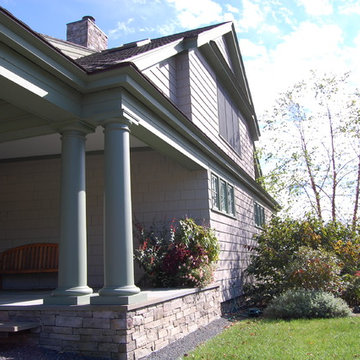
Inspiration for a large traditional split-level grey exterior in Bridgeport with concrete fiberboard siding and a clipped gable roof.
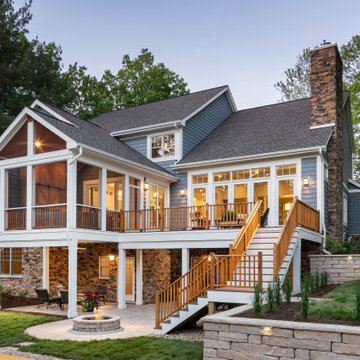
The backyard of this all-sports-loving family includes options for outdoor living regardless of the weather. The screened porch has a gas fireplace that has a TV mounted above with sliding doors to hid it when not in use. A college-themed basketball court is the perfect addition to complete the landscaping. GO BLUE!
This custom home was built by Meadowlark Design+Build in Ann Arbor, Michigan
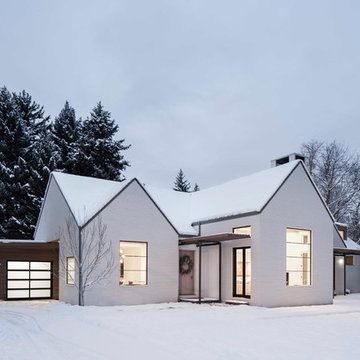
with Lloyd Architects
Design ideas for a large modern two-storey white house exterior in Salt Lake City with concrete fiberboard siding and a clipped gable roof.
Design ideas for a large modern two-storey white house exterior in Salt Lake City with concrete fiberboard siding and a clipped gable roof.
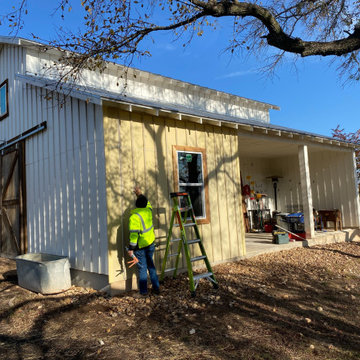
Exterior - we enclosed this area for a storage room and cat house!
Photo of a country white exterior in Austin with concrete fiberboard siding, a clipped gable roof, a metal roof and board and batten siding.
Photo of a country white exterior in Austin with concrete fiberboard siding, a clipped gable roof, a metal roof and board and batten siding.
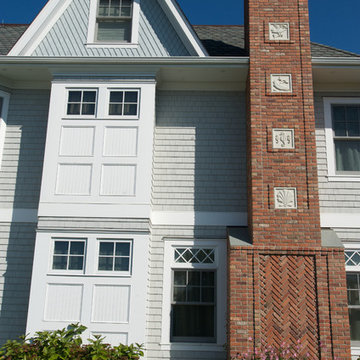
Photo Credit: Bill Wilson
Design ideas for a large traditional two-storey grey exterior in New York with concrete fiberboard siding and a clipped gable roof.
Design ideas for a large traditional two-storey grey exterior in New York with concrete fiberboard siding and a clipped gable roof.
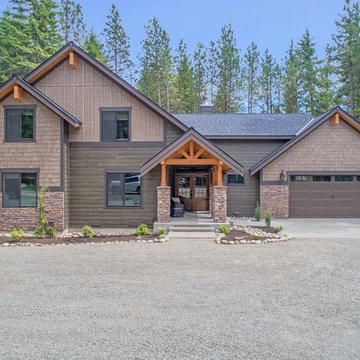
The snow finally melted all away and we were able to capture some photos of this incredible beauty! This house features prefinished siding by WoodTone - their rustic series. Which gives you the wood look and feel with the durability of cement siding. Cedar posts and corbels, all accented by the extensive amount of exterior stone!
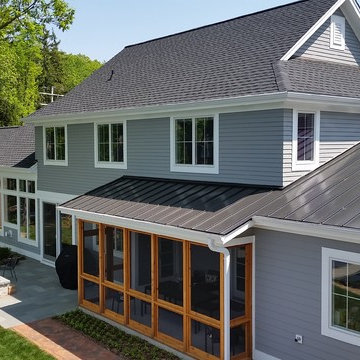
This linear shaped home was designed to take full advantage of the lake views. This is a view of the home from the rooftop terrace of the boathouse.
This is an example of a mid-sized arts and crafts two-storey grey exterior in Milwaukee with concrete fiberboard siding and a clipped gable roof.
This is an example of a mid-sized arts and crafts two-storey grey exterior in Milwaukee with concrete fiberboard siding and a clipped gable roof.
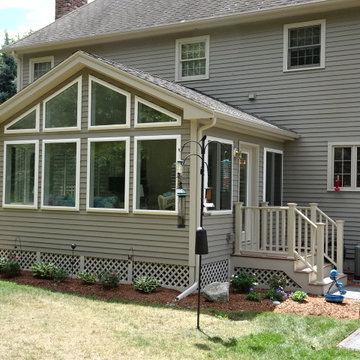
Design ideas for an expansive traditional two-storey grey exterior in Boston with concrete fiberboard siding and a clipped gable roof.
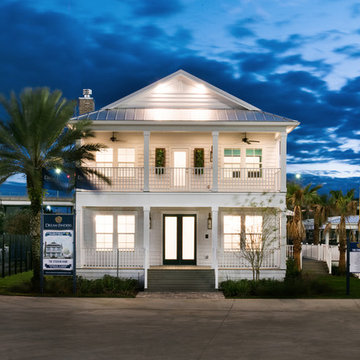
Exterior, Front Elevation of the show home at EverBank Field
Agnes Lopez Photography
Photo of a mid-sized beach style two-storey white exterior in Jacksonville with concrete fiberboard siding and a clipped gable roof.
Photo of a mid-sized beach style two-storey white exterior in Jacksonville with concrete fiberboard siding and a clipped gable roof.
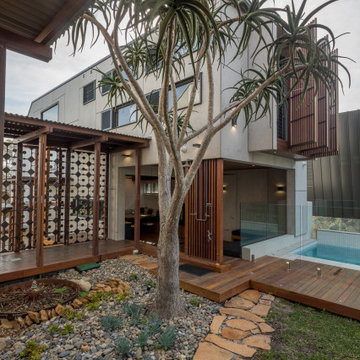
Small beach style three-storey grey house exterior in Gold Coast - Tweed with concrete fiberboard siding, a clipped gable roof and a metal roof.
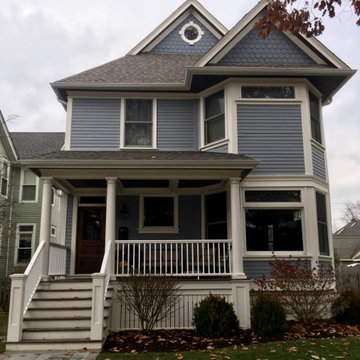
Located in a charming family-friendly "train station" neighborhood in La Grange, this historic Victorian home was in dire need of TLC . The existing home was lacking a true covered entrance and the exterior was in complete disrepair. With plenty of care and attention to detail, we designed a new covered front entry porch with appropriate period detailing and materials. The coffered ceiling is adorned in stained beadboard with white accents of trim throughout. The home's existing siding was completely removed and replaced with traditional lap siding painted in a vibrant periwinkle blue tone along with white trim and white replacement windows. Similar to the covered porch, all the roof eave overhangs are adorned in stained beadboard giving it a unique yet vintage look. The top gable roof sections have a scallop pattern siding to bring some visual interest to the facade. A new bluestone paver entry walkway was added to connect the front porch steps to the sidewalk seamlessly. This home has been brought back to its former glory and fits in perfectly with the neighborhood.

New baby calf born yesterday at this jobsite!
Country white exterior in Austin with concrete fiberboard siding, a clipped gable roof, a metal roof and board and batten siding.
Country white exterior in Austin with concrete fiberboard siding, a clipped gable roof, a metal roof and board and batten siding.
Exterior Design Ideas with Concrete Fiberboard Siding and a Clipped Gable Roof
1