Exterior Design Ideas with Concrete Fiberboard Siding and a Shingle Roof
Refine by:
Budget
Sort by:Popular Today
1 - 20 of 9,538 photos
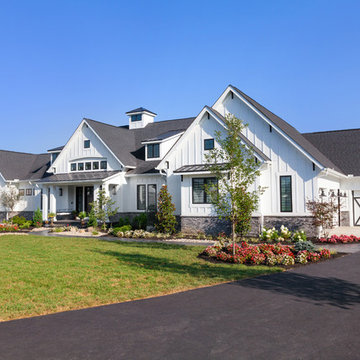
This gorgeous modern farmhouse features hardie board board and batten siding with stunning black framed Pella windows. The soffit lighting accents each gable perfectly and creates the perfect farmhouse.

Tiny House Exterior
Photography: Gieves Anderson
Noble Johnson Architects was honored to partner with Huseby Homes to design a Tiny House which was displayed at Nashville botanical garden, Cheekwood, for two weeks in the spring of 2021. It was then auctioned off to benefit the Swan Ball. Although the Tiny House is only 383 square feet, the vaulted space creates an incredibly inviting volume. Its natural light, high end appliances and luxury lighting create a welcoming space.
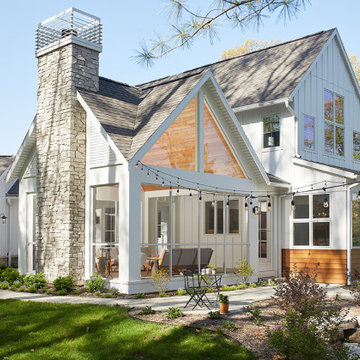
The Holloway blends the recent revival of mid-century aesthetics with the timelessness of a country farmhouse. Each façade features playfully arranged windows tucked under steeply pitched gables. Natural wood lapped siding emphasizes this homes more modern elements, while classic white board & batten covers the core of this house. A rustic stone water table wraps around the base and contours down into the rear view-out terrace.
Inside, a wide hallway connects the foyer to the den and living spaces through smooth case-less openings. Featuring a grey stone fireplace, tall windows, and vaulted wood ceiling, the living room bridges between the kitchen and den. The kitchen picks up some mid-century through the use of flat-faced upper and lower cabinets with chrome pulls. Richly toned wood chairs and table cap off the dining room, which is surrounded by windows on three sides. The grand staircase, to the left, is viewable from the outside through a set of giant casement windows on the upper landing. A spacious master suite is situated off of this upper landing. Featuring separate closets, a tiled bath with tub and shower, this suite has a perfect view out to the rear yard through the bedroom's rear windows. All the way upstairs, and to the right of the staircase, is four separate bedrooms. Downstairs, under the master suite, is a gymnasium. This gymnasium is connected to the outdoors through an overhead door and is perfect for athletic activities or storing a boat during cold months. The lower level also features a living room with a view out windows and a private guest suite.
Architect: Visbeen Architects
Photographer: Ashley Avila Photography
Builder: AVB Inc.
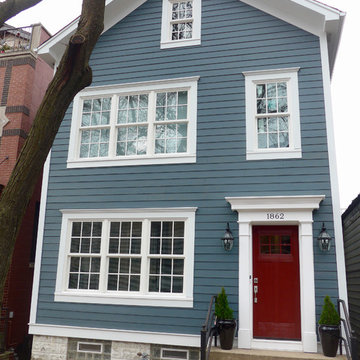
Chicago, IL 60614 Victorian Style Home in James HardiePlank Lap Siding in ColorPlus Technology Color Evening Blue and HardieTrim Arctic White, installed new windows and ProVia Entry Door Signet.
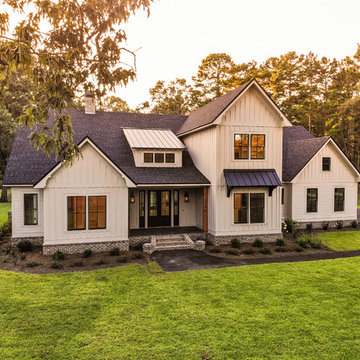
JONATHAN ALLAIN
Design ideas for a large transitional two-storey beige house exterior with concrete fiberboard siding, a gable roof and a shingle roof.
Design ideas for a large transitional two-storey beige house exterior with concrete fiberboard siding, a gable roof and a shingle roof.
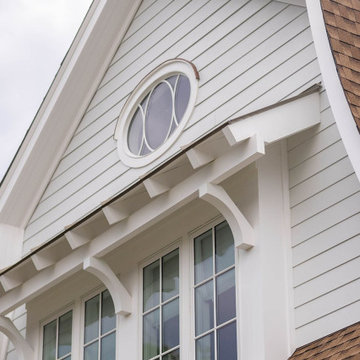
New home for a blended family of six in a beach town. This 2 story home with attic features a beautiful oval window at front gable end, curved gambrel roofs, and awnings with exposed rafter details. Light arctic white exterior siding with tan roof shingles create a fresh, clean, updated coastal color pallet. The coastal vibe continues with the combination of both standing seam metal roofing and asphalt shingle roofing.

This is an example of a large beach style two-storey white house exterior in Other with concrete fiberboard siding, a gable roof, a shingle roof, a grey roof and clapboard siding.

Remodel of split level home turning it into a modern farmhouse
Inspiration for a large country split-level grey house exterior in Boston with concrete fiberboard siding, a gable roof, a shingle roof, a grey roof and clapboard siding.
Inspiration for a large country split-level grey house exterior in Boston with concrete fiberboard siding, a gable roof, a shingle roof, a grey roof and clapboard siding.

Midcentury one-storey grey house exterior in Minneapolis with concrete fiberboard siding, a hip roof, a shingle roof, a black roof and clapboard siding.

Removed the aluminum siding, installed batt insulation, plywood sheathing, moisture barrier, flashing, new Allura fiber cement siding, Atrium vinyl replacement windows, and Provia Signet Series Fiberglass front door with Emtek Mortise Handleset, and Provia Legacy Series Steel back door with Emtek Mortise Handleset! Installed new seamless aluminum gutters & downspouts. Painted exterior with Sherwin-Williams paint!
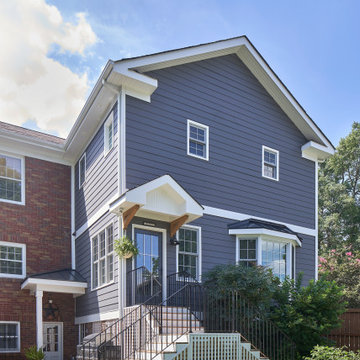
© Lassiter Photography | ReVisionCharlotte.com
Design ideas for a large country two-storey grey house exterior in Charlotte with concrete fiberboard siding, a gable roof, a shingle roof and clapboard siding.
Design ideas for a large country two-storey grey house exterior in Charlotte with concrete fiberboard siding, a gable roof, a shingle roof and clapboard siding.

This project started as a cramped cape with little character and extreme water damage, but over the course of several months, it was transformed into a striking modern home with all the bells and whistles. Being just a short walk from Mackworth Island, the homeowner wanted to capitalize on the excellent location, so everything on the exterior and interior was replaced and upgraded. Walls were torn down on the first floor to make the kitchen, dining, and living areas more open to one another. A large dormer was added to the entire back of the house to increase the ceiling height in both bedrooms and create a more functional space. The completed home marries great function and design with efficiency and adds a little boldness to the neighborhood. Design by Tyler Karu Design + Interiors. Photography by Erin Little.

This expansive lake home sits on a beautiful lot with south western exposure. Hale Navy and White Dove are a stunning combination with all of the surrounding greenery. Marvin Windows were used throughout the home.
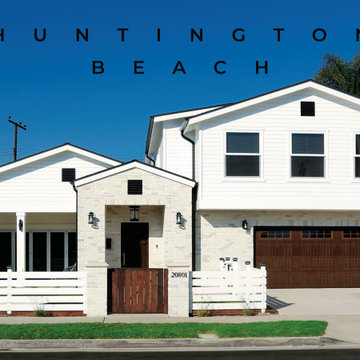
Beautiful American Farmhouse addition and remodel in Huntington Beach, CA. The contemporary white exterior has horizontal lap siding and white brick cladding with black finished vents, gutters, and chimney hood. The covered patio contains a stone pizza oven (gas and/or electric powered), with brick facing. A luxurious La Cantina patio door opens to the front yard, which has a custom putting green (shown in other photos more clearly). The fence and gates are made from cedar; the fence painted white and the gates are stained to match the wooden garage door with windows.
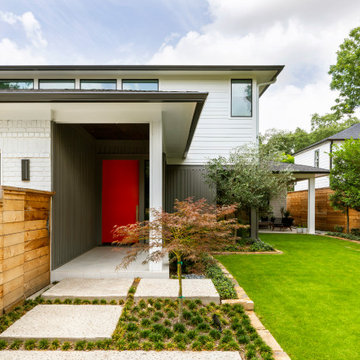
2019 Addition/Remodel by Steven Allen Designs, LLC - Featuring Clean Subtle lines + 42" Front Door + 48" Italian Tiles + Quartz Countertops + Custom Shaker Cabinets + Oak Slat Wall and Trim Accents + Design Fixtures + Artistic Tiles + Wild Wallpaper + Top of Line Appliances
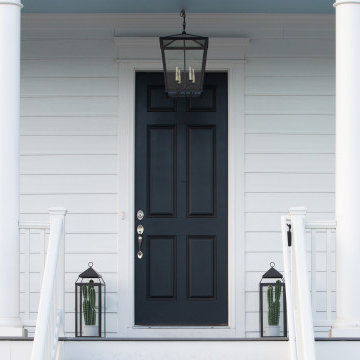
This Denver home had cracked Certainteed siding that needed to be replaced. The homeowner selected James Hardie Beaded Lap siding with HardieTrim. The white-on-white paint with Sherwin-Williams Duration lends to the traditional farmhouse architecture, and the results are stunning.
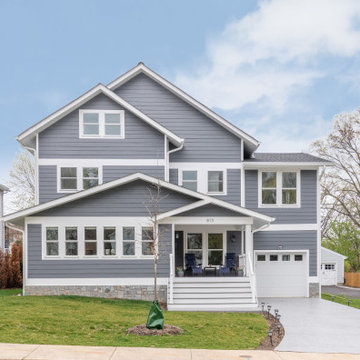
This is an example of a mid-sized arts and crafts two-storey grey house exterior in DC Metro with concrete fiberboard siding, a gable roof and a shingle roof.
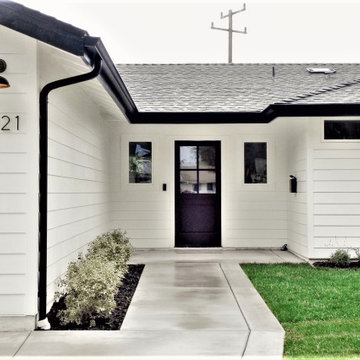
Photo of a mid-sized country one-storey white house exterior in Salt Lake City with a shingle roof, concrete fiberboard siding, a gable roof, a grey roof and clapboard siding.
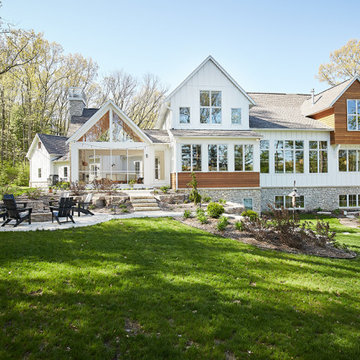
The Holloway blends the recent revival of mid-century aesthetics with the timelessness of a country farmhouse. Each façade features playfully arranged windows tucked under steeply pitched gables. Natural wood lapped siding emphasizes this homes more modern elements, while classic white board & batten covers the core of this house. A rustic stone water table wraps around the base and contours down into the rear view-out terrace.
Inside, a wide hallway connects the foyer to the den and living spaces through smooth case-less openings. Featuring a grey stone fireplace, tall windows, and vaulted wood ceiling, the living room bridges between the kitchen and den. The kitchen picks up some mid-century through the use of flat-faced upper and lower cabinets with chrome pulls. Richly toned wood chairs and table cap off the dining room, which is surrounded by windows on three sides. The grand staircase, to the left, is viewable from the outside through a set of giant casement windows on the upper landing. A spacious master suite is situated off of this upper landing. Featuring separate closets, a tiled bath with tub and shower, this suite has a perfect view out to the rear yard through the bedroom's rear windows. All the way upstairs, and to the right of the staircase, is four separate bedrooms. Downstairs, under the master suite, is a gymnasium. This gymnasium is connected to the outdoors through an overhead door and is perfect for athletic activities or storing a boat during cold months. The lower level also features a living room with a view out windows and a private guest suite.
Architect: Visbeen Architects
Photographer: Ashley Avila Photography
Builder: AVB Inc.
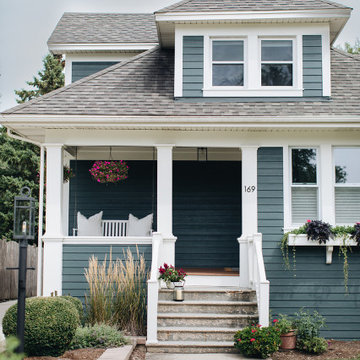
Inspiration for a mid-sized traditional two-storey green house exterior in Chicago with concrete fiberboard siding and a shingle roof.
Exterior Design Ideas with Concrete Fiberboard Siding and a Shingle Roof
1