Exterior Design Ideas with Concrete Fiberboard Siding and a Tile Roof
Refine by:
Budget
Sort by:Popular Today
1 - 20 of 551 photos
Item 1 of 3
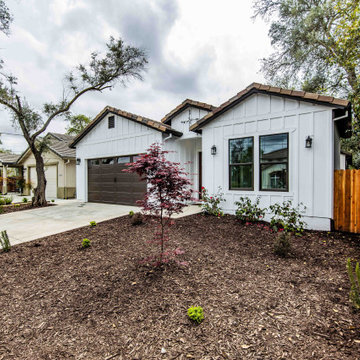
Design ideas for a mid-sized transitional one-storey white house exterior in Sacramento with concrete fiberboard siding, a gable roof and a tile roof.
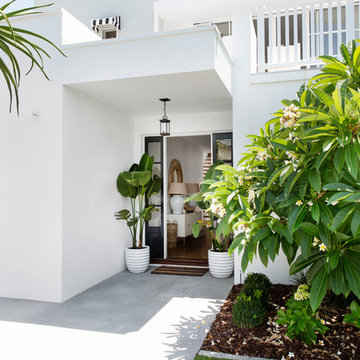
Donna Guyler Design
Design ideas for a large beach style white house exterior in Gold Coast - Tweed with concrete fiberboard siding, a flat roof and a tile roof.
Design ideas for a large beach style white house exterior in Gold Coast - Tweed with concrete fiberboard siding, a flat roof and a tile roof.
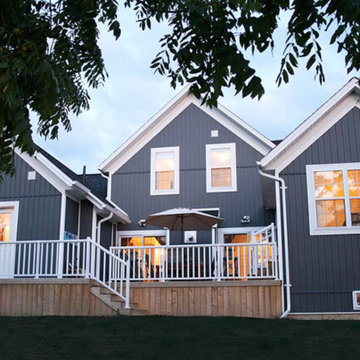
Inspiration for a mid-sized beach style two-storey blue house exterior in Toronto with concrete fiberboard siding, a gable roof and a tile roof.
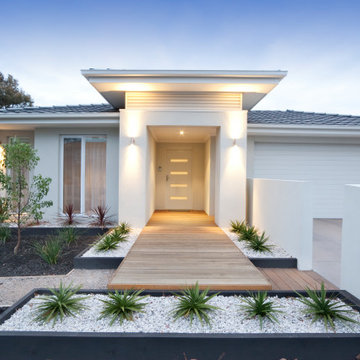
Fachada de entrada a vivienda de una sola planta, ajardinada y con un pasillo de tarima de madera natural
Photo of a large mediterranean one-storey white house exterior in Other with concrete fiberboard siding, a hip roof and a tile roof.
Photo of a large mediterranean one-storey white house exterior in Other with concrete fiberboard siding, a hip roof and a tile roof.
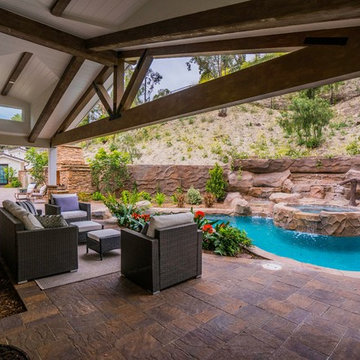
Back patio, right off of the pool.
Large contemporary two-storey beige house exterior in Los Angeles with concrete fiberboard siding, a gable roof and a tile roof.
Large contemporary two-storey beige house exterior in Los Angeles with concrete fiberboard siding, a gable roof and a tile roof.
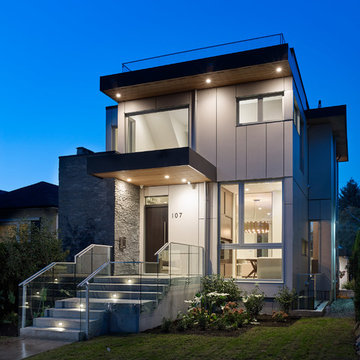
martin knowles photo/media
Photo of a mid-sized modern two-storey grey house exterior in Vancouver with concrete fiberboard siding, a flat roof and a tile roof.
Photo of a mid-sized modern two-storey grey house exterior in Vancouver with concrete fiberboard siding, a flat roof and a tile roof.

The Estate by Build Prestige Homes is a grand acreage property featuring a magnificent, impressively built main residence, pool house, guest house and tennis pavilion all custom designed and quality constructed by Build Prestige Homes, specifically for our wonderful client.
Set on 14 acres of private countryside, the result is an impressive, palatial, classic American style estate that is expansive in space, rich in detailing and features glamourous, traditional interior fittings. All of the finishes, selections, features and design detail was specified and carefully selected by Build Prestige Homes in consultation with our client to curate a timeless, relaxed elegance throughout this home and property.
Build Prestige Homes oriented and designed the home to ensure the main living area, kitchen, covered alfresco areas and master bedroom benefitted from the warm, beautiful morning sun and ideal aspects of the property. Build Prestige Homes detailed and specified expansive, high quality timber bi-fold doors and windows to take advantage of the property including the views across the manicured grass and gardens facing towards the resort sized pool, guest house and pool house. The guest and pool house are easily accessible by the main residence via a covered walkway, but far enough away to provide privacy.
All of the internal and external finishes were selected by Build Prestige Homes to compliment the classic American aesthetic of the home. Natural, granite stone walls was used throughout the landscape design and to external feature walls of the home, pool house fireplace and chimney, property boundary gates and outdoor living areas. Natural limestone floor tiles in a subtle caramel tone were laid in a modular pattern and professionally sealed for a durable, classic, timeless appeal. Clay roof tiles with a flat profile were selected for their simplicity and elegance in a modern slate colour. Linea fibre cement cladding weather board combined with fibre cement accent trims was used on the external walls and around the windows and doors as it provides distinctive charm from the deep shadow of the linea.
Custom designed and hand carved arbours with beautiful, classic curved rafters ends was installed off the formal living area and guest house. The quality timber windows and doors have all been painted white and feature traditional style glazing bars to suit the style of home.
The Estate has been planned and designed to meet the needs of a growing family across multiple generations who regularly host great family gatherings. As the overall design, liveability, orientation, accessibility, innovative technology and timeless appeal have been considered and maximised, the Estate will be a place for this family to call home for decades to come.
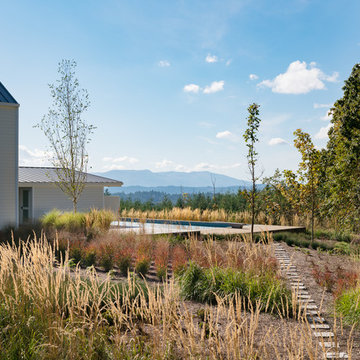
Eric Staudenmaier
Inspiration for an expansive contemporary two-storey white house exterior in Other with concrete fiberboard siding and a tile roof.
Inspiration for an expansive contemporary two-storey white house exterior in Other with concrete fiberboard siding and a tile roof.
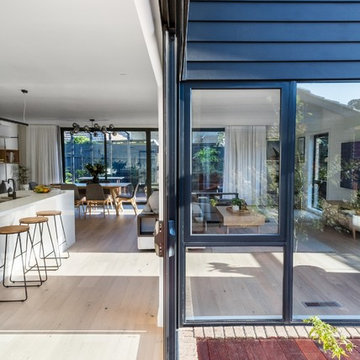
Design ideas for a mid-sized modern one-storey black house exterior in Melbourne with concrete fiberboard siding and a tile roof.

The two-story house consists of a high ceiling that gives the whole place a lighter feel. The client envisioned a coastal home that complements well to the water view and provides the full potential the slot has to offer.
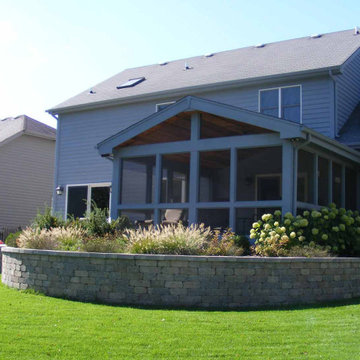
Mid-sized traditional two-storey blue house exterior in Chicago with concrete fiberboard siding, a hip roof, a tile roof, a grey roof and clapboard siding.
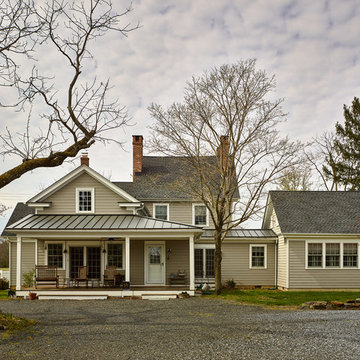
Inspiration for a large country two-storey beige house exterior in Philadelphia with concrete fiberboard siding, a gable roof and a tile roof.

This another re-side with siding only in James Hardie siding and a total re-paint with Sherwin Williams paints. What makes this project unique is the original Spanish Tile roof and stucco façade.
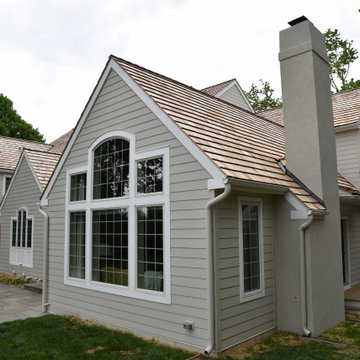
The property had extensive moisture issues related to improper installation of the stucco cladding.
Stucco had been removed, discovered moisture damage repaired, and James Hardie fiber cement siding installed. Windows used on this project were the Andersen brand.
The new roof type is cedar tile.
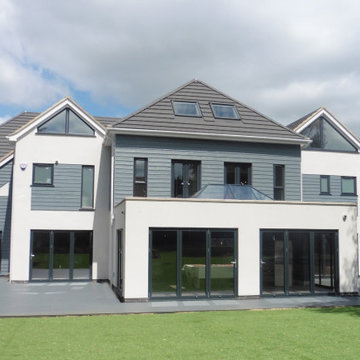
One of our most remarkable transformations, this remains a stunning property in a very prominent location on the street scene. The house previously was very dated but with a large footprint to work with. The footprint was extended again by about 50%, in order to accommodate effectively two families. Our client was willing to take a risk and go for a contemporary design that pushed the boundaries of what many others would feel comfortable with. We were able to explore materials, glazing and the overall form of the proposal to such an extent that the cladding manufacturers even used this project as a case study.
The proposal contains a cinema room, dedicated playroom and a vast living space leading to the orangery. The children’s bedrooms were all customised by way of hand-painted murals in individual themes.
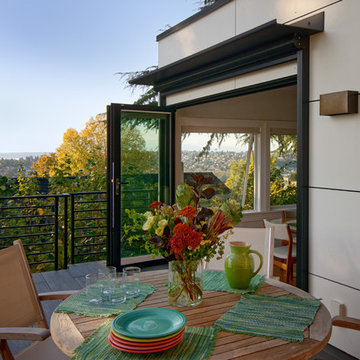
One of the goals of this project was to provide a durable exterior envelope with rainscreen siding. A Nana Wall door opens up the interior space directly to the deck. Porcelain pavers are set on pedestals and waterproof membrane. A solid metal railing encompasses the deck perimeter. View is to the West. Photo by Mike Jensen.
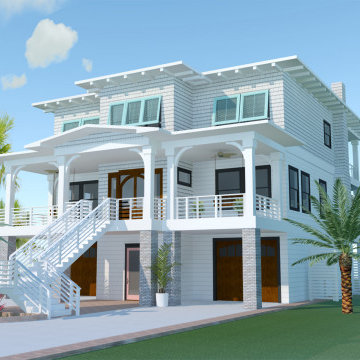
New Build in Santa Rosa County,! approx.. 5,000 sqft, 4 bedroom, 4 full baths, 1 half bath. This beautiful house is on Santa Rosa Sound with access to the water with a private pier and swimming pool.
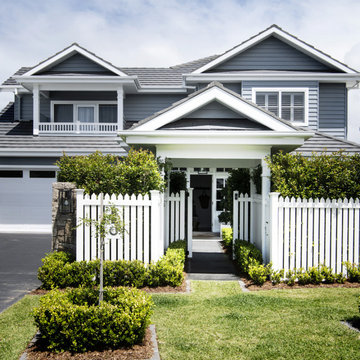
We love the box gable roof matched with the entry arbor. The deep shadow Linea Weatherboards painted in Dulux Guild Grey looks beautiful with the white trims.
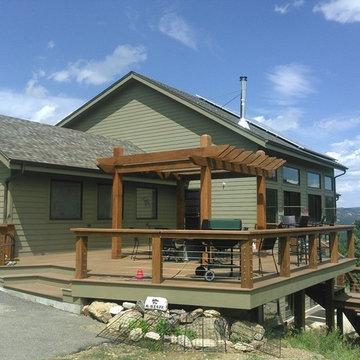
Large traditional two-storey green house exterior in Denver with concrete fiberboard siding, a gable roof and a tile roof.
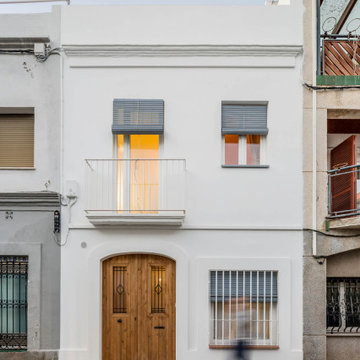
This is an example of a small beach style three-storey white house exterior in Other with concrete fiberboard siding, a shed roof and a tile roof.
Exterior Design Ideas with Concrete Fiberboard Siding and a Tile Roof
1