Exterior Design Ideas with Concrete Fiberboard Siding and Board and Batten Siding
Refine by:
Budget
Sort by:Popular Today
1 - 20 of 1,348 photos
Item 1 of 3

Design ideas for a large country one-storey white house exterior in Denver with concrete fiberboard siding, a gable roof, a mixed roof, a black roof and board and batten siding.

Photo of a mid-sized country one-storey white house exterior in Austin with concrete fiberboard siding, a gable roof, a metal roof, a black roof and board and batten siding.

This is an example of a country two-storey white house exterior in Cincinnati with concrete fiberboard siding, a gable roof, a metal roof, a grey roof and board and batten siding.

This is an example of a large country two-storey grey house exterior in San Luis Obispo with concrete fiberboard siding, a gable roof, a metal roof, a grey roof and board and batten siding.
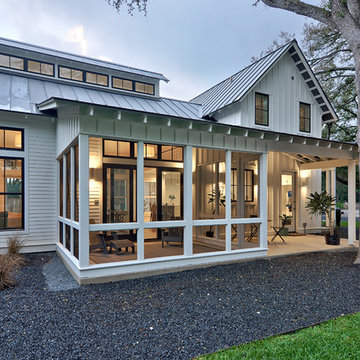
DRM Design Group provided Landscape Architecture services for a Local Austin, Texas residence. We worked closely with Redbud Custom Homes and Tim Brown Architecture to create a custom low maintenance- low water use contemporary landscape design. This Eco friendly design has a simple and crisp look with great contrasting colors that really accentuate the existing trees.
www.redbudaustin.com
www.timbrownarch.com

Our design for the Ruby Residence augmented views to the outdoors at every opportunity, while completely transforming the style and curb appeal of the home in the process. This second story addition added a bedroom suite upstairs, and a new foyer and powder room below, while minimally impacting the rest of the existing home. We also completely remodeled the galley kitchen to open it up to the adjacent living spaces. The design carefully considered the balance of views and privacy, offering the best of both worlds with our design. The result is a bright and airy home with an effortlessly coastal chic vibe.

Nearing completion of the additional 1,000 sqft that we Studio MSL DESIGNED & BUILT for this family.
This is an example of a large midcentury one-storey black house exterior in DC Metro with concrete fiberboard siding, a flat roof, a white roof and board and batten siding.
This is an example of a large midcentury one-storey black house exterior in DC Metro with concrete fiberboard siding, a flat roof, a white roof and board and batten siding.

This 1970s ranch home in South East Denver was roasting in the summer and freezing in the winter. It was also time to replace the wood composite siding throughout the home. Since Colorado Siding Repair was planning to remove and replace all the siding, we proposed that we install OSB underlayment and insulation under the new siding to improve it’s heating and cooling throughout the year.
After we addressed the insulation of their home, we installed James Hardie ColorPlus® fiber cement siding in Grey Slate with Arctic White trim. James Hardie offers ColorPlus® Board & Batten. We installed Board & Batten in the front of the home and Cedarmill HardiPlank® in the back of the home. Fiber cement siding also helps improve the insulative value of any home because of the quality of the product and how durable it is against Colorado’s harsh climate.
We also installed James Hardie beaded porch panel for the ceiling above the front porch to complete this home exterior make over. We think that this 1970s ranch home looks like a dream now with the full exterior remodel. What do you think?

Design ideas for a large country one-storey white house exterior in Denver with concrete fiberboard siding, a gable roof, a mixed roof, a black roof and board and batten siding.
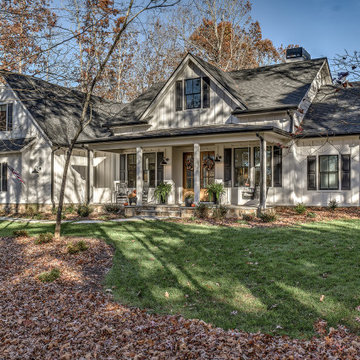
This gorgeous farmhouse style home features the classic white exterior, black windows, and a touch of rustic accents.
This is an example of a large country two-storey white house exterior in Atlanta with concrete fiberboard siding, a gable roof, a shingle roof, a black roof and board and batten siding.
This is an example of a large country two-storey white house exterior in Atlanta with concrete fiberboard siding, a gable roof, a shingle roof, a black roof and board and batten siding.

1,000 sf addition to two hundred year old cape house. New addition houses a master suite with bathroom and walk in closet, family room, and new two car garage below. Addition is clad in James Hardie Board and Batten in Ocean Blue.

Design ideas for a large country two-storey white house exterior in Other with concrete fiberboard siding, a gable roof, a shingle roof, a black roof and board and batten siding.
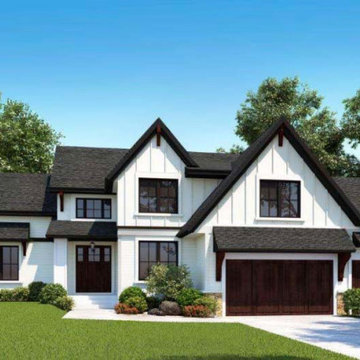
Design ideas for an expansive transitional two-storey house exterior in Minneapolis with concrete fiberboard siding, a shingle roof, a black roof and board and batten siding.
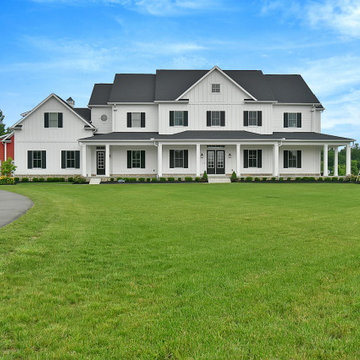
Inspiration for a country two-storey white house exterior in Columbus with concrete fiberboard siding, a shingle roof, a black roof and board and batten siding.
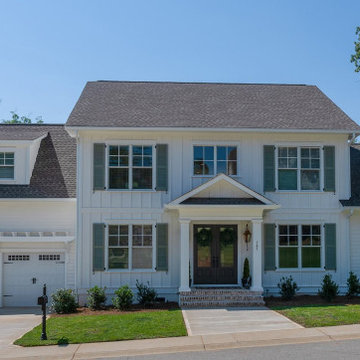
This two-story Craftsman-style home charms family and visitors with white Hardiplank siding, board and batten accents, functioning shutters, double-hung windows, and wide trim. A trellis adorns the area above the garage doors for the extra-deep two-car garage. An extra-wide sidewalk leads up to custom masonry steps and a welcoming front porch. Copper gas lanterns flank the front entryway.
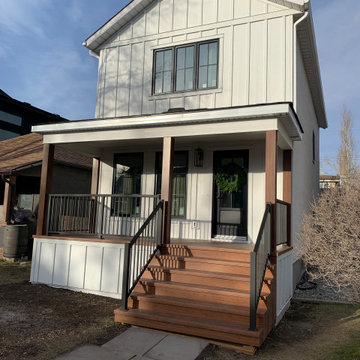
James Hardie Cedarmill Panels with Rustic Grain Battens (Board and Batten) in Arctic White to Front Facade. Remainder of Home Painted to Match.. (23-3419)
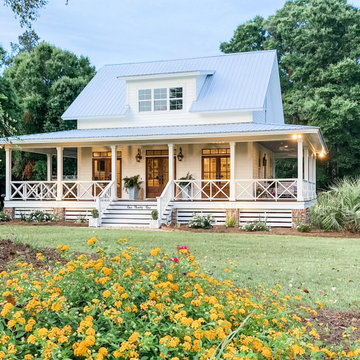
Inspiration for a mid-sized country two-storey white house exterior in Atlanta with concrete fiberboard siding, a grey roof and board and batten siding.
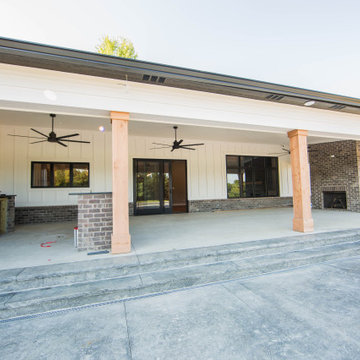
This back of the home features a large area for entertaining poolside.
Large country one-storey white house exterior in Indianapolis with concrete fiberboard siding, a gable roof, a shingle roof, a black roof and board and batten siding.
Large country one-storey white house exterior in Indianapolis with concrete fiberboard siding, a gable roof, a shingle roof, a black roof and board and batten siding.
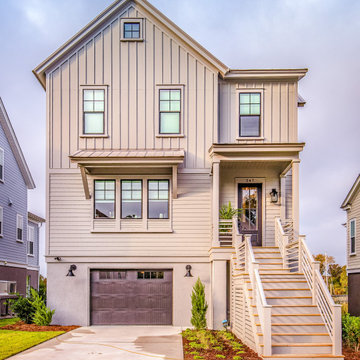
Dark gray exterior with board and batten and lap siding finish, horizontal contemporary porch and stair railing.
Transitional two-storey grey house exterior in Other with concrete fiberboard siding, a gable roof, a metal roof, a grey roof and board and batten siding.
Transitional two-storey grey house exterior in Other with concrete fiberboard siding, a gable roof, a metal roof, a grey roof and board and batten siding.
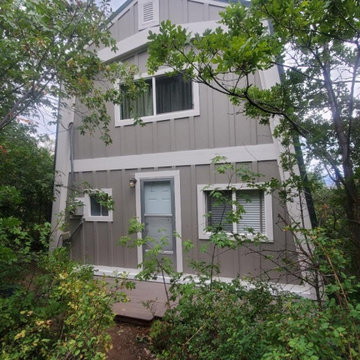
Small two-storey exterior in Salt Lake City with concrete fiberboard siding and board and batten siding.
Exterior Design Ideas with Concrete Fiberboard Siding and Board and Batten Siding
1