Exterior Design Ideas with Four or More Storeys and Concrete Fiberboard Siding
Refine by:
Budget
Sort by:Popular Today
1 - 20 of 106 photos
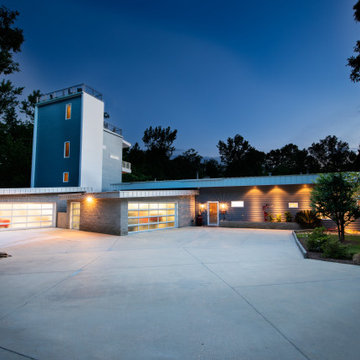
Photo of a modern blue house exterior in Jackson with four or more storeys, concrete fiberboard siding, a flat roof and a metal roof.
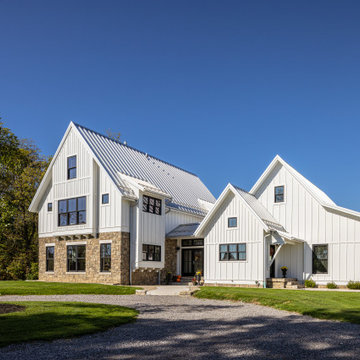
This modern farmhouse is a custom home in Findlay, Ohio.
Design ideas for a large country white house exterior in Columbus with four or more storeys, concrete fiberboard siding, a gable roof, a metal roof, a grey roof and board and batten siding.
Design ideas for a large country white house exterior in Columbus with four or more storeys, concrete fiberboard siding, a gable roof, a metal roof, a grey roof and board and batten siding.
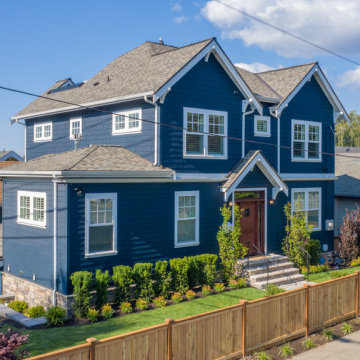
Completed in 2019, this is a home we completed for client who initially engaged us to remodeled their 100 year old classic craftsman bungalow on Seattle’s Queen Anne Hill. During our initial conversation, it became readily apparent that their program was much larger than a remodel could accomplish and the conversation quickly turned toward the design of a new structure that could accommodate a growing family, a live-in Nanny, a variety of entertainment options and an enclosed garage – all squeezed onto a compact urban corner lot.
Project entitlement took almost a year as the house size dictated that we take advantage of several exceptions in Seattle’s complex zoning code. After several meetings with city planning officials, we finally prevailed in our arguments and ultimately designed a 4 story, 3800 sf house on a 2700 sf lot. The finished product is light and airy with a large, open plan and exposed beams on the main level, 5 bedrooms, 4 full bathrooms, 2 powder rooms, 2 fireplaces, 4 climate zones, a huge basement with a home theatre, guest suite, climbing gym, and an underground tavern/wine cellar/man cave. The kitchen has a large island, a walk-in pantry, a small breakfast area and access to a large deck. All of this program is capped by a rooftop deck with expansive views of Seattle’s urban landscape and Lake Union.
Unfortunately for our clients, a job relocation to Southern California forced a sale of their dream home a little more than a year after they settled in after a year project. The good news is that in Seattle’s tight housing market, in less than a week they received several full price offers with escalator clauses which allowed them to turn a nice profit on the deal.

Make a bold style statement with these timeless stylish fiber cement boards in white and mustard accents.
Photo of an expansive modern multi-coloured apartment exterior in Seattle with four or more storeys, concrete fiberboard siding, a flat roof, a mixed roof, a white roof and board and batten siding.
Photo of an expansive modern multi-coloured apartment exterior in Seattle with four or more storeys, concrete fiberboard siding, a flat roof, a mixed roof, a white roof and board and batten siding.
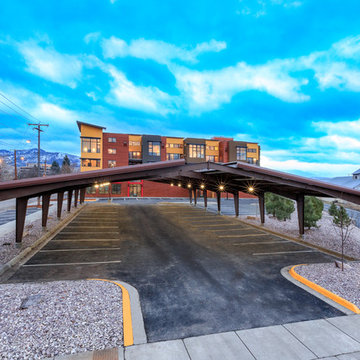
Photo of an expansive contemporary apartment exterior in Other with four or more storeys and concrete fiberboard siding.

This is an example of a mid-sized modern grey apartment exterior in Philadelphia with four or more storeys, concrete fiberboard siding, a flat roof, a mixed roof and a grey roof.

A combination of white-yellow siding made from Hardie fiber cement creates visual connections between spaces giving us a good daylighting channeling such youthful freshness and joy!
.
.
#homerenovation #whitehome #homeexterior #homebuild #exteriorrenovation #fibercement #exteriorhome #whiteexterior #exteriorsiding #fibrecement#timelesshome #renovation #build #timeless #exterior #fiber #cement #fibre #siding #hardie #homebuilder #newbuildhome #homerenovations #homebuilding #customhomebuilder #homebuilders #finehomebuilding #buildingahome #newhomebuilder
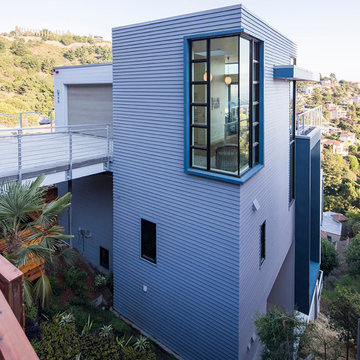
Design ideas for a large modern grey house exterior in San Francisco with four or more storeys, concrete fiberboard siding and a flat roof.
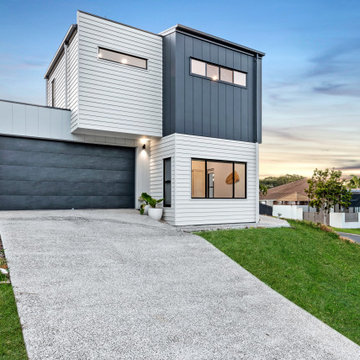
Inspiration for a mid-sized modern white exterior in Townsville with four or more storeys, concrete fiberboard siding, a butterfly roof and a metal roof.
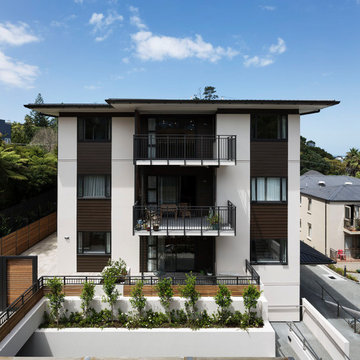
Stylish retirement living spaces
This is an example of a contemporary grey apartment exterior in Auckland with four or more storeys, concrete fiberboard siding and a flat roof.
This is an example of a contemporary grey apartment exterior in Auckland with four or more storeys, concrete fiberboard siding and a flat roof.
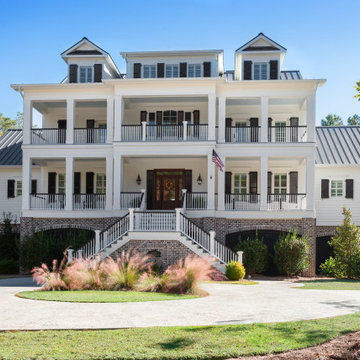
Front Elevation from road
This is an example of an expansive traditional white house exterior in Other with four or more storeys, concrete fiberboard siding, a gable roof and a metal roof.
This is an example of an expansive traditional white house exterior in Other with four or more storeys, concrete fiberboard siding, a gable roof and a metal roof.
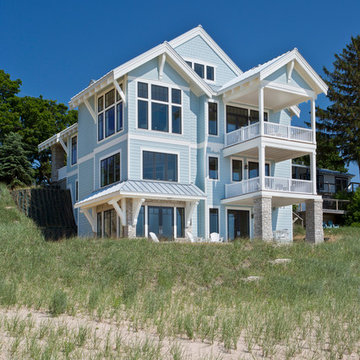
This four-story cottage bungalow is designed to perch on a steep shoreline, allowing homeowners to get the most out of their space. The main level of the home accommodates gatherings with easy flow between the living room, dining area, kitchen, and outdoor deck. The midlevel offers a lounge, bedroom suite, and the master bedroom, complete with access to a private deck. The family room, kitchenette, and beach bath on the lower level open to an expansive backyard patio and pool area. At the top of the nest is the loft area, which provides a bunk room and extra guest bedroom suite.
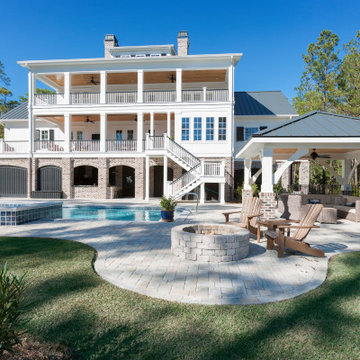
Back yard outdoor space
Photo of an expansive traditional white house exterior in Other with four or more storeys, concrete fiberboard siding, a gable roof and a metal roof.
Photo of an expansive traditional white house exterior in Other with four or more storeys, concrete fiberboard siding, a gable roof and a metal roof.

A combination of white-yellow siding made from Hardie fiber cement creates visual connections between spaces giving us a good daylighting channeling such youthful freshness and joy!
.
.
#homerenovation #whitehome #homeexterior #homebuild #exteriorrenovation #fibercement #exteriorhome #whiteexterior #exteriorsiding #fibrecement#timelesshome #renovation #build #timeless #exterior #fiber #cement #fibre #siding #hardie #homebuilder #newbuildhome #homerenovations #homebuilding #customhomebuilder #homebuilders #finehomebuilding #buildingahome #newhomebuilder
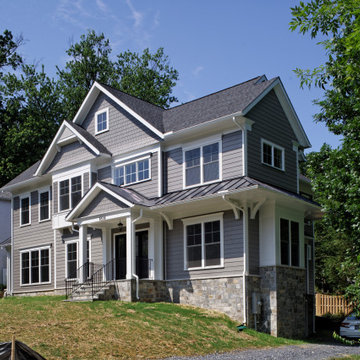
Inspiration for a large transitional grey house exterior in DC Metro with a gable roof, a mixed roof, a black roof, clapboard siding, four or more storeys and concrete fiberboard siding.
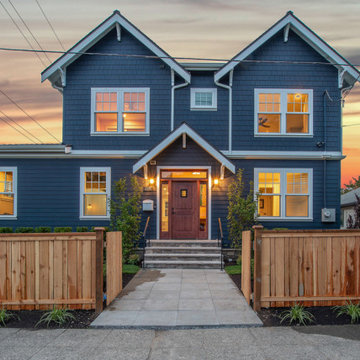
Completed in 2019, this is a home we completed for client who initially engaged us to remodeled their 100 year old classic craftsman bungalow on Seattle’s Queen Anne Hill. During our initial conversation, it became readily apparent that their program was much larger than a remodel could accomplish and the conversation quickly turned toward the design of a new structure that could accommodate a growing family, a live-in Nanny, a variety of entertainment options and an enclosed garage – all squeezed onto a compact urban corner lot.
Project entitlement took almost a year as the house size dictated that we take advantage of several exceptions in Seattle’s complex zoning code. After several meetings with city planning officials, we finally prevailed in our arguments and ultimately designed a 4 story, 3800 sf house on a 2700 sf lot. The finished product is light and airy with a large, open plan and exposed beams on the main level, 5 bedrooms, 4 full bathrooms, 2 powder rooms, 2 fireplaces, 4 climate zones, a huge basement with a home theatre, guest suite, climbing gym, and an underground tavern/wine cellar/man cave. The kitchen has a large island, a walk-in pantry, a small breakfast area and access to a large deck. All of this program is capped by a rooftop deck with expansive views of Seattle’s urban landscape and Lake Union.
Unfortunately for our clients, a job relocation to Southern California forced a sale of their dream home a little more than a year after they settled in after a year project. The good news is that in Seattle’s tight housing market, in less than a week they received several full price offers with escalator clauses which allowed them to turn a nice profit on the deal.
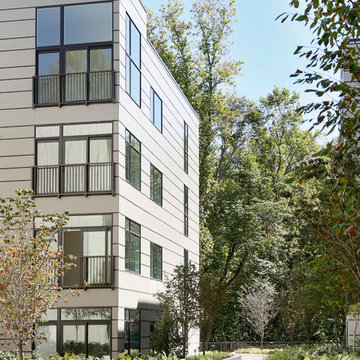
This is an example of a mid-sized modern grey apartment exterior in New York with four or more storeys, concrete fiberboard siding, a flat roof, a mixed roof and a grey roof.
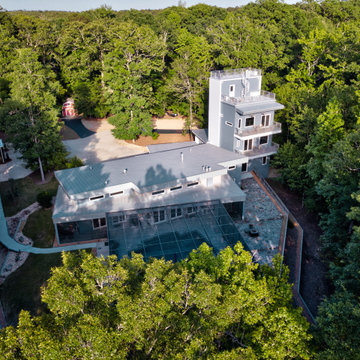
Modern blue house exterior in Jackson with four or more storeys, concrete fiberboard siding, a flat roof and a metal roof.
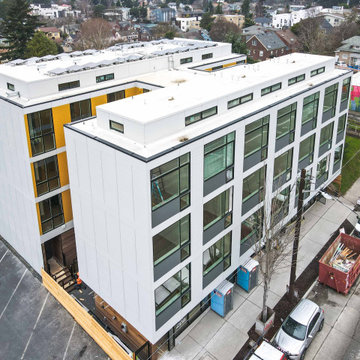
An expansive double 4-story building in white and mustard color complements with an all-white flat roof.
Expansive modern orange apartment exterior in Seattle with four or more storeys, concrete fiberboard siding, a flat roof, a mixed roof, a white roof and board and batten siding.
Expansive modern orange apartment exterior in Seattle with four or more storeys, concrete fiberboard siding, a flat roof, a mixed roof, a white roof and board and batten siding.
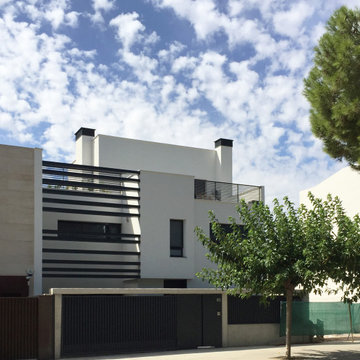
Inspiration for a mid-sized contemporary white townhouse exterior in Other with four or more storeys, concrete fiberboard siding, a flat roof and a mixed roof.
Exterior Design Ideas with Four or More Storeys and Concrete Fiberboard Siding
1