Exterior Design Ideas with Concrete Fiberboard Siding
Refine by:
Budget
Sort by:Popular Today
141 - 160 of 30,472 photos

Pool built adjacent to the house to maximize yard space but also to create a nice water feature viewable through two picture windows.
Photo of a mid-sized transitional two-storey white house exterior in Brisbane with concrete fiberboard siding, a gable roof, a metal roof, a black roof and clapboard siding.
Photo of a mid-sized transitional two-storey white house exterior in Brisbane with concrete fiberboard siding, a gable roof, a metal roof, a black roof and clapboard siding.
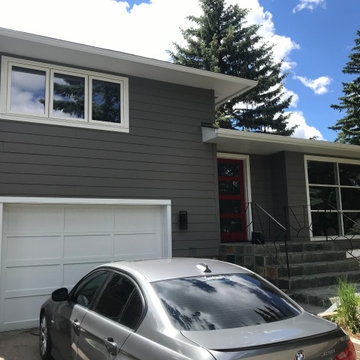
James Hardie Cedarmill Select 8.25" Siding in Aged Pewter, Window & Door Trims in James Hardie Arctic White. (20-3404)
Large traditional split-level grey house exterior in Calgary with concrete fiberboard siding.
Large traditional split-level grey house exterior in Calgary with concrete fiberboard siding.
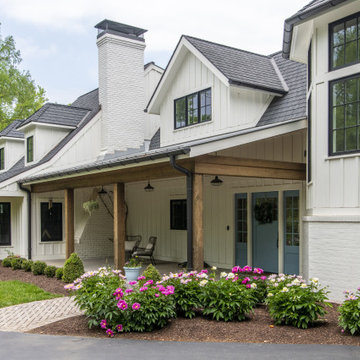
Design ideas for a country two-storey white house exterior in Louisville with concrete fiberboard siding, a gable roof and board and batten siding.

This is an example of a mid-sized country two-storey white house exterior in Atlanta with concrete fiberboard siding, a gable roof, a shingle roof, a black roof and board and batten siding.
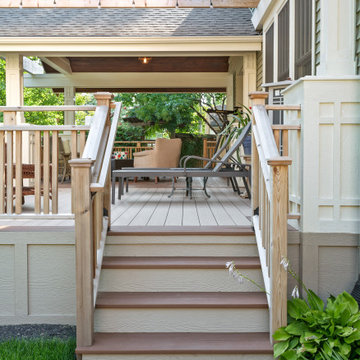
This Arts and Crafts gem was built in 1907 and remains primarily intact, both interior and exterior, to the original design. The owners, however, wanted to maximize their lush lot and ample views with distinct outdoor living spaces. We achieved this by adding a new front deck with partially covered shade trellis and arbor, a new open-air covered front porch at the front door, and a new screened porch off the existing Kitchen. Coupled with the renovated patio and fire-pit areas, there are a wide variety of outdoor living for entertaining and enjoying their beautiful yard.
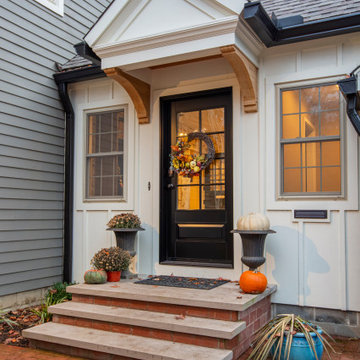
This is a colonial revival home where we added a substantial addition and remodeled most of the existing spaces. The kitchen was enlarged and opens into a new screen porch and back yard.
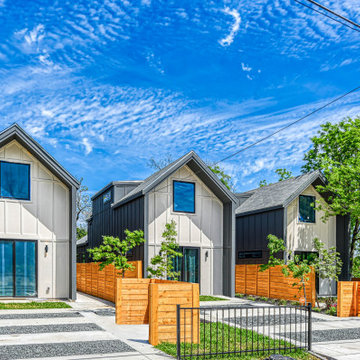
Modern Bungalows Infill Development Project. 3 Dwellings modern shotgun style homes consisting of 2 Bedrooms, 2 Baths + a loft over the Living Areas.
Small contemporary two-storey multi-coloured house exterior in Other with concrete fiberboard siding, a gable roof and a mixed roof.
Small contemporary two-storey multi-coloured house exterior in Other with concrete fiberboard siding, a gable roof and a mixed roof.
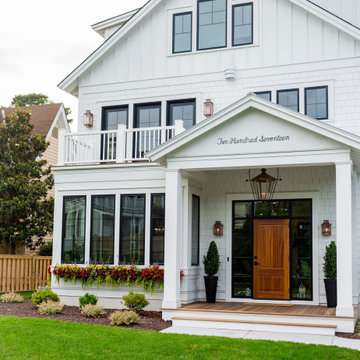
Three story modern farmhouse though located on the East Coast of Virginia combines Southern charm with a relaxing California vibe.
Design ideas for a large country three-storey white house exterior in Other with concrete fiberboard siding, a gable roof and shingle siding.
Design ideas for a large country three-storey white house exterior in Other with concrete fiberboard siding, a gable roof and shingle siding.
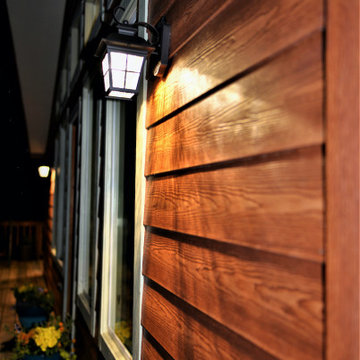
This home in Morrison, Colorado had aging cedar siding, which is a common sight in the Rocky Mountains. The cedar siding was deteriorating due to deferred maintenance. Colorado Siding Repair removed all of the aging siding and trim and installed James Hardie WoodTone Rustic siding to provide optimum protection for this home against extreme Rocky Mountain weather. This home's transformation is shocking! We love helping Colorado homeowners maximize their investment by protecting for years to come.
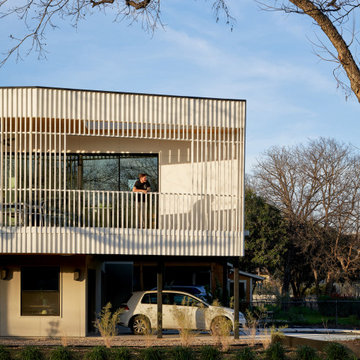
Photo of a small midcentury two-storey white house exterior in Austin with concrete fiberboard siding and a flat roof.
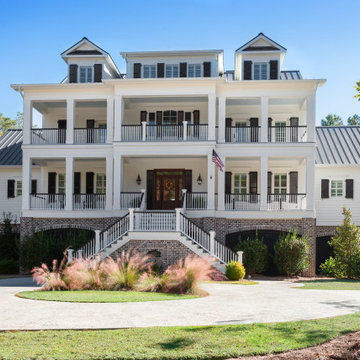
Front Elevation from road
This is an example of an expansive traditional white house exterior in Other with four or more storeys, concrete fiberboard siding, a gable roof and a metal roof.
This is an example of an expansive traditional white house exterior in Other with four or more storeys, concrete fiberboard siding, a gable roof and a metal roof.
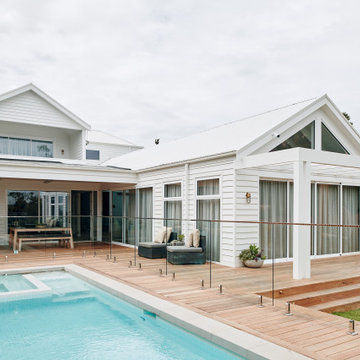
This is an example of a large beach style two-storey white house exterior in Melbourne with concrete fiberboard siding, a gable roof and a metal roof.
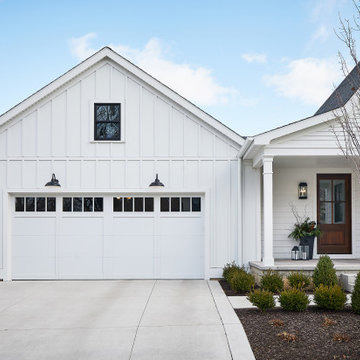
Mid-sized country two-storey white house exterior in Grand Rapids with concrete fiberboard siding, a gable roof and a mixed roof.
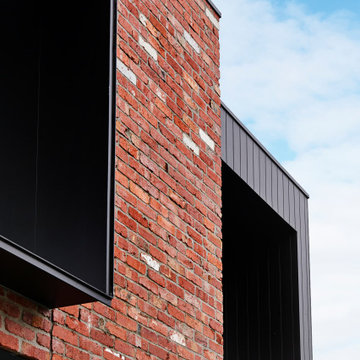
Photo of a mid-sized modern two-storey black house exterior with concrete fiberboard siding, a flat roof and a metal roof.
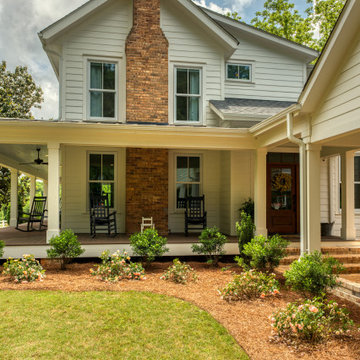
Originally Built in 1903, this century old farmhouse located in Powdersville, SC fortunately retained most of its original materials and details when the client purchased the home. Original features such as the Bead Board Walls and Ceilings, Horizontal Panel Doors and Brick Fireplaces were meticulously restored to the former glory allowing the owner’s goal to be achieved of having the original areas coordinate seamlessly into the new construction.
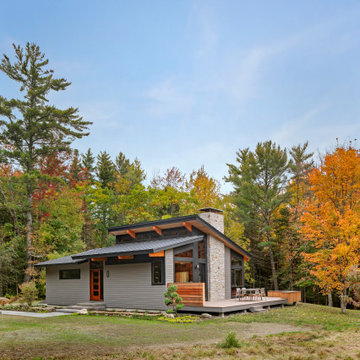
With a grand total of 1,247 square feet of living space, the Lincoln Deck House was designed to efficiently utilize every bit of its floor plan. This home features two bedrooms, two bathrooms, a two-car detached garage and boasts an impressive great room, whose soaring ceilings and walls of glass welcome the outside in to make the space feel one with nature.
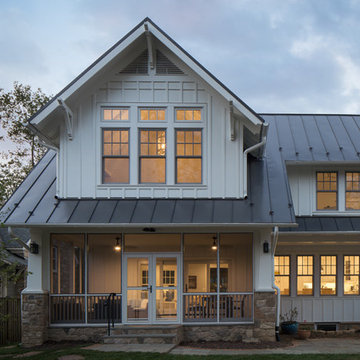
The expanded kitchen, great room, and screened porch look out onto the rear yard. The cultured stone piers blend with the foundation of the house. The bedrooms above are tucked under a gable roof, to keep the mass of the 2nd floor in line with the neighbors.
Max Sall Photography
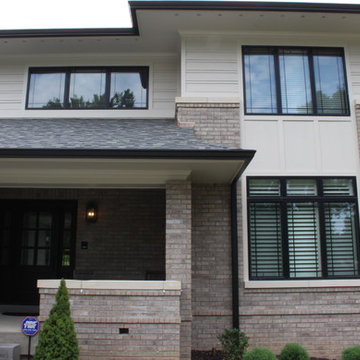
This modern new construction home was completed using James Hardie siding in varying exposures. The color is Cobblestone.
Large modern two-storey beige house exterior in St Louis with concrete fiberboard siding, a hip roof and a shingle roof.
Large modern two-storey beige house exterior in St Louis with concrete fiberboard siding, a hip roof and a shingle roof.
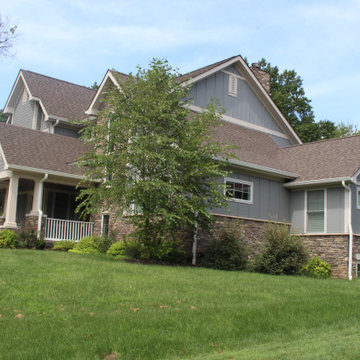
This modern gray farmhouse was completed using James Hardie Gray Slate Siding. The main siding is 7" cedar mill with James Hardie Shingle and Board and batten used as an accent. The siding variations perfectly complement the Modern Farmhouse theme.
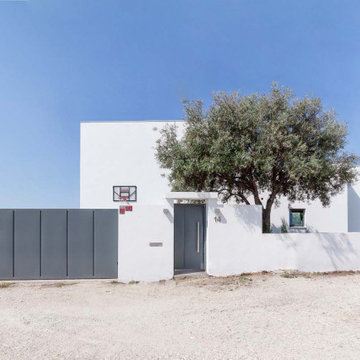
CASA JO
La CASA JO se encuentra en la Urbanización Amberes, en Torrox (Málaga), en una parcela orientada a sur y ligeramente elevada, de manera que además de una buena orientación, disfruta de vistas al mar.
Los propietarios compraron la parcela con la vivienda construida en los años 70 y tras vivir unos años en ella, decidieron hacer una reforma total y añadir una primera planta, ya que necesitaban más espacio. La edificación en forma de L, tenía un muro que limitaba la relación de la vivienda con el paisaje. La vivienda en su estado original era una vivienda cerrada en sí misma, dotada de huecos pequeños y rejas. de forma que la relación con el entorno no era lo que sus propietarios deseaban para su vivienda.
Decidimos plantear la vivienda justo dentro del perímetro definido por la vivienda original, ya que estructuralmente estaba formada por muros de carga y con este planteamiento conseguimos reducir el coste de la reforma. Eliminamos todo lo que no fuese necesario a nivel estructural, reduciendo la longitud de los muros de carga todo lo posible obteniendo así el tamaño máximo de huecos. Proponemos una primera planta conteniendo los dormitorios, sobre el lado de la L que queda orientado a sur-este, donde tendremos las mejores vistas al mar y el sol de la mañana.
El resultado es una vivienda abierta al paisaje, dotada de espacios de transición entre espacio interior y exterior. Conseguimos una vivienda permeable tanto espacialmente como visualmente, dotada de terrazas y porches que permiten disfrutar del espacio interior y exterior en todo el año.
Como recursos para conseguir la permeabilidad, además de disponer los huecos evitando cualquier simetría, proponemos recorridos no lineales. Proponemos superficies homogéneas, de color blanco en las superficies verticales y de color gris claro en las horizontales, sin hacer ninguna diferencia entre interior y exterior. Planteamos una pared de vidrio corredera, que en lugar de cerrar, difumina el espacio. Otro elemento que potencia la permeabilidad espacial es la escalera de acceso a la primera planta, diseñada de una forma abierta.
Exterior Design Ideas with Concrete Fiberboard Siding
8