Exterior Design Ideas with Concrete Fiberboard Siding
Refine by:
Budget
Sort by:Popular Today
41 - 60 of 30,478 photos
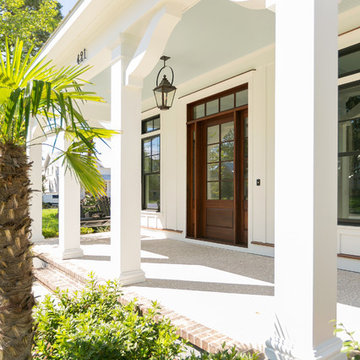
Small two-storey white house exterior in Charleston with concrete fiberboard siding, a gable roof and a metal roof.
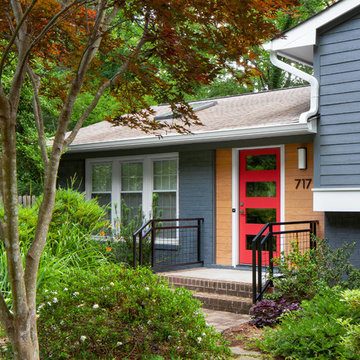
Split level modern entry
Design ideas for a mid-sized transitional split-level blue exterior in Raleigh with concrete fiberboard siding and a gable roof.
Design ideas for a mid-sized transitional split-level blue exterior in Raleigh with concrete fiberboard siding and a gable roof.
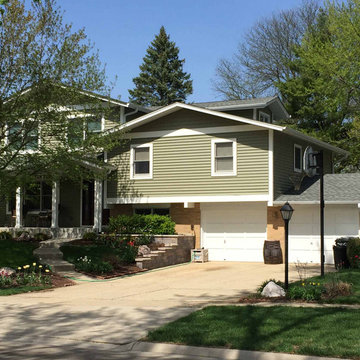
This 1964 split-level looked like every other house on the block before adding a 1,000sf addition over the existing Living, Dining, Kitchen and Family rooms. New siding, trim and columns were added throughout, while the existing brick remained.
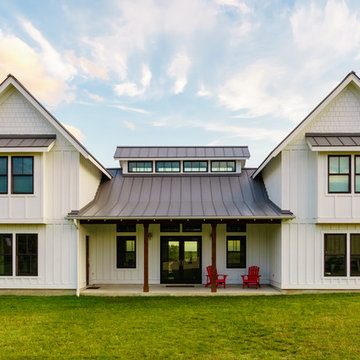
Matthew Manuel
Inspiration for a mid-sized country two-storey white house exterior in Austin with concrete fiberboard siding, a gable roof and a metal roof.
Inspiration for a mid-sized country two-storey white house exterior in Austin with concrete fiberboard siding, a gable roof and a metal roof.
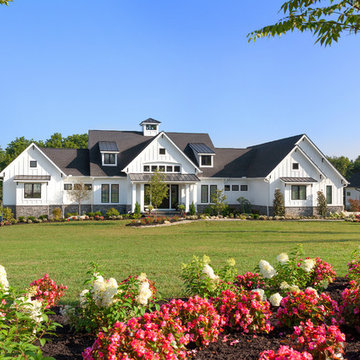
This gorgeous modern farmhouse features hardie board board and batten siding with stunning black framed Pella windows. The soffit lighting accents each gable perfectly and creates the perfect farmhouse.
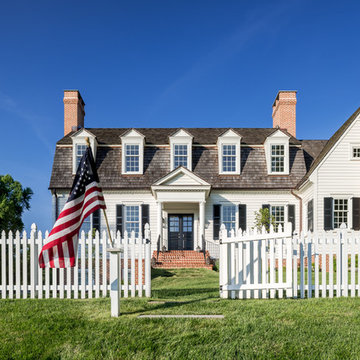
Angle Eye Photography
This is an example of a large traditional two-storey white house exterior in Philadelphia with concrete fiberboard siding, a gambrel roof and a shingle roof.
This is an example of a large traditional two-storey white house exterior in Philadelphia with concrete fiberboard siding, a gambrel roof and a shingle roof.
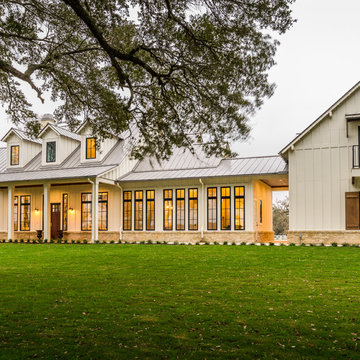
William David Homes
Design ideas for a large country two-storey white house exterior in Houston with concrete fiberboard siding, a hip roof and a metal roof.
Design ideas for a large country two-storey white house exterior in Houston with concrete fiberboard siding, a hip roof and a metal roof.
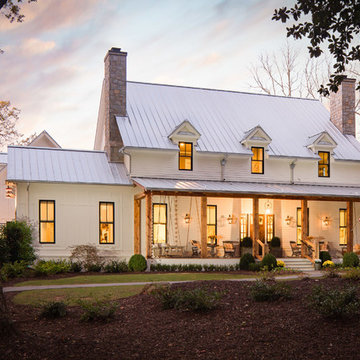
Amazing front porch of a modern farmhouse built by Steve Powell Homes (www.stevepowellhomes.com). Photo Credit: David Cannon Photography (www.davidcannonphotography.com)
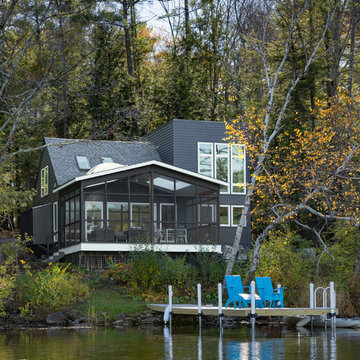
Lakehouse renovation exterior
Large contemporary two-storey grey house exterior in Boston with concrete fiberboard siding, a shingle roof and a gable roof.
Large contemporary two-storey grey house exterior in Boston with concrete fiberboard siding, a shingle roof and a gable roof.
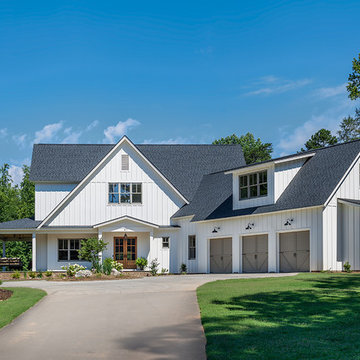
Design ideas for a mid-sized country two-storey white house exterior in Other with concrete fiberboard siding, a shingle roof and a gable roof.
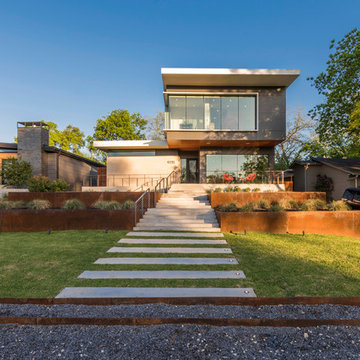
Wade Griffith
Design ideas for a mid-sized modern two-storey house exterior in Dallas with concrete fiberboard siding and a flat roof.
Design ideas for a mid-sized modern two-storey house exterior in Dallas with concrete fiberboard siding and a flat roof.
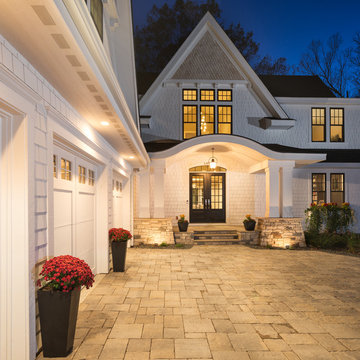
A statement front entrance with grand double columns, stone and concrete steps, plus a welcoming double door entry. - Photo by Landmark Photography
Inspiration for an expansive transitional three-storey white house exterior in Minneapolis with concrete fiberboard siding, a gable roof and a shingle roof.
Inspiration for an expansive transitional three-storey white house exterior in Minneapolis with concrete fiberboard siding, a gable roof and a shingle roof.
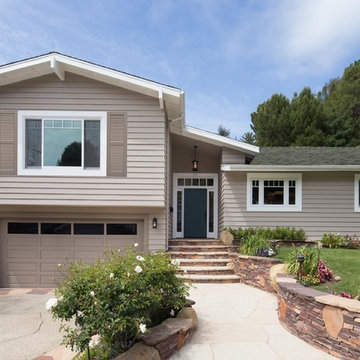
Exterior Facade Remodel / Refinish
Mid-sized traditional split-level beige house exterior in Los Angeles with concrete fiberboard siding, a gable roof and a shingle roof.
Mid-sized traditional split-level beige house exterior in Los Angeles with concrete fiberboard siding, a gable roof and a shingle roof.
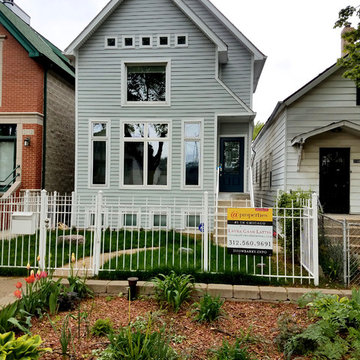
Chicago, IL 60618 James Hardie Plank Siding in Light Mist and Hardie Trim in Arctic White.
This is an example of a mid-sized traditional two-storey grey house exterior in Chicago with concrete fiberboard siding and a shingle roof.
This is an example of a mid-sized traditional two-storey grey house exterior in Chicago with concrete fiberboard siding and a shingle roof.
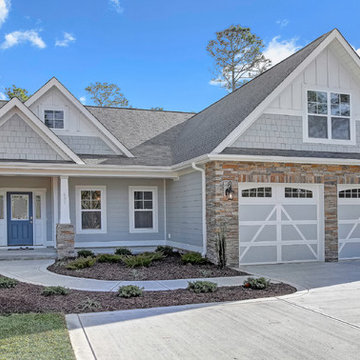
This is an example of a mid-sized transitional two-storey blue house exterior in Wilmington with concrete fiberboard siding, a gable roof and a shingle roof.

This beautiful modern farmhouse exterior blends board & batten siding with horizontal siding for added texture. The black and white color scheme is incredibly bold; but given an earth tone texture provided by the natural stone wainscoting and front porch piers.
Meyer Design
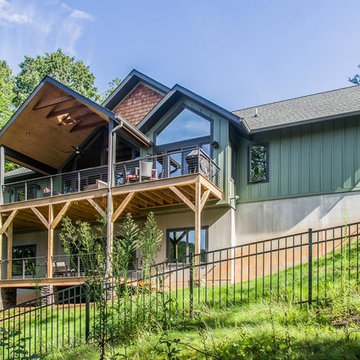
This couple wanted their mountainside home to take in their views of downtown Asheville. The distinctive vaulted ceiling line carries from the front porch, through the living room, and out onto the back deck. The main living area features floor-to-ceiling windows to embrace the beauty of the mountains. Reflecting their contemporary tastes, the interior lines are all simple and clean. The back deck spans the nearly the full width of the home, with minimally obscuring stainless steel cable railing.
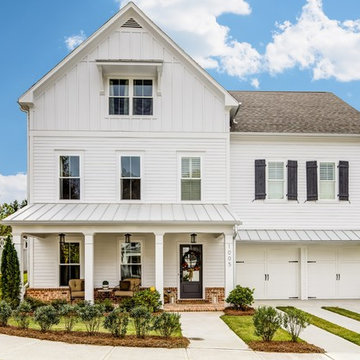
Simple farmhouse-inspired lines and a crisp white and black palette lend a comfortable, welcoming feel.
Large country three-storey white exterior in Atlanta with concrete fiberboard siding and a gable roof.
Large country three-storey white exterior in Atlanta with concrete fiberboard siding and a gable roof.
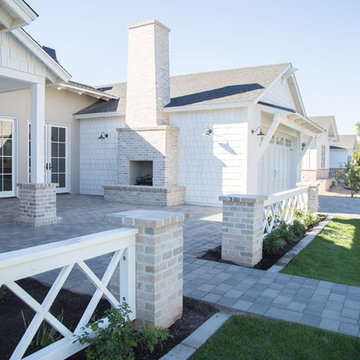
Design ideas for a mid-sized country one-storey white exterior in Phoenix with concrete fiberboard siding and a gable roof.
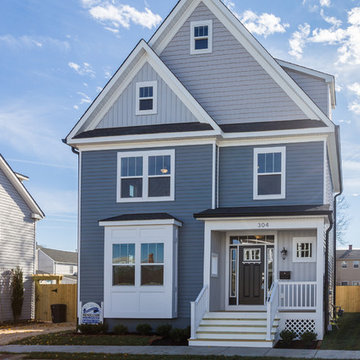
This is an example of a mid-sized traditional three-storey blue house exterior in DC Metro with concrete fiberboard siding, a gable roof and a shingle roof.
Exterior Design Ideas with Concrete Fiberboard Siding
3