Exterior Design Ideas with Concrete Fiberboard Siding
Refine by:
Budget
Sort by:Popular Today
61 - 80 of 30,472 photos
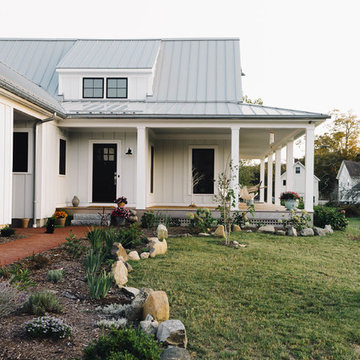
Photo by Kelly M. Shea
Photo of a mid-sized country two-storey white house exterior in Other with concrete fiberboard siding and a metal roof.
Photo of a mid-sized country two-storey white house exterior in Other with concrete fiberboard siding and a metal roof.
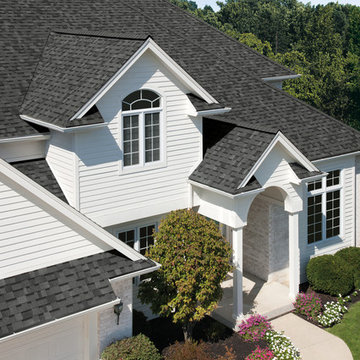
Design ideas for a large traditional two-storey white house exterior in Atlanta with concrete fiberboard siding, a hip roof and a shingle roof.
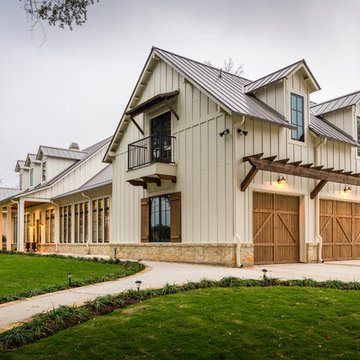
William David Homes
Design ideas for a large country two-storey beige house exterior in Houston with a gable roof, a metal roof and concrete fiberboard siding.
Design ideas for a large country two-storey beige house exterior in Houston with a gable roof, a metal roof and concrete fiberboard siding.
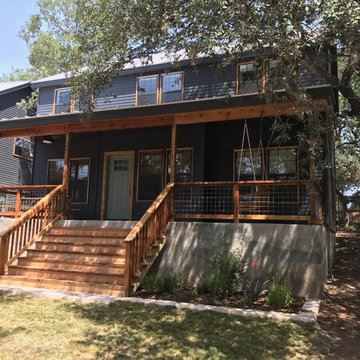
Inspiration for a mid-sized country two-storey grey house exterior in Austin with concrete fiberboard siding, a gable roof and a metal roof.
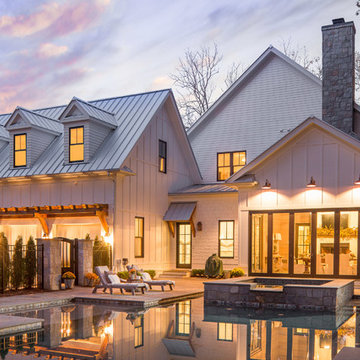
Amazing front porch of a modern farmhouse built by Steve Powell Homes (www.stevepowellhomes.com). Photo Credit: David Cannon Photography (www.davidcannonphotography.com)
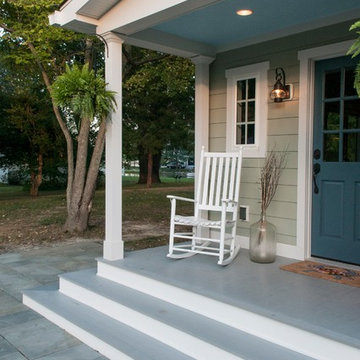
Photo of a small beach style one-storey green house exterior in Baltimore with concrete fiberboard siding, a gable roof and a shingle roof.
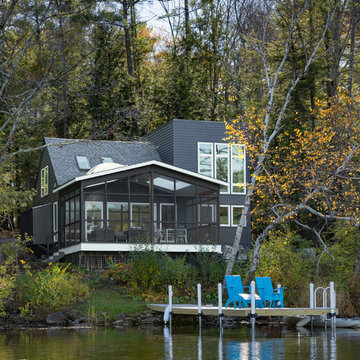
Lakehouse renovation exterior
Large contemporary two-storey grey house exterior in Boston with concrete fiberboard siding, a shingle roof and a gable roof.
Large contemporary two-storey grey house exterior in Boston with concrete fiberboard siding, a shingle roof and a gable roof.
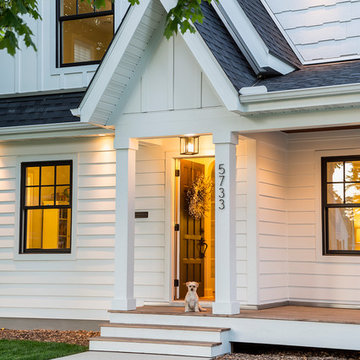
The homeowners loved the location of their small Cape Cod home, but they didn't love its limited interior space. A 10' addition along the back of the home and a brand new 2nd story gave them just the space they needed. With a classy monotone exterior and a welcoming front porch, this remodel is a refined example of a transitional style home.
Space Plans, Building Design, Interior & Exterior Finishes by Anchor Builders
Photos by Andrea Rugg Photography
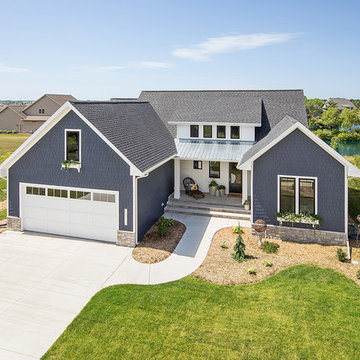
Country one-storey blue house exterior with concrete fiberboard siding and a shingle roof.
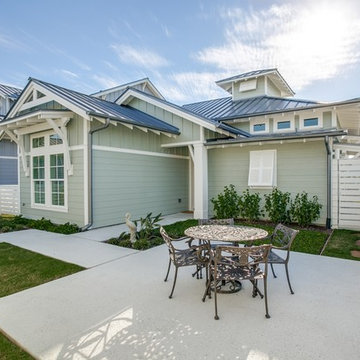
Design ideas for a small beach style one-storey green house exterior in Houston with concrete fiberboard siding, a gable roof and a metal roof.
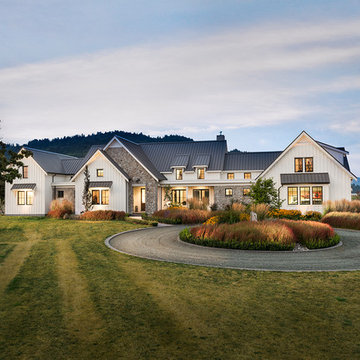
This contemporary farmhouse is located on a scenic acreage in Greendale, BC. It features an open floor plan with room for hosting a large crowd, a large kitchen with double wall ovens, tons of counter space, a custom range hood and was designed to maximize natural light. Shed dormers with windows up high flood the living areas with daylight. The stairwells feature more windows to give them an open, airy feel, and custom black iron railings designed and crafted by a talented local blacksmith. The home is very energy efficient, featuring R32 ICF construction throughout, R60 spray foam in the roof, window coatings that minimize solar heat gain, an HRV system to ensure good air quality, and LED lighting throughout. A large covered patio with a wood burning fireplace provides warmth and shelter in the shoulder seasons.
Carsten Arnold Photography
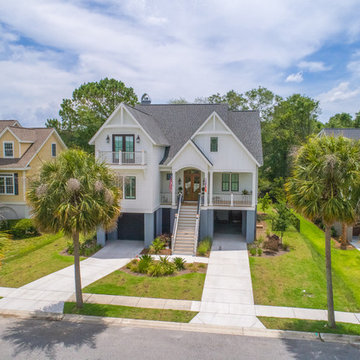
This amazing John’s Island custom home epitomizes Lowcountry living with a large front porch, backyard entertainment spaces, views of the intercoastal waterways and charming design elements that invite you into the space. With solid construction, Gable brackets, Jeld-Wen impact rated dark bronze vinyl windows, white Hardie siding, the homeowners are ready for any type of Coastal weather. The custom exterior details translate seamlessly into the interior of the home. Some of the high-end design choices include crown molding, shiplap, cable hand rails on the stairs, unique built-ins in the living room which are mimicked on the ceiling of the master, custom cedar barn doors, floating countertops made from solid hickory live edge wood, Carrera marble tile, electronic valve-controlled showers, and a shiplap kitchen hood.
As entertainers, the homeowners embraced the concept of combining two living spaces into one, which was made possible by installing a PGT sliding door. These doors slide back into themselves, opening up the indoors to the outdoor deck space with fireplace. Guests also enjoy waterway views made possible by the Juliet balcony off the front bedroom of the home, and the very large man-cave under the home.
Take a look at this amazing home designed in conjunction with Vinyet Architecture and interior styling by Polish Pop Design.
Drone Photography & Video by Nick Holzworth at 5th Spark
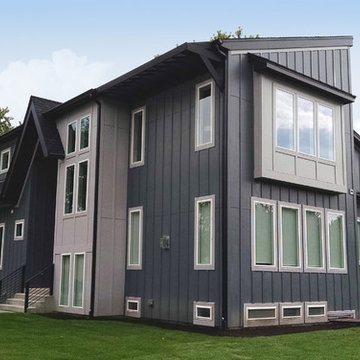
This Scandinavian look shows off beauty in simplicity. The clean lines of the roof allow for very dramatic interiors. Tall windows and clerestories throughout bring in great natural light!
Meyer Design
Lakewest Custom Homes
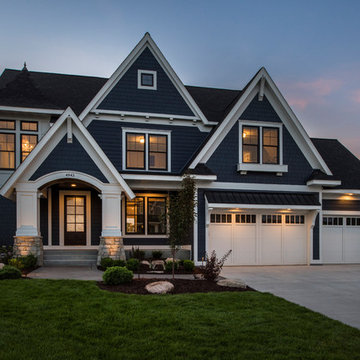
Front view showcases stair tower of windows on the far left, steep gable roof peaks, black windows, black metal accent over the 2 stall garage door. - Photography by SpaceCrafting
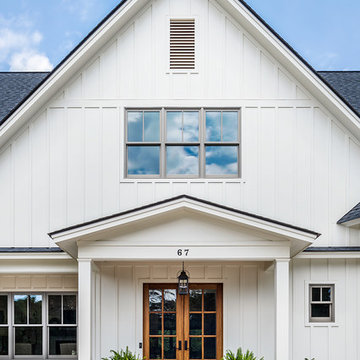
Inspiration for a mid-sized country two-storey white house exterior in Other with concrete fiberboard siding, a shingle roof and a gable roof.
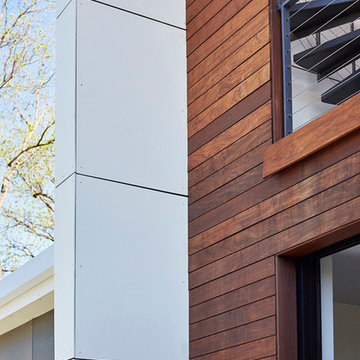
Roy Aguliar
Photo of a mid-sized modern two-storey house exterior in Dallas with concrete fiberboard siding and a flat roof.
Photo of a mid-sized modern two-storey house exterior in Dallas with concrete fiberboard siding and a flat roof.
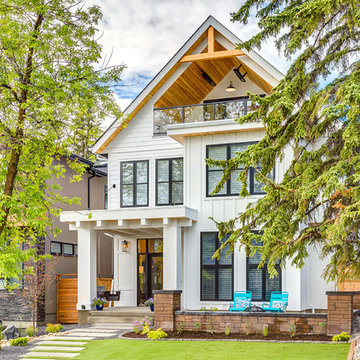
Our take on the Modern Farmhouse! With awesome front fireplace patio perfect for getting to know the neighbours.
Large country three-storey white house exterior in Calgary with concrete fiberboard siding.
Large country three-storey white house exterior in Calgary with concrete fiberboard siding.
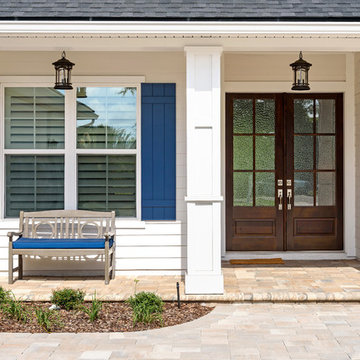
Jeff Westcott
Mid-sized traditional one-storey white house exterior in Jacksonville with concrete fiberboard siding, a hip roof and a shingle roof.
Mid-sized traditional one-storey white house exterior in Jacksonville with concrete fiberboard siding, a hip roof and a shingle roof.
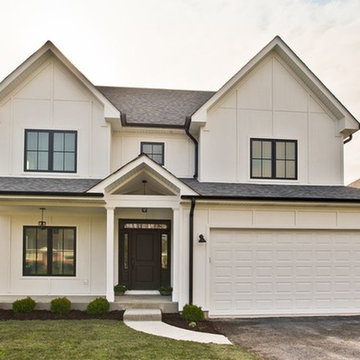
Deerfield, IL Modern New Construction Hardie White Exterior.
This is an example of a mid-sized modern two-storey white house exterior in Chicago with concrete fiberboard siding and a shingle roof.
This is an example of a mid-sized modern two-storey white house exterior in Chicago with concrete fiberboard siding and a shingle roof.
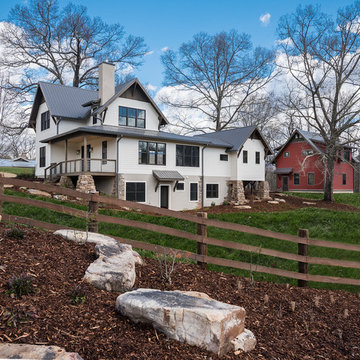
Perfectly settled in the shade of three majestic oak trees, this timeless homestead evokes a deep sense of belonging to the land. The Wilson Architects farmhouse design riffs on the agrarian history of the region while employing contemporary green technologies and methods. Honoring centuries-old artisan traditions and the rich local talent carrying those traditions today, the home is adorned with intricate handmade details including custom site-harvested millwork, forged iron hardware, and inventive stone masonry. Welcome family and guests comfortably in the detached garage apartment. Enjoy long range views of these ancient mountains with ample space, inside and out.
Exterior Design Ideas with Concrete Fiberboard Siding
4