Exterior Design Ideas with Concrete Fiberboard Siding
Refine by:
Budget
Sort by:Popular Today
121 - 140 of 30,470 photos
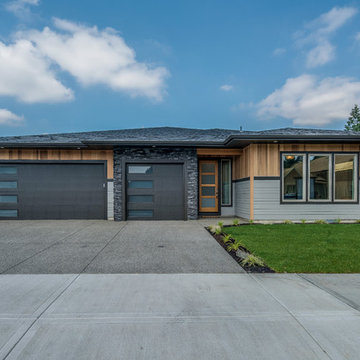
This is an example of a midcentury one-storey grey house exterior in Portland with a hip roof, a shingle roof and concrete fiberboard siding.
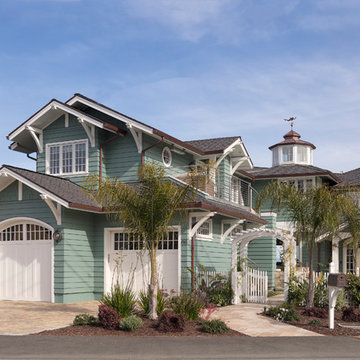
Photo of a beach style two-storey green house exterior in Sacramento with concrete fiberboard siding, a gable roof and a shingle roof.
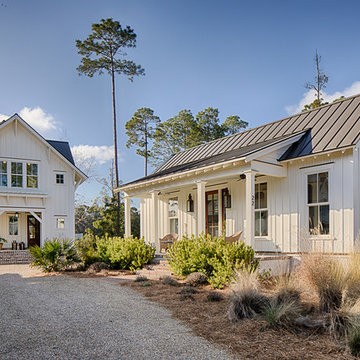
Duck Crossing is a mini compound built over time for our family in Palmetto Bluff, Bluffton, SC. We began with the small one story guest cottage, added the carriage house for our daughters and then, as we determined we needed one gathering space for friends and family, the main house. The challenge was to build a light and bright home that would take full advantage of the lake and preserve views and have enough room for everyone to congregate.
We decided to build an upside down/reverse floorplan home, where the main living areas are on the 2nd floor. We built one great room, encompassing kitchen, dining, living, deck and design studio - added tons of windows and an open staircase, vaulted the ceilings, painted everything white and did whatever else we could to make the small space feel open and welcoming - we think we accomplished this, and then some. The kitchen appliances are behind doors, the island is great for serving and gathering, the tv is hidden - all attention is to the view. When everyone needs their separate space, there are 2 bedrooms below and then additional sleeping, bathing and eating spaces in the cottage and carriage house - it is all just perfect!
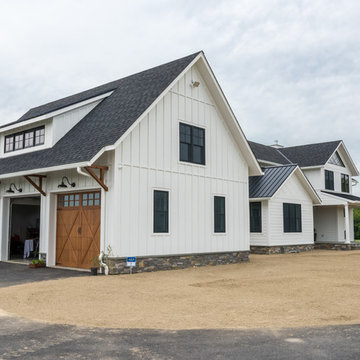
A 2-story, 3-car garage is attached to the left side of the house.
Photo by Daniel Contelmo Jr.
Design ideas for a large country two-storey white house exterior in New York with concrete fiberboard siding, a gable roof and a shingle roof.
Design ideas for a large country two-storey white house exterior in New York with concrete fiberboard siding, a gable roof and a shingle roof.
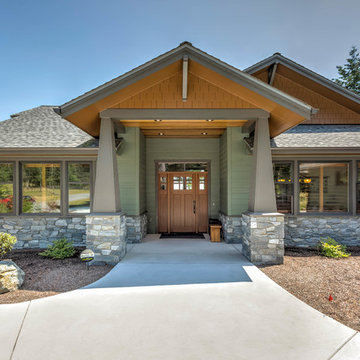
Stunning zero barrier covered entry.
Snowberry Lane Photography
Inspiration for a mid-sized arts and crafts one-storey green house exterior in Seattle with concrete fiberboard siding, a gable roof and a shingle roof.
Inspiration for a mid-sized arts and crafts one-storey green house exterior in Seattle with concrete fiberboard siding, a gable roof and a shingle roof.
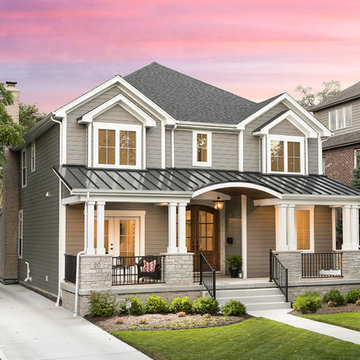
DJK Custom Homes
Expansive contemporary two-storey grey house exterior in Chicago with concrete fiberboard siding and a shingle roof.
Expansive contemporary two-storey grey house exterior in Chicago with concrete fiberboard siding and a shingle roof.
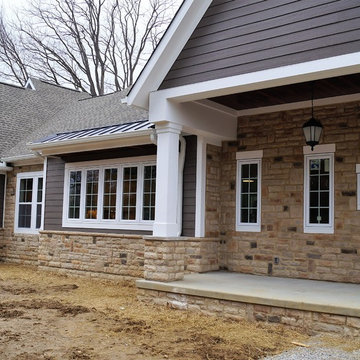
Linda Parsons
Design ideas for an expansive arts and crafts one-storey brown house exterior in Columbus with concrete fiberboard siding, a gable roof and a metal roof.
Design ideas for an expansive arts and crafts one-storey brown house exterior in Columbus with concrete fiberboard siding, a gable roof and a metal roof.
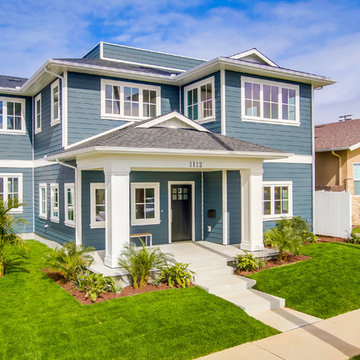
Design ideas for a large beach style two-storey blue exterior in San Diego with concrete fiberboard siding.
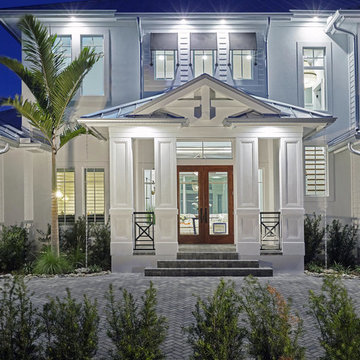
This is an example of a large beach style two-storey white house exterior in Miami with concrete fiberboard siding, a hip roof and a metal roof.
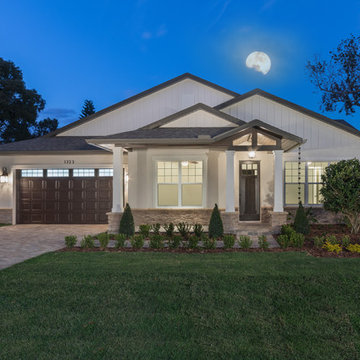
Design ideas for an expansive arts and crafts one-storey white exterior in Orlando with concrete fiberboard siding and a gable roof.
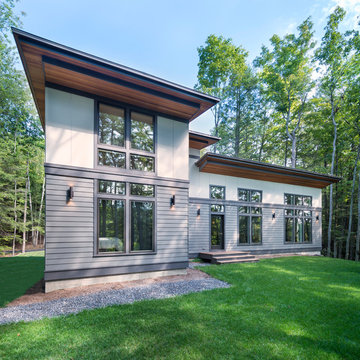
This new house is perched on a bluff overlooking Long Pond. The compact dwelling is carefully sited to preserve the property's natural features of surrounding trees and stone outcroppings. The great room doubles as a recording studio with high clerestory windows to capture views of the surrounding forest.
Photo by: Nat Rea Photography
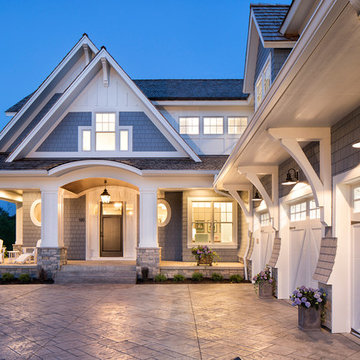
With an updated, coastal feel, this cottage-style residence is right at home in its Orono setting. The inspired architecture pays homage to the graceful tradition of historic homes in the area, yet every detail has been carefully planned to meet today’s sensibilities. Here, reclaimed barnwood and bluestone meet glass mosaic and marble-like Cambria in perfect balance.
5 bedrooms, 5 baths, 6,022 square feet and three-car garage
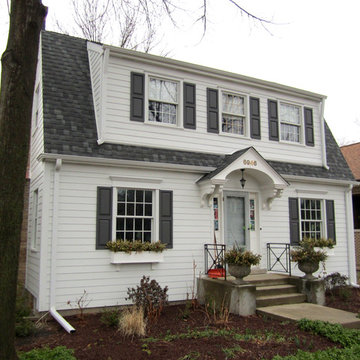
Chicago, IL Exterior Siding Remodel. This Chicago, IL Dutch Colonial Style Home was remodeled by Siding & Windows Group with James HardiePlank Select Cedarmill Lap Siding and HardieTrim Smooth Boards in ColorPlus Technology Color Arctic White plus Hardie Soffit. Also re-did Arched Front Entry, installed Vinyl Fypon Shutters in Black with crossheads, top and bottom frieze boards.
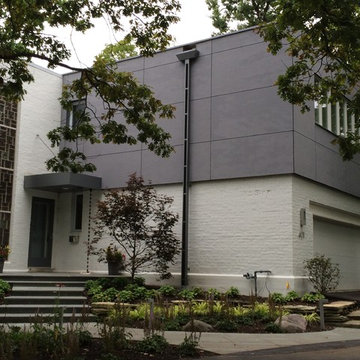
This is an example of a mid-sized modern two-storey grey exterior in Chicago with concrete fiberboard siding and a flat roof.
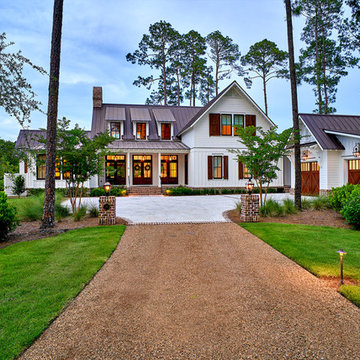
Lisa Carroll
Large country two-storey white house exterior in Atlanta with concrete fiberboard siding and a gable roof.
Large country two-storey white house exterior in Atlanta with concrete fiberboard siding and a gable roof.
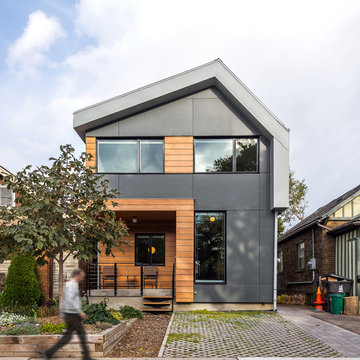
Photo: Andrew Snow © 2015 Houzz
This is an example of a mid-sized contemporary two-storey exterior in Toronto with concrete fiberboard siding and a gable roof.
This is an example of a mid-sized contemporary two-storey exterior in Toronto with concrete fiberboard siding and a gable roof.
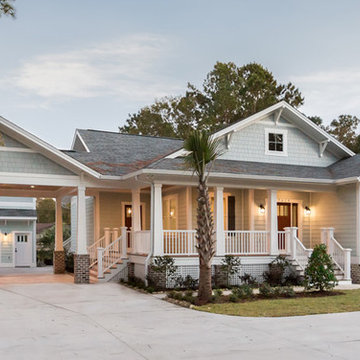
Located in the well-established community of Northwood, close to Grande Dunes, this superior quality craftsman styled 3 bedroom, 2.5 bathroom energy efficient home designed by CRG Companies will feature a Hardie board exterior, Trex decking, vinyl railings and wood beadboard ceilings on porches, a screened-in porch with outdoor fireplace and carport. The interior features include 9’ ceilings, thick crown molding and wood trim, wood-look tile floors in main living areas, ceramic tile in baths, carpeting in bedrooms, recessed lights, upgraded 42” kitchen cabinets, granite countertops, stainless steel appliances, a huge tile shower and free standing soaker tub in the master bathroom. The home will also be pre-wired for home audio and security systems. Detached garage can be an added option. No HOA fee or restrictions, 98' X 155' lot is huge for this area, room for a pool.
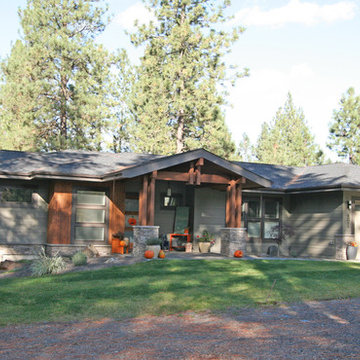
Photo of a mid-sized contemporary one-storey green exterior in Seattle with concrete fiberboard siding and a hip roof.
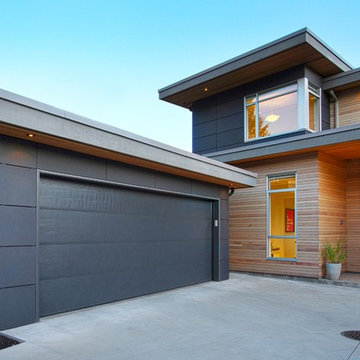
Annalise Botto
Photo of a contemporary two-storey exterior in Vancouver with concrete fiberboard siding.
Photo of a contemporary two-storey exterior in Vancouver with concrete fiberboard siding.
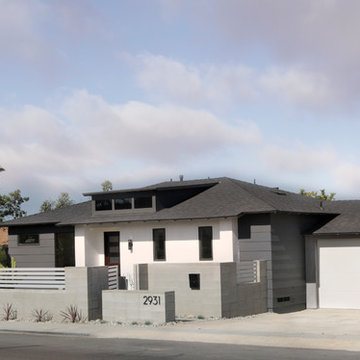
The original house was a nondescript green stucco box with a low hip roof.
To create architectural interest and dimension, we added the shed dormer and the pilasters, extended the front eaves to capture the pilasters, and we built the block wall with horizontal rails.
The shed dormer adds height and depth to the hip roof, which would otherwise be too plain. It was difficult to find any inspiration photos for a modern house with a hip roof and shed dormer. After a couple mock-ups, we refined the dormer slope and proportions to work well with the rest of the design.
Most of the house's cladding is the wide gray lap siding. White stucco with a smooth Santa Barbara finish and the white flush panel garage door provide a strong contrast.
Thanks to Architect Marc Fredrickson for the inspiration sketches that evolved into the final exterior design.
Exterior Design Ideas with Concrete Fiberboard Siding
7