Exterior Design Ideas with Concrete Fiberboard Siding
Refine by:
Budget
Sort by:Popular Today
1 - 20 of 2,322 photos
Item 1 of 3
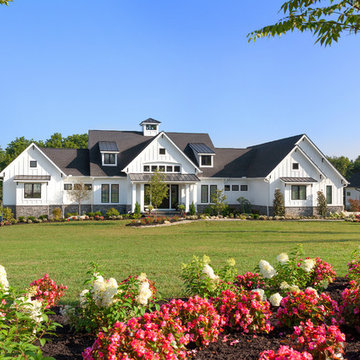
This gorgeous modern farmhouse features hardie board board and batten siding with stunning black framed Pella windows. The soffit lighting accents each gable perfectly and creates the perfect farmhouse.

The rooftop deck is accessed from the Primary Bedroom and affords incredible sunset views. The tower provides a study for the owners, and natural light pours into the main living space on the first floor through large sliding glass windows, letting the outside in.

Photo of a large modern one-storey beige house exterior in Orange County with concrete fiberboard siding, a shed roof, a metal roof and a grey roof.
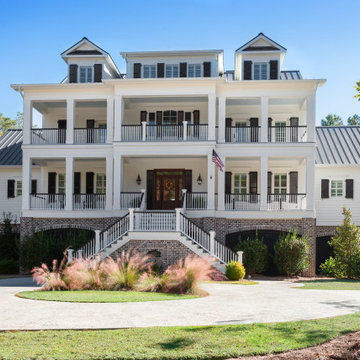
Front Elevation from road
This is an example of an expansive traditional white house exterior in Other with four or more storeys, concrete fiberboard siding, a gable roof and a metal roof.
This is an example of an expansive traditional white house exterior in Other with four or more storeys, concrete fiberboard siding, a gable roof and a metal roof.
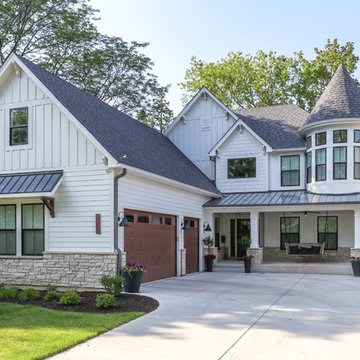
Large country two-storey white house exterior in Chicago with concrete fiberboard siding, a shingle roof and a gable roof.
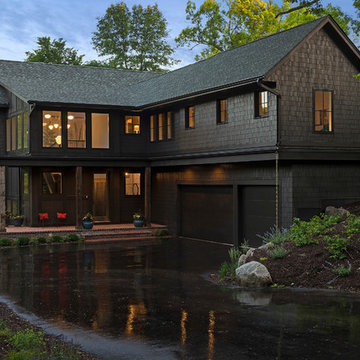
spacecrafting
Design ideas for a mid-sized country two-storey brown house exterior in Minneapolis with concrete fiberboard siding, a flat roof and a shingle roof.
Design ideas for a mid-sized country two-storey brown house exterior in Minneapolis with concrete fiberboard siding, a flat roof and a shingle roof.
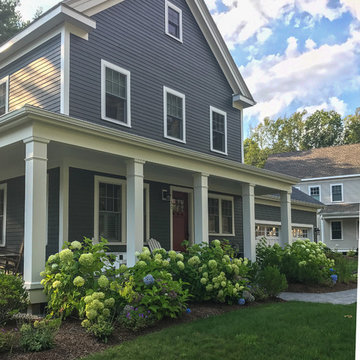
Angela Kearney, Minglewood
Inspiration for a mid-sized country two-storey green apartment exterior in Boston with concrete fiberboard siding, a gable roof and a shingle roof.
Inspiration for a mid-sized country two-storey green apartment exterior in Boston with concrete fiberboard siding, a gable roof and a shingle roof.
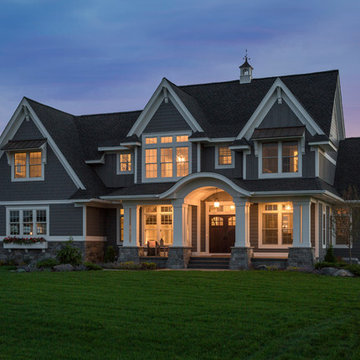
A beautiful Traditional Hamptons style home with varying roof pitches, shed dormers with metal accents, and a large front porch - Space Crafting
Photo of an expansive traditional two-storey grey house exterior in Minneapolis with concrete fiberboard siding, a gable roof and a shingle roof.
Photo of an expansive traditional two-storey grey house exterior in Minneapolis with concrete fiberboard siding, a gable roof and a shingle roof.
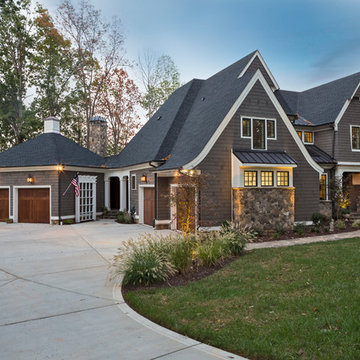
Builder: Artisan Custom Homes
Photography by: Jim Schmid Photography
Interior Design by: Homestyles Interior Design
Design ideas for a large beach style three-storey grey house exterior in Charlotte with concrete fiberboard siding, a gable roof and a mixed roof.
Design ideas for a large beach style three-storey grey house exterior in Charlotte with concrete fiberboard siding, a gable roof and a mixed roof.
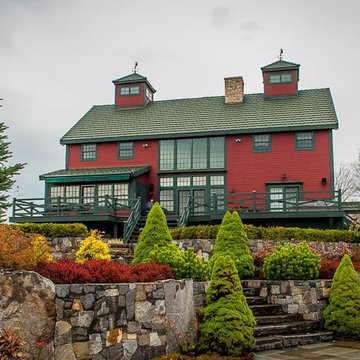
Yankee Barn Homes - The Somerset Barn Back Exterior Deck and Patio
Photo Credit: Northpeak Photography
Large country three-storey red exterior in Burlington with concrete fiberboard siding and a gable roof.
Large country three-storey red exterior in Burlington with concrete fiberboard siding and a gable roof.
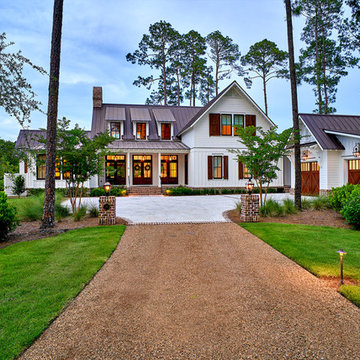
Lisa Carroll
Large country two-storey white house exterior in Atlanta with concrete fiberboard siding and a gable roof.
Large country two-storey white house exterior in Atlanta with concrete fiberboard siding and a gable roof.

Exterior is done in a board and batten with stone accents. The color is Sherwin Williams Tricorn Black. The exterior lighting is black with copper accents. Some lights are bronze. Roofing is asphalt shingles.

Large country one-storey white house exterior in Austin with a black roof, concrete fiberboard siding, a gable roof, a metal roof and board and batten siding.
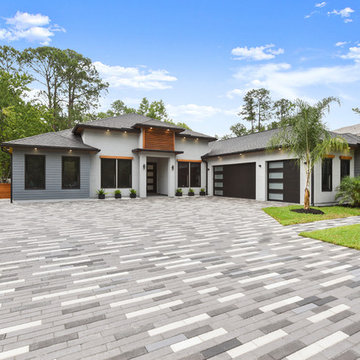
Inspiration for a large modern one-storey grey house exterior in Jacksonville with concrete fiberboard siding and a shingle roof.
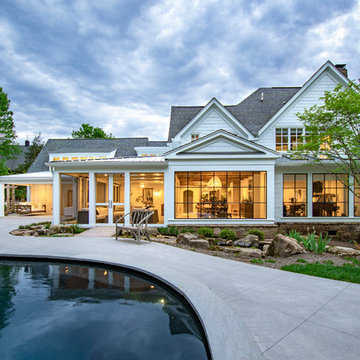
Design ideas for a large country two-storey white house exterior in Other with concrete fiberboard siding, a shingle roof and a gable roof.
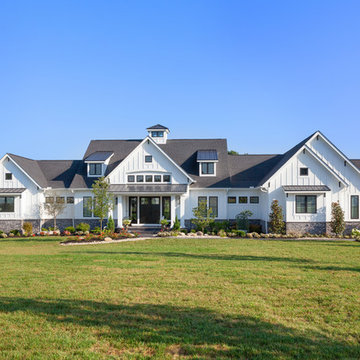
This gorgeous modern farmhouse features hardie board board and batten siding with stunning black framed Pella windows. The soffit lighting accents each gable perfectly and creates the perfect farmhouse.
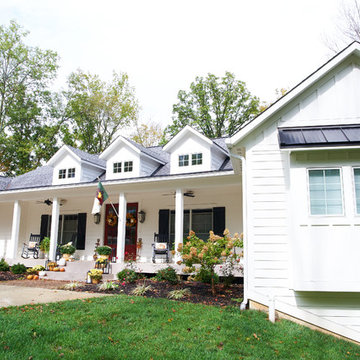
Dale Hanke
Inspiration for a large country one-storey white house exterior in Indianapolis with concrete fiberboard siding, a gable roof and a mixed roof.
Inspiration for a large country one-storey white house exterior in Indianapolis with concrete fiberboard siding, a gable roof and a mixed roof.
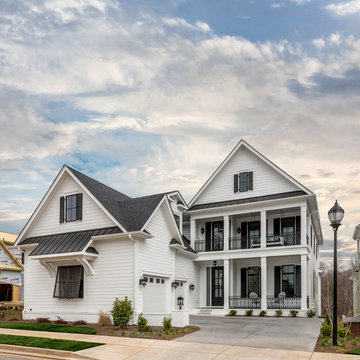
White colonial house with plantation shutters and a double porch elevation. Classic southern look with its courtyard entry and oversized windows.
Photo of a large traditional two-storey white house exterior in Other with concrete fiberboard siding, a gable roof and a mixed roof.
Photo of a large traditional two-storey white house exterior in Other with concrete fiberboard siding, a gable roof and a mixed roof.
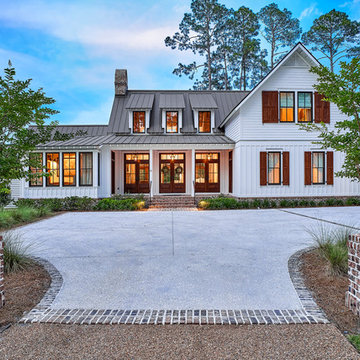
Lisa Carroll
This is an example of a large country two-storey white exterior in Atlanta with concrete fiberboard siding, a gable roof, a metal roof and a grey roof.
This is an example of a large country two-storey white exterior in Atlanta with concrete fiberboard siding, a gable roof, a metal roof and a grey roof.
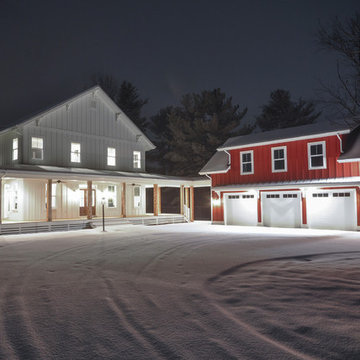
Dawn Cromer photographer and homeowner. This modern farmhouse was custom built by Peak Builders, LLC, in central Virginia and completed 2015. Two separate architects contributed to the project, Andres F. Martinez founder of ARKE design-build, LLC, and Heath Wills founder of Heath Wills Home Designs, llc. Each worked closely with the homeowners, marrying their aim to fashion the home inside and out to have a farmhouse heart yet craftsman flare. The main house exterior features a mixture of board-and-batten and lap hardie siding painted Benjamin Moore White Dove (OC-17), while the garage is solely board-and-batten painted Benjamin Moore Caliente (AF-290).
Exterior Design Ideas with Concrete Fiberboard Siding
1