California Bungalow Exterior Design Ideas with Concrete Fiberboard Siding
Refine by:
Budget
Sort by:Popular Today
1 - 19 of 19 photos
Item 1 of 3
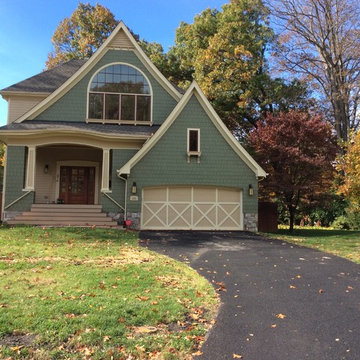
This house is adjacent to the first house, and was under construction when I began working with the clients. They had already selected red window frames, and the siding was unfinished, needing to be painted. Sherwin Williams colors were requested by the builder. They wanted it to work with the neighboring house, but have its own character, and to use a darker green in combination with other colors. The light trim is Sherwin Williams, Netsuke, the tan is Basket Beige. The color on the risers on the steps is slightly deeper. Basket Beige is used for the garage door, the indentation on the front columns, the accent in the front peak of the roof, the siding on the front porch, and the back of the house. It also is used for the fascia board above the two columns under the front curving roofline. The fascia and columns are outlined in Netsuke, which is also used for the details on the garage door, and the trim around the red windows. The Hardie shingle is in green, as is the siding on the side of the garage. Linda H. Bassert, Masterworks Window Fashions & Design, LLC
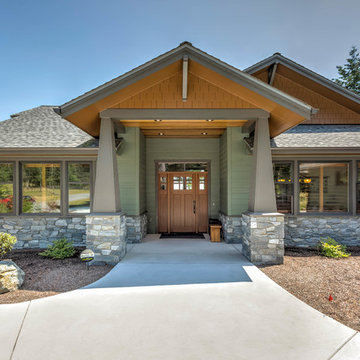
Stunning zero barrier covered entry.
Snowberry Lane Photography
Inspiration for a mid-sized arts and crafts one-storey green house exterior in Seattle with concrete fiberboard siding, a gable roof and a shingle roof.
Inspiration for a mid-sized arts and crafts one-storey green house exterior in Seattle with concrete fiberboard siding, a gable roof and a shingle roof.
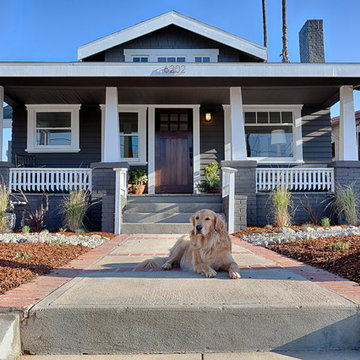
Thorough rehab of a charming 1920's craftsman bungalow in Highland Park, featuring low maintenance drought tolerant landscaping and accomidating porch perfect for any petite fete.
Photography by Eric Charles.
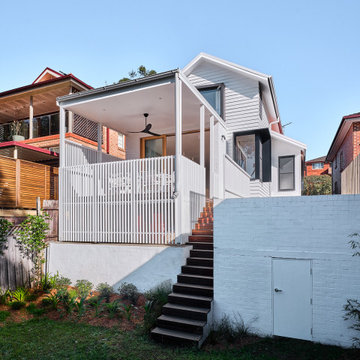
Design ideas for a mid-sized contemporary two-storey white house exterior in Sydney with concrete fiberboard siding, a gable roof, a metal roof and a grey roof.
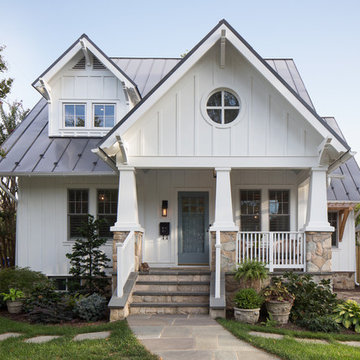
The front porch of the existing house remained. It made a good proportional guide for expanding the 2nd floor. The master bathroom bumps out to the side. And, hand sawn wood brackets hold up the traditional flying-rafter eaves.
Max Sall Photography
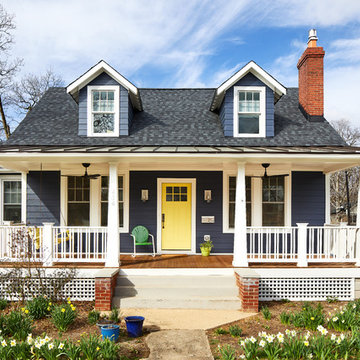
Inspiration for a mid-sized transitional two-storey blue house exterior in DC Metro with concrete fiberboard siding, a gable roof and a mixed roof.
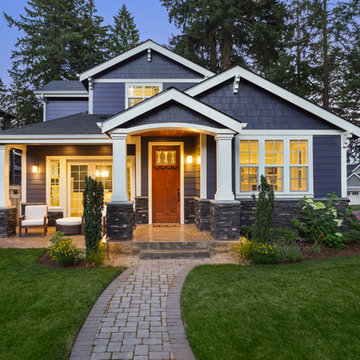
This is an example of a large contemporary two-storey grey house exterior in San Francisco with concrete fiberboard siding, a gable roof, a shingle roof, a grey roof and shingle siding.
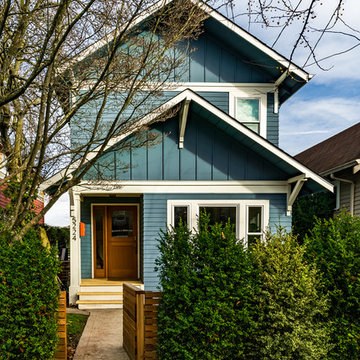
Remodel and addition by Grouparchitect & Eakman Construction. Photographer: AMF Photography.
Mid-sized arts and crafts two-storey blue house exterior in Seattle with concrete fiberboard siding, a gable roof and a shingle roof.
Mid-sized arts and crafts two-storey blue house exterior in Seattle with concrete fiberboard siding, a gable roof and a shingle roof.
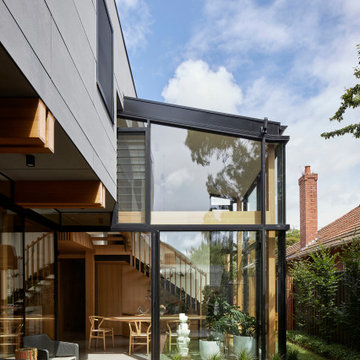
View to the lantern space of the dining room
Photo of a large contemporary two-storey grey house exterior in Melbourne with concrete fiberboard siding, a flat roof, a metal roof and a grey roof.
Photo of a large contemporary two-storey grey house exterior in Melbourne with concrete fiberboard siding, a flat roof, a metal roof and a grey roof.
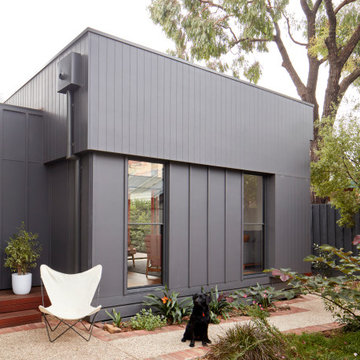
Three different types of exterior cladding - to a rear addition
Mid-sized contemporary one-storey green house exterior in Melbourne with concrete fiberboard siding, a hip roof, a metal roof and board and batten siding.
Mid-sized contemporary one-storey green house exterior in Melbourne with concrete fiberboard siding, a hip roof, a metal roof and board and batten siding.
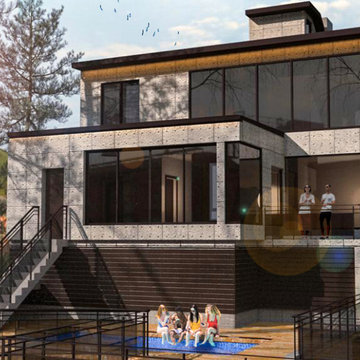
This lovely home spans a 575 square meter parcel, features a brand-new refurbishment and extension, and is well situated to capture panoramic views of Quakers Hat Bay to Bantry Bay. In one of Mosman's most prestigious streets, it's expected to go above and beyond the requirements for a family lifestyle.
We add to the space's overall quality. We attempt to get the best view out of the corner windows with complete openness. Open space and the swimming pool are closely related. The deck area is a dramatic space that complements the interior décor wonderfully. We built a granny flat onto the back of the house to connect the stairs and garden stairs.
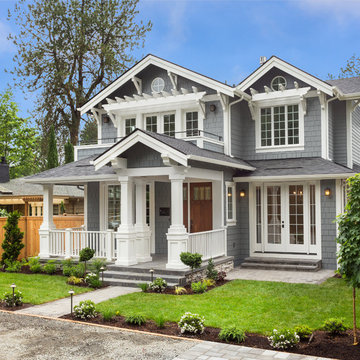
Photo of a large contemporary two-storey grey house exterior in San Francisco with concrete fiberboard siding, a gable roof, a shingle roof, a grey roof and shingle siding.
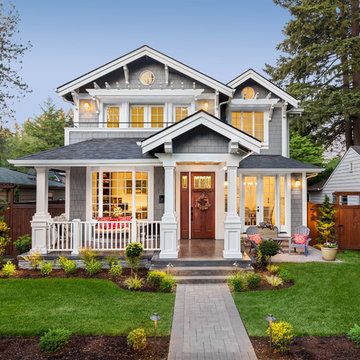
Photo of a large contemporary two-storey grey house exterior in San Francisco with concrete fiberboard siding, a gable roof, a shingle roof, a grey roof and shingle siding.
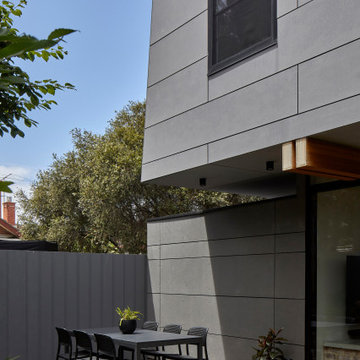
View to the lantern space of the dining room
Large contemporary two-storey grey house exterior in Melbourne with concrete fiberboard siding, a flat roof, a metal roof and a grey roof.
Large contemporary two-storey grey house exterior in Melbourne with concrete fiberboard siding, a flat roof, a metal roof and a grey roof.
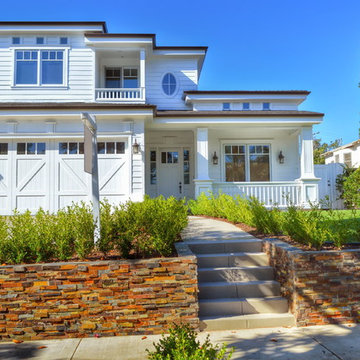
Large contemporary two-storey white house exterior in San Francisco with concrete fiberboard siding, a flat roof, a shingle roof and a brown roof.
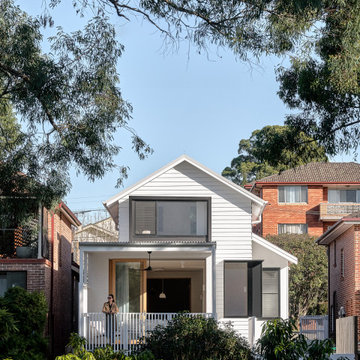
Mid-sized contemporary two-storey white house exterior in Sydney with concrete fiberboard siding, a gable roof, a metal roof and a grey roof.
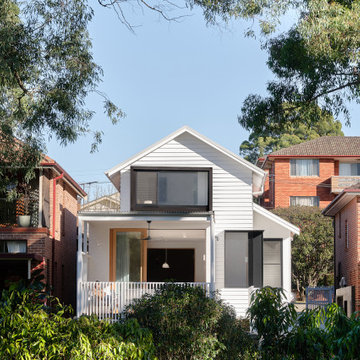
Design ideas for a mid-sized contemporary two-storey white house exterior in Sydney with concrete fiberboard siding, a gable roof, a metal roof and a grey roof.
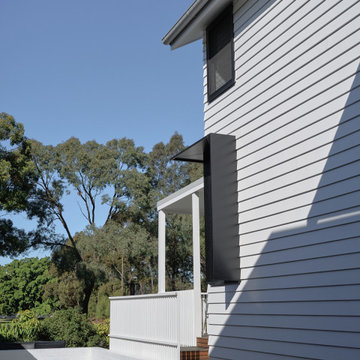
Inspiration for a mid-sized contemporary two-storey white house exterior in Sydney with concrete fiberboard siding, a gable roof, a metal roof and a grey roof.
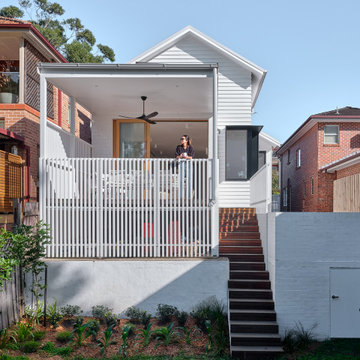
This is an example of a mid-sized contemporary two-storey white house exterior in Sydney with concrete fiberboard siding, a gable roof, a metal roof and a grey roof.
California Bungalow Exterior Design Ideas with Concrete Fiberboard Siding
1