Exterior Design Ideas with Concrete Fiberboard Siding
Sort by:Popular Today
1 - 20 of 1,444 photos

What a view! This custom-built, Craftsman style home overlooks the surrounding mountains and features board and batten and Farmhouse elements throughout.
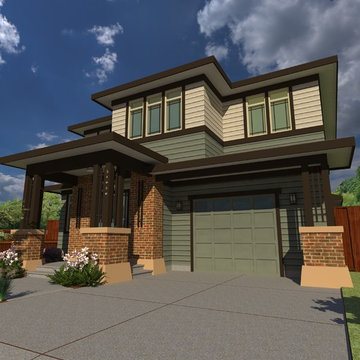
Rendering of the proposed concept for Prairie Home Custom Home.
This is an example of a mid-sized traditional two-storey multi-coloured house exterior in Portland with concrete fiberboard siding, a hip roof and a shingle roof.
This is an example of a mid-sized traditional two-storey multi-coloured house exterior in Portland with concrete fiberboard siding, a hip roof and a shingle roof.
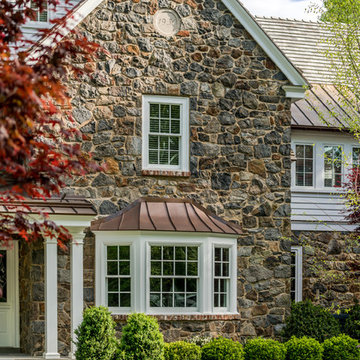
Angle Eye Photography, Porter Construction
Inspiration for a large traditional two-storey grey house exterior in Wilmington with concrete fiberboard siding, a gable roof and a shingle roof.
Inspiration for a large traditional two-storey grey house exterior in Wilmington with concrete fiberboard siding, a gable roof and a shingle roof.
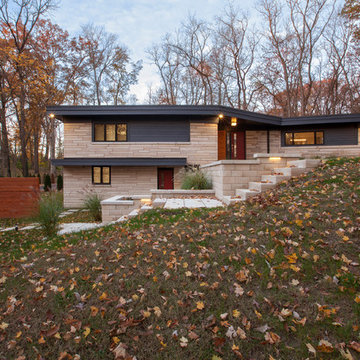
Front east elevation reveals main public entry and new stepped retaining walls from parking area. Original limestone and roof overhangs were maintained, while siding and some details were enhanced. - Architecture + Photography: HAUS
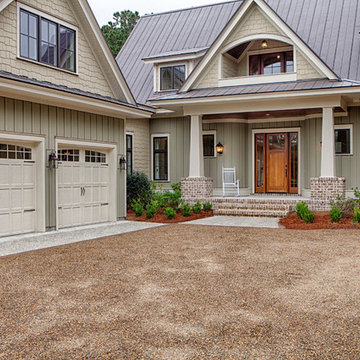
This well-proportioned two-story design offers simplistic beauty and functionality. Living, kitchen, and porch spaces flow into each other, offering an easily livable main floor. The master suite is also located on this level. Two additional bedroom suites and a bunk room can be found on the upper level. A guest suite is situated separately, above the garage, providing a bit more privacy.
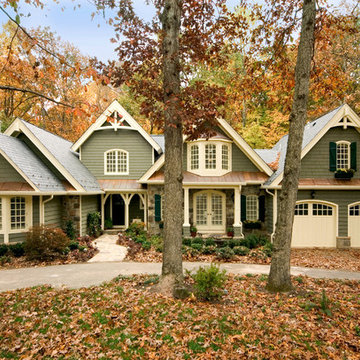
Greg Hadley Photography
Inspiration for a traditional three-storey green exterior in DC Metro with concrete fiberboard siding.
Inspiration for a traditional three-storey green exterior in DC Metro with concrete fiberboard siding.
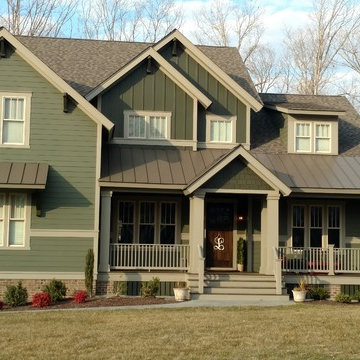
Design ideas for a large transitional two-storey green house exterior in San Diego with concrete fiberboard siding, a gable roof and a shingle roof.
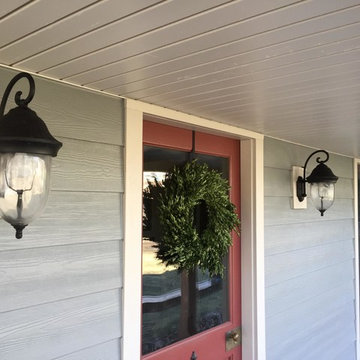
Siding replacement featuring the new Slate Gray color by James Hardie. Siding installed in Downers Grove, Illinois.
This is an example of a mid-sized traditional two-storey grey exterior in Chicago with concrete fiberboard siding and a gable roof.
This is an example of a mid-sized traditional two-storey grey exterior in Chicago with concrete fiberboard siding and a gable roof.
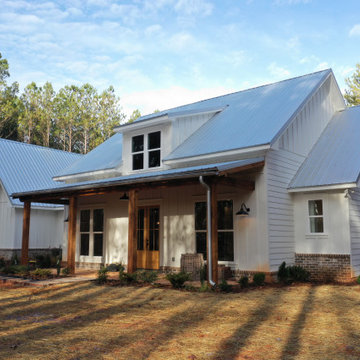
This is an example of a mid-sized country one-storey white house exterior in Atlanta with concrete fiberboard siding, a gable roof and a metal roof.
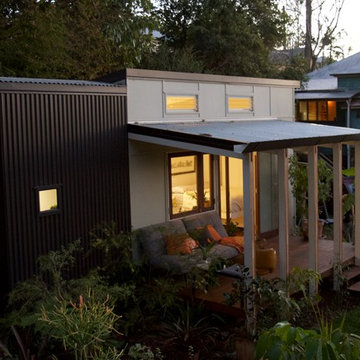
Tiny house at dusk.
Small contemporary split-level green exterior in Brisbane with concrete fiberboard siding and a shed roof.
Small contemporary split-level green exterior in Brisbane with concrete fiberboard siding and a shed roof.
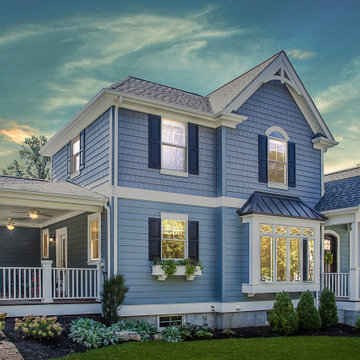
The James Hardie siding in Boothbay Blue calls attention to the bright white architectural details that lend this home a historical charm befitting of the surrounding homes.
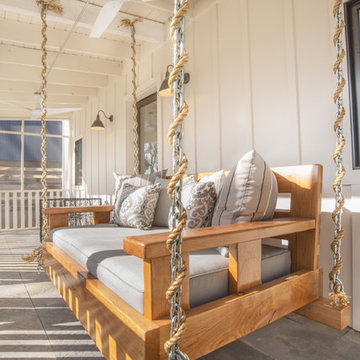
Joe Wittkop Photography
Inspiration for a contemporary three-storey white exterior in Other with concrete fiberboard siding.
Inspiration for a contemporary three-storey white exterior in Other with concrete fiberboard siding.
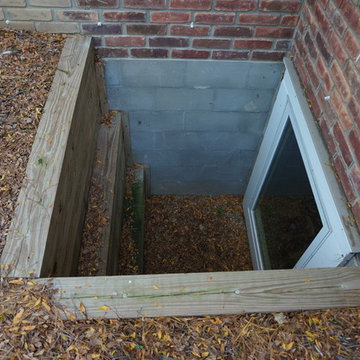
Another view of the egress window.
Photo by Studio Z Architecture
Inspiration for a mid-sized arts and crafts one-storey green exterior in Detroit with concrete fiberboard siding and a gable roof.
Inspiration for a mid-sized arts and crafts one-storey green exterior in Detroit with concrete fiberboard siding and a gable roof.
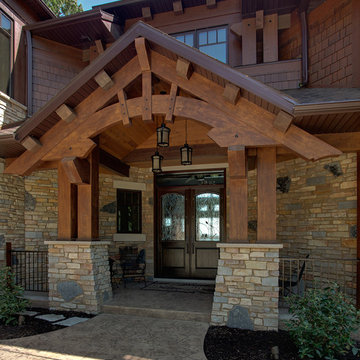
Dave Hubler
Design ideas for a large country two-storey brown exterior in Chicago with concrete fiberboard siding.
Design ideas for a large country two-storey brown exterior in Chicago with concrete fiberboard siding.
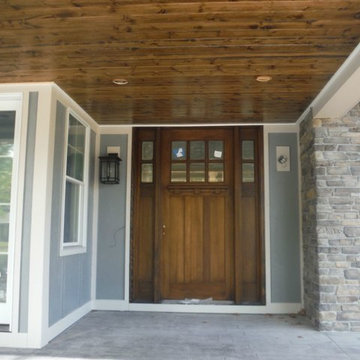
Front door with Hardie Board & Batten Siding and Hardie Arctic White Trim.
Photo of a large traditional two-storey grey exterior in St Louis with concrete fiberboard siding.
Photo of a large traditional two-storey grey exterior in St Louis with concrete fiberboard siding.
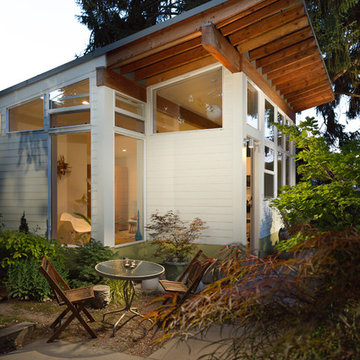
Alex Crook
This is an example of a small contemporary one-storey white exterior in Seattle with concrete fiberboard siding and a shed roof.
This is an example of a small contemporary one-storey white exterior in Seattle with concrete fiberboard siding and a shed roof.
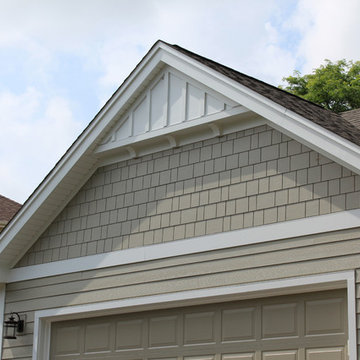
Photo of a large traditional two-storey beige house exterior in Chicago with concrete fiberboard siding.
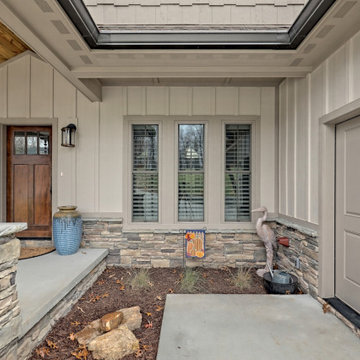
This welcoming Craftsman style home features an angled garage, statement fireplace, open floor plan, and a partly finished basement.
Inspiration for a large arts and crafts two-storey beige house exterior in Atlanta with concrete fiberboard siding, a gable roof, a shingle roof, a brown roof and board and batten siding.
Inspiration for a large arts and crafts two-storey beige house exterior in Atlanta with concrete fiberboard siding, a gable roof, a shingle roof, a brown roof and board and batten siding.
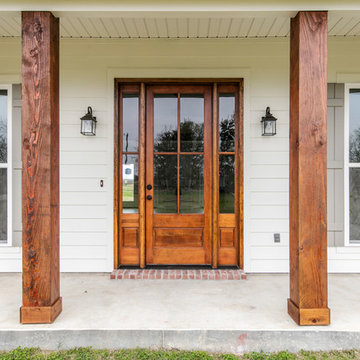
Mid-sized country one-storey white house exterior in New Orleans with concrete fiberboard siding, a gable roof and a shingle roof.
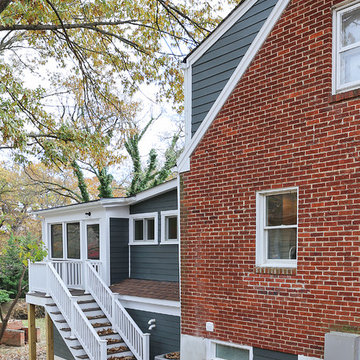
FineCraft Contractors, Inc.
Axis Architects
Photographer: Brian Tomaino
Photo of a mid-sized traditional two-storey green house exterior in DC Metro with concrete fiberboard siding, a gable roof and a shingle roof.
Photo of a mid-sized traditional two-storey green house exterior in DC Metro with concrete fiberboard siding, a gable roof and a shingle roof.
Exterior Design Ideas with Concrete Fiberboard Siding
1